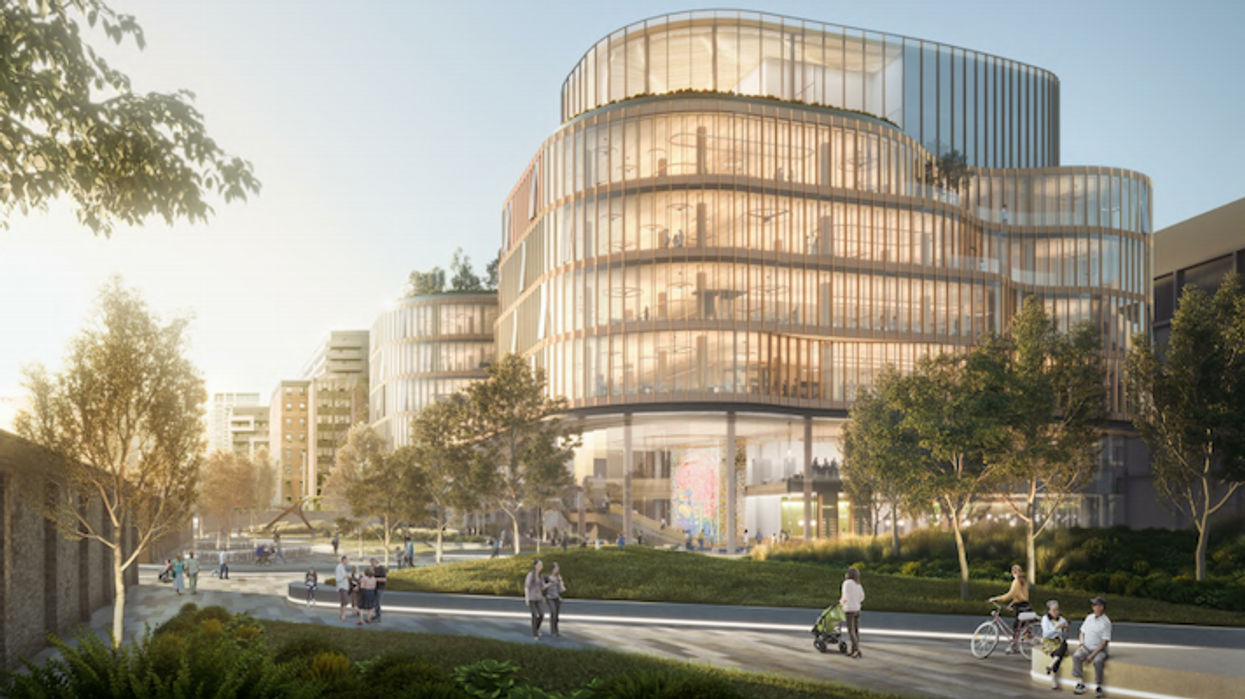New developments continue to be submitted for Queen Street West, including a proposal for a 7-storey, Centre for Addiction and Mental Health (CAMH) research building at Queen and Shaw.
The project is proposed as part of phase 4 of the CAMH redevelopment, which includes two phases of the project that have already completed since the project went underway in 2006. Phase 3 is expected to be completed by the spring of 2020.
Designed by the award-winning Canadian architects at KPMB, the next phase of development is the 7-storey research building that is said to be a "state of the art facility" with spaces for client care, research, education, and scientific collaboration.
READ: Address Housing Before Mental Health To Fight Homelessness: Study
The proposed research building would contain some 146,985 square metres of institutional space and feature a distinctive "curvilinear, sculptural" wall, and be located on the south side of Stokes Street, just west of Shaw, according to an application document that was submitted to the City of Toronto.
The complex would also be surrounded by a garden and terraces, providing accessible outdoor space for users and visitors of the building.
Laboratory space, clinical areas, offices, meeting and educational areas will also be located throughout the building, in addition to an imaging centre, auditorium, and wellness centres located on the first level of the building. A meeting and educational space are also proposed for the seventh level along with a 2-storey atrium space.
To draw the community into the campus and to enliven the surrounding streets and open spaces, the research building will also house a non-CAMH cafe and food market.
There is no word on when the KPMB project is expected to be approved, but, if completed, it would be a stunning addition to Canada's largest mental health hospital and one of the world's leading research centres.





















