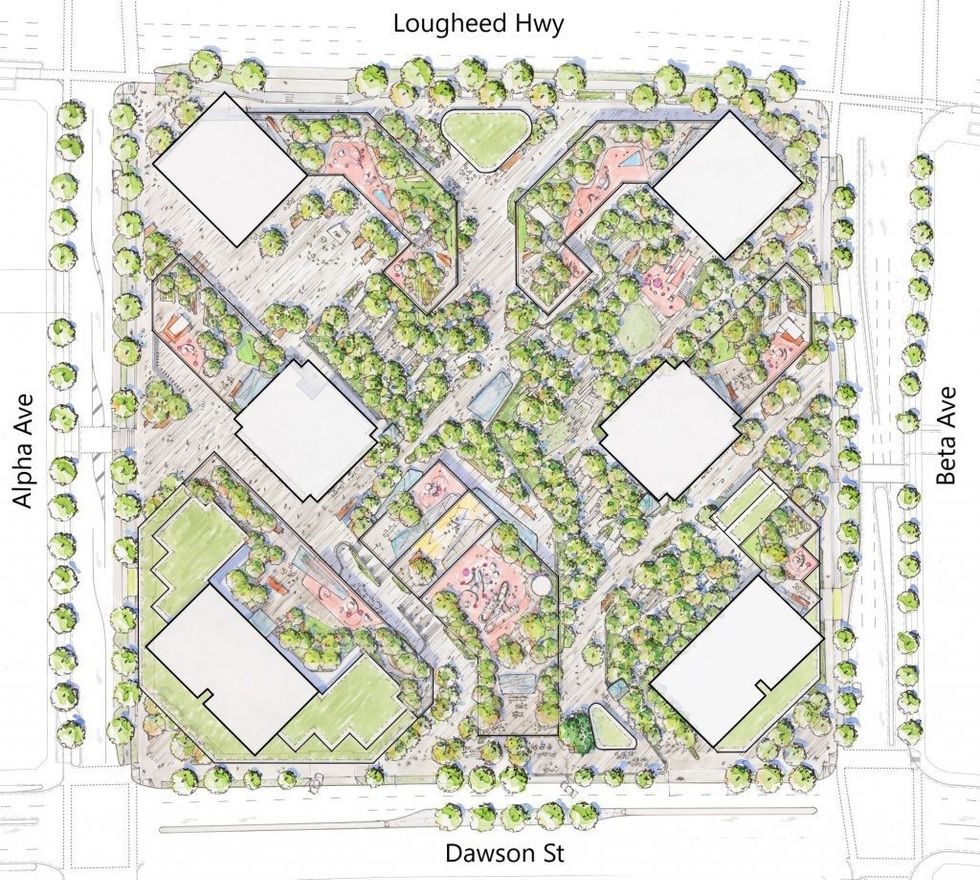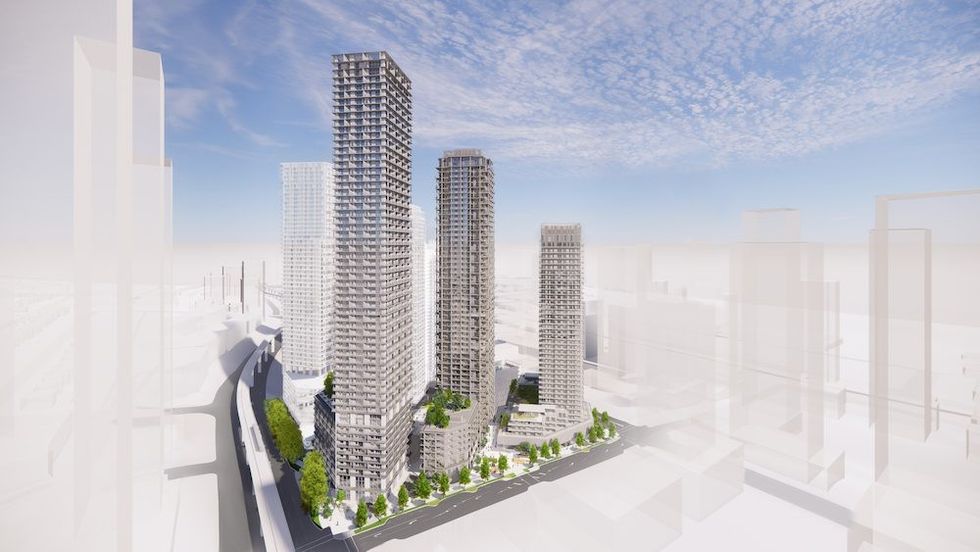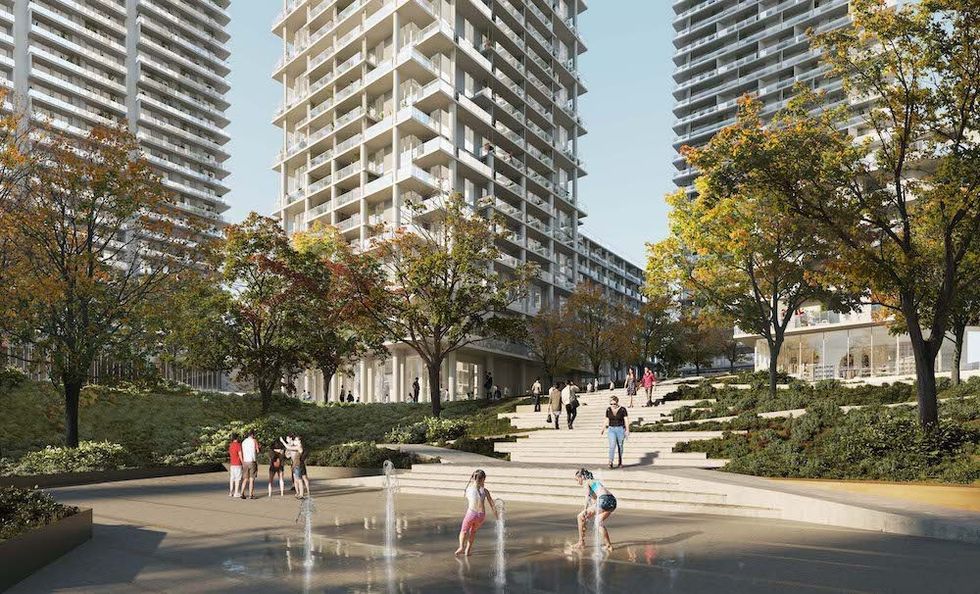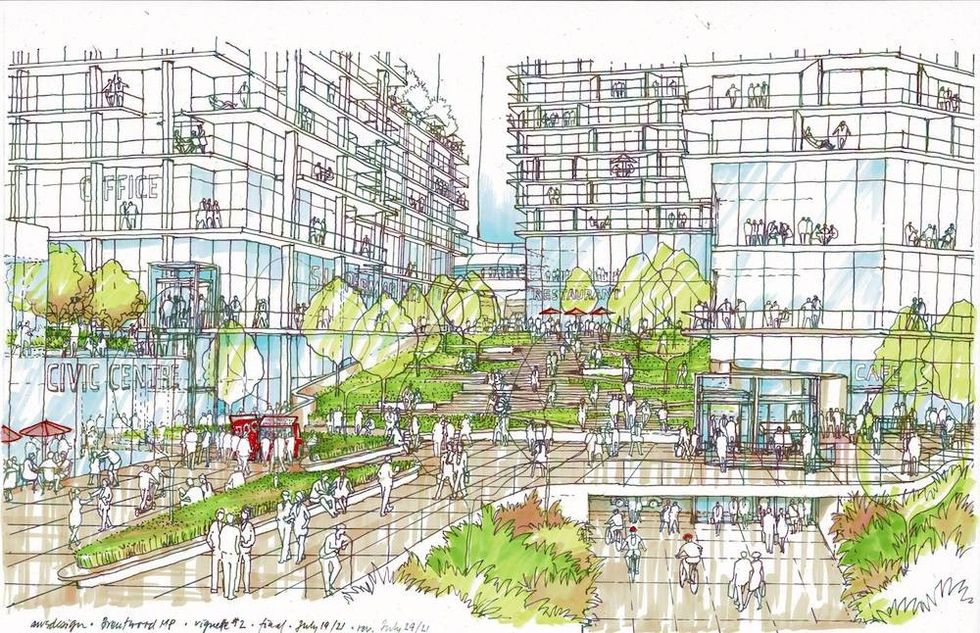There's a new mixed-use community in the works for Burnaby.
International developer Grosvenor has set their sights on building a sprawling six-tower development with one of the largest rental housing components Metro Vancouver has ever seen. A new master plan for the site, revealed on Tuesday, provided updated details and new renderings for the project that's set to bring 3,500 homes to the area.
Located just one block from the Brentwood Town Centre SkyTrain station, the 7.9-acre site between Alpha and Beta Avenues would be Grosvenor's largest mixed-use development in North America. It would also be home to the tallest rental tower in western Canada coming in at over 60 storeys. The five remaining towers are set to range from 30 to 60 storeys in height.
Of the 3,500 homes in the new development, 2,450 would be rentals, of which 2,000 would be market rate. The remaining 450 units are would be below-market rentals with rents 20% below the CMHC median rental rates for the area.

“We are really excited about what this large-scale community will mean for residents and for the general public, for meeting the housing and sustainability challenges facing our region, and for the opportunity to create a genuine sense of community in one of Metro Vancouver’s fastest-growing and most exciting neighbourhoods," said Marc Josephson, senior vice president of development with Grosvenor.
READ: Vancouver Home Sales Surge 50% in February as New Listings Pick Up
"Burnaby has shown leadership in encouraging the development of rental housing and housing of all forms for everyone. That opened up this great opportunity to deliver much needed rental housing at a significant scale."

Being a transit-oriented community, the developers have chosen to put pedestrians first. The interior of the complex is designed to be pedestrian-only, with cars accessing underground parking from the site's periphery. Instead of roadways between buildings, there would be green spaces, landscaped trails, bike paths, and courtyards available to be used by both residents and the general public.
“This is a truly unprecedented development with more than half of the site dedicated to open space including landscaped plazas and courtyards, around which all buildings are focused,” says Ryan Bragg, principal at Perkins & Will, the architectural firm behind the development's design. “Typically in this type of development, instead of plazas and courtyards there would be streets and space to support vehicles, but here there will be no cars, just trails and green space. It’s a complete paradigm shift for the region.”

Plans also call for a 100,000-sq-ft community centre for the City of Burnaby that's expected to attract over a million visitors every year. And as if that's not enough, the site will also be home to 200,000 sq ft of office and retail space.

On Monday, Burnaby City Council gave the project the green light to engage in public consultations. A Master Plan public hearing will take place in the spring.





















