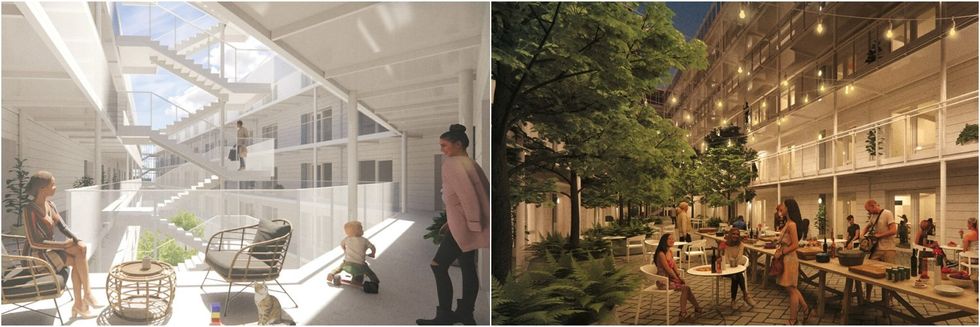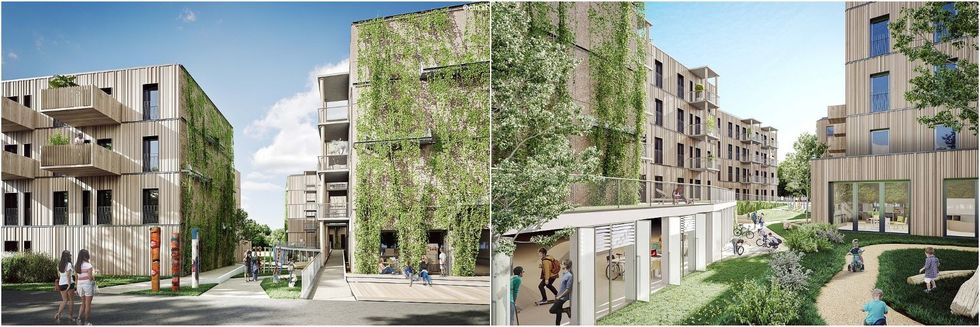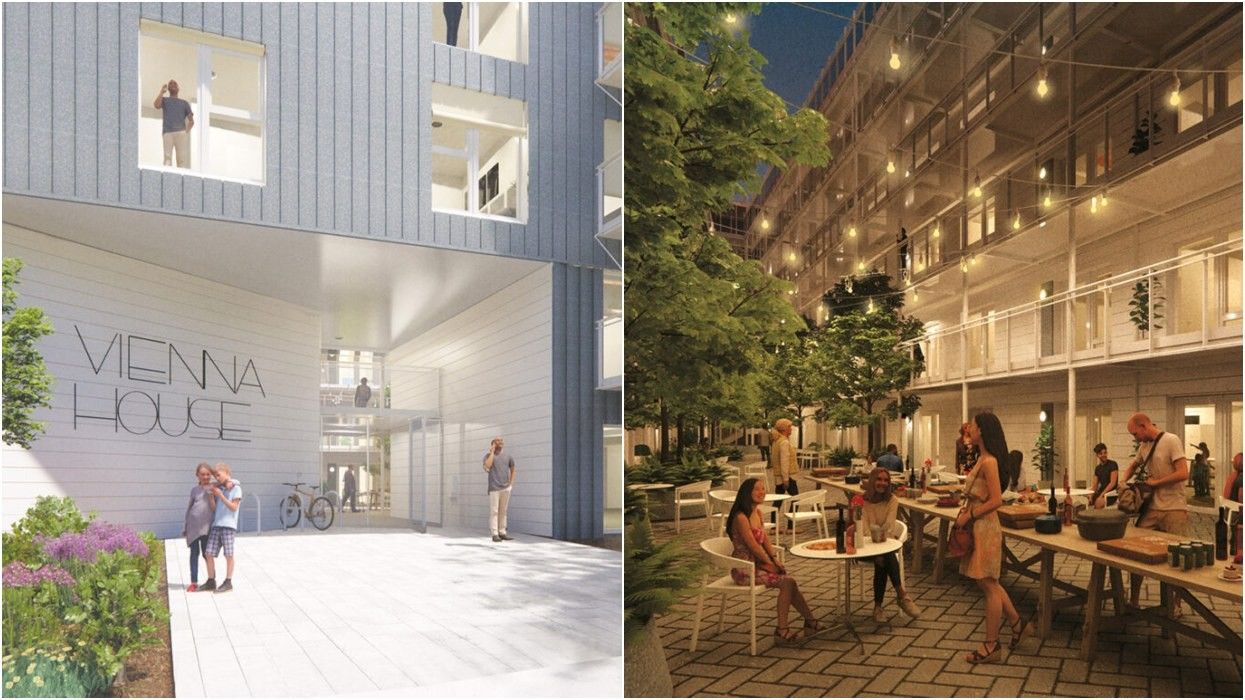Last month, the Province of British Columbia announced that a new affordable housing project called Vienna House had begun construction, the culmination of a unique partnership between the City of Vancouver and the City of Vienna, the capital city of Austria.
Vienna House will sit at 2001 Stainsbury Avenue — at the intersection with Victoria Drive in the Kensington-Cedar Cottage neighbourhood of East Vancouver, a few blocks south from Trout Lake — and will include 123 affordable housing units, consisting of 29 studios, 37 one-bedrooms, 35 two-bedrooms, 16 three-bedrooms, and even six four-bedrooms.
Units within Vienna House, all of which will be designed to be adaptable, will include those provided at shelter, low-income, and market rental rates, with 10% of the units also earmarked for people living with disabilities.
The project is a beacon of collaboration, with a list of partners that includes all three levels of government in Canada, the City of Vienna, non-profits, and various other consultancy firms.
The twist: as a result of the collaboration, a social housing project called Vancouver House will simultaneously be constructed in Vienna.
Here's how the collaboration between the two cities came to be.
Vienna House
"Under previous council administrations, we were working under the mandate to be the greenest city in the world, and part of what that had us doing is trying to learn lessons from other leading juridisctions that have advanced green building regulations and practices," says Sean Pander, Manager of the Green & Resilient Building Branch for the City of Vancouver. "That had us interfacing with a number of jurisdictions in Europe, one of which was the City of Vienna."
In 2018, the City of Vancouver and the City of Vienna made that official, signing a memorandum of cooperation that would see the two cities commit to a knowledge transfer focused on innovative construction techniques, near-zero-emission building initiatives, and decarbonization of the built environment.
"Our former Councillor [Andrea] Reimer was sort of the political lead in establishing that and her insight to me was, 'We can say we will continue to exchange information and share lessons learned, but without a physical project to drive it forward, those conversations will just putter out and staff are going to get too busy with their day-to-day.'"
Pander says the City of Vancouver had a strong focus on green buildings, use of wood, and off-site fabrication, and he worked with his counterpart in Vienna, Bernd Vogl, until the two teams eventually agreed on a set of goals: each City would build a housing project that makes use of lessons learned from the other and that housing project will be affordable, livable, and low-carbon.
The Vancouver Affordable Housing Agency that's now known as the Vancouver Affordable Housing Endowment Fund (VAHEF) ultimately identified and provided the land for Vienna House and various waivers, both of which totaled to a value of $13M. Eventually, the provincial government, through BC Housing, stepped in and is now serving as the primary funder ($22.2M) of the project, which will ultimately be owned and operated by the More Than A Roof Housing Society on a 60-year land lease from the City.
The Canada Mortgage and Housing Corporation is providing some funding through its National Housing Strategy Demonstrations Initiative, which provides grants to projects that demonstrate innovative affordable housing solutions; Natural Resources Canada is providing some funding through its Green Construction Through Wood Program; and Forest Innovation Investment is providing some funding through its Wood First program.
Additionally, the University of British Columbia is also involved as the party that's responsible for the knowledge capture, research, and documentation on the project. Furthermore, other consultants or firms involved in the Vienna House project include Wood WORKS! British Columbia, PUBLIC Architecture + Communication, and Bright Future Studio.
Vienna House will be constructed by Kindred Construction and is expected to be completed by fall 2025, according to the Province. That quick turnaround is made possible by the use of mass timber and prefabrication, which will also reduce emissions during construction. Vienna House will also meet Passive House certification, which will represent an annual energy-use reduction of over 50%.
One notable aspect of the project that can be attributed to Vienna is that the building will be a courtyard-style building — a kind of apartment building with a central open courtyard and is relatively rare in Metro Vancouver.
"[The Vienna team] were really like 'What? We don't get it. Why would you not do this differently?" referring to the common "double loaded corridor" or "double egress" kind of building. "It seems like everything you're trying to achieve points you at a courtyard design or a building with exterior walkway access."

Vancouver House
The Vancouver House project in Vienna (no relation to Vancouver's Vancouver House) is being called a "twin," but more so in spirit — affordable, livable, sustainable — than in appearance.
It will be located at Waldrebengasse 3 in the Donaustadt district of Vienna, on land owned by the City of Vienna - Wien Kanal, and rise five storeys, with 107 subsidized rental units, including 11 units earmarked for single parents, 11 units earmarked for Vienna's "Housing First" program for those experiencing homelessness, one unit for an in-home daycare provider, and one joint-studio unit for people with special needs. Additionally, Vancouver House will include a kindergarten and three commercial retail units.
Similar to Vienna House, Vancouver House will also be a courtyard style building, with three detached buildings surrounding a central communal space.

Bernd Vogl, the former Chief Energy Planner who was Pander's counterpart with the City of Vienna, recalls traveling to Vancouver to meet with a team at Vancouver City Hall, and later a cafe, where the two cities formed their partnership and established a line of communication between the two teams.
The Vancouver House project was developed a bit differently, however, in the form a competition for developers, which are held regularly in Vienna as a way of finding innovative projects. For Vancouver House, key requirements included the use of timber and digital building information modeling (BIM), the latter of which was to ensure optimized planning and construction to keep costs low, according to a report on the competition.
"An unusually large number of teams participated in the competiion," said Wolfgang Winter, a university professor who served as a member of the competition's jury, in the report. "All ten projects exhibit different architectural ideas regarding the structure and arrangement of the buildings on the site. Experienced timber construction engineers and building services technicians were involved in all them teams, and the expertise and experience of the involved timber construction companies was put to intensive use. All projects were well-designed and well-executed, and each of them could have been constructed without any problems."
The winning entry ultimately came, after jury meetings in November 2019, from developer Frieden and architect Rüdiger Lainer + Partner. Their proposal will feature wooden hybrid construction, including wood-concrete composite slabs and external cross-laminated timber walls, including defined joints that allow for mountable and demountable construction. It will also make use of a photovoltaic system (solar panels), heat pumps, and geothermal heat storage, among other sustainable design elements.
The competition report notes Canada's experience with timber construction and Austria's expertise in prefabrication as the core focus of their knowledge exchange, with Vancouver also potentially benefiting from Vienna's extensive history with social housing.
Although Vogl is no longer involved in the day-to-day of the project, he says the project recently switched construction companies and made some minor changes to the building plans, which will be presented to the City of Vienna for approval soon. Construction on Vancouver House is then expected to begin shortly afterwards.





















