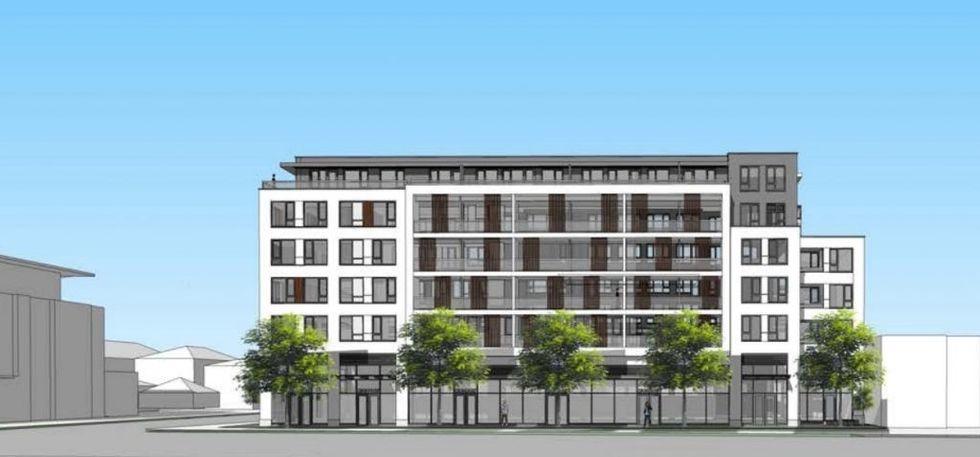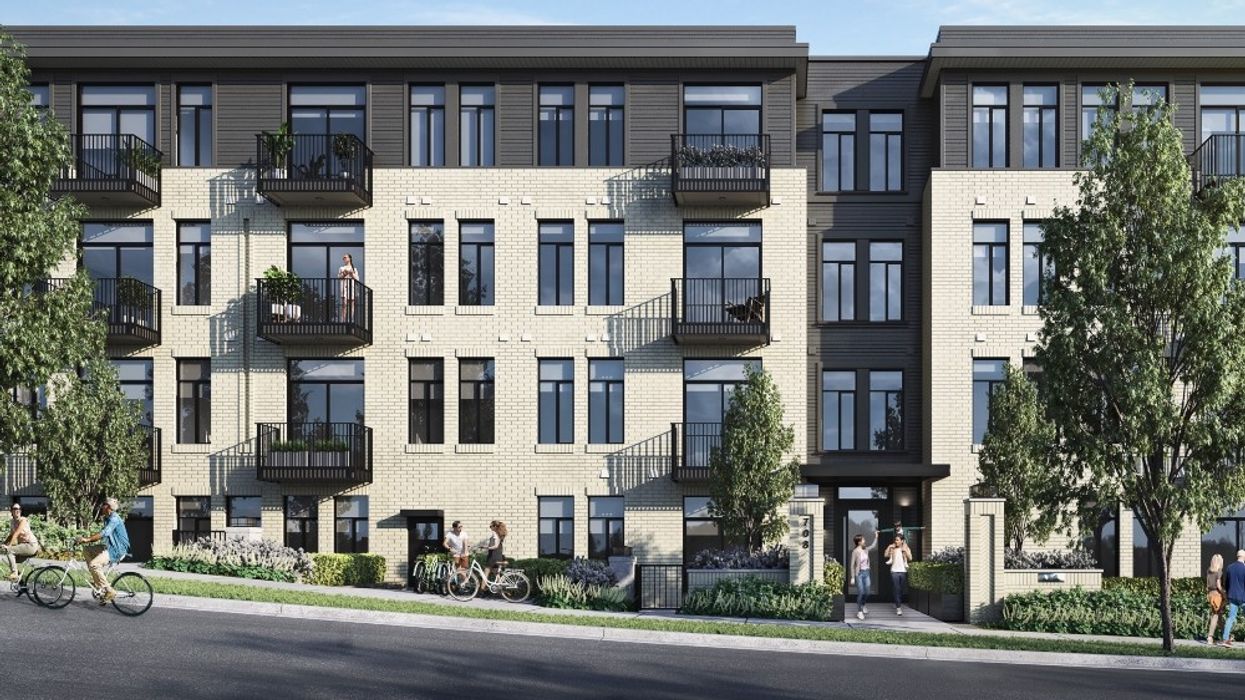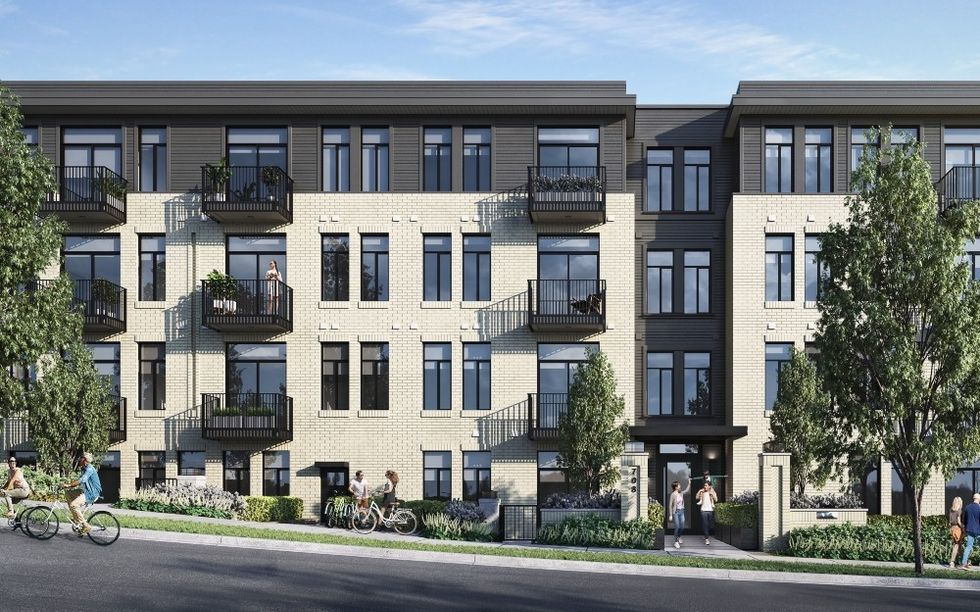
The civic elections around BC have taken up a lot of space in the news cycle these last few weeks, so we wouldn't blame you if you haven't been able to keep up with the never-ending stream of new urban development projects.
You've probably seen the big ones, such as the Ashley Mar Co-Op redevelopment, the new hotel/office building that's coming to West Broadway near Vancouver General Hospital, and the conversion of a heritage building in Gastown to a boutique hotel. Here's a few medium-size projects that have perhaps flown under your radar.
6095 Fraser Street (Vancouver)
Developer: Banwait Investment Holdings Ltd.
Development Type: Mixed-Use (Residential + Retail)
Virtual Open House: November 14 - December 4
Kenneth King Architect & Planning has filed an application on behalf of Surrey-based Banwait Investment Holdings to get the proposed site rezoned from C-2 (Commercial) to CD-1 (Comprehensive Development), in order to develop a seven-storey secured market rental building with 36 units, two floors of retail space, and three floors of underground parking.
The architects note in the application that the owners are committed to operating the building as a rental building for "60 years or the life of the building, whichever is longer," and the City of Vancouver has said the application is being considered under the Secured Rental Policy.
The proposed site is at the intersection of Fraser Street and East 45th Street, a few blocks away from Memorial South Park. The site currently is home to a Buy-Low Foods supermarket, and the applicant's design rationale and renderings indicate that they plan on redeveloping and integrating the supermarket into the new building.
Before (Google Maps)
Rendering (Kenneth King Architect & Planning)
2375 East 11th Avenue (Vancouver)
Developer: Nanaimo & 10th Limited Partnership
Development Type: Mixed-Use (Residential + Retail)
Public Comment Period: October 3 - 20
The proposed site for this new development -- which the applicants are calling "Woodland Block" -- spans nearly an entire block, including 2607, 2619, 2631, 2651, 2671, 2691 Nanaimo Street and 2375 East 11th Avenue, a few blocks away from East Broadway. The site is currently occupied by a row of single-detached homes.
According to the application, the City of Vancouver rezoned the site from RS-1 (Residential) to C-2 (Commercial) as part of the Grandview‐Woodlands Community Plan approved in 2016, so no rezoning application is required for this project to proceed. Rather than the traditional first-floor-all-retail approach, however, the developers are proposing retail units on the front-facing side of the first floor, facing Nanaimo Street.

The proposed building will only be four storeys -- rather than the often-seen six-storeys -- but will still be able to house 72 market strata units, due to the size of the lot. The applicants say that two-thirds of the building will be family-oriented two-bedroom and three-bedroom homes, and that they're striving for their building to be part of "a new neighbourhood node centered around the intersection of East Broadway and Nanaimo Street."
4906-4958 Main Street (Vancouver)
Developer: Vorden Development Corp
Development Type: Mixed-Use (Residential + Retail)
Virtual Open House: November 7 - 27
This new development is similar to the previous one in that it would also see single-detached homes converted into a low-rise, at the intersection of Main Street and East 33rd Avenue, a few blocks away from Queen Elizabeth Park.
In this case, however, the developers are applying to rezone the area from RT-2 (Residential) to CD-1 (Comprehensive Development) and the proposed building is six-storeys and will consist of 72 market rental units, with the standard first floor of retail space. The developers say that of the 72 units, 22 will be studios, 24 will be one-bedroom units, 14 will be two-bedroom units, and 12 will be three-bedroom units, which they say exceeds the City's targets for rezonings.

2350 Gitaus Road (Cedarvale)
Developer: Kitselas Housing Society
Development Type: Residential
On Thursday, the provincial and federal housing ministers, Murray Rankin and Ahmed Hussen, announced, in conjunction with the Kitselas Band Council, that they were investing over $25M towards the creation of 40 units of affordable rental housing on Kitselas First Nation land, as part of the Kitselas Community Housing Project.
The Kitselas First Nation land is located in Northern BC, about midway between Prince Rupert and Smithers, near Kitimat. The Government of Canada is contributing $3M through the National Housing Co-Investment Fund, along with $4.2M through the Canada Community Housing Initiative, while the Province of British Columbia is providing $2M through the Building BC Community Housing Fund. The Kitselas First Nation is providing the land, which has been valued at $300,000.
708 Edgar Avenue (Coquitlam)
Developer: Mosaic Homes
Development Type: Residential
This project is one that's already been approved and actually began construction this week. It's called the Allison, and it's located near the Lougheed Highway, about a five-minute drive away from Lougheed Mall, where the SkyTrain station provides access to both the Expo Line and Millennium Line, the latter of which includes the Evergreen Extension completed in 2016.
Mosaic notes that Coquitlam is seeing a tremendous amount of growth when it comes to multi-family developments, with permits to build high and low-rise buildings and townhouses between January 1 to August 31 totaling to 978 units.
(Mosaic Homes)
(Mosaic Homes)
Renderings indicate that the Allison will be four storeys, and Mosaic Homes says the building will consist of one-bedroom, two-bedroom, and three-bedroom market strata units, starting as low as $500,000, with a 10% down payment and 10-ft ceilings. Units range from 538 to 1206 sq. ft and residents can expect to move in by late-2023.

 Before (Google Maps)
Before (Google Maps) Rendering (Kenneth King Architect & Planning)
Rendering (Kenneth King Architect & Planning) (Mosaic Homes)
(Mosaic Homes) (Mosaic Homes)
(Mosaic Homes)



















