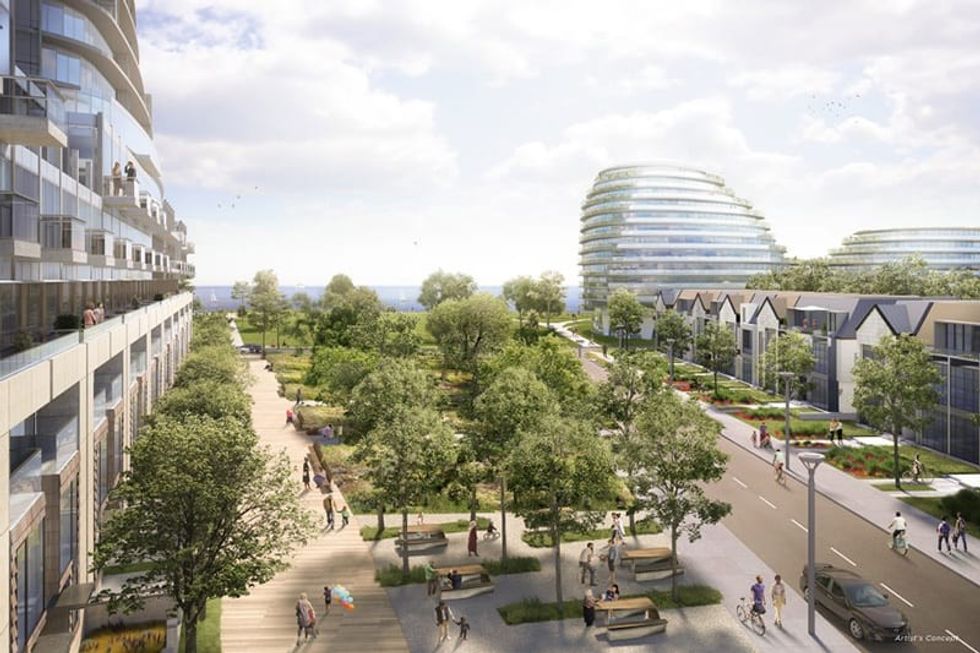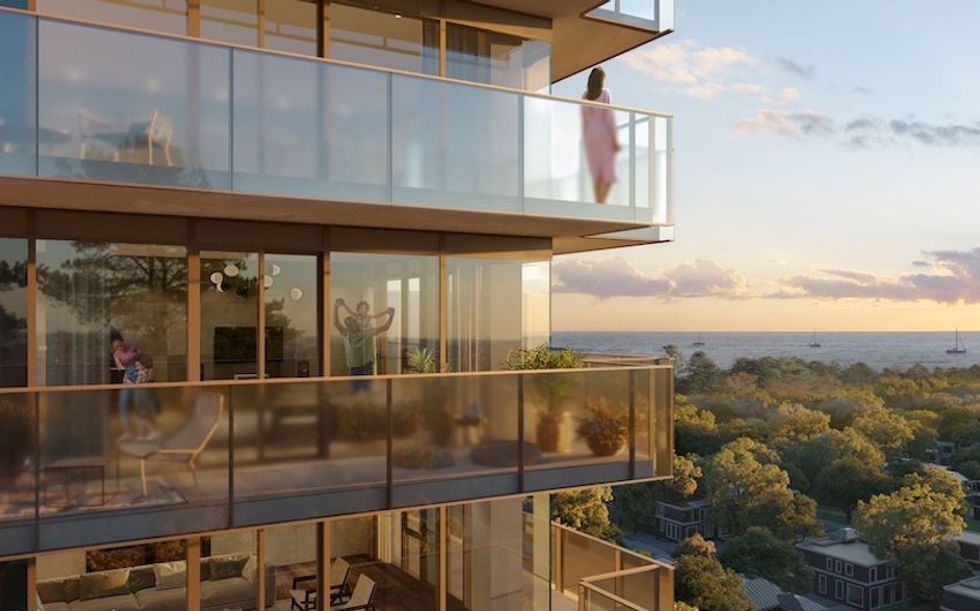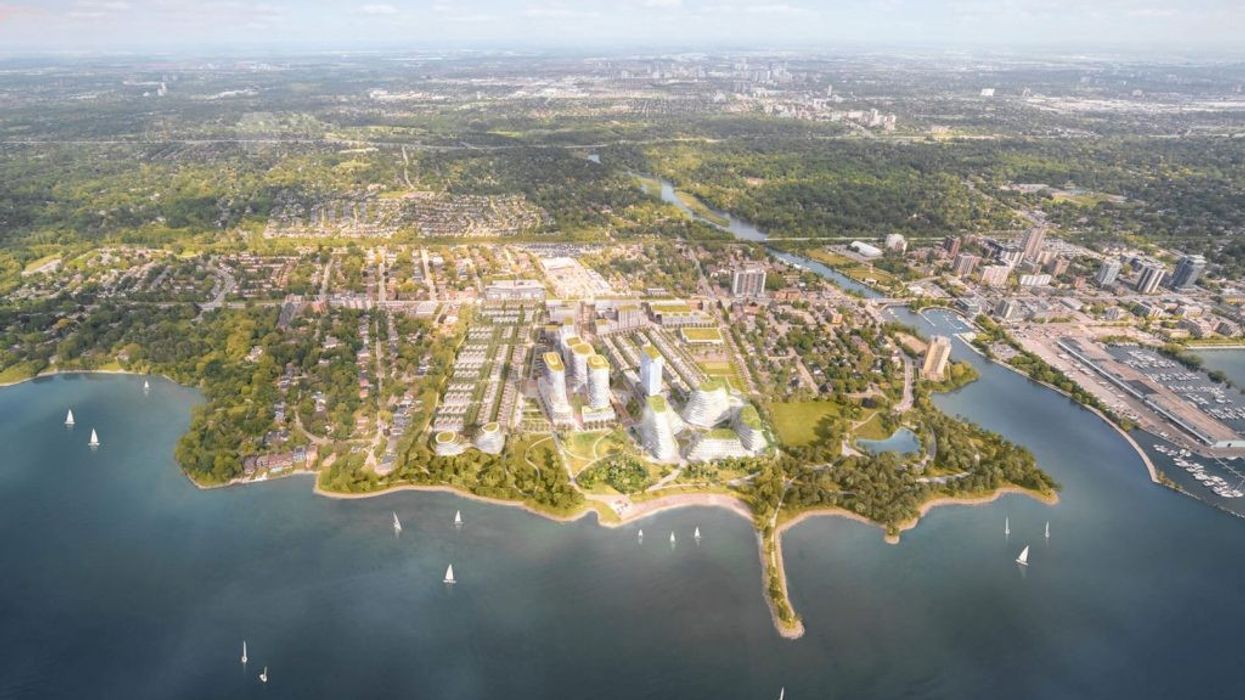Mississauga and massive development are synonymous these days, and the up-and-coming Brightwater development is a prime example of that. If all goes according to a new, revamped vision, the large-scale Mississauga development could end up with more density than originally planned – but some Port Credit residents are asking, “How much is too much?”
Backtracking a bit: some of the biggest players in the Greater Toronto Area (GTA) real estate development game, including Diamond Corp, Fram and Slokker, Kilmer Group, and Dream Unlimited Corp, gave Mississauga’s historic and coveted Port Credit neighbourhood (and the entire GTA development community) something to talk about when it announced the green light on its massive, mixed-use Brightwater project in 2019.
Sitting on prime waterfront real estate at the site of the former Texaco Canada oil refinery (70 Mississauga Road South), the development is set to become a bustling 15-minute community. Conveniently connected, the site is located within one kilometre of the Port Credit GO station, which is part of the Lakeshore West line that provides access from Hamilton Centre to Union Station.
The waterfront development is set to include a mixed-use, transit-centric community (complete with its own shuttle to the GO station) with residential, retail, office, and community space, and promises to be a stand-out in the public infrastructure department. Front and centre to the development is a mix of housing types, tenures, and sizes and an affordable housing component. Currently, its very first residential units are completed and retail spaces have opened along Lakeshore (including a just-opened Farm Boy), as the early stages of the new neighbourhood begin to take shape. An affordable housing block is also well in the works.

The official plan amendment, zoning amendment, and draft plan was approved in 2019. Since this approval, the group of developers, collectively called Port Credit West Village Partners, has been submitting site plan applications on individual blocks corresponding with their Phase1 construction timeline and has obtained corresponding building permits.
Now, the project could get a lot larger in scope and scale, according to a new OPA submitted in April, as the developer group has sought to add close to 900 new units to the mix on the 72-acre plot of land on blocks that are currently vacant in the site's central and southern portion. Earlier this month, plans detailed adding 898 units by increasing tower heights throughout the development and replacing townhomes with towers.
New plans seek to add 16- and 29-storey condo towers in place of previously-approved townhomes. They also seek to increase the height of a central tower from 29 storeys to 35. Furthermore, the new proposal details plans to remove requirements for a second-storey commercial and office space (now allowing residential uses on the second floor) in an area known as “The Campus.” Here, they also want to increase the tallest tower’s height from 15 storeys to 19.
The initial plan called for more real estate dedicated to office space. But, with the pandemic-inspired shift in workplace culture that deprioritizes the office and a supply-trapped market, the developers decided to switch course with room for a lot more future residents. If approved, the amendments would mean that more people can call the coveted and growing neighbourhood home. With the additional units, Brightwater would accommodate a total of 3893 dwelling units and see its anticipated population swell from 6559 residents to 8526 residents.
According to the proposal, the new development will add an abundance of community-building value to the neighbourhood. One element that remains unchanged is the plan for the community to bring with it a new waterfront park. According to plans, the sprawling Brightwater community will include 18 acres of public park space, including this waterfront park and a linear park both in the middle of the site and on the easterly side of the site and a trail along the westerly property line. We will also see the addition of community gathering spaces.
Also remaining in place is the provision of an option for the construction of a school on the east side of the site for the Peel District School Board, public elements like cycling infrastructure and pedestrian walking connections.

Naturally, not everyone is happy with the proposed changes. On Monday, the development amendments were a hot topic at a Mississauga Planning and Development Committee meeting. Residents like Ross MacHattie addressed traffic studies done on the upcoming community, questioning the data used, citing small samples put into the data models. “I’m worried it will make a bad traffic situation even worse,” he said of the traffic impacts.
Vocal residents zeroed in on potential height increases resulting in everything from its impact on surrounding views of the lake and parkland, to social isolation that makes people “anonymous” and “closed off,” as McHattie expressed. While the concerned residents acknowledged that there is room for height increases and additional units, given the current times, the big question was, “By how much?”
Mary Simpson from the Town of Port Credit Association began her comments by focusing on the unique nature of the site, one that abuts Lake Ontario and three low-rise established residential communities. Among her biggest concerns in the rewriting of the plan was the region becoming a “bedroom community” and the loss of potential jobs. “We understand converting office space to condos – it’s a new world than it was five years ago,” says Simpson. “We have an economic strategy for this community and this [loss of jobs] flies in the face of it.”
In the face of Simpson’s blunt question of, “What’s in it for the local community?,” a representative from Diamond Corp assured that community use is a priority for the new development and said that talks were still in the works for a potential collaboration with the YMCA -- a celebrated talking point of the new development.
In the meantime, when it comes to the changing of paths, we’ll have to wait and see what the outcome will be. Recommendations from the Planning and Development Committee meeting will now go to Mississauga City Council.





















