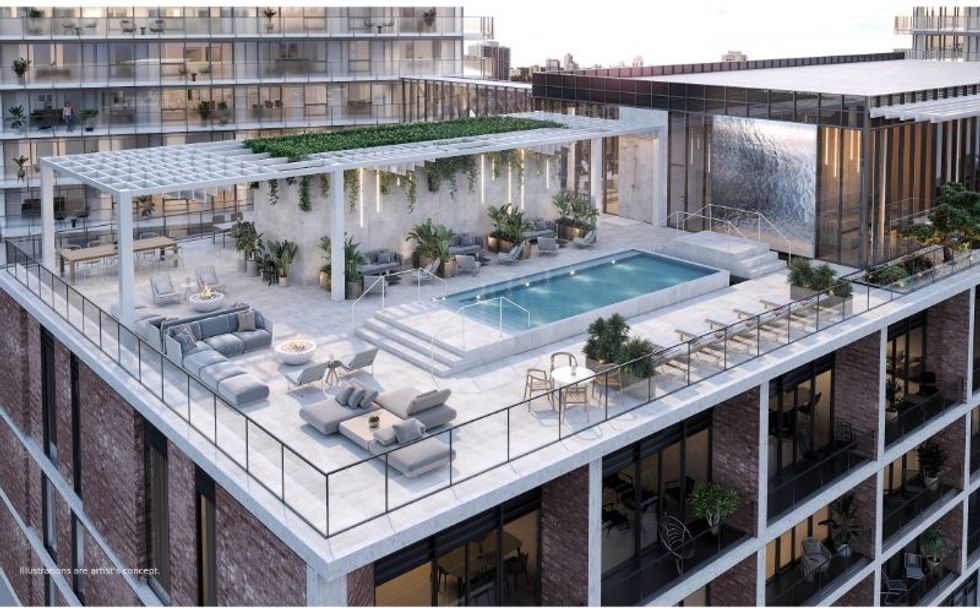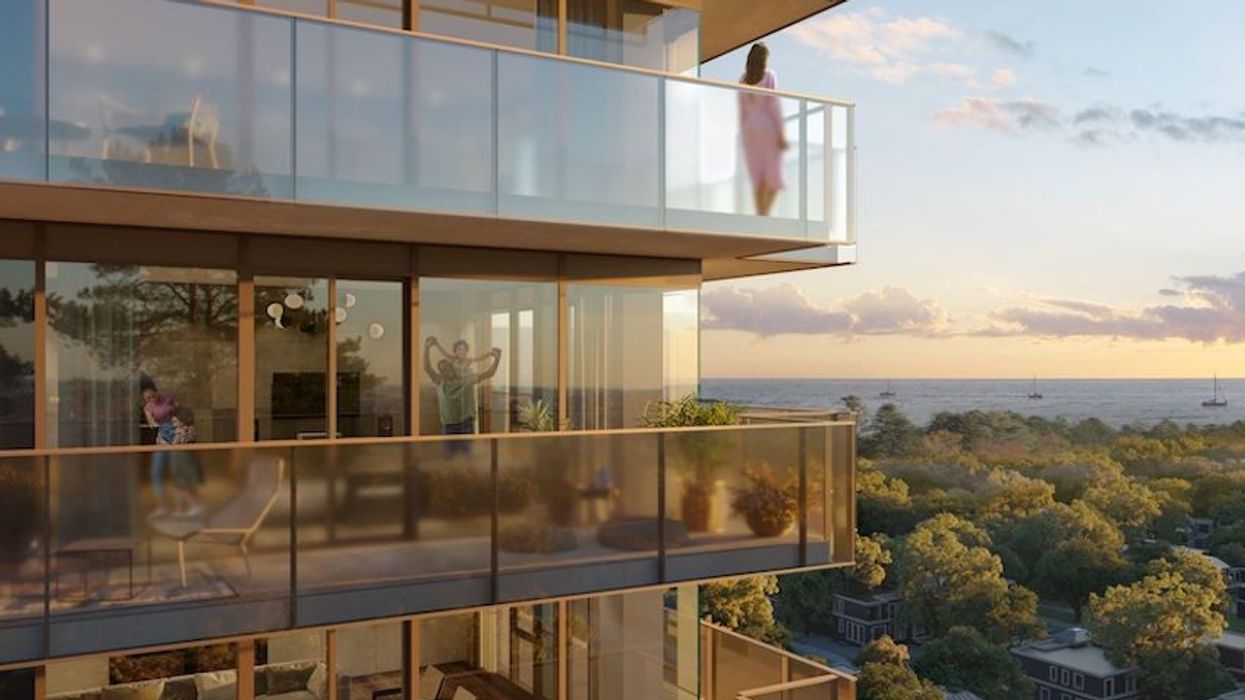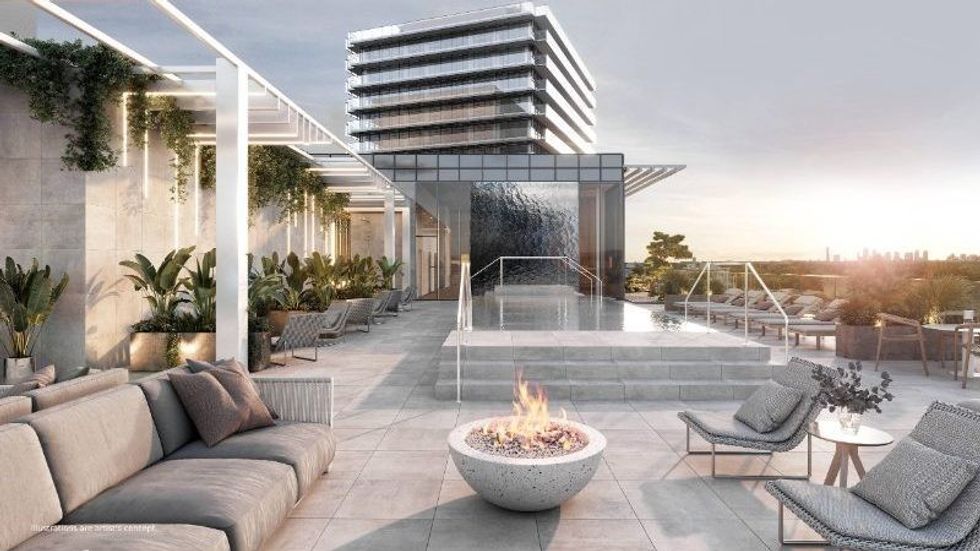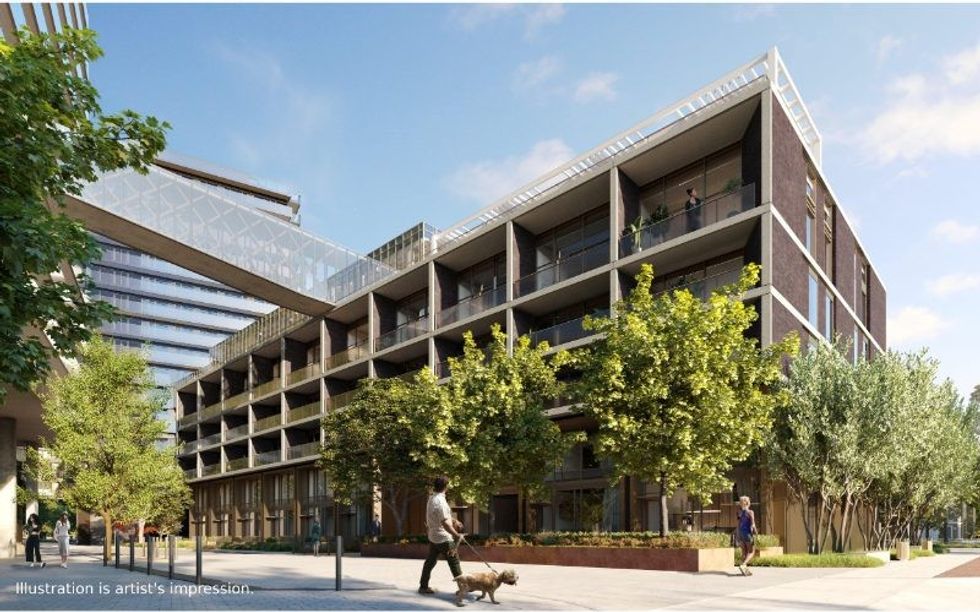Shovels have officially broken ground at Brightwater, Port Credit's new master planned community. Now, Bridge House at Brightwater -- the project's newest phase -- is pulling out all the stops.
Rising via Kilmer Group, DiamondCorp, Dream, and FRAM + Slokker, and with sales by Baker Real Estate Incorporated, Brightwater is poised to bring innovation, social responsibility, and sustainability to Lake Ontario's waterfront.
All this, while also introducing an influx of gorgeous suites, amenities, and lifestyle enhancements to Lakeshore Road West and Mississauga Road.
Where neighbourhood is concerned, residents of Bridge House at Brightwater have a plethora of outdoor activities at their doorstep. Just moments away is the south Mississauga shore of Lake Ontario where, in addition to trails, recreational hubs and waterfront attractions beckon for locals to come and linger.
READ: Gorgeous New Nature-Inspired Development Rising Up in Lindsay
Port Credit is known for its vibrant main street experience, which boasts small-owned restaurants, patios, bars, and boutiques. The area overflows with a sense of community connectedness, exemplified by events, festivals, concerts, and attractions for residents to relish year-round.
When it comes to accessing further pastures, downtown Toronto and Oakville are only a short distance away in either direction, via car or GO Transit. What's more, the Hurontario LRT will directly connect Brightwater residents to Mississauga City Centre and Square One Shopping Centre, reducing travel times and helping to cut down the count of cars on the road.
An eco-friendly Brightwater Community Shuttle will also operate within the development.

The Bridge House phase of Brightwater has three facets: The north tower will soar 15 storeys and house 201 suites; the east tower will rise 6 storeys and be home to 73 suites (both condos and townhomes), and the south tower will serve as an additional amenity destination with 194 suites.
Suite and townhome sizes range from 425 sq. ft to 1,352 sq. ft, with each unit coming complete with a balcony or terrace. Units will also boast 9-foot ceilings, smart thermostats, outlets, automated appliances, and in-suite leak detection with the ability to remotely turn off water when traveling. Townhomes will feature additional future-forward technology.
Bridge House kitchens are customizable, with integrated appliances, expansive countertops, and excess storage space. What’s more, the bathrooms serve a modern spa-like feel, coming complete with soaker tubs, frameless glass showers, and elegant vanities.
Throughout the project, architecture firm architects-Alliance and renowned interior designer Truong Ly have crafted an in-house experience that’s both convenient and sustainable.
And if you wondered what sort of amenities the south tower will house, the answer sprawls out across 29,000 sq. ft. The development's offerings include a rooftop lounge, an open-air swim spa, BBQs, a fitness centre, a stretch room, a sauna, a co-working lounge, party room, and a beautifully-landscaped courtyard.
This is without mentioning how the project is rising on 72 acres, 18 of which are reserved as open green spaces that include five public parks, 1,500 feet of waterfront trails, and a new harbor-side district.
Combining digital innovation and eco-friendly tech with chic aesthetics and suites serving comfort to the nines, Bridge House at Brightwater is bringing a new way of life to Port Credit.
Are you keen to experience the best of every world? Click here to learn more.
This article was produced in partnership with STOREYS Custom Studio.























