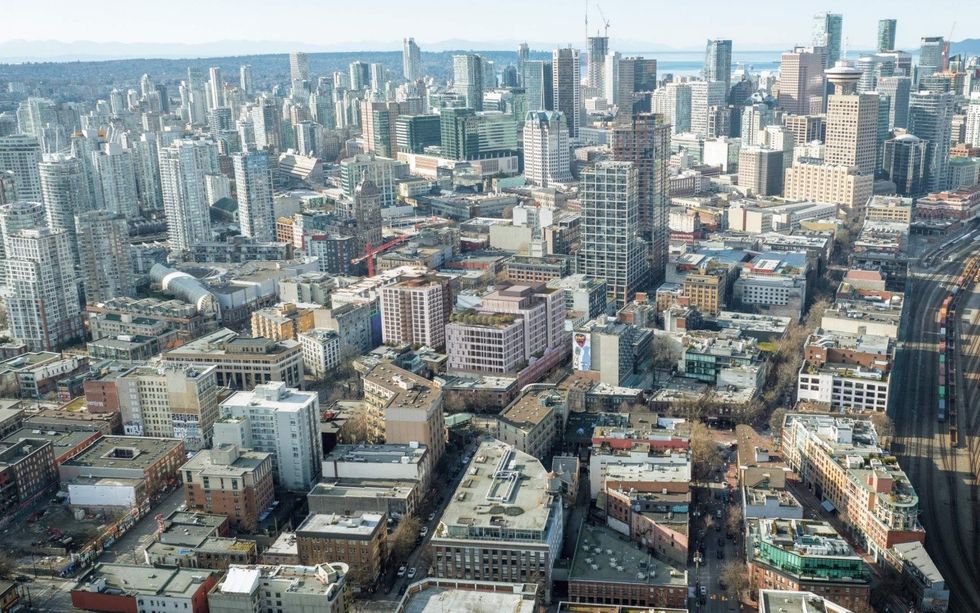After an extensive lead-up, Bosa Properties and Army & Navy Properties have officially submitted their rezoning application to redevelop the flagship Army & Navy store in Vancouver's Downtown Eastside.
The project was hatched in 2021 when Jacqui Cohen — whose grandfather Samuel Cohen founded the discount department store chain in 1919 — met Colin Bosa — CEO of the company founded by his father Robert Bosa — and found a partner to help her realize her vision for their flagship location after all of the company's stores were shuttered in May 2020 amidst the COVID-19 pandemic.
A preliminary vision for the redevelopment was made public by early 2021, with the project team holding discussions with the community in recent years before a formal open house was held earlier this year, in April.
It was reported that the project did not have the support of City staff, which was confirmed to STOREYS by then-Director of Planning Theresa O'Donnell, but that the project team was still going to submit their rezoning application regardless, hoping that the Council that was elected last fall could approve the project. That rezoning application was submitted in July and was published by the City on Thursday ahead of a round of public engagement.
The Cordova Office
The subject site consists of five structures across two neighbourhoods — Gastown and the Downtown Eastside — facing both W Cordova Street and W Hastings Street, midway between Abbott Street and Carrall Street. The developers are seeking to rezone the site into a single CD-1 (Comprehensive Development) zone.
The first of the project's two major components — separated by a laneway — is the Cordova Office at 8-26 W Cordova Street, which is currently zoned HA-2 (Historic Area), comprised of three buildings — Dun-Miller Block, Callister Block, and Hayes McIntosh Block — classified as landmark historic buildings, and listed on Vancouver’s Heritage Register.
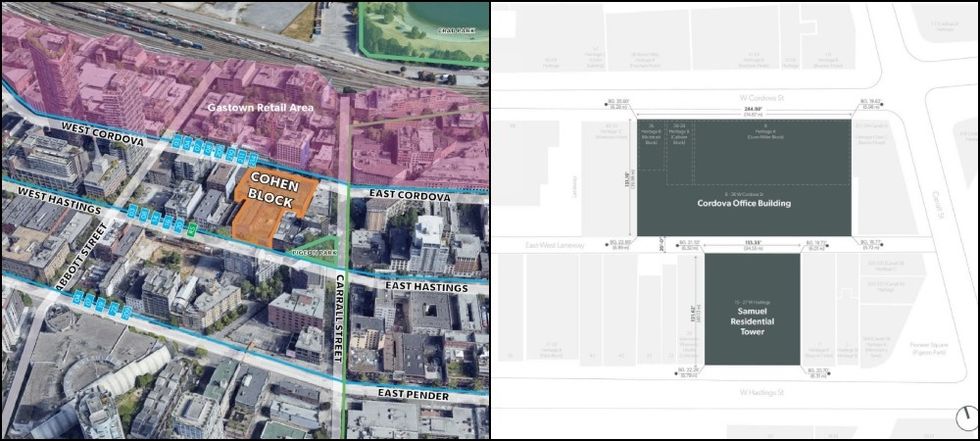
Proposed for the site is an 11-storey building strictly with commercial uses, including 264,047 sq. ft of office space and 18,380 sq. ft of retail space on the ground floor. The building will feature a restored heritage facade, with the office space above having the appearance of three separate buildings — of nine, 10, and 11 storeys — behind the heritage building, but are actually inter-connected both horizontally and vertically.
A total of 211 vehicle parking spaces and 164 bicycle parking spaces will be provided underground, and the Cordova Office portion will have a floor space ratio (FSR) of 8.77.
Cordova Office will have a central atrium running through the middle of the building that will include the lobby for the offices above and retail space on both sides. The office space is expected to be Class-AAA and feature exposed mass timber and 16,717 sq. ft of outdoor amenity space — made possible by the setback above the heritage front.
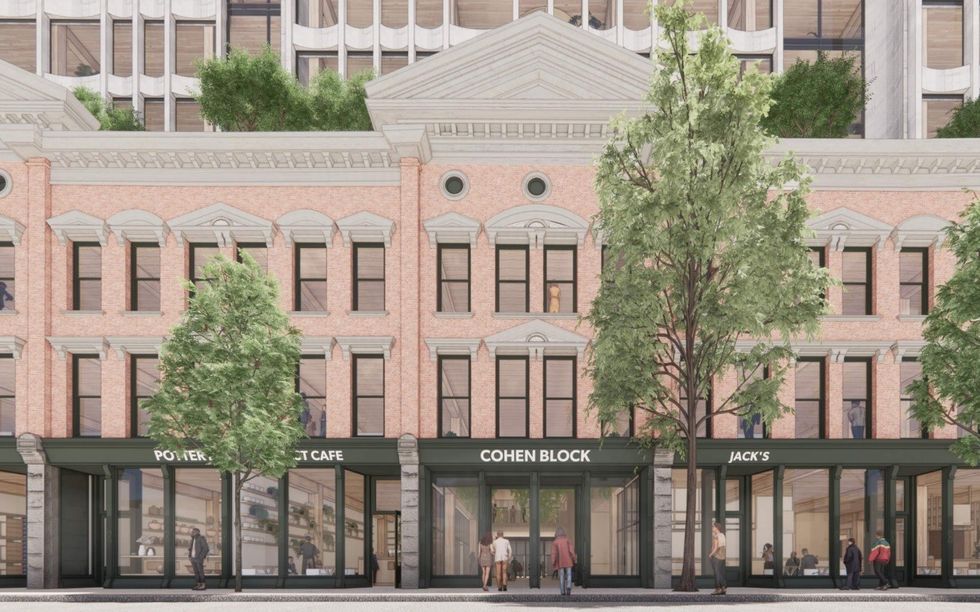
"Recognizing that the structural retention and conservation of the existing interior spaces of the Callister and Dunn-Miller blocks would be economically unviable, and significantly constrain the site’s ability to serve the needs of the community, Cohen Block embraces an adaptive reuse strategy that enables contemporary commercial and retail uses and supports local-serving retail," the developers said in their application booklet, which was prepared by the architectural team that includes both Arcadis IBI Group and Michael Green Architecture.
The Cordova Office is also targeting LEED Platinum and WELL Platinum certifications, which will be achieved, in part, by the Cohen Block project's use of hybrid mass timber construction.
The current proposal entails the Cordova Office component reaching a height of 159 ft, which is more than double the 75-ft maximum outlined for Gastown under the Downtown Eastside Plan. The City noted that the proposal "requests rezoning consideration of height in excess of the existing policy" in a comment published alongside the rezoning application.
The Samuel Tower
The second component of the Cohen Block is the Samuel Tower at 15-27 W Hastings Street, which is currently zoned DD (Downtown Development) and not registered as heritage buildings.
Proposed for the site is a 19-storey mixed-use building with 5,042 sq. ft of commercial retail space on the ground level and 189 rental units above, after the proposal the developers publicized in April was for 155 rental units. Of the 189 units, 127 will be market rental units, while 62 units will be secured at below-market rates, including 14 units that will be deeply-subsidized. Both the below-market and deep-subsidy units are expected to be owned and operated by the BC Indigenous Housing Society.
The suite mix includes 93 studios, 51 one-bedrooms, 37 two-bedrooms, and eight three-bedrooms. The market rental component will include no three-bedroom units, while the below-market units will include no one-bedroom and two-bedroom units. The below-market units will be in the lower portion of the building, while the market units will be above.
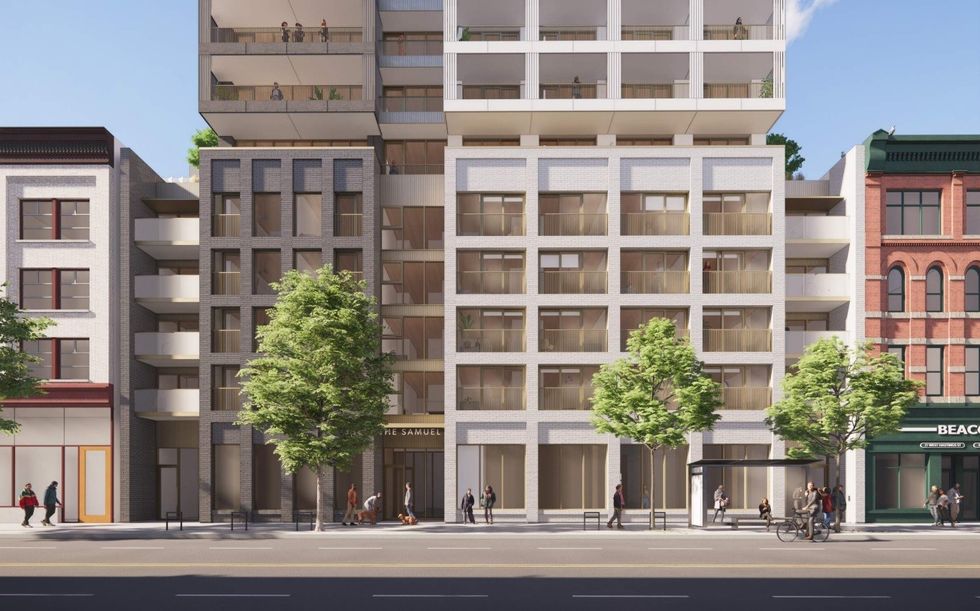
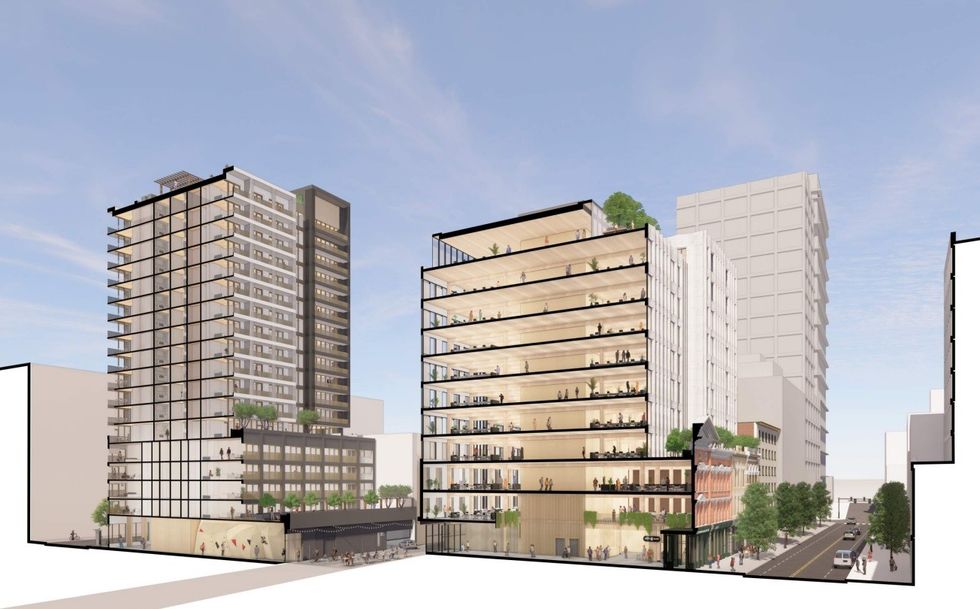
A total of 74 vehicle parking spaces and 419 bicycle parking spaces will be provided, and the Samuel Tower will have an FSR of 9.49, which is significantly higher than the 6.0 that's allowed for secured market rental housing in the zone, and another reason why City staff were not in support of the project.
The Samuel Tower was originally envisioned to be 32 storeys, but was already reduced to better comply with the City's viewcone and view-protection guidelines, but is still above what's allowed under the City's policies.
Again, the City noted that the current proposal "requests consideration of height in excess of the existing policy," saying that the Samuel Tower site is located in the Downtown Eastside Plan's Victory Square sub-area, which allows for a maximum height of 105 ft, while the current proposal for the Samuel Tower reaches a height of 179 ft.
The developers say the increased density allows for more diverse housing options, such as the below-market and deep-subsidy units. Their hope is also that the project will bring new life to the Downtown Eastside, which has become synonymous with Vancouver's homelessness crisis.
"Cohen Block will bring renewal to Gastown and the Downtown Eastside through commerce and secured rental housing — harnessing the history and spirit of Army & Navy," Bosa Properties and Army & Navy Properties said in April. "By redeveloping the site, we hope to be a catalyst for positive change in the Downtown Eastside and Gastown – bringing renewal to the area, addressing many needs, and investing in the preservation of heritage buildings that are in much need of repair."
Despite the lack of support from City staff, the developers say they have received support from the general public. Following the public open house in April, they received a total of 87 written responses, of which 73 (84%) were in support of the project, citing reasons such as the repurposing of the Army & Navy store and the revitalization the project could potentially bring to the area.
Those who were had concerns or were not in support of the project cited reasons such as the high amount of office space, as well as concerns that there is not enough density.
The Q&A period for the project will be running from Wednesday, October 18 to Tuesday, October 31, with an in-person information session to be held on Thursday, October 26.
