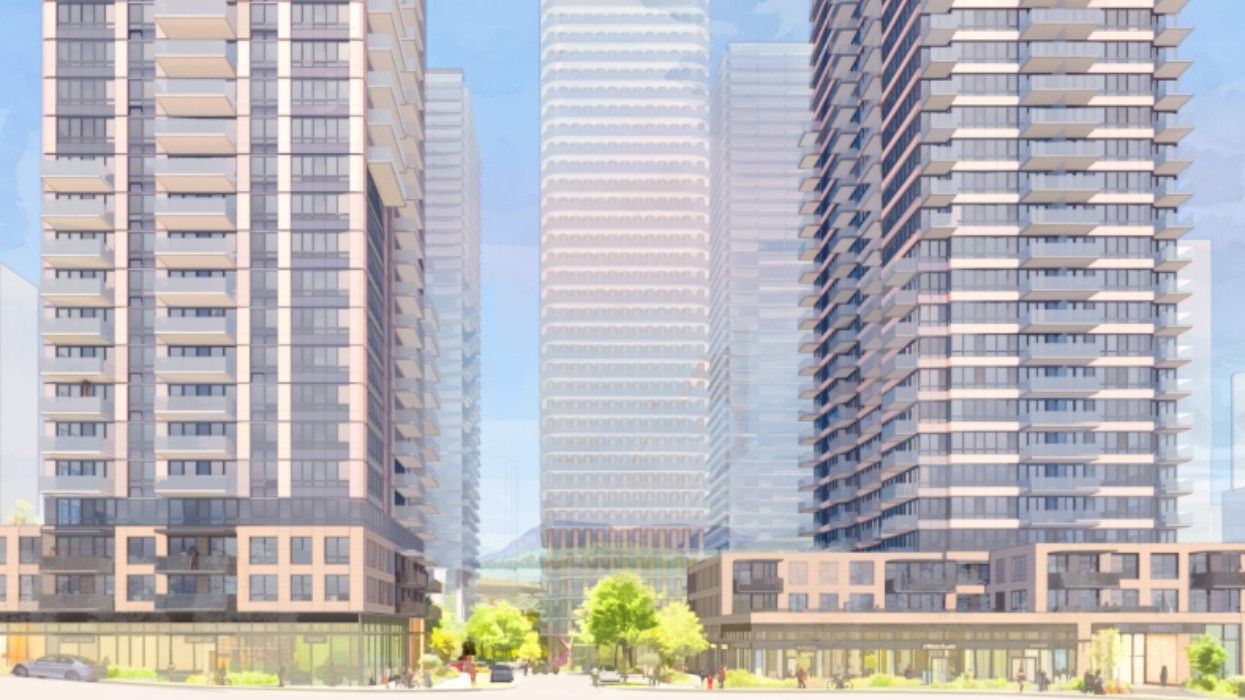After unveiling their Bristol master-planned project last year, Vancouver-based developer Bosa Properties has submitted a new rezoning application for the sprawling project, expanding on the design they proposed last year.
The subject site of the project is 13301-13355 104 Avenue and 13280-13362 105 Avenue, a 6.4-acre square property bounded by 105 Avenue on the north, a row of apartment buildings on the east, 104 Avenue on the south, and 133 Street on the west, with University Drive about half a block to the east and the Expo Line SkyTrain's Surrey Central Station about a 10-minute walk southeast from the site.
The property is currently occupied by a group of low-rise rental buildings called the Bristol Estates that Bosa Properties acquired sometime around July 2022 for $170 million in a deal brokered by Goran Bucan of Sutton Group. The properties have been consolidated into a single legal parcel, 13301 104 Avenue, which BC Assessment values at $158,537,000 in an assessment dated July 1, 2024 and is now held under Bristol Estates 13301 Holdings Ltd.
Before the site was acquired by Bosa Properties, the previous developer submitted a rezoning application in 2022 for a six-building project with approximately 2,200 units. Last year, Bosa revised that application to five towers with a total of 2,686 units, which was granted third reading (conditional approval) in October 2024. However, Bosa has now submitted a new rezoning application.
"Subsequent to Council granting Third Reading to the application, Engineering advised that the proposed north-south road through the site was not required as a public road, which has led to changes in the site plan and underground parking layout," said City staff in a planning report last month. "In addition, in light of difficult market conditions, the applicant has revised the project to lower the towers and has added a tower (going from 5 towers to 6 towers)."
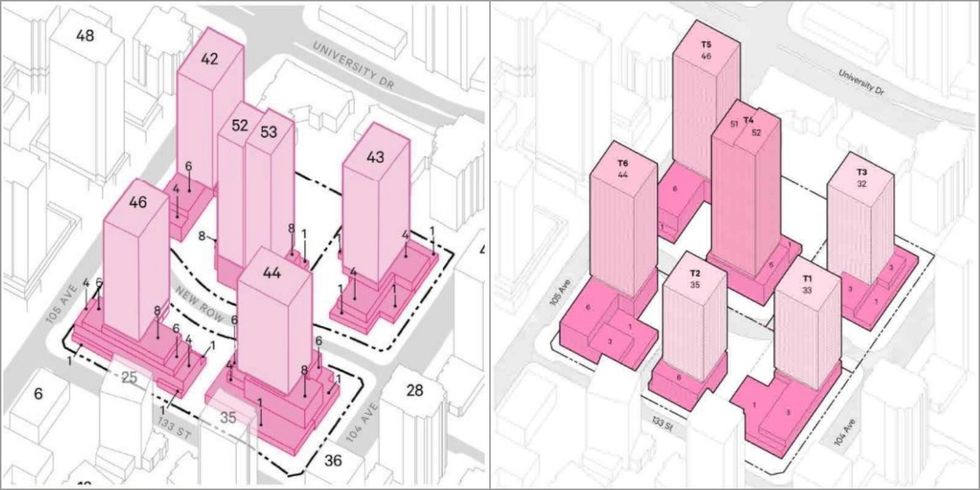
The updated 2025 concept includes six towers with the amount of units increased to 2,730, split between 600 studio units, 1,155 one-bedroom units, 942 two-bedroom units, and six three-bedroom units, along with 27 townhouses. Comparing the 2024 concept with the 2025 concept, the updated version reduces the height of all but one of the towers. The two towers on the western half of the site have now also been repositioned in order to accommodate the new tower and meet tower separation requirements. Most of the building podiums also appear to have been redesigned.
Tower One will be 33 storeys with 383 units and will be located at the southwest corner of the site, at the intersection of 133 Street and 104 Avenue. The second tower, the newly added one, will rise 35 storeys, have 367 units, and front 133 Street. Tower Three is located on the southeast corner of the site, along 104 Avenue, and will rise 32 storeys and contain 378 units. Tower Four will be located near the middle of the site and rise 52 storeys, making it the tallest of the proposed towers, and will house 578 units. Tower Five will be located at the northeast corner of the site, rise 46 storeys, and include 518 units. Finally, Tower Six will be located at the northwest corner of the site, rise 44 storeys, and bring 506 units.
Notably, however, the phasing plan for the project is now in a different sequence than initially proposed. The project will be delivered in six phases — one tower per phase — in the following order: Tower Three, Tower One, Tower Four, Tower Two, Tower Five, and Tower Six. A phasing plan included in the rezoning application suggests that portions of the site may be converted into a community garden as the earlier stages progress.
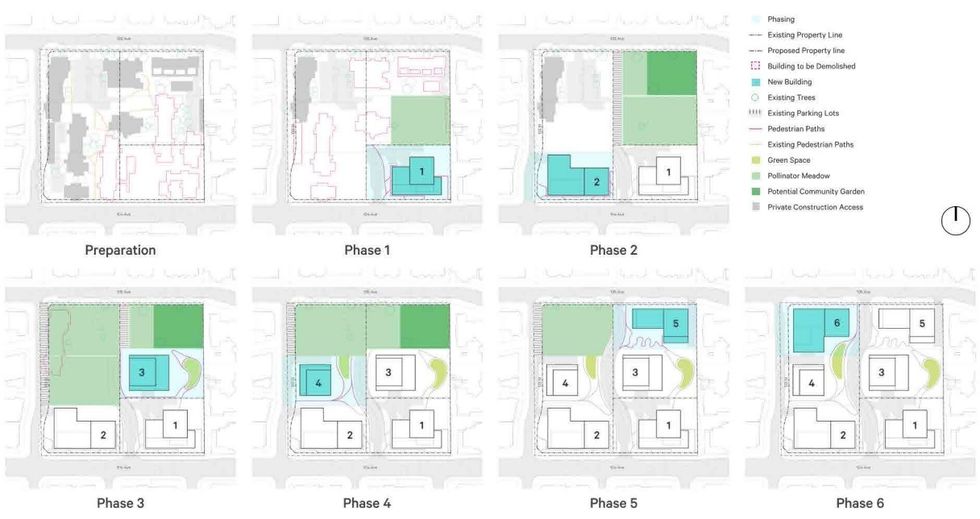
In terms of amenities, Bristol will provide 54,541 sq. ft of indoor amenity space across the entire project, which is slightly less than the 54,702 sq. ft required for a project of its size. On a per tower basis, five of the six towers exceed the required amount of indoor amenity space, with the shortfall coming from Tower Three. The City says Bosa will provide cash-in-lieu to make up for the shortfall.
In terms of outdoor amenity space, however, Bosa is proposing 125,723 sq. ft of space, which far exceeds the 89,448 sq. ft that is required for a project of its size.
Overall, the project will also include 19,450 sq. ft of commercial space — including a childcare facility — that will primarily be located along 104 Avenue in Tower Three and Tower One. The proposal also includes 1,961 vehicle parking spaces and 1,092 bicycle parking stalls across the site.
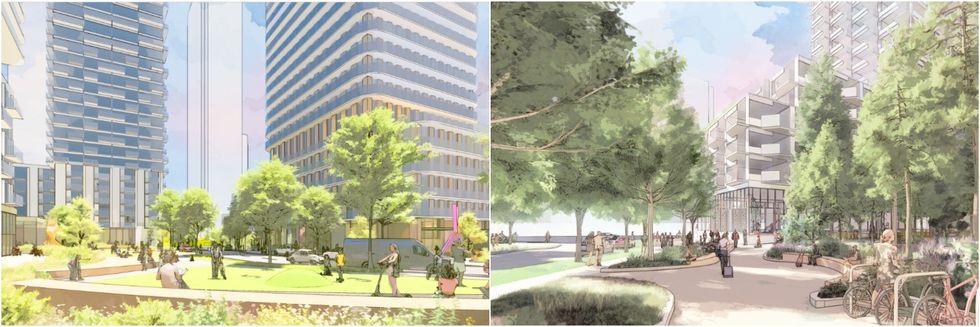
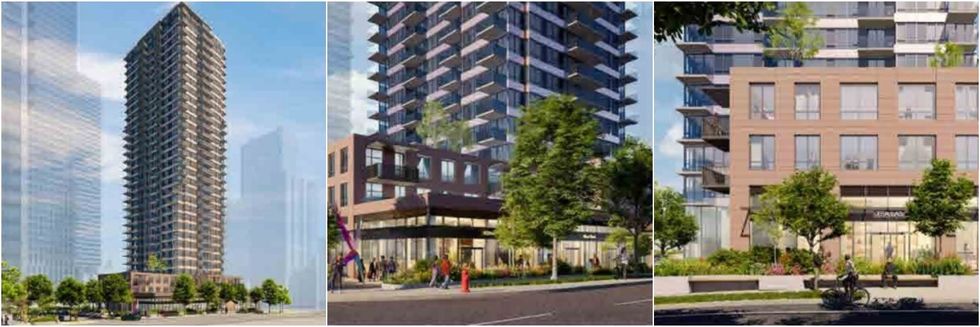
Of the total 2,730 proposed units, 378 are proposed as rental units, which will be delivered as a full 32-storey rental building (Tower Three) in Phase One. The units will be secured as rentals for a tenure of 60 years, according to the City. Along with the master plan rezoning application, Bosa has also submitted a detailed development permit application for the first phase, which will also include just over 5,800 sq. ft of commercial space.
At a council meeting on July 28, Surrey City Council granted first and second reading to the master plan rezoning application and forwarded the application to a future public hearing. Council also gave the green light to Tower Three/Phase One.
For Bosa Properties, Bristol represents its third master-planned community in Surrey — all within close proximity to each other along 104 Avenue. In 2023, Bosa completed the two-phase University District located at 13409 104 Avenue, about one block east of Bristol. Another block to the east, Bosa is also currently developing the four-phase Parkway located at 10460 City Parkway.
