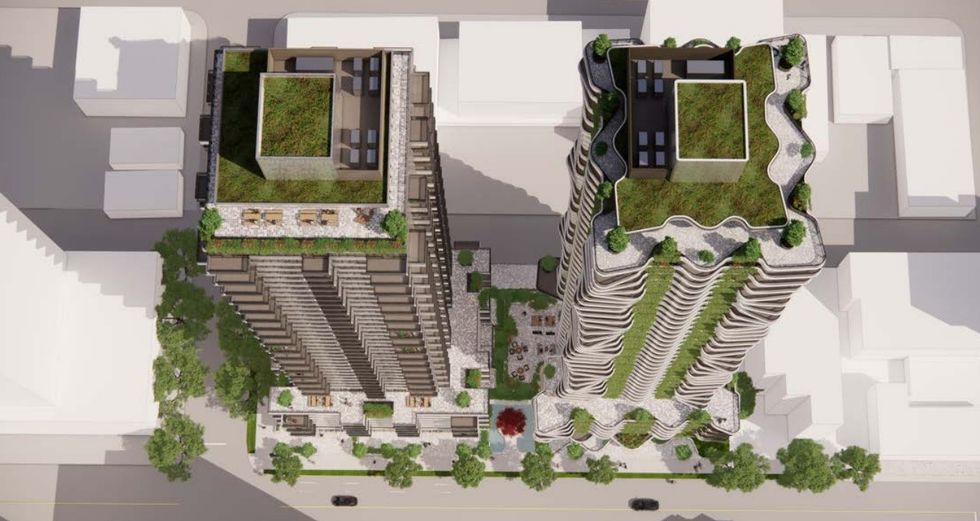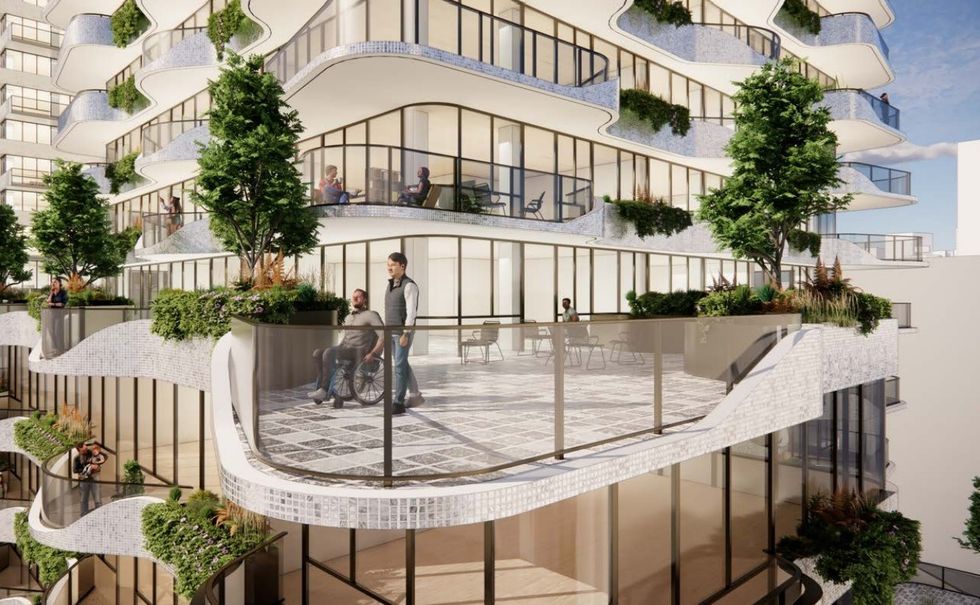Several years after first submitting their rezoning application for a two-tower project at the intersection of Alberni Street and Bidwell Street in the West End of Vancouver, Bosa Properties and Kingswood Properties have made significant changes to their proposal, in what's now the third iteration of the project.
The subject site of the proposal consists of two legal parcels. 1728 Alberni Street is currently occupied by a four-storey residential building constructed in 1987, while 735 Bidwell Street is currently occupied by a nine-storey residential building constructed in 1986. Both buildings were originally strata buildings, but are currently operated as secondary rental units, according to the developers.
BC Assessment values the two properties at $124,223,100 and $33,752,300, respectively, for a total value of $157,975,400.
The properties are co-owned by Bosa and Kingswood under Bosa-Kingswood Properties (Alberni) Inc., which is controlled by Bosa Properties (Alberni) Inc. and Kingswood Alberni Developments Ltd. The two developers have also partnered on Fifteen Fifteen in Coal Harbour and another two-tower project at the intersection of Barclay Street and Thurlow Street.
The developers are seeking to rezone the properties from RM-5C (Residential) to CD-1 (Comprehensive Development) and would consolidate the two properties before then subdividing them into two properties of roughly the same size. The project is currently being referred to as 1700 Alberni.


In the developers' original proposal submitted in December 2020, Bosa and Kingswood envisioned a 39-storey tower and a 35-storey tower with a total of 401 strata units. In December 2021, the proposal was then revised to a 39-storey tower and a 30-storey tower with a total of 387 strata units, and also featured a completely different design. This rezoning application was withdrawn in August 2024, according to the City.
Now, Bosa and Kingswood are proposing a 44-storey East Tower and a 41-storey West Tower, both of which would include six-storey building podiums. The two towers would collectively provide 613 residential units, replacing the 75 units in the existing two buildings.
The 44-storey East Tower, fronting Bidwell Street, will provide a total of 377 rental units, with a suite mix of 20 studio units, 221 one-bedroom units, 136 two-bedroom units, and zero three-bedroom units. Of the 377 units, 75 are being proposed as below-market rental units. This tower will also house 4,769 sq. ft of retail space, provide 176 vehicle parking spaces and 788 bicycle parking spaces, have a floor space ratio of 16.11, and reach a height of 385 ft.
"Bosa Properties and Kingswood Properties are proposing a rental structure for the below-market rental units similar to social housing projects in the West End where 30% of Below Market Rental units will be offered at deep affordability of 50% CMHC reported average market rates, and where 70% of below-market rental units will be offered at low end of market rates of 80% CMHC reported average market rates," said the developers in their rezoning application.
The 41-storey West Tower, fronting Alberni Street, will then provide 236 strata units, with a suite mix of zero studio units, 124 one-bedroom units, 83 two-bedroom units, and 29 three-bedroom units. This tower will not include any retail space, will provide 315 vehicle parking spaces and 535 bicycle parking spaces, have a density of 14.60 FSR, and also reach a height of 385 ft, despite housing less stories.


With the latest proposal, the floorplates of both towers have also been increased, in order to "ensure project viability, improve efficiency, and provide more housing and family units," the developers said. An additional elevator has also been added to the rental tower.
Since the last proposal, the developers have also changed architects. The previous two concepts were designed by Arcadis IBI Group and Heatherwick Studio, who was selected via a "privately-staged international design competition," the developers said, while the current proposal is designed by Henriquez Partners Architects, who has previously worked with Bosa Properties on their ongoing two-tower rental project on Harwood Street.
"The towers have been designed to celebrate the site's location in the West End, and the confluence of urban and nature," said the architects. "The materials and character of the buildings have been inspired by the horizontal bands, ribbon windows and tile that have defined many of the West End's modernist buildings." This "common influence" has been expressed different for each tower, with the taller East Tower featuring a "rectilinear urban expression" with straight lines and 90-degree angles and the shorter West Tower featuring "a more organic expression of nature" with curves instead of straight lines.


"It is intended that the two towers will be built at the same time, however, the project has been designed to ensure it can be phased if necessary," said the applicants in their rezoning application. "Therefore, infrastructure and site servicing should be separated for each tower as much as possible. It should also be noted that the proposed subdivision line is located within the existing building at 1728 Alberni St. If the East Tower is to move forward as the first phase, existing buildings at both 735 Bidwell and 1728 Alberni St would need to be demolished to allow for subdivision and construction of the East Tower."
The City says that tenant relocation and protection policies apply to the project, and the developers say they are coordinating with the existing tenants.
After receiving the rezoning application on September 4, the City published the application on September 20, but has yet to schedule a Q&A period for the project. This week, Vancouver City Council will consider amendments to the West End Rezoning Policy, under which Bosa and Kingswood's proposal is being considered, although the amendments do not impact their proposal.





















