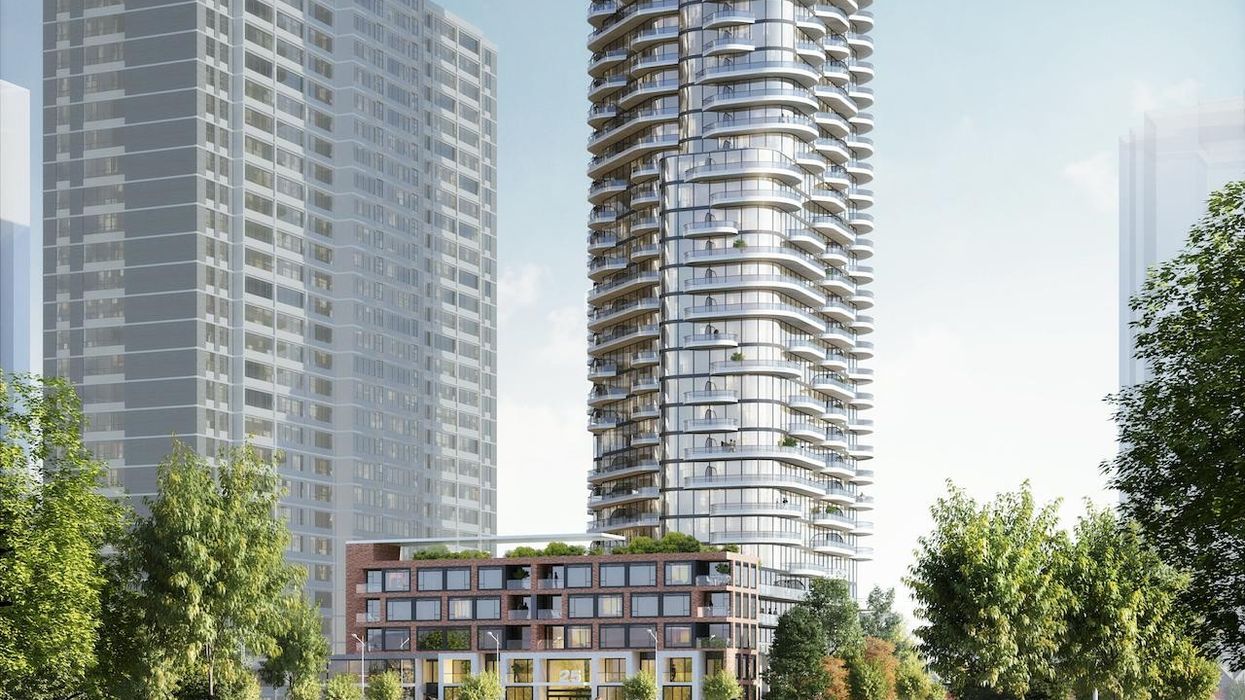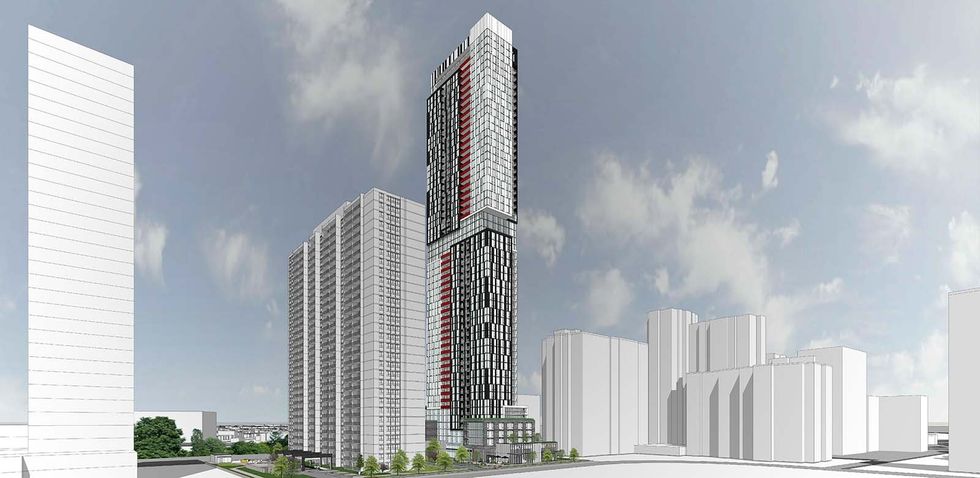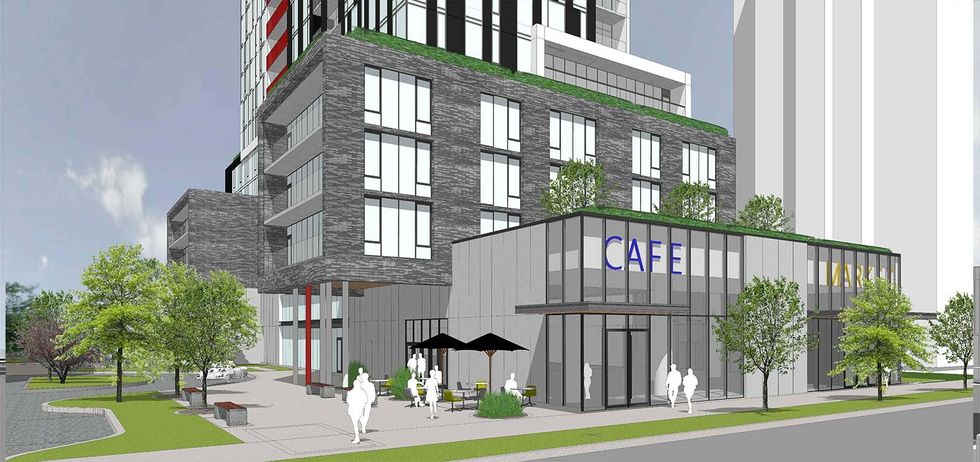The intersection of Bloor and Islington could get an exciting 49-storey tower. Located at 25 Mabelle Ave., the proposed development was redesigned by Quadrangle and if built, would take over the under-utilized west half of this address.
Situated across from the rail corridor that extends from Islington Subway Station, the former design by +VG Architects • The Ventin Group was set at 55 storeys. The new proposal comes in at 49 to reduce shadowing of the close by Etobicoke Collegiate Institute field.
READ: Mississauga Is Getting A $50M Park And Community Centre
Despite lowering the height of the proposed tower, this building would still be the tallest in the immediate area. The eastern portion of this complex stands at 30 storeys filled with apartment units.
In reducing the height of this building, there's been a significant decrease in the overall unit count. The redesign brings the previously slated 606 condominium units down to 486, which will be composed of 257 one-bedrooms, 188 two-bedrooms, and 41 three-bedrooms.
Ground-floor retail space has also been scaled back. Underground, a four-level garage would be constructed with 318 parking spaces overall and 161 bicycle parking spaces on the P2 level.























