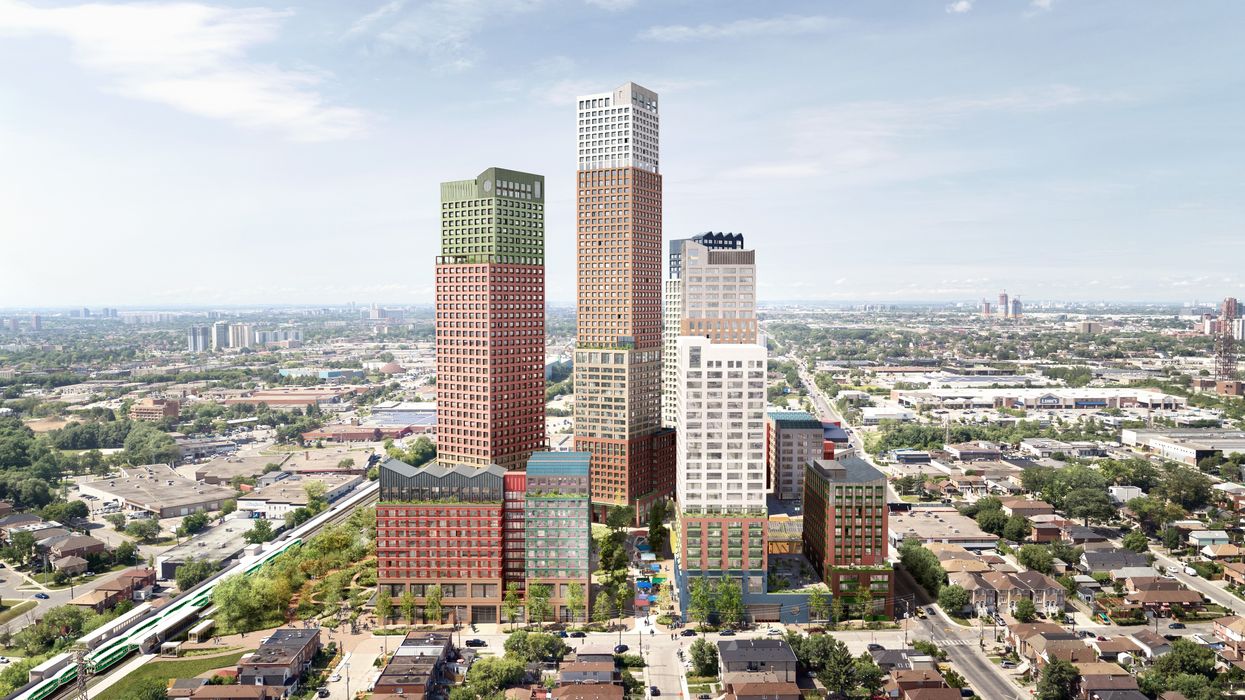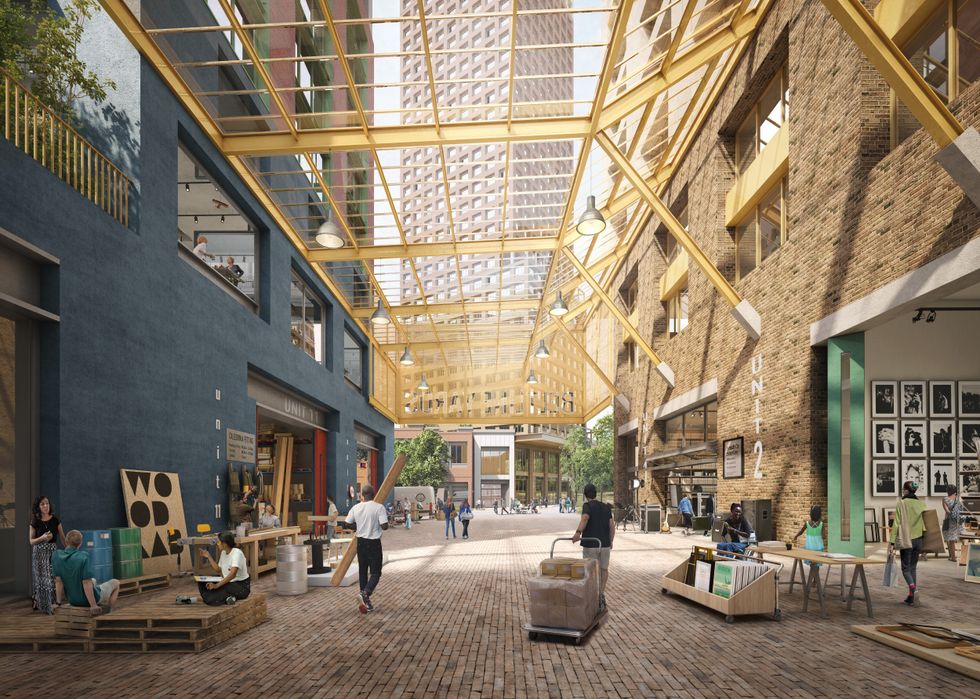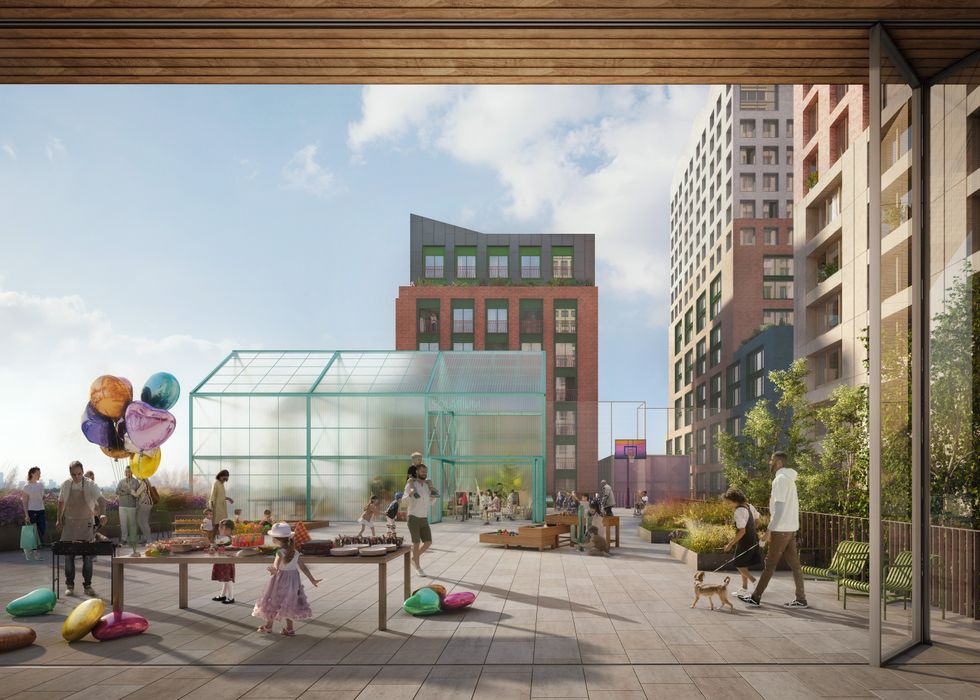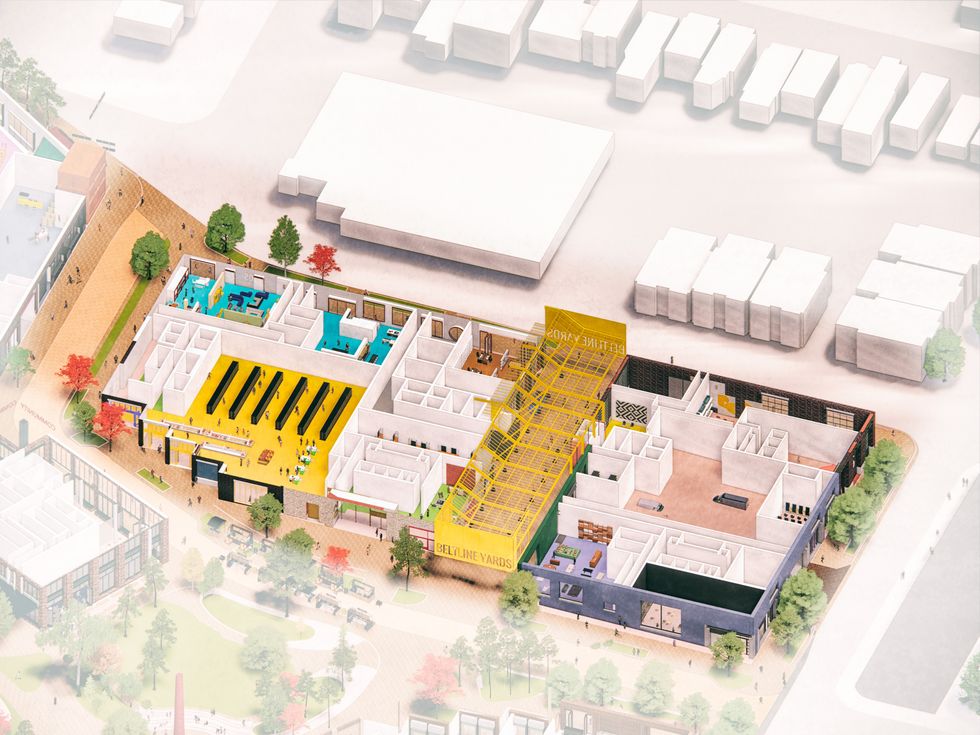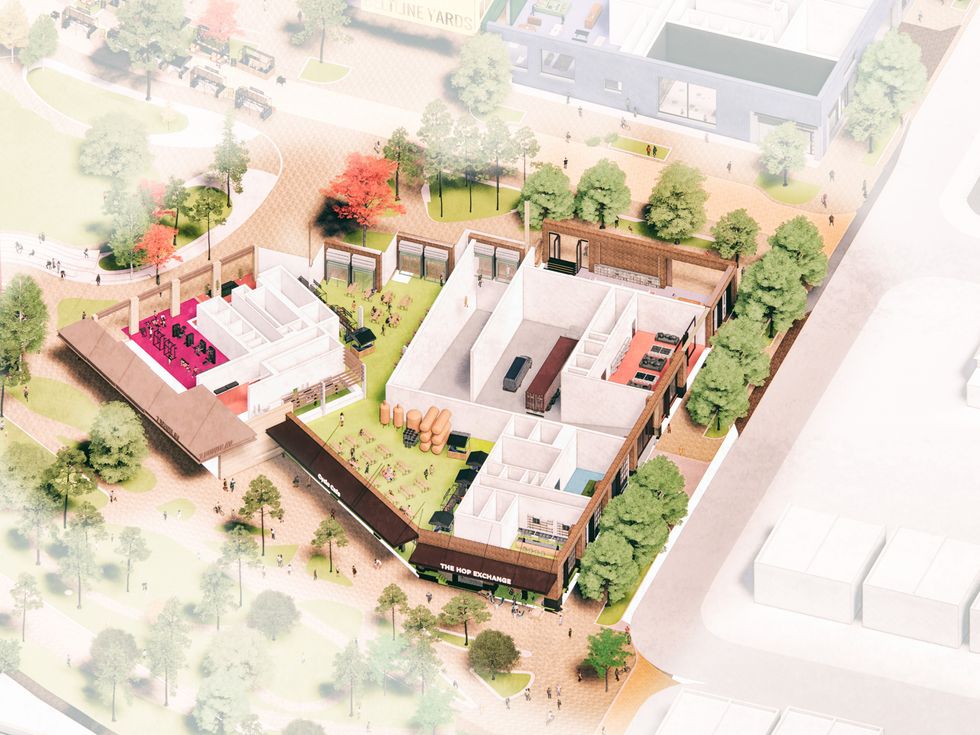The recently announced Beltline Yards mixed-use community could be game-changing for Toronto’s Castlefield design district – and the entire city.
It’s an ambitious initiative from Hullmark and BGO that puts public space, placemaking, and walkability front and centre in the creation of a revitalized neighbourhood between the beloved Beltline Trail and the upcoming Eglinton LRT and Caledonia GO interchange. The high-density, mixed-use project will champion community, car-free living, and public spaces.
In fact, public space came first in the planning process, followed by the design of the physical buildings – the opposite of what usually happens. This includes elements like the Beltline Trail integration, a new public park, and a focus on open, flexible public spaces.
The “spine of the development" is the Beltline Trail, says Hullmark's director of development, Charles Arbez. “It was a launch pad to how we designed the site,” he says. “Our architects, Allies and Morrison, brought the trail onto the site and planned out the public spaces first, which then defined the development blocks.”

For those in the dark, the Beltline was formerly a rail route and now is a go-to recreational spot for pedestrians, runners, and cyclists across a nine-kilometre east-west path through midtown Toronto.
The development’s Central Yard will bring nearly 4,000 square metres of new parkland which will link to the existing trail, where landscape architects SvN will improve 12,000 square metres of connected recreational space. This will be perfect for jogging, strolling, or getting to other parts of the city. At Beltline Yards – like many communities of the future Toronto – connectivity is key.
Bending The "Rules"
Not only does Beltline Yards take a different approach to the design process, it’s a rare example of a high-density mixed-use neighbourhood built around light industry. For London-based architects Allies and Morrison, the masterplan was designed around making a clear reversal of the last 150 years, when industry was pushed out of the city – something that makes it so unique. It will maintain a modern industrial vibe as it seamlessly fuses space for making, living, working, and downtime.
“One of the theses of the site was to take the uses of the space – design and light manufacturing – and that kind of employment space and build new facilities on the site to allow for things like showrooms, maker spaces, and light manufacturing,” says Arbez. “The intention is to take the current uses along with the ride, even though the existing warehouse buildings will have to come down.”
To accommodate street-level public space, the development’s new industrial-inspired buildings will stack upwards to open up pockets of activity below. Design-wise, they’ll nod to Toronto’s industrial days through things like the colour of the brick, roof lines, and shape of the doors.
“Beltline Yards is a special project for us and is representative of our longstanding exploration of how to design great places with high density,” said Alfredo Caraballo, Partner at Allies and Morrison. “As architects, we have dealt with the very interesting specificities of this site: how it relates to the York Beltline so the landscape connects to a wider network; how it relates to the industrial uses around it so a culture of making and light industry remains as an intrinsic part of the character; how it relates to the public transport transformation of the area so that it unlocks many opportunities to live and work here. All these result in a design response that could only be here – a place ‘of its place’.”
According to its development application – which was just submitted to the City of Toronto last week – the community will feature nine buildings that range in height from 10 to 55 storeys, 242,000 square feet of working space, 2,390 homes (including an affordable housing component), 10,500 square feet of community space, and 23,500 square feet of dedicated parkland. There will also be community-focused retail and co-working spaces.
A Unique Transit Offering
Like many urban mixed-use communities of the future, the car – while accommodated – will take a backseat to other forms of transportation. This is reflected in 493 allocated parking spots, compared to 3818 bike spots. Thanks to its convenient transit stations, major transit nodes and city destinations are easily accessible.
“There’s only a handful of interchange stations of this scale, where you have a GO train station interacting with a TTC station,” says Arbez. “When that happens, it puts the site about 12 minutes away from Union Station and six minutes away from Bloor station. So, all of a sudden, this neighbourhood completely changes in terms of accessibility.” Right now, while doable, the neighbourhood is a little tricky to access without a car.
Once complete, not only will Beltline Yards’ transit offerings improve the daily grind of its residents, but it will open up the neighbourhood to the surrounding community and beyond.
Placemaking Is Top Of Mind
Beltline Yards will become a destination itself. This comes at a time when creative placemaking has gone from a nice idea in theory to something that can have a meaningful impact when it comes to return on investment (ROI).
“We love this site’s history of making in Toronto and the changing diversity of the neighbourhood,” said Angie Jim Osman, Partner at Allies and Morrison. “We learned from its locals the special ingredients that nurture its spirit and build on its legacy. By amplifying the Beltline with adaptable yards, green spaces, and characterful buildings, we designed a connected place. As a Canadian, it is important to me that it is a meaningful place where this community can flourish, make their craft and live with their families, invigorating and contributing to this neighbourhood for its success long term.”
While things like public art are still yet to be decided, a key component to the project’s placemaking will be the retention of a large chimney that currently exists on the site. “The idea is to place it in the middle and create a bit of a sunken amphitheatre around the chimney for pop-up events and performances,” says Arbez. “We’re really trying to bend the right rules in terms of how we masterplan, taking cues from other countries and creating a real destination and neighbourhood, even for tourists and architecture nerds.”
A community centre will further unite the neighbourhood and no doubt enrich its arts and culture offerings.
Beyond The Beltline
While the idea is still in its infancy, Hullmark has a visionary plan to expand the Beltline into a larger, city-wide interconnected loop, using this site as a conduit for doing so and turning to the Atlanta Beltline as a precedent.
“The idea would be to leverage key private and public stakeholders to develop an organizational structure to implement and manage something like this – similar to what has been done on [Toronto's] the Bentway,” says Arbez. “Ideally, a linear park system could connect our sporadic existing trail networks into a 50 kilometre loop around the downtown – York Beltline Trail on the north, Don Valley Trail on the east, Waterfront Trail on the south, and Humber River Trail on the west.”
The hope is that both the success of Beltline Yards and the future expansion of the Beltline serve as catalysts for change along its route, inspiring new communities to take shape along Hullmark's dream of an interconnected loop. In the meantime, the community can offer their input through a local coffee meet and greet in December.
