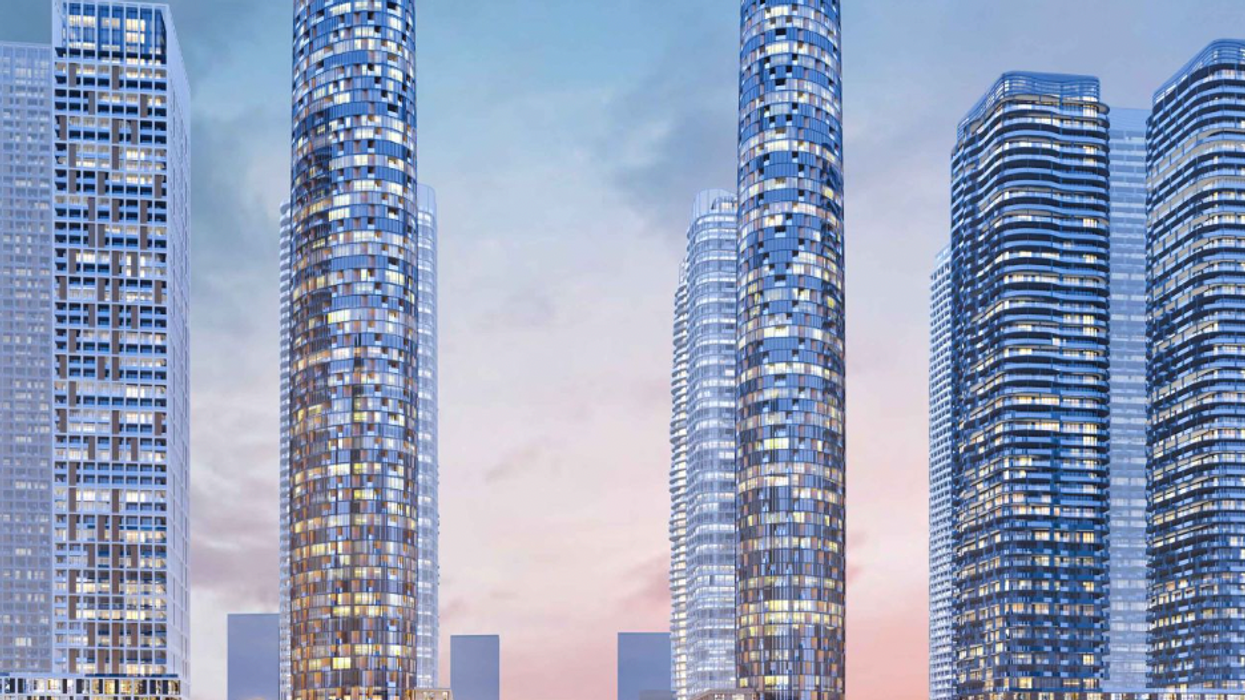A stunningly ambitious development proposal could transform the City of Vaughan's skyline via the construction of 17 new mixed-use residential buildings ranging in height from 43 to 74 storeys and containing over 10,000 new residential units.
The plans, conceived by Toromont Industries Ltd., include four mixed-use development blocks, four public parkland blocks, and the extension of two existing roads and creation of two new ones. All in all, the buildings would include 74-, 69-, 63-, 63-, 61-, 59-, 59-, 58-, 56-, 55-, 54-, 54-, 53-, 53-, 51-, 45-, and 43-storey towers.
"The proposed development is based on a vision to create a new, large scale, truly mixed-use, transit-oriented community where people can live, work, and play," says Toromont's application cover letter. "Located at the juncture of two higher order transit routes, the site has the potential to significantly contribute to realizing the vision for the redevelopment of the Vaughan Metropolitan Centre (VMC) as a complete and transit-oriented community."
Submitted in late-August, the plans are seeking the approval of an Official Plan and Zoning Bylaw Amendment and Plan of Subdivision application. If approved, the master plan would transform the southwest corner of Jane Street and Highway 7 West in the VMC and replace Toromont's head office and industrial buildings, which currently occupy the site at 3131 Highway 7.
Located within the VMC Secondary Plan area — an area intended to serve as Vaughan's new downtown core — the proposed plan is more than just a development, it's a vision for a new residential, commercial, cultural, and social hub.
The 10-hectare community would be defined by two "signature buildings" at 69 and 74 storeys that would sit on Millway Avenue and Highway 7, serving as a gateway to the complex. Within, the buildings would be divided into four blocks bisected lengthwise and widthwise by the north-south Millway Avenue and the east-west Celebration Avenue.
Block A, sitting in the northwest corner, would contain three separate buildings with two towers sharing a podium. To the east, Block B would contain two separate buildings with two towers sharing one podium and three towers sharing another. In the southeast corner, Block C would house two buildings, each one containing two towers, and finally, the southwest Block D would host two buildings, one with a single tower and one with two towers.
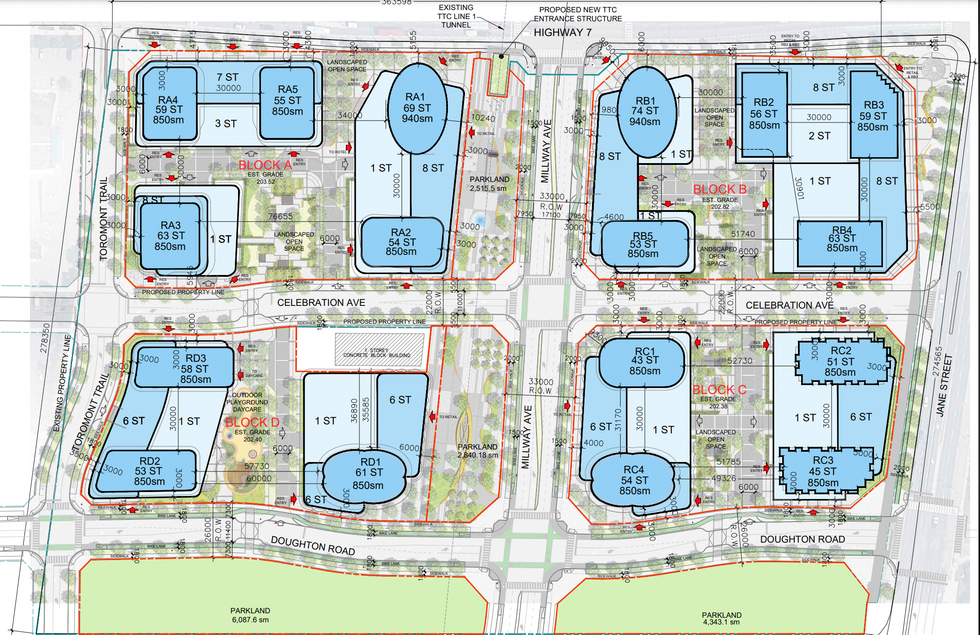
All three blocks would be outfitted with landscaped areas, designed by landscape architects STUDIO tla, and Block A and Block D would boast 27,071 sq. ft and 30,569 sq. ft of parkland, respectively, with Block D also housing an outdoor playground and daycare. On the south side of the development, across the east-west Doughton Road, 65,519 sq. ft and 46,747 sq. ft of expansive parkland areas have also been allotted.
As part of the project, the existing Millway Avenue Doughton Road will be extended southward and eastward, respectively, alongside the creation of Toromont Trail, which will hug the western border of the site, and Celebration Ave, which will cut through the middle of the four blocks lengthwise.
Though busy, the master-planned community, designed by WZMH Architects, was laid out to "efficiently provide new high-density housing, while also ensuring adequate building separation, pedestrian porosity and light penetration into the centre of the blocks," says the planning rationale.
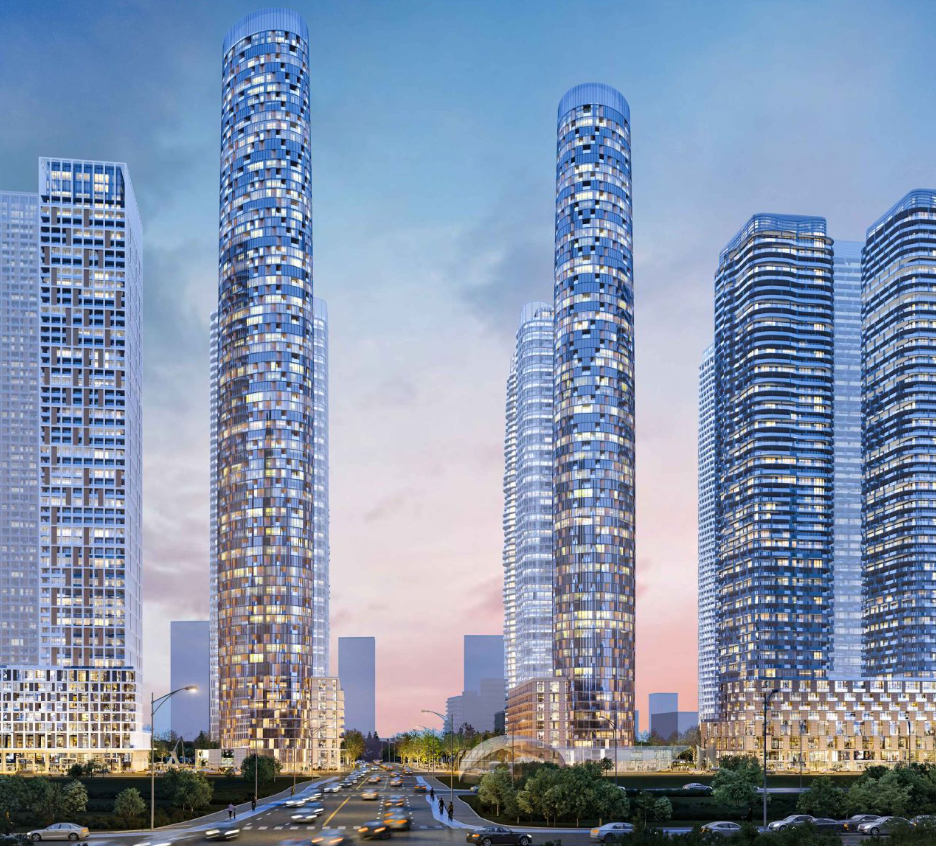
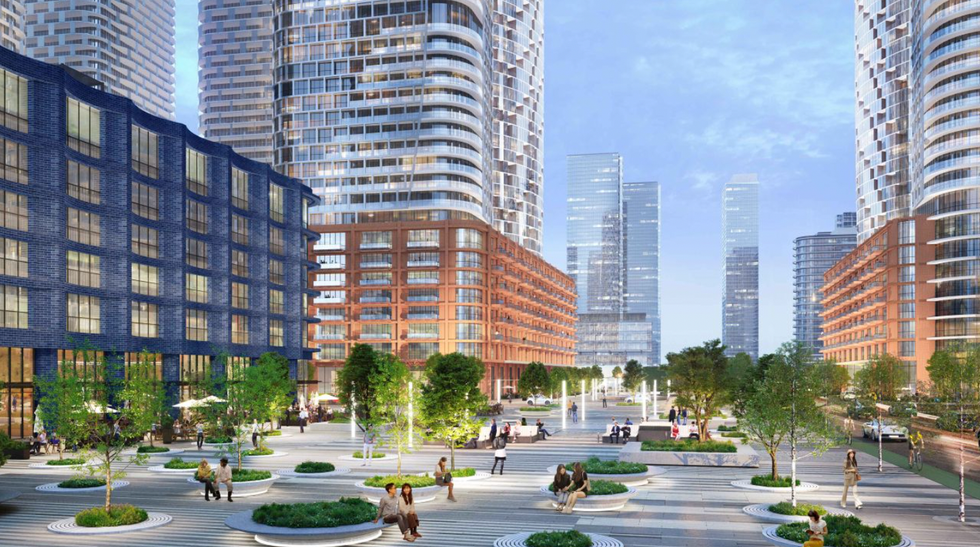
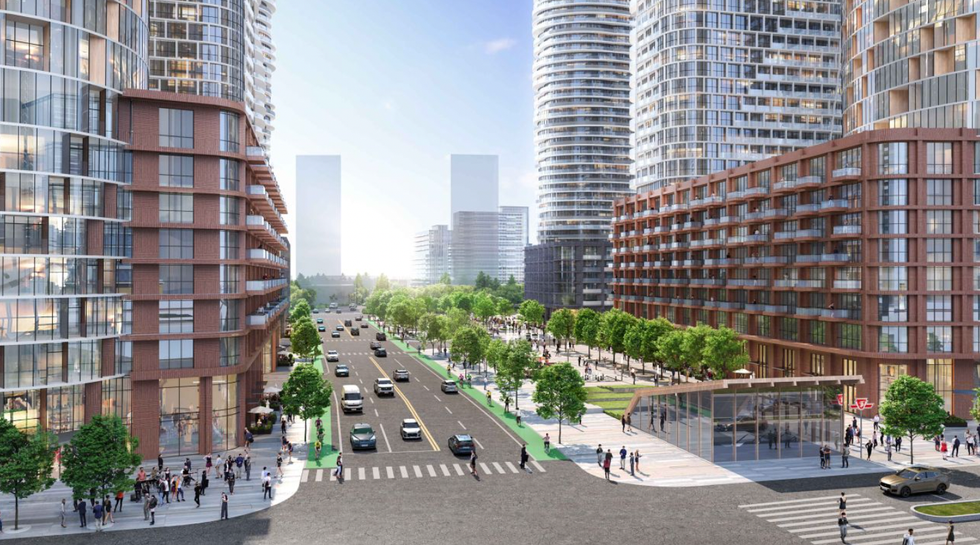
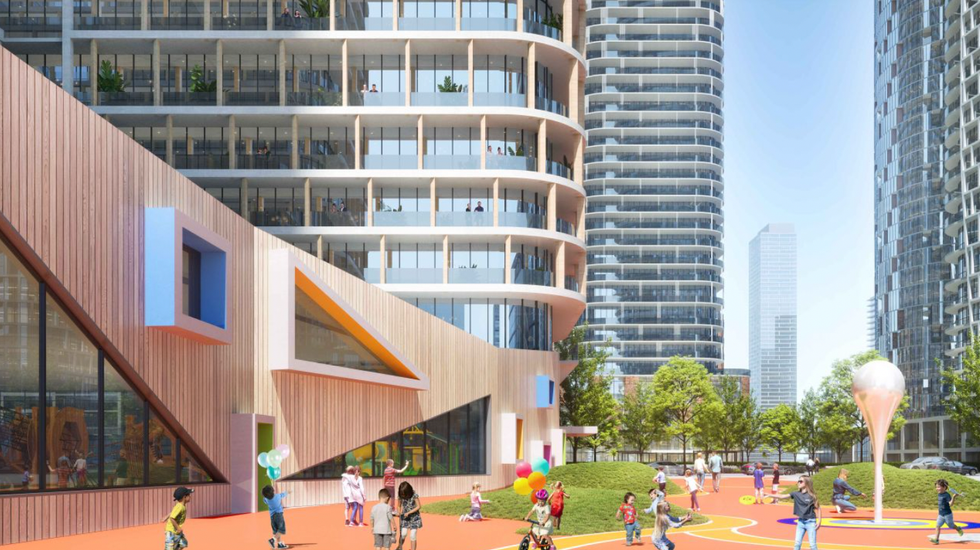

Across all buildings will be 323,907 sq. ft of non-residential space proposed to include office uses, a hotel, grocery store, and daycare, in addition to other retail and non-residential spaces. More specifically, there would be a whopping 9,059,359 sq. ft of residential uses, 133,074 sq. ft of retail uses, 79,351 sq. ft of office uses, 101,579 sq. ft for a hotel, and 9,902 sq. ft for a day care.
All in all, residents would occupy 10,231 dwelling units and have access to a total of 220,251 sq. ft of both indoor and outdoor amenity space, 4,549 parking spaces and 61 barrier-free spaces across five levels of underground parking, and 10,312 bicycle parking spaces.
Due to the extensive scope of the project, the development will be built in five phases. Phase 1 would deliver Block A and portions of Millway Avenue, Toromont Trail, and Celebration Avenue; Phase 2 would see the development of Block B and the remainder of Celebration Avenue; Phase 3 would deliver Block C, the southeastern park block, and the remainder of Millway Avenue and Doughton Road; Phase 4A includes the completion of Block D and the southwestern park block; and Phase 4B would deliver the completion of Toromont Trail.
Once completed, this gargantuan development will serve as one of Vaughan's most bustling residential hubs, offering residents, not only their own micro community unto itself, but a superbly situated node in one of the Greater Toronto Area's most vibrant cities.
Nestled between Jane Street, Highway 7, Highway 400, and Highway 407, motorists will enjoy the utmost connectivity throughout the GTA and beyond. On the public transit front, the site is directly serviced by, and can be connected to, the existing VMC Subway Station, Highway 7 Rapidway BRT line, and the SmartVMC Regional Bus Terminal.
- This Futuristic Development Could Bring 1,782 New Units To Front Street ›
- This Sleek 63-Storey Residential Development Is Headed For Upper Jarvis ›
- 43-Storey Tower Proposed For Eglinton West Asks For Over 400 New Condo Units ›
- 40-Storey Village Development To Provide Housing, Queer Supports ›
- 38-Storey Development Proposed Next To Glencairn Station ›
- Ambitious 8-Building Development Proposed For Scarborough West ›
- Ambitious 8-Building Development Proposed For Scarborough West ›
- 75-Acre Downsview West District To Deliver 8,800 Homes ›
- Vaughan "Dramatically" Drops Development Charge Rates ›
