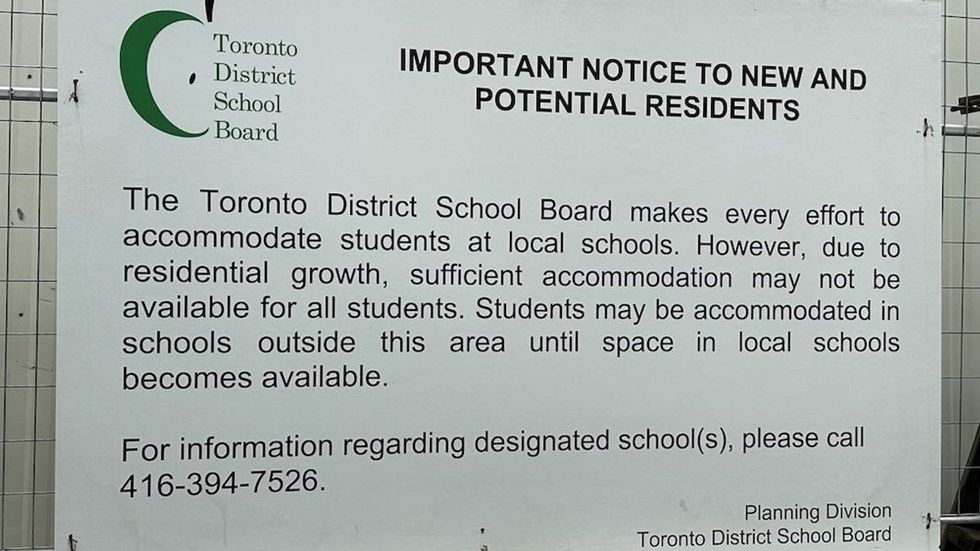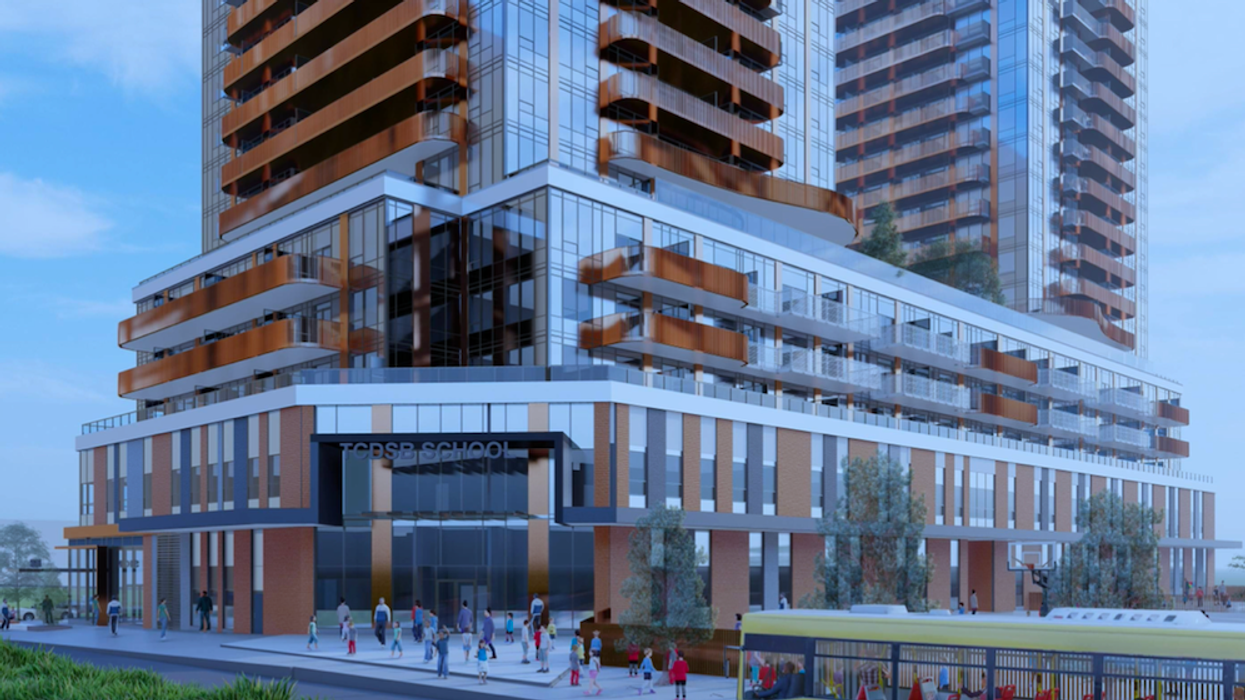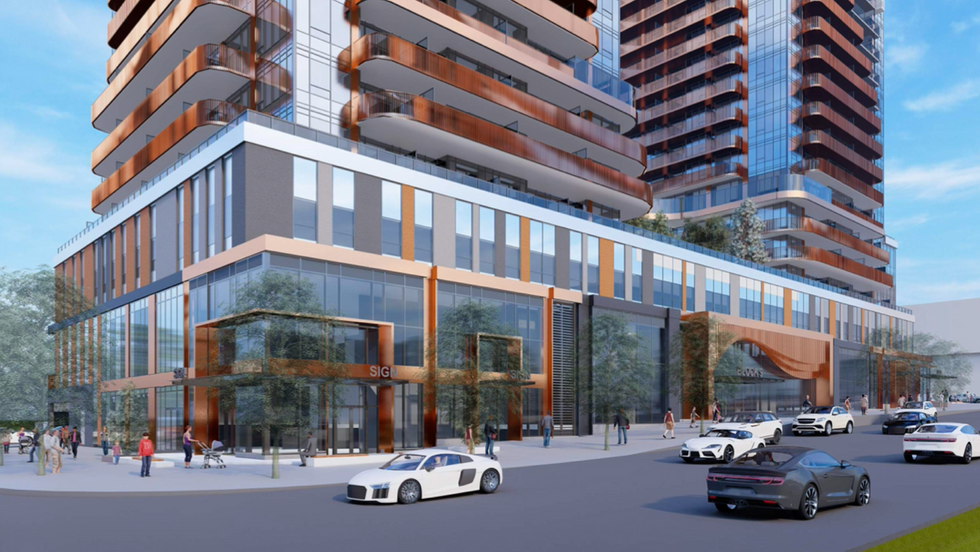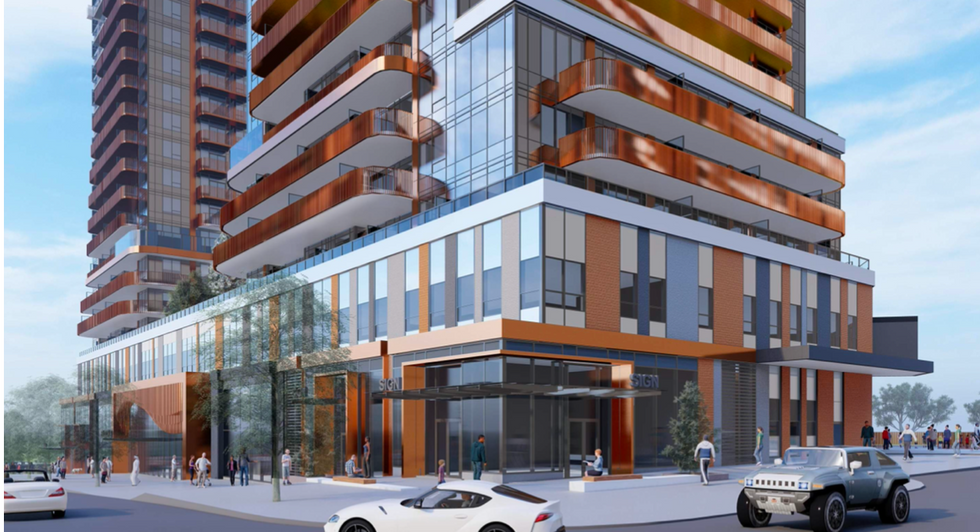A potential new Bayview Village development could feature an integrated school, making it just the second new build in the Greater Toronto Area (GTA) to redefine the urban school by combining classrooms with sleek condo units.
An official application submitted to the City of Toronto outlines plans for a transit-supportive, mixed-use development at 1001 Sheppard Avenue East in the rapidly-changing Bayview Village neighbourhood. It would feature 36 and 46-storey residential towers and a shared podium and would house some 860 units. The proposed development would also bring 4618 square metres of retail space to the vibrant Bayview Village neighbourhood.
The development site currently features vacant land, a parking lot, and the northern portion of the neighbourhood staple Ethennonnhawahstihnen’ Park – land owned by the Catholic District School Board. According to the application, a new schoolyard would occupy this portion of park, while the remaining parkland would remain intact.
The proposal includes a range and mix of unit types, including 22 studio units, 500 one-bedroom and one-bedroom plus den units, 253 two-bedroom and two-bedroom plus den units, and 85 three-bedroom units. In this regard, over 25% of the units are proposed as two- and three-bedroom units, meeting the intent of the City’s Growing Up Guidelines. In other words, they’re fit for a healthy handful of modern families.
This naturally means that the development will keep up with the competition in terms of its suite of amenity offerings. According to the application, a total of 2,649 square metres of amenity space will be provided, with 1,290 square metres of indoor amenity space (provided on Levels 1,3, and 6), and 1,359 square metres of outdoor amenity space. Outdoor amenity space is provided on Levels 3 and 6. While Level 3 will house a 430 square metre amenity area, the majority of outdoor amenities will be found on a 929 square metre rooftop area on Level 6.
Most notably, however, the first and second levels of the development will feature a 4,618 square metre Catholic elementary school. Glassy and ultra-modern, the proposed school occupies the southerly 60% of the ground floor, with a separate primary entrance at the southwest corner of the building that will be angled to face toward Ethennonnhawahstihnen’ Lane. A second school entrance is provided along the southern façade, to allow access to the schoolyard. According to the application, the ground level of the elementary school will house offices, meeting rooms, resource rooms, a multi-purpose room, a double-height gym, and three kindergarten classrooms. Meanwhile, level two will feature a library, staff room, kitchen, IT room, custodial room, and classrooms. The school will also bring a new school yard.
For residents, the development’s convenience factor will extend further than the ability to drop the kids off for school on the way out the door in the morning; the site sits just 130 metres away from Bessarion TTC station and 830 metres from the existing Oriole GO station.
To the west of the proposed development, its future residents will enjoy easy access to the new Ethennonnhawahstihnen’ Community Recreation Centre. This two-storey multi-use recreation centre includes an aquatic centre, childcare centre, and Toronto Public Library branch. In essence, a young family could have everything its needs within a short walk from home, removing the need for a car from the equation. For many families, however, the school could be the biggest draw. In a climate where so many people are priced out of the single-family home market, new builds in the GTA cater more to families than ever before, something that’s reflected in everything from the return of large, multi-bedroom units, to playgrounds, kids’ party rooms, and play rooms. An onsite school takes this a step further.
While some GTA schools sit underutilized (especially high schools), others are busting at the seams with students. Portables – usually a sight reserved for suburbia back in the day – have very much found their way onto TDSB property in recent decades, becoming staples at many schools across the city. Subsequently, no shortage of signs from the TDSB have sprung up on the site of future builds, informing prospective new residents that the district’s schools are currently at capacity and that their children may therefore be redirected to schools further away.

In short, in certain neighbourhoods, the city’s hyper density agenda – especially in Major Transit Station Areas (MTSA) or Protected Transit Station Areas (PTSA) – are no match for their existing school systems. Back in 2022, Menkes gave the GTA real estate industry something to talk about when it announced its Sugar Wharf Development (located at Yonge and Harbour Streets) would feature the city’s first vertically integrated Toronto District School Board (TDSB) school. The way things are looking, these likely won’t be the last school we’ll see in GTA condos.
“Its urban format in the base of a mixed-use building represents a desirable approach to the provision of community services and facilities that can serve as a model for other such developments across the City and the Province,” reads the 1001 Sheppard application’s Planning Rationale. So, it won’t just be the school-within-a-condo’s students who are learning.























