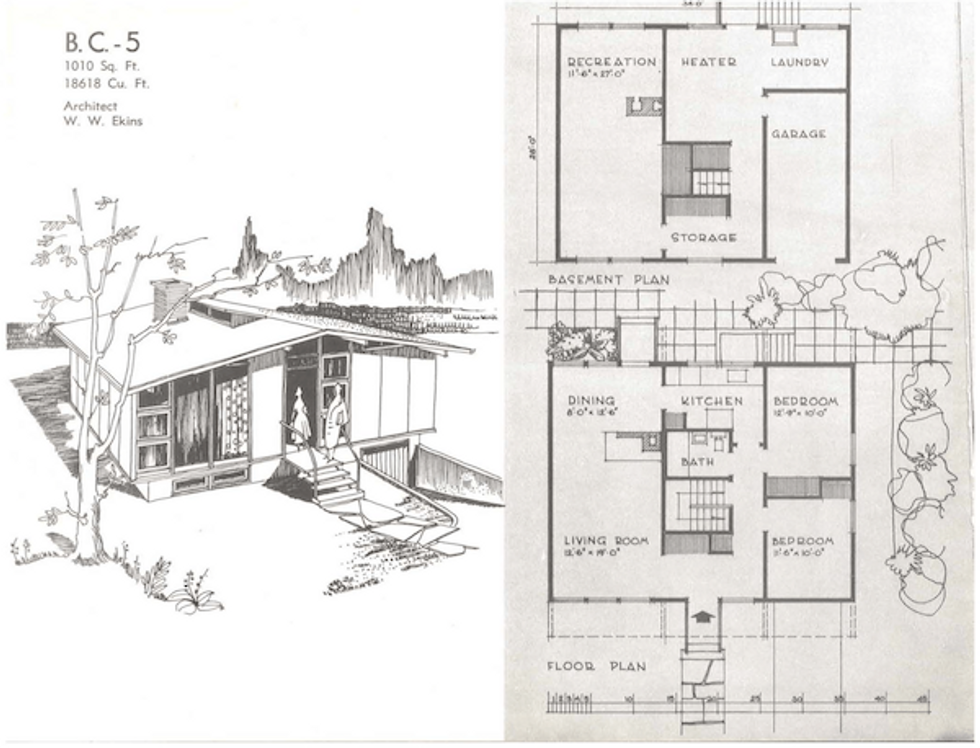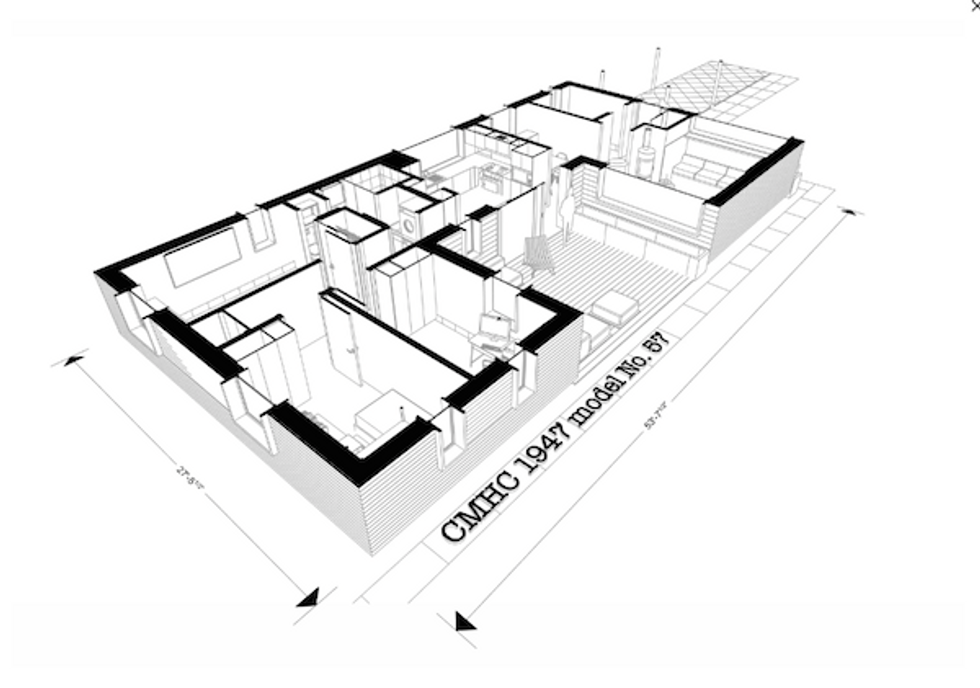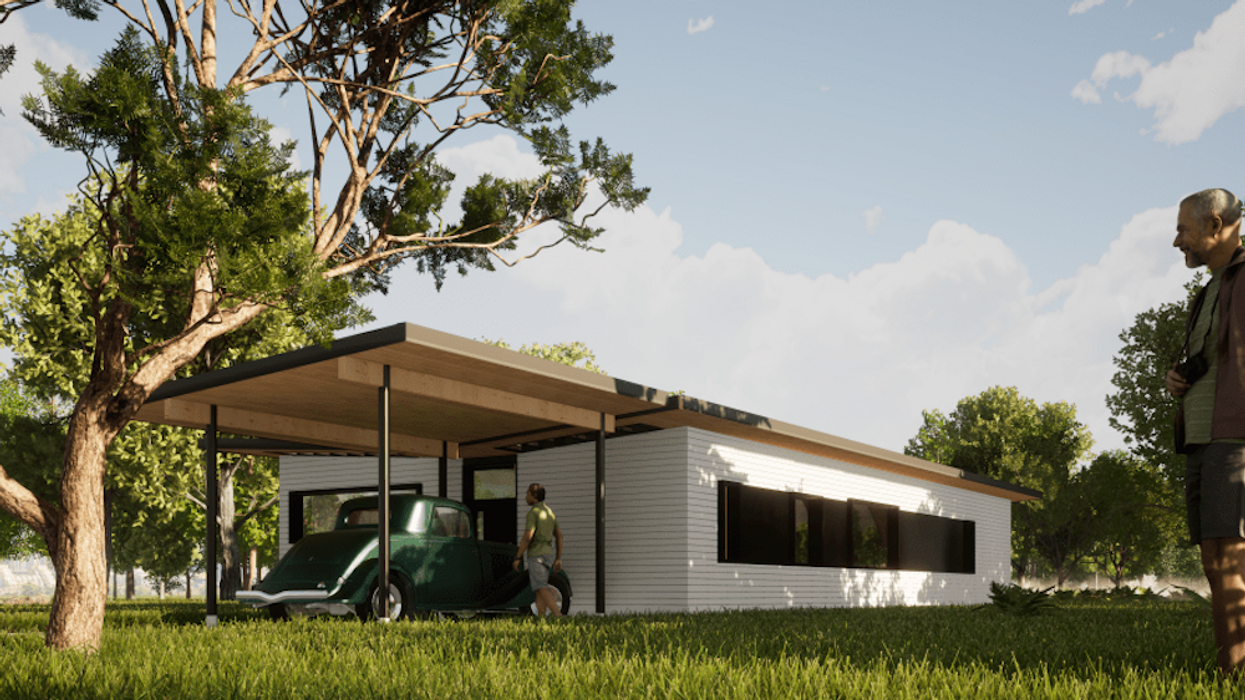Back before the term micro home entered collective consciousness, the Canadian Mortgage and Housing Corporation (CMHC) ran a program of calls for small home designs that went out to Canadian architects from 1947 to the 1970s.
The result was intriguing “Pattern Books” with hundreds of floor plans and sketch renderings from simpler times past. All nostalgic renderings are numbered by year and model and are accompanied by a complete set of construction documents that were available to purchase from CMHC.
Now, global architecture firm Thomson Architecture is offering an industry standard flat rate architectural fee to update any single model from these Pattern Book plans to current Ontario Building Code requirements, with contemporary detailing and complementary Energy Analysis and 3D Rendered visualizations, according to the company.
Those interested are invited to select any plan from the Pattern Book series.

According to Thomson Architecture, the flat rate for this a limited time offer, as the firm plans to execute a series of designs to mark the 75-year anniversary of the first Pattern Book, which launched in 1947.
“We aim to demonstrate that an affordable, comfortable, and well appointed home can be designed well under 1,000sf – which also results in optimal construction economy, thermal efficiency, and a reduced environmental and carbon footprint,” says Thompson Architecture.
The goal is to give the mid-century modern plans a 2021 (and beyond) update, with everything from laundry space to kitchen islands, while still maintaining the integrity of the original design.

The historic book is filled with no shortage of interesting designs to get the wheels turning.
These range from those that reflect an “explosive and euphoric post-war enthusiasm in the first issue in 1947, to a more sombre, restrained neo-traditionalist look in the mid-1950s, and then a full swing of the pendulum back to a kind of manic Utopia of the West Coast Modern book from prepared by Zoltan Kiss and Fred Lassere of UBC’s School of Architecture published from 1950 through 1959,” according to Andy Ro at Thomson Architecture.
As a sign of the times, the intriguing designs reflect dated household roles and and a predominantly machine-free way of life. The original designs range from bungalows to 1.5 and 2-storey projects, to the emergence of duplex models in the 1970s. They feature up to 3 bedrooms, with most sharing a common theme of spacious common areas.
To date, Thomson Architects has completed plans for two models, CMHC 1947 no. 57 originally designed by Charles R. Worsely, and CMHC 1969, originally designed by Richard Y. Lee. There are plans for 10 more models in the works.
Alternatively, for the design-loving historians who lack architectural skills, a complete series of drawings from any single design number chosen, updated to the current code are also available for sale for a cool $7999.





















