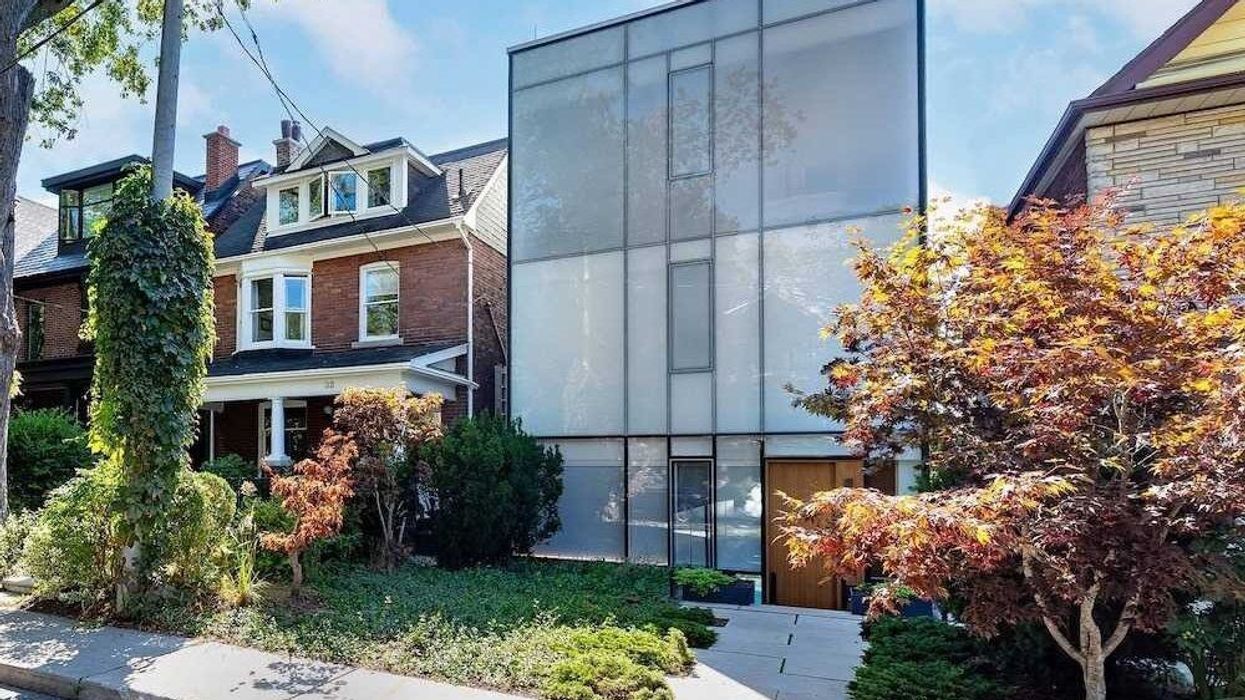Those who like to stand out in a crowd and are in the market for a home in Toronto’s leafy Riverdale neighbourhood may want to check out the property at 31 Albemarle Avenue.
The modern and dreamy east end house was designed by Toronto architect Rudy Wallman, who called it home before deciding to list the eye-catching property.
Impossible to miss, the three-bed, three bath home is adorned in a light white veil at the front that offers a translucent facade and a continuous curtain wall of south-facing windows to the rear.
Currently listed at $2,850,000 after spending the summer at $2,995,000, this modernist's dream seems like a steal for the right buyer.
Ideal for the entertaining set, the 2000-2500 square foot home offers expansive living and entertaining space, distributed audio, and top-of-the-line kitchen appliances. Offering no shortage of green space, the home features a landscaped sunken garden, large main floor terrace, and a rooftop with views over the Riverdale neighbourhood and of the skyline.
Whether enjoyed inside the airy home or in its outdoor areas, the home features an abundance of natural light.
Other notable features include a glass elevator, sauna, and custom cabinetry. Not to mention its position just steps from Withrow Park and mere minutes from Riverdale Park East.
The home isn't the only completely unique Riverdale property to hit the market as of late; after spending quite some time on the market and going through several price reductions, a well known skinny home in the neighbourhood finally sold in June for $1.75 million.
Whether price reductions work to seal the deal on the glassy home on Albemarle remains to be seen.
Specs:
Address: 31 Albemarle Avenue
Type: Single-family home
Bedrooms: 3
Bathrooms: 3
Size: 2000 to 2500 square feet.
Price: $2,850,000
Taxes: $10,795/year
Agent: Right At Home Realty Inc., Brokerage
EXTERIOR
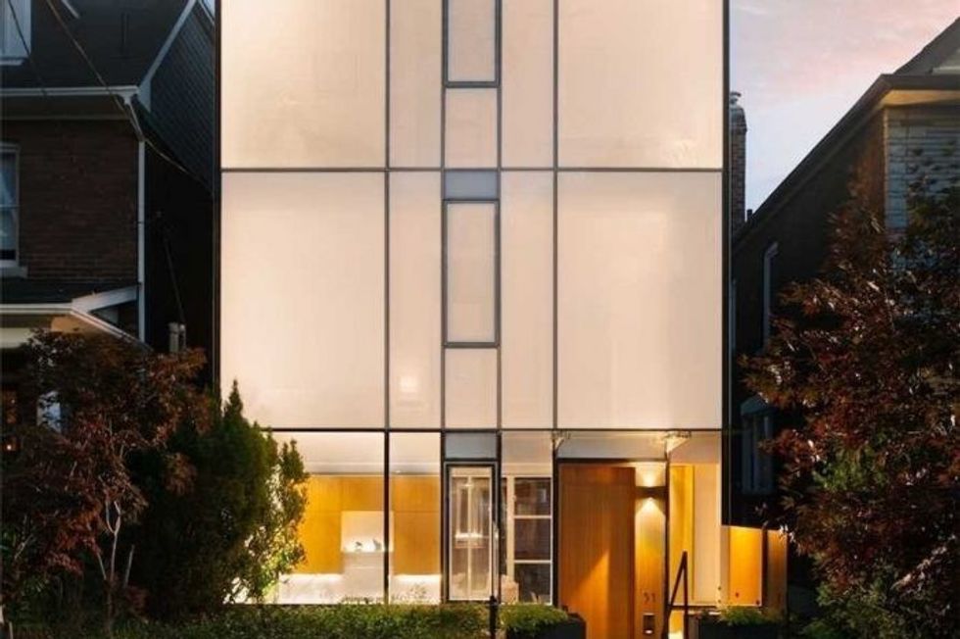
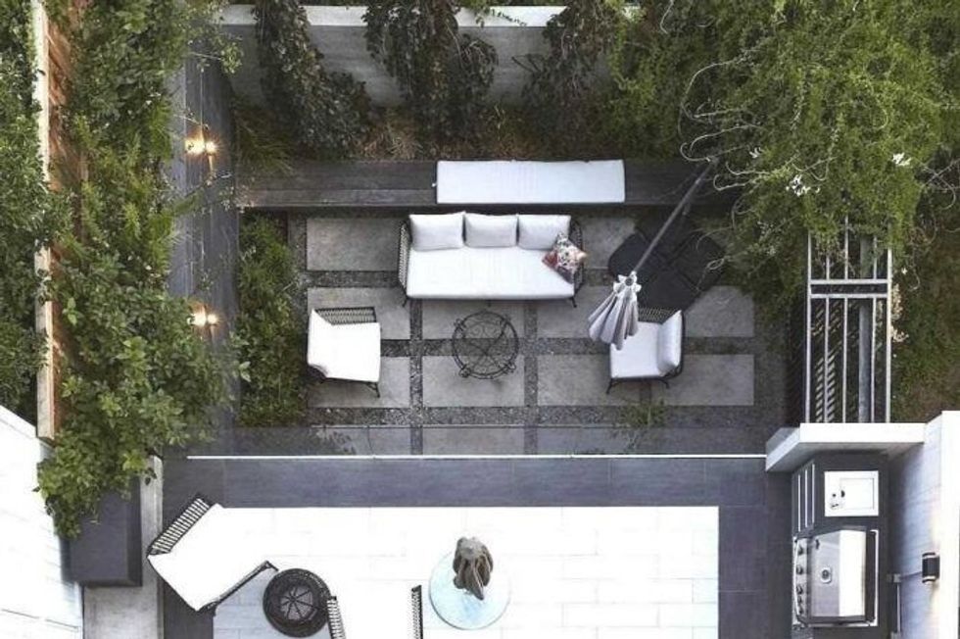
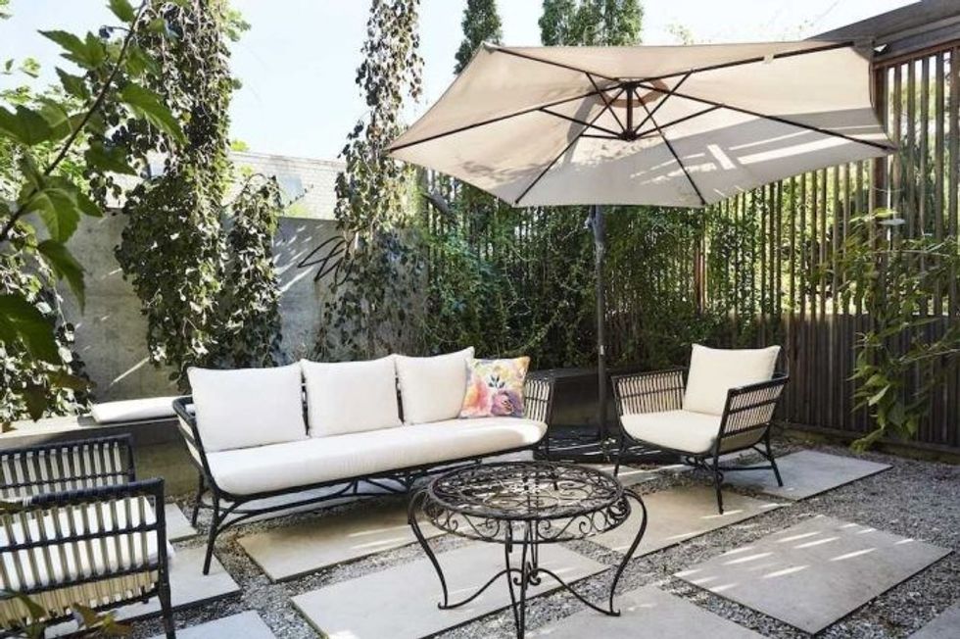
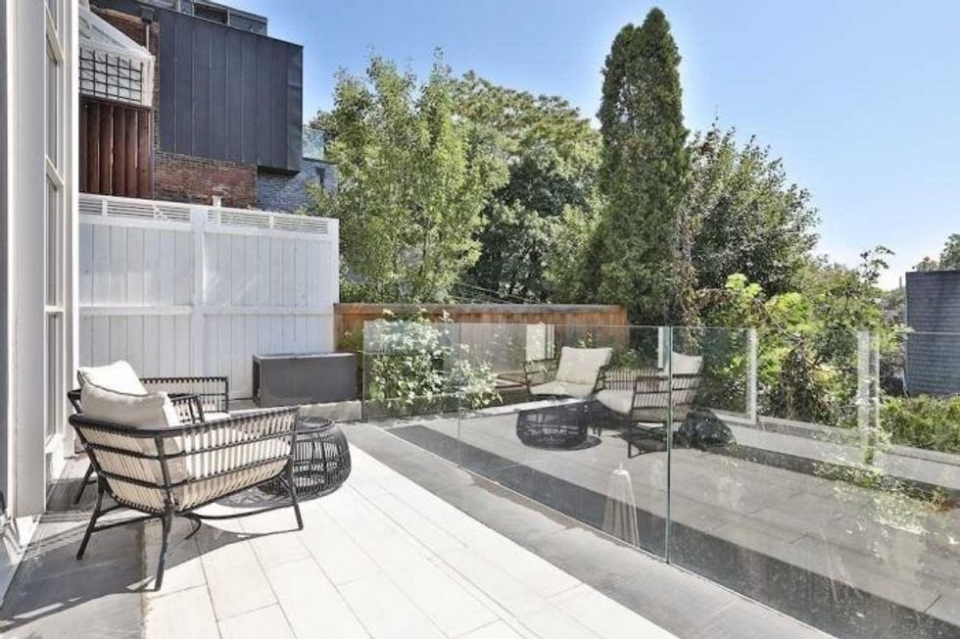
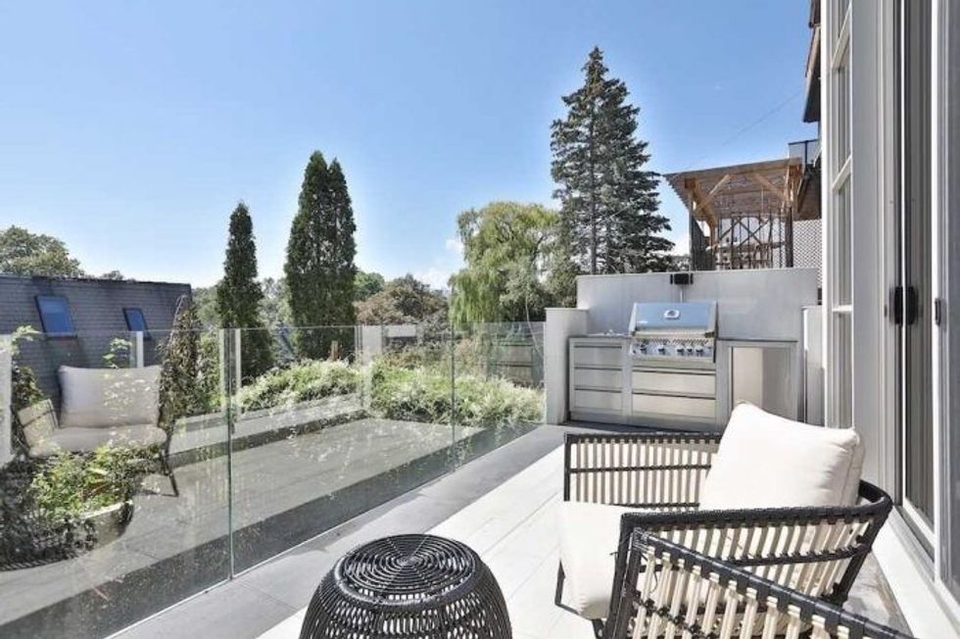
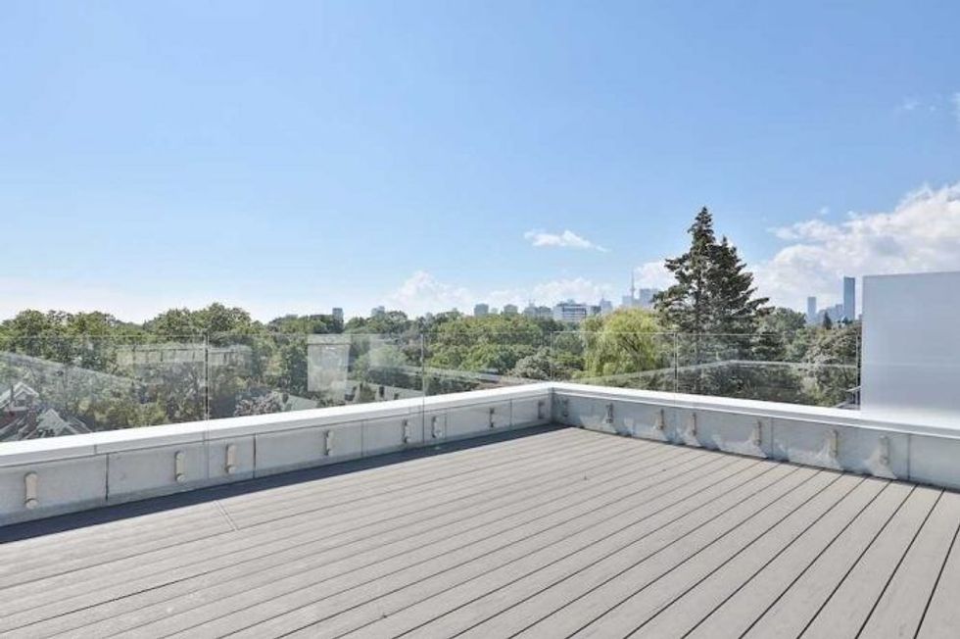
LIVING
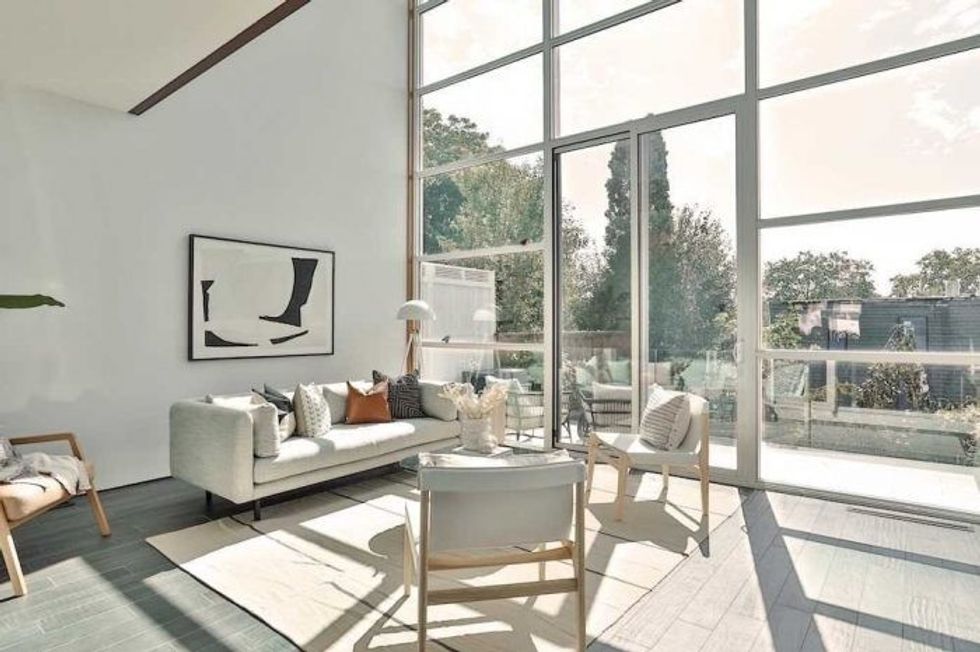
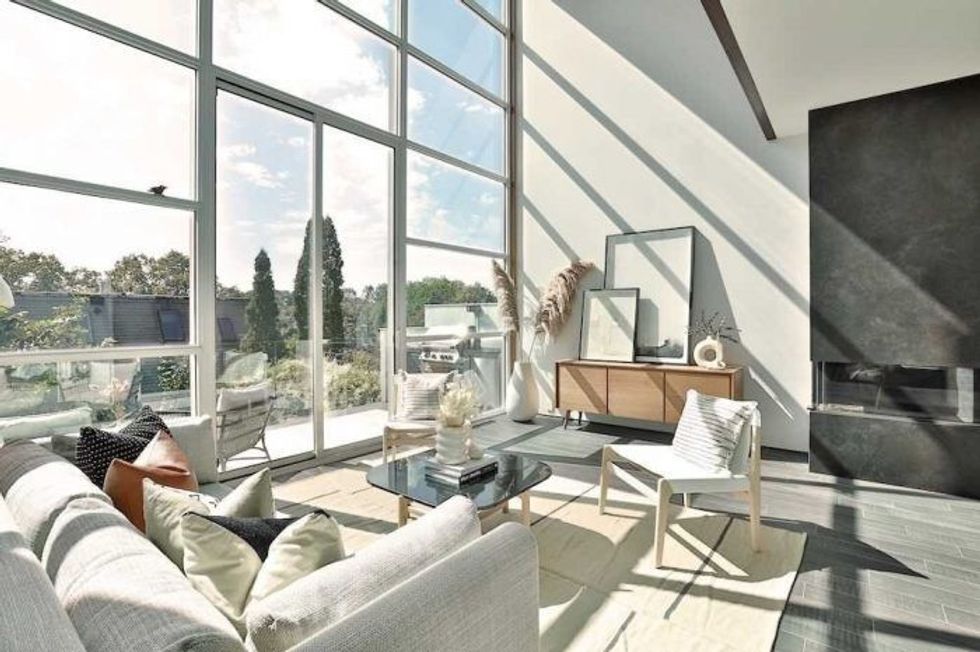
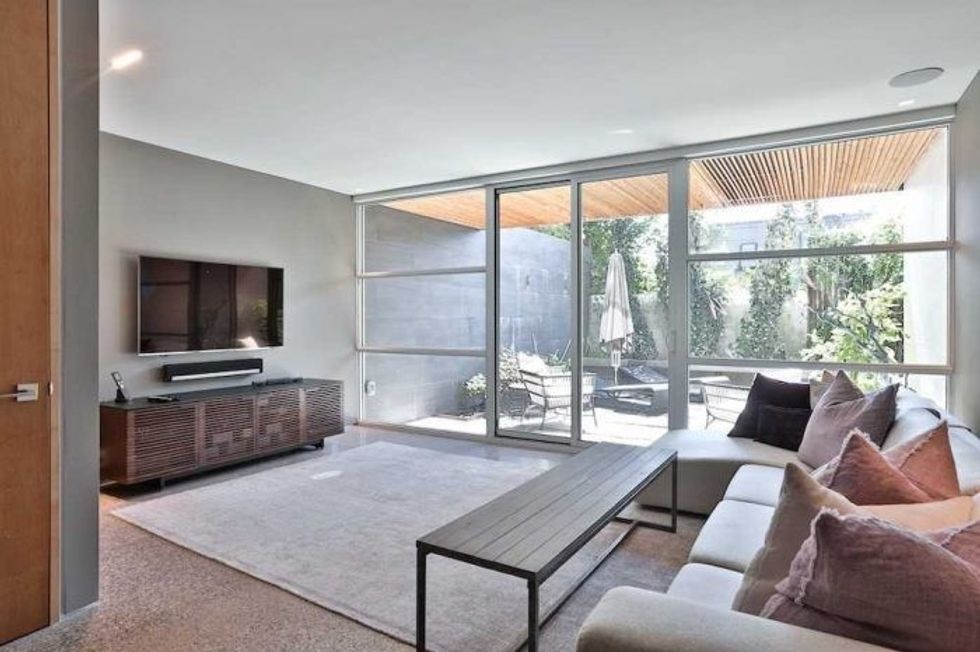
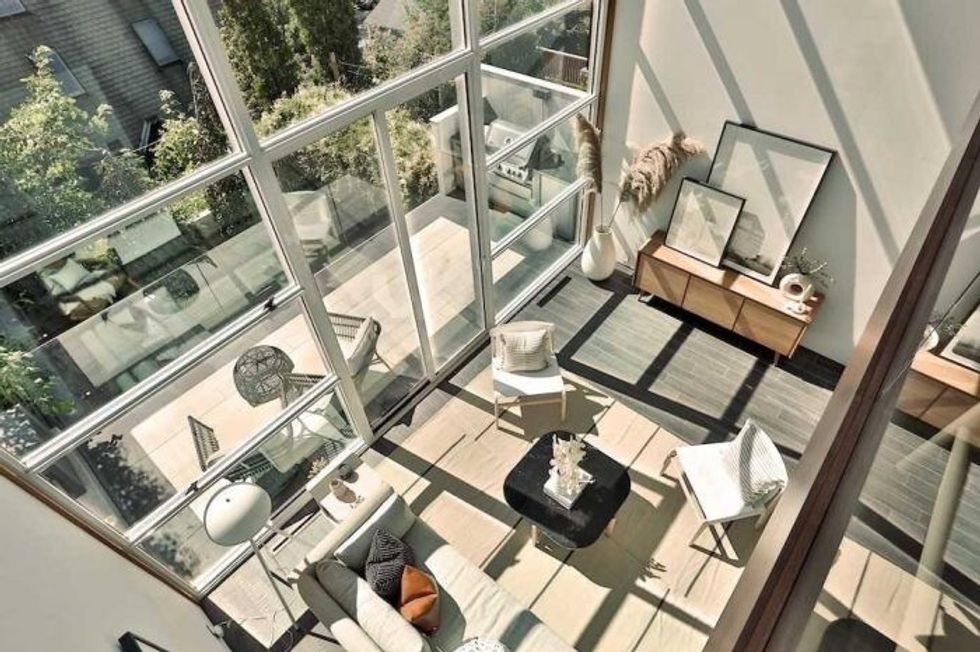
KITCHEN
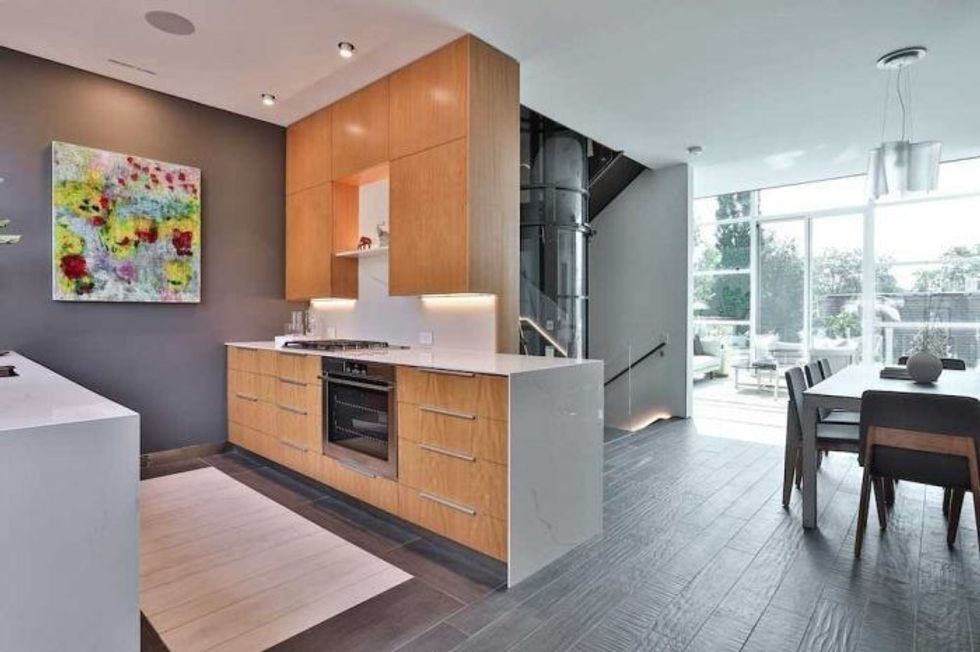
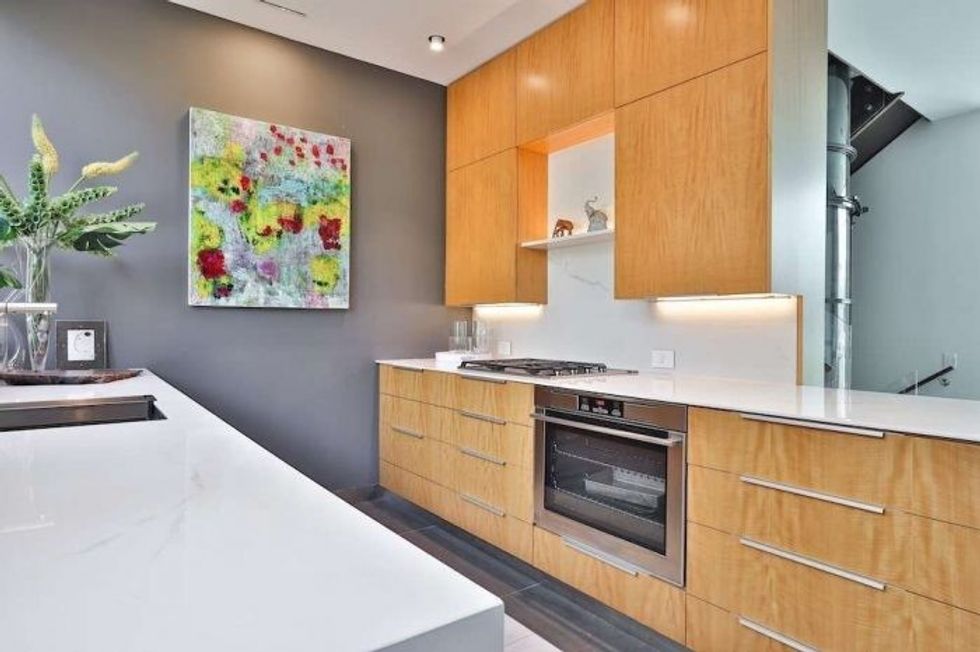
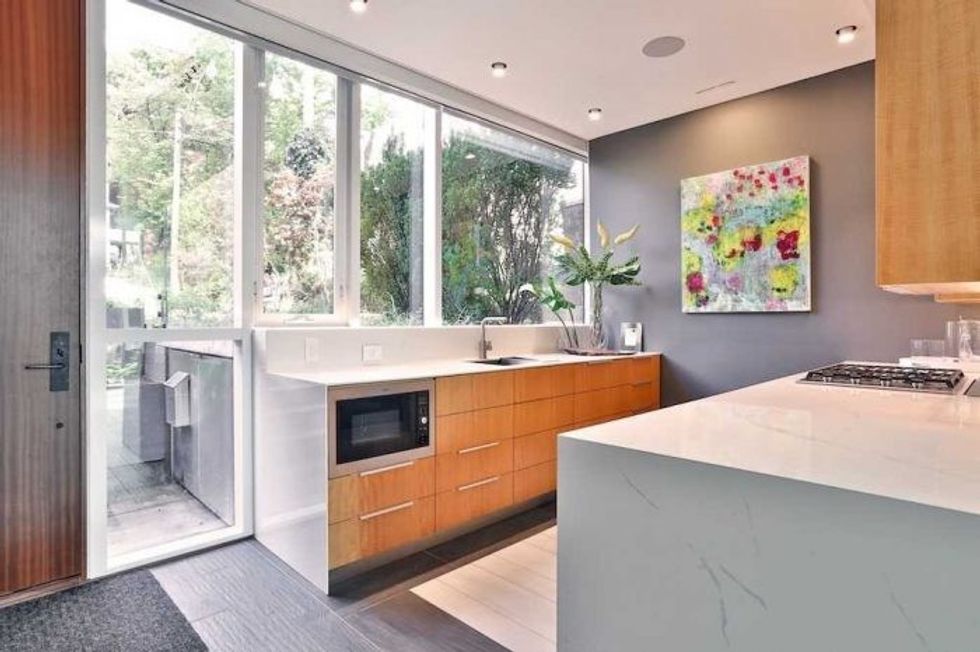
DINING
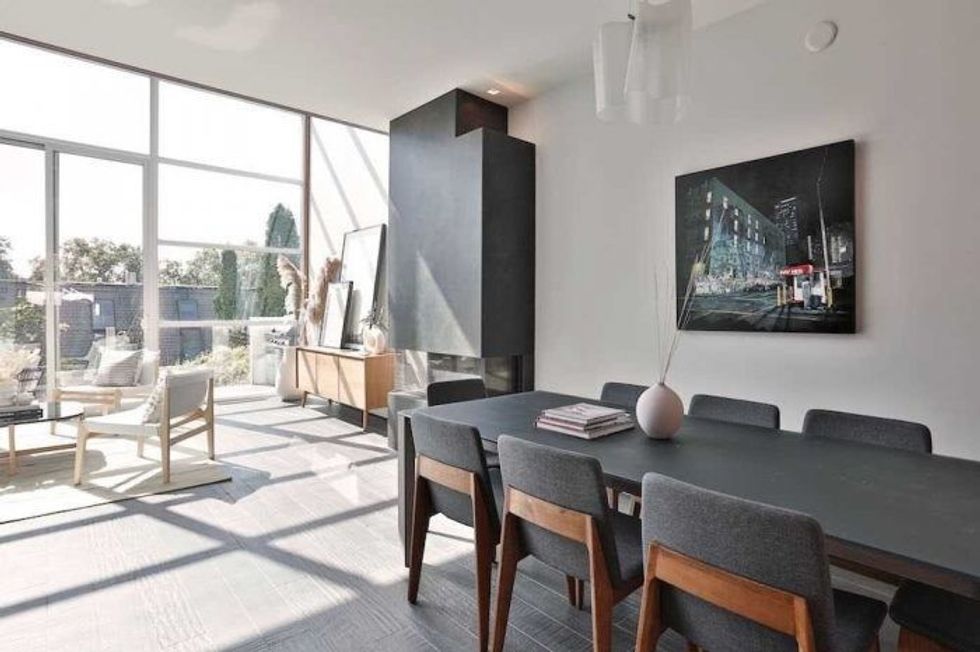
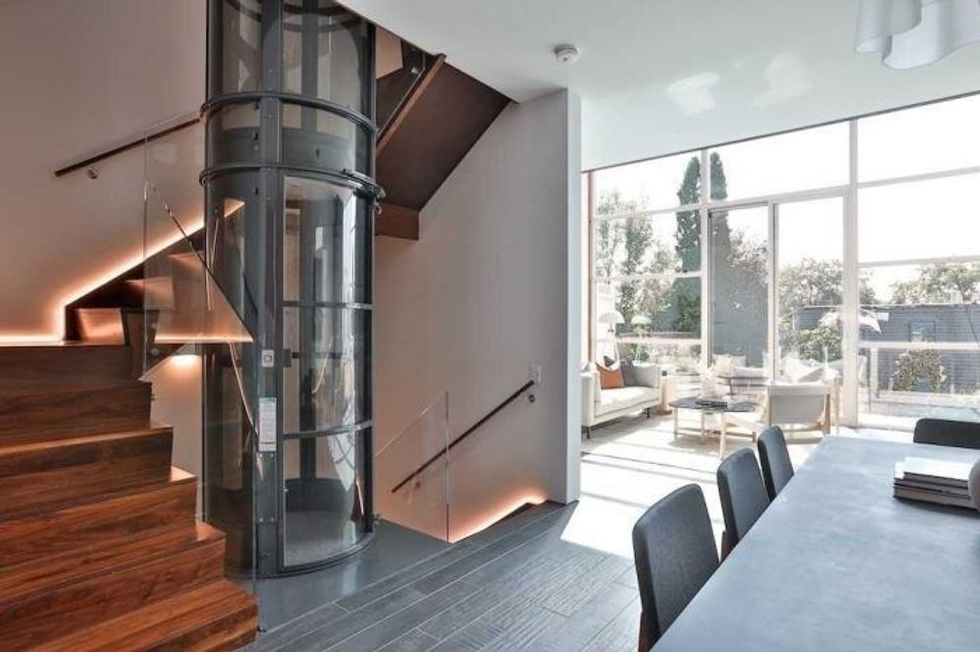
BEDROOMS
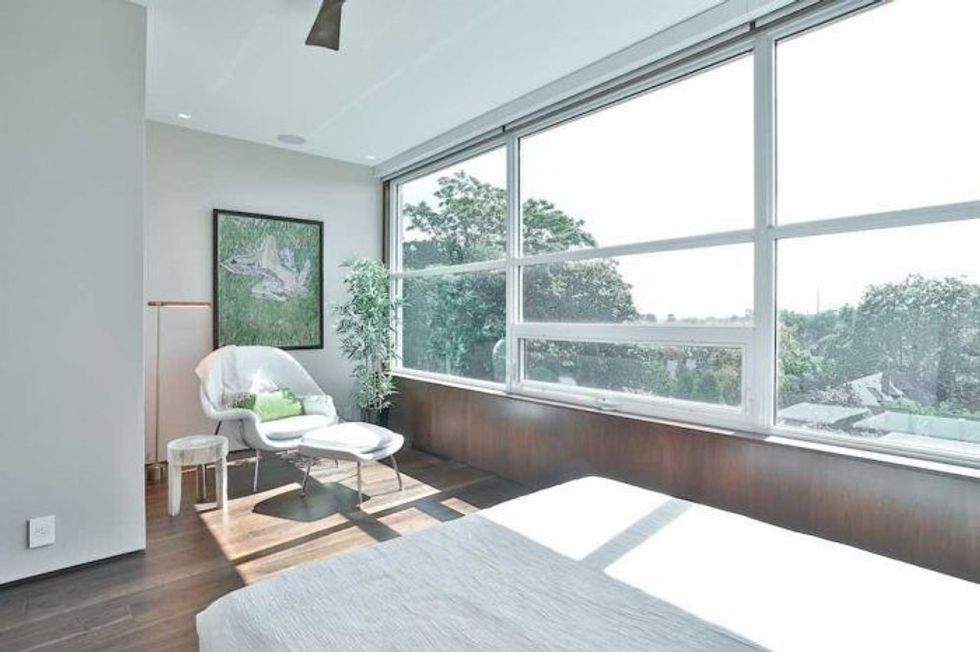
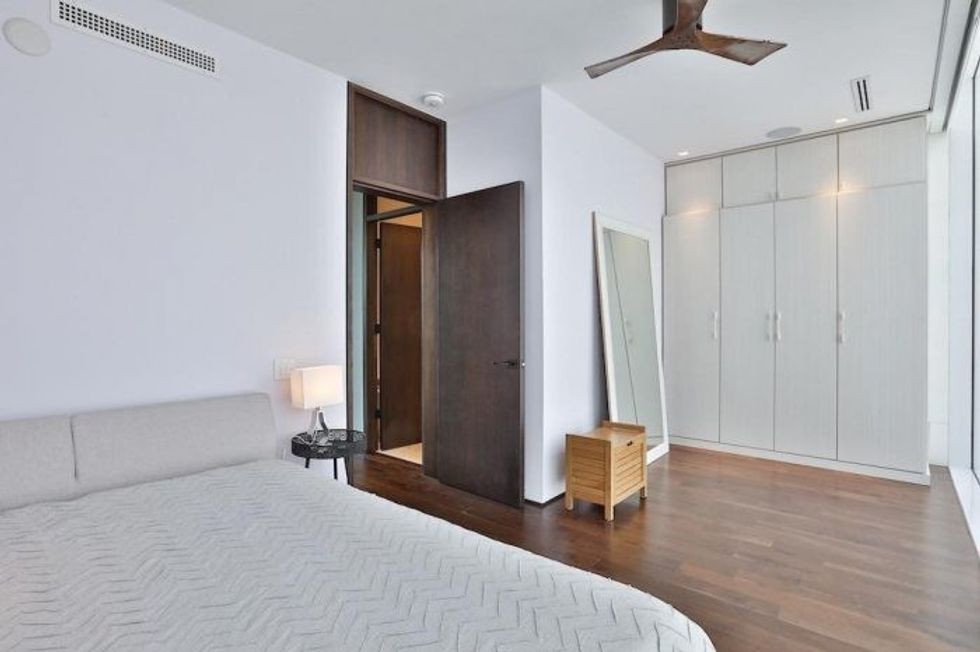
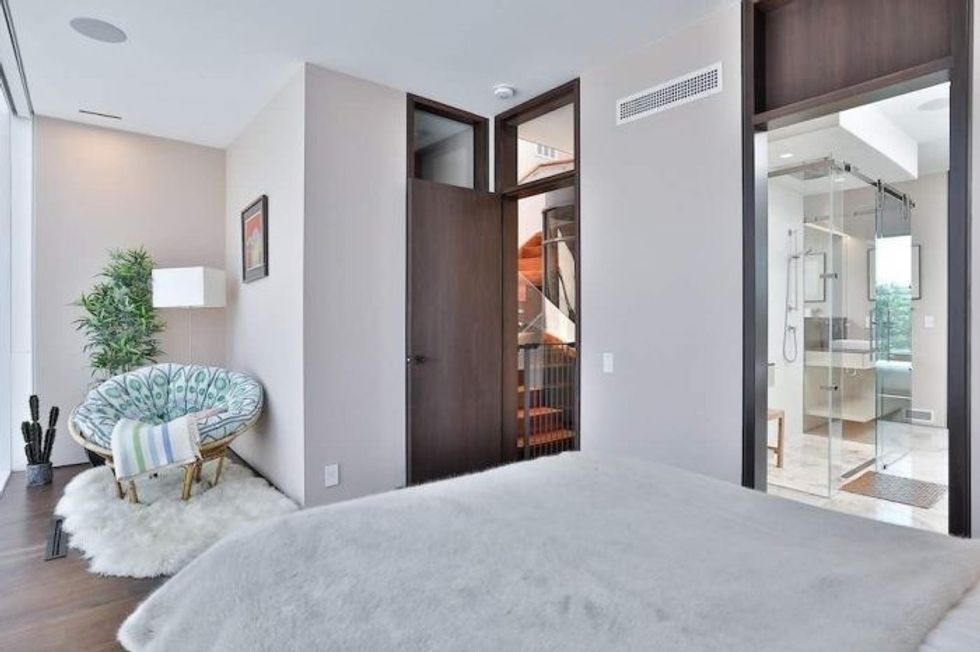
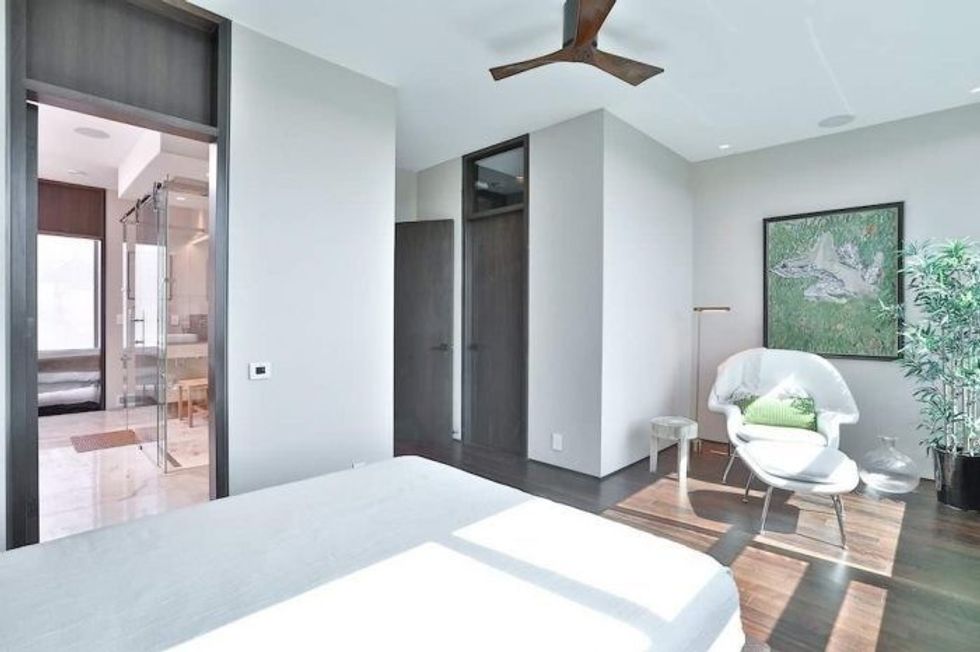
BATHROOMS
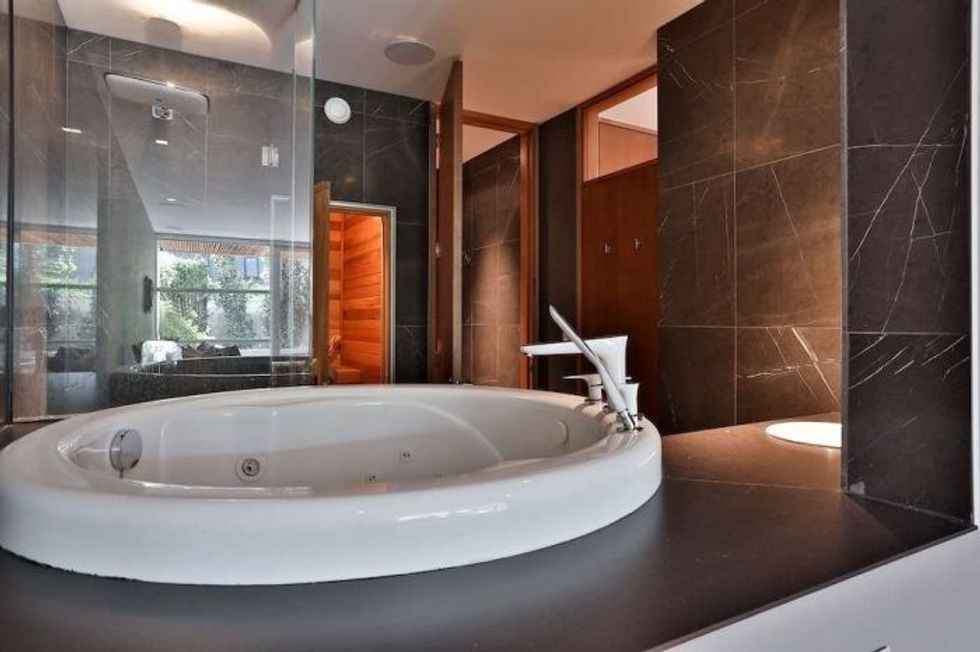
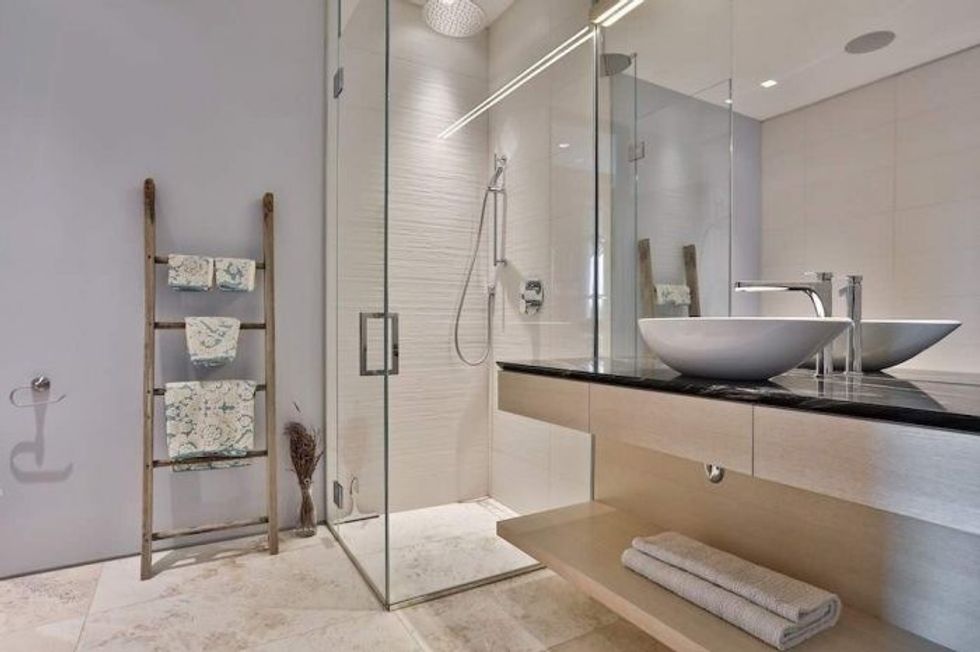
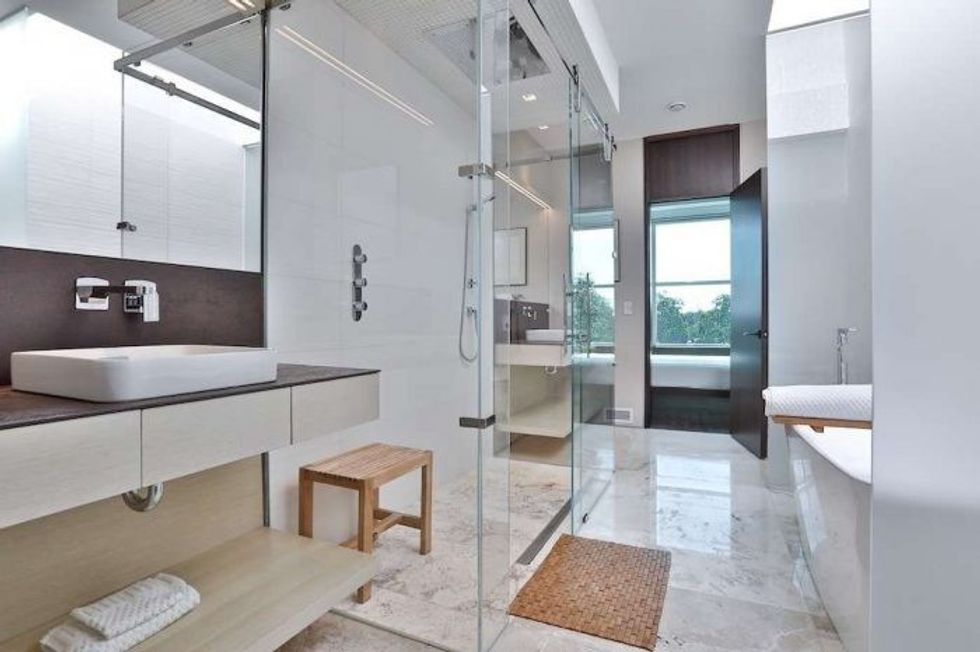
SAUNA
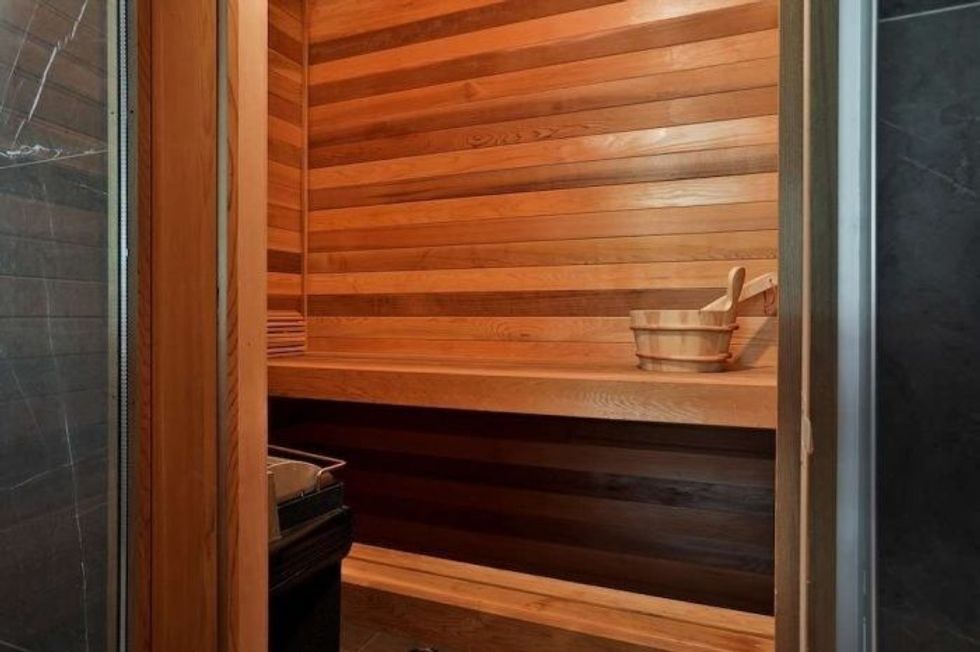
All photos by Jordan Prussky
