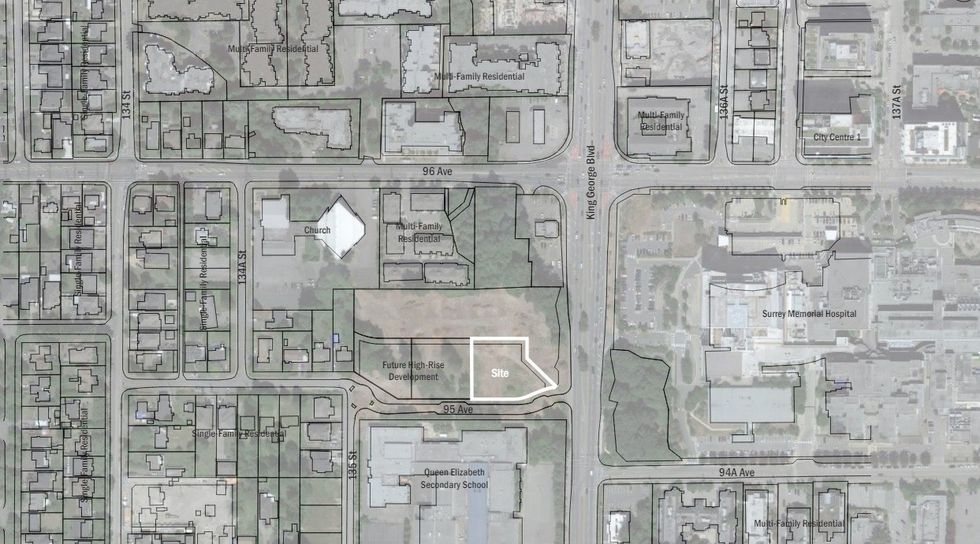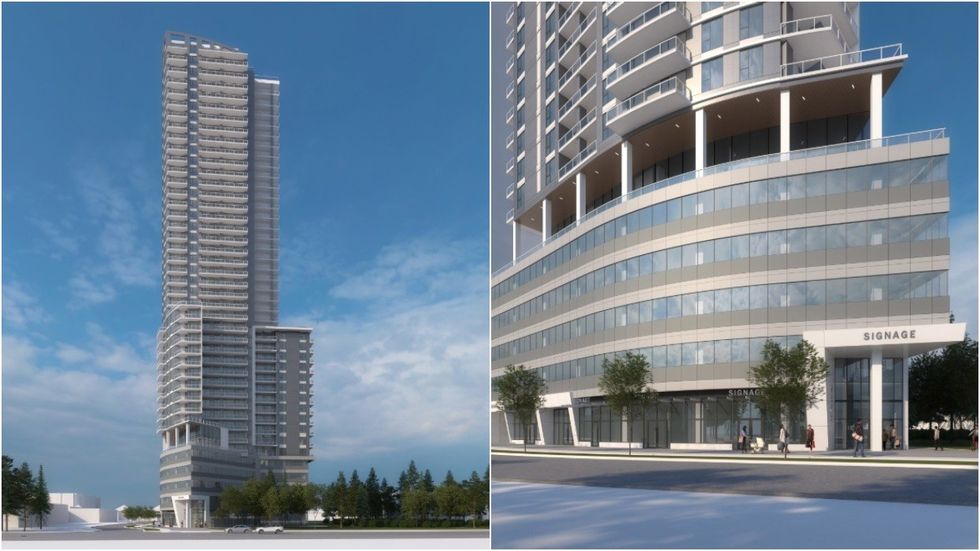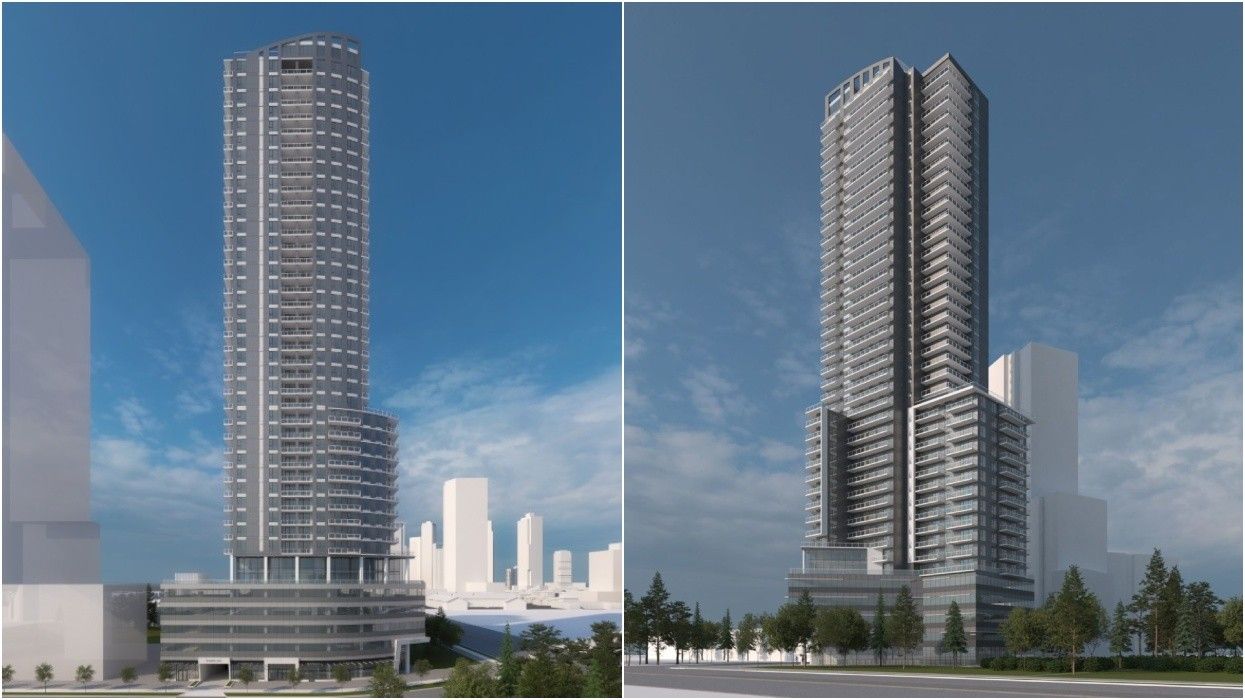Numerous high-rise towers are being planned along King George Boulevard in Surrey, but the latest is away from the fray around Surrey Central Station and King George Station.
The proposal being made by Kelowna-based Appelt Properties is for 13585 95 Avenue, about a five-minute drive south from King George Station. Directly to the south of the site is Queen Elizabeth Secondary School and directly to the east is Surrey Memorial Hospital.
The site is currently a vacant piece of land, which BC Assessment values at $30,498,000. Appelt Properties owns the site under Centurion Appelt (9525 King George) Holdings Inc.
The site and its surrounding parcels were previously the subject of the Innovation Village project by Weststone Group that received final approval in April 2022. Weststone was planning a 37-storey, 39-storey, and six-storey building before one of the parcels was sold to Appelt Properties.

Under the City of Surrey's Official Community Plan, the site is designated for mid-rise to high-rise mixed-use development and Appelt Properties is accordingly proposing a 41-storey tower that would also include a five-storey commercial podium provided as medical office space, which Appelt Properties says is a niche it specializes in.
The residential component would include 24 micro-studio units (around 320 sq. ft, according to City guidelines), 104 studio units, 195 one-bedroom units, 128 two-bedroom units, and 12 three-bedroom units. All 436 units will be provided as market rental homes.
The commercial podium would then house approximately 63,339 sq. ft of office space and 10,667 sq. ft of retail space, giving the project a net density of 11.9 FSR.
A total of 497 vehicle parking spaces and 557 bicycle parking spaces will also be provided. The amount of vehicle parking being proposed is less than what is required under City of Surrey policy, but the current policy will no longer exist after June 30, 2024, by which local governments have to remove their minimum parking requirements, as mandated by the Province's transit-oriented development legislation.

Under City policy, a tower of this size is required to provide 907 sq. m of indoor amenity space. Appelt Properties' proposal includes 896 sq. m, including a gym, lounge areas, office space, coworking areas, and a communal kitchen on the sixth and seventh floors.
Appelt Properties will make up for the shortfall in indoor amenity space with the 1,502 sq. m of outdoor amenity space they are proposing, which exceeds the 1,413 sq. m that's required for a project of this size. Outdoor amenities are expected to include seating areas, a children's play area, outdoor gym, and outdoor kitchen located on the six floor, as well as seat areas on the rooftop.
As the proposal includes only rental units and no strata units, the project is not subject to the City's Tier 1 and Tier 2 CACs. It is also exempt from the City's Affordable Housing Contributions.
Staff are in support of the project, but did note that the proposed tower uses dark grey as the predominant colour, which staff are concerned "will negatively contribute to the urban heat island effect." Staff say it is continuing to work with the applicant on the colour scheme. The architect of the project is DF Architecture.
The proposal was considered by the City's Advisory Design Panel in January and was granted a first, second, and third reading by Council on Monday.





















