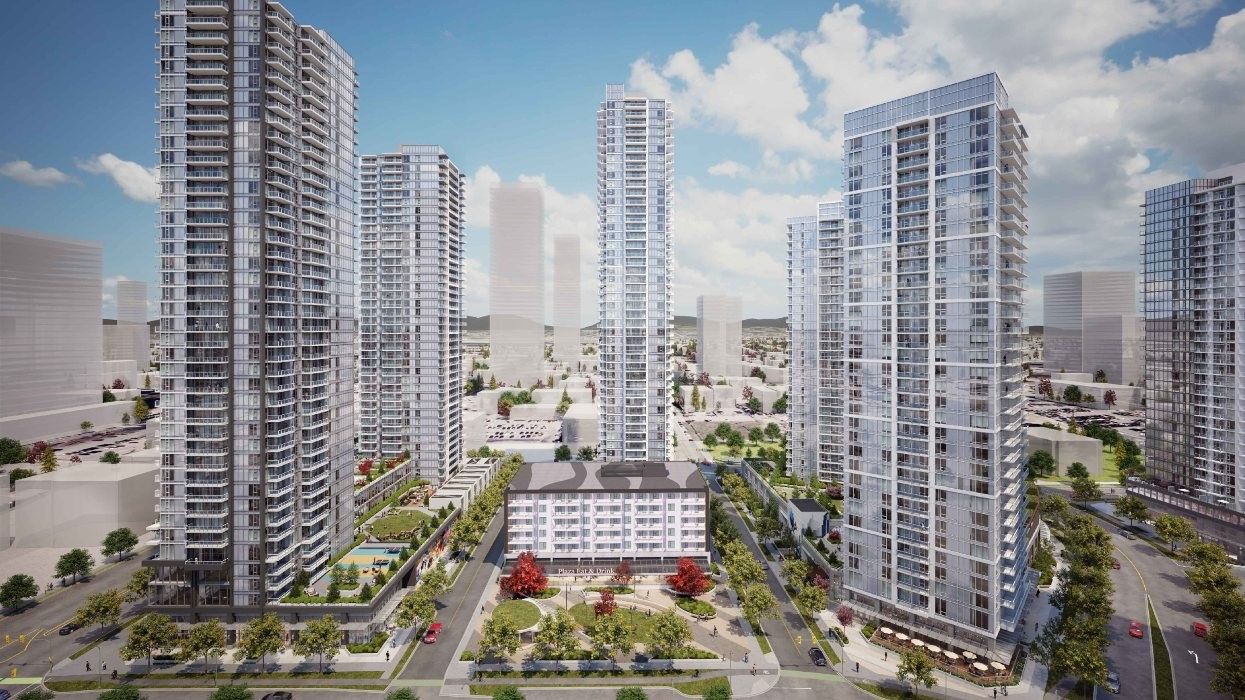Vancouver-based real estate developer Anthem Properties has submitted a rezoning application for the next phases of its sprawling Georgetown master-planned community in Surrey.
Georgetown is set for 14.4 acres on the eastern side of King George Boulevard and northern side of 102 Avenue, just one block east from the Expo Line SkyTrain's Surrey Central Station. The master-planned community was originally 10 acres before Anthem acquired 4.4 acres on the eastern side of Whalley Boulevard in 2018.
So far, only the 30-storey Georgetown One — at 13685 102 Avenue (purple, in the map below) — has been completed. Anthem tells STOREYS that the 31-storey Georgetown Two — at 13738 Central Avenue (orange) — is on track for construction completion in early-2026. Georgetown Three will be located immediately to the south and consist of a 39-storey tower at the corner of Whalley Boulevard and 102A Avenue plus a six-storey building towards the east along 102A Avenue. Anthem submitted their development permit application in October 2023, but construction has not commenced. The final site between 102A Avenue and 102 Avenue (blue) is currently being used as the sales centre for Georgetown.
Those sites make up what Anthem also refers to as "Georgetown East," while the rezoning application submitted recently is for "Georgetown West," which includes the remainder of the site on the western side of Whalley Boulevard. The site is currently one legal parcel with an address of 10312 King George Boulevard and is occupied by large buildings previously home to Canadian Tire and Save On Foods. BC Assessment values the parcel at $71,456,000 in an assessment dated to July 1, 2024.
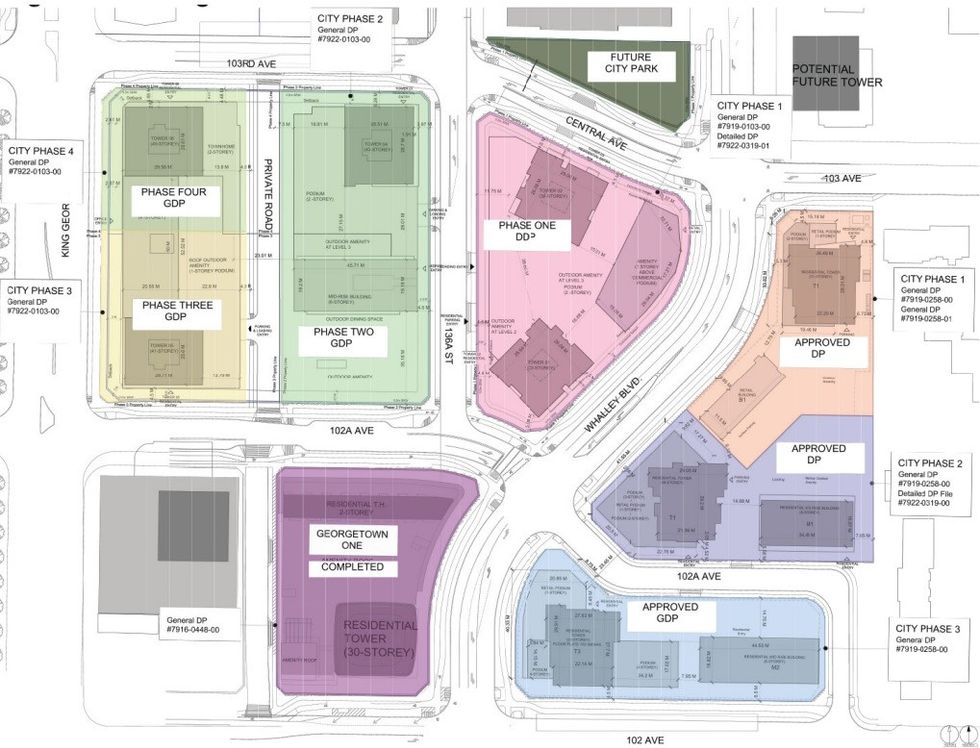
Georgetown West will consist of five high-rise towers and one low-rise building that will together include a total of 2,079 units.
Phase One (pink) will include a 30-storey tower with a townhouse podium and a 33-storey tower with a commercial podium, for a total of 664 residential units and a bit over 22,000 sq. ft of commercial space, which may potentially include a grocery store and a restaurant. Along with the Georgetown West rezoning application, Anthem has also submitted a detailed development permit application for this phase, which will have an overall suite mix of 61 studio units, 357 one-bedroom units, 179 two-bedroom units, 60 two-bedroom units with a den, no three-bedroom units, and seven townhouses.
City staff noted in a planning report that Phase One will also include an amenity pavilion with a green roof, located at the corner of Central Avenue and Whalley Boulevard, that includes retail space and wraps around the corner, serving as podium that connects the two towers.
"The podium features a clean and ordered arrangement of retail bays, framed with metal panel and stone clad columns," said City staff. "The towers provide simple facades, complemented by a second-level amenity pavilion that echoes the tones and materials of the podium below. The podium curves at the corner of Whalley Boulevard and Central Avenue, tracing the curvature of Whalley Boulevard and creating a strong visual presence at the corner. The proposed materials are intended to bring a sense of warmth and texture to the podium. While the City Centre Plan seeks strong podiums of four to six-storeys along streets, the reduced podium height along Whalley Boulevard reflects the approved 'Georgetown East' project podium across the street and creates a unique public realm experience along the curve in the city grid."
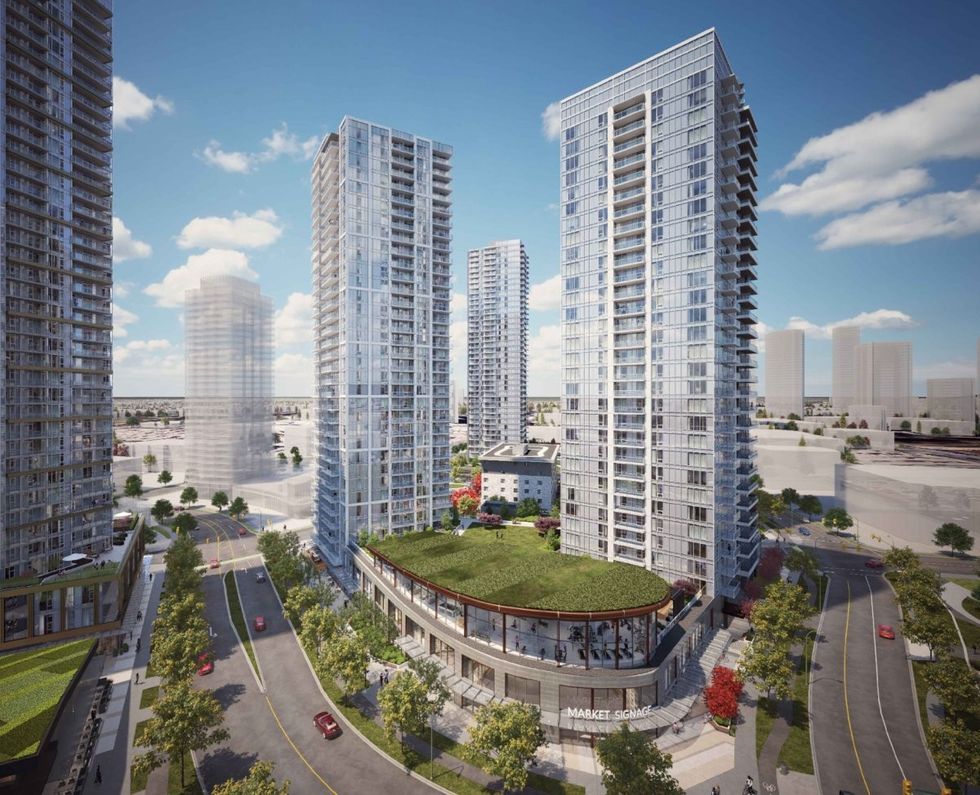
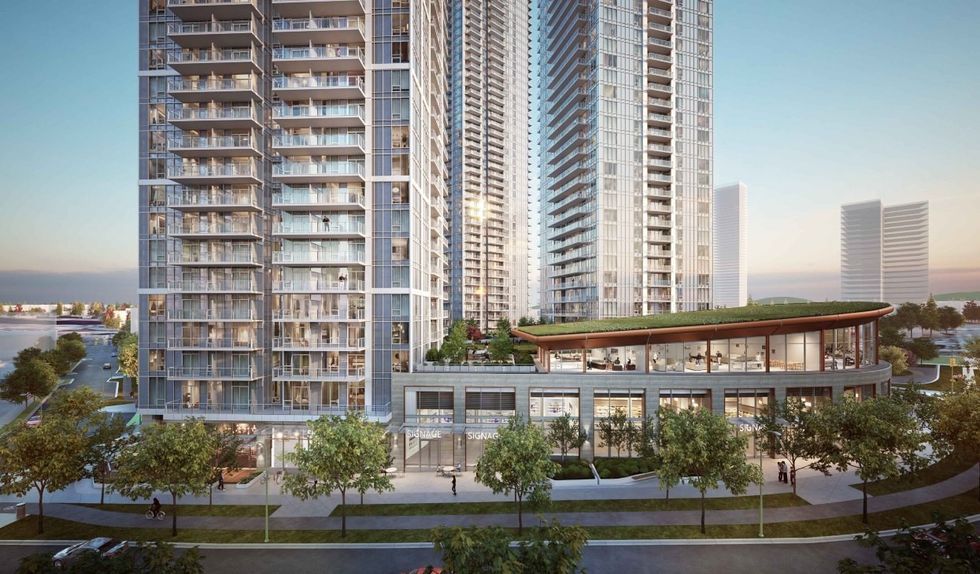
Phase Two (green) will be directly to the west and include both the tallest building of Georgetown and the shortest. At the northern end of the Phase Two site will be a 47-storey tower with a townhouse podium, while the southern half of the site will be home to a six-storey mixed-use building as well as a large public plaza. The second phase will include a total of 564 residential units and just over 10,000 sq. ft of commercial space for a restaurant. A detailed development permit application has not been submitted.
Phase Three (yellow) will then consist of a 44-storey mixed-use tower at the northeast corner of King George Boulevard and 102A Avenue, while Phase Four (yellow-green) will consist of a 50-storey mixed-use tower. Together, these two phases will include 851 residential units and over 61,000 sq. ft of commercial space, including office space in a four-storey podium with retail space on the ground floor. A detailed development permit application for these two phases has also not been submitted yet.
"The four-phase plan was designed to be centered around a 972 square metre publicly accessible community plaza proposed in the centre of the site at the southern edge of Phase 2," the report notes. "The community plaza has been modelled after pedestrian focused European plazas that are complemented by restaurant and cafe uses to activate the ground level to create a gathering space and community node."
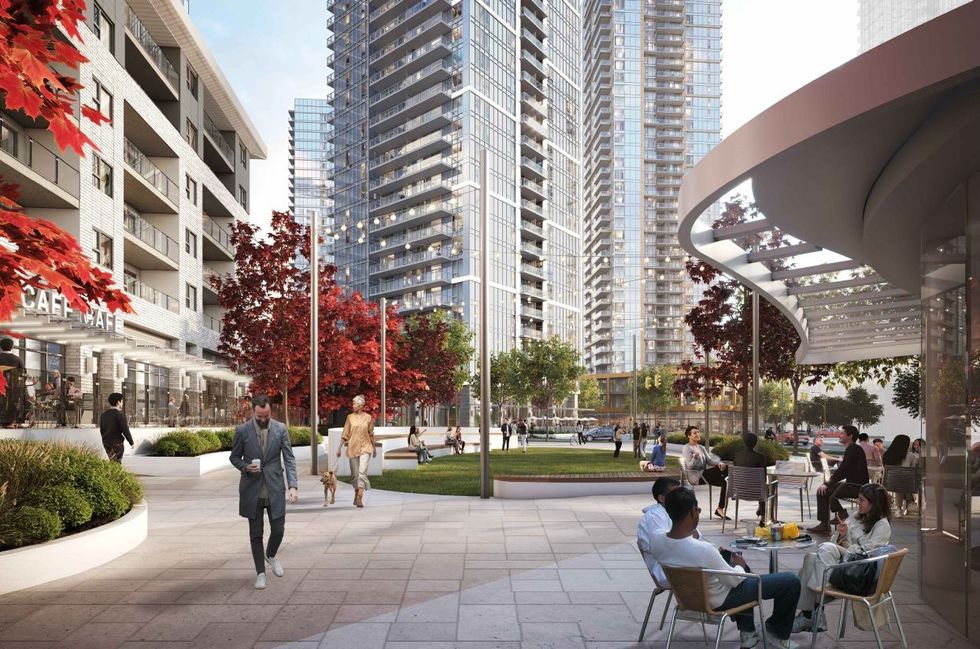
"The overall height of the development descends from King George Boulevard and 102A Avenue to the east with the tallest towers located on the western portion of the site closer to the SkyTrain station. "The five towers have been positioned to maximize both the tower separations within the site as well as future nearby towers as per City Centre plan guidelines. Positioning of the towers on the site also allows for maximum view corridors and privacy from each tower."
In terms of amenities, the City planning report notes that 43,702 sq. ft of indoor amenity space is required for this project, based on its size, but that the developer is only providing 30,731 sq. ft and will be paying cash-in-lieu to make up for the shortfall. The opposite is true for outdoor amenity space, however, as the project is required to provide 67,135 sq. ft of outdoor amenity space and Anthem is providing 85,110 sq. ft. This outdoor amenity space does not include a 14,000-sq.-ft parcel (dark green) located immediately north of Phase One that will be conveyed to the City at no cost.
Across all of the phases, Anthem is proposing to provide 2,284 vehicle parking spaces and approximately 2,929 bicycle parking stalls. As part of the project, 136A Street will be extended down between Phase One and Phase Two and a new private road will be constructed between Phase Two and Phase Three/Four.
City staff voiced support for the project in the report and the recommendations to advance the applications were approved by Council on July 28.
