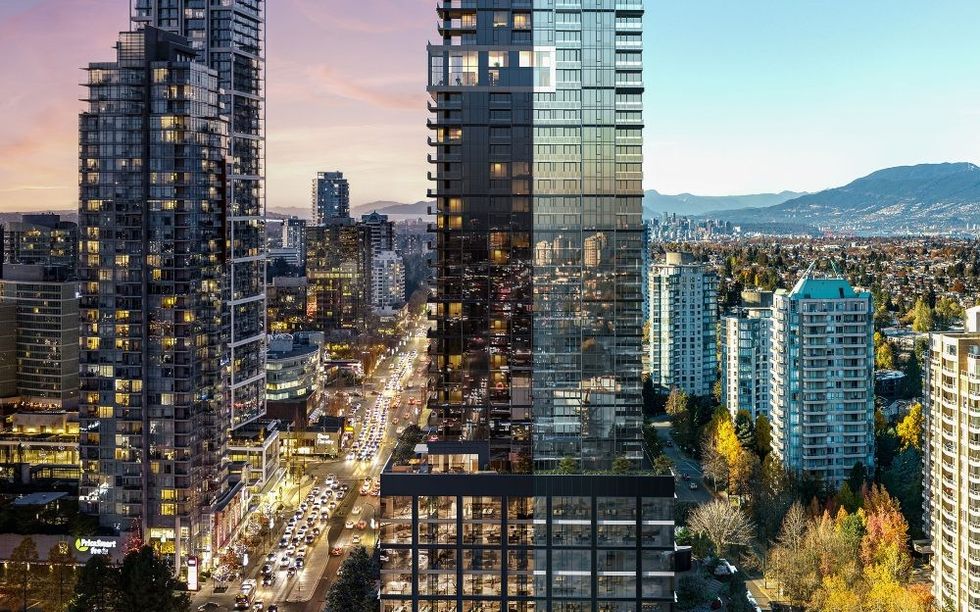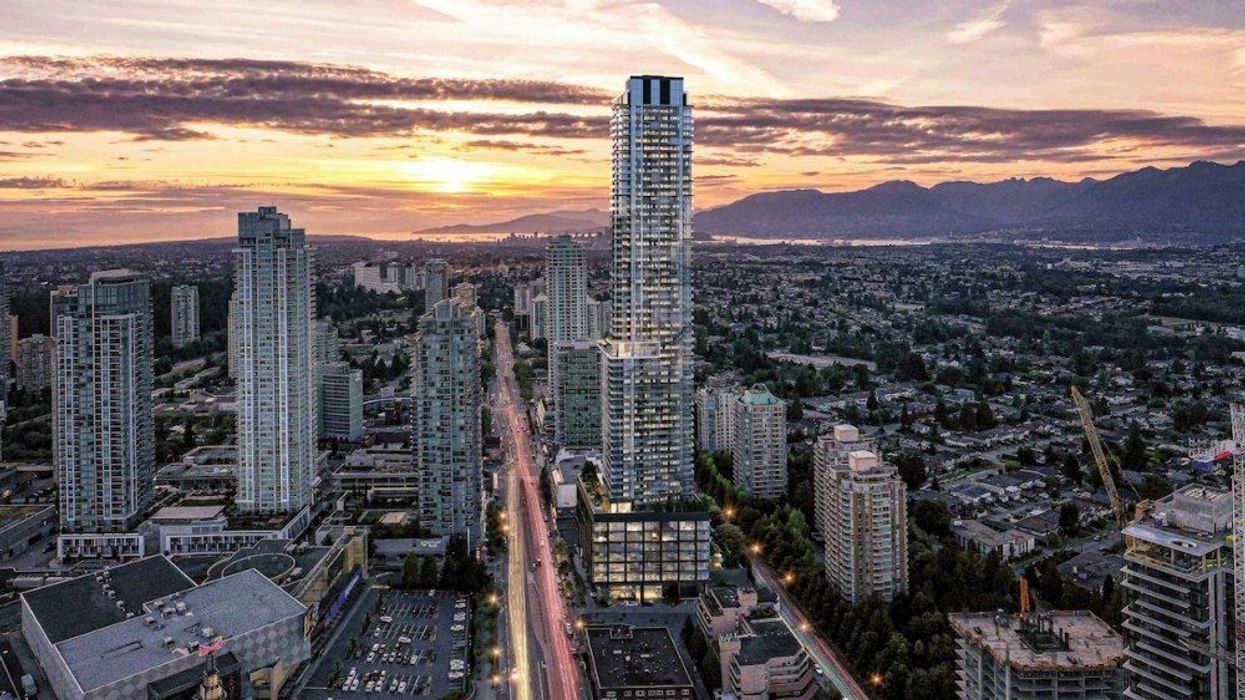After a years-long journey and much anticipation, Anthem Properties' Metro King project -- now renamed "Citizen" -- in the Metrotown neighbourhood of Burnaby, is on the verge of receiving final approval.
The Metro King project has been pending approval for nearly two years now, receiving a first reading in July 2021, public hearing in August 2021, and second reading in September 2021.
It was not until October 2022, however, that the project was granted a third reading -- tantamount to conditional approval. The rezoning application for the project -- still referred to by the City of Burnaby as "Metro King" but has been branded "Citizen" by Anthem -- is up for final adoption in a council meeting on Monday, June 5.
A representative from Anthem told STOREYS in March that they were aiming for rezoning approval and launch of presales in spring 2023, and the City of Burnaby's final adoption report shows that the prerequisite conditions have now been "fully satisfied."
The location of the tower -- which would become the tallest building in Burnaby and one of the tallest buildings in British Columbia -- is a site that consists of 4653, 4669, and 4673 Kingsway, as well as 4638, 4646, 4654, 4662, and 4670 Hazel Street.
The site was formerly occupied by a Cactus Club Cafe -- which has since relocated across the street to Station Square, also developed by Anthem Properties -- that has since been demolished. The site has been vacant and cordoned off with fencing featuring Citizen for several months.
The site is surrounded by one-storey retail buildings on both sides, and is also directly across the street from the Metropolis at Metrotown shopping mall.
Citizen / Metro King
According to the project's rezoning application, the 66-storey Citizen will include a total of 645 residential units, split between 372 strata condomoniums, 200 market rental units, and 73 non-market rental units. The condominium units begin on the 32nd floor, and all unit types include studio units, one-bedroom units, two-bedroom units, and three-bedroom units, as well as den options for each.
According to the City of Burnaby, some of the one-bedroom strata condominium units are on the smaller side (540 sq. ft), but are in accordance with City guidelines. The City says that this decision "supports the affordability of units for first-time homebuyers and those looking to enter the market" and that it is balanced out with a higher percentage of two-bedroom-plus-den and three-bedroom condos.
The residential component, which will also include approximately 40,000 sq. ft of indoor and outdoor amenity space, will sit atop a nine-storey commercial podium with seven storeys of office space and retail space on the ground and second floor. According to Anthem, the commercial component will include over 150,000 sq. ft of space.

Based on zoning bylaws, the project is required to provide 878 vehicle parking stalls. However, Anthem is providing only 716 vehice stalls, with cash in lieu of the remaining 160 spaces. The project will then include 1,304 bicycle parking stalls, which is slightly more than the 1,290 that's required. Each residential unit will get two bicycle spaces and access to a shared bicycle repair room.
All parking will be provided on six levels underground, with vehicular access located at the rear of the site, on Hazel Street. According to the City, Anthem will also be contributing a transportation subsidy fund of $600,000 to provide a monthly $50 subsidy for transit passes or credits to be used for car share programs in the area (Evo, Modo).
The project has a floor space ratio (density) of 11.46.
READ: Slate Cancels Capital Point Metrotown AAA Strata Office Project
According to the City, some of the roads and lanes around the site will also be adjusted, including the construction of a new lane between Kingsway and Hazel Street, on the eastern side of the site. The City also says that the building will include a low-carbon energy system and meet Step 2 of the BC Energy Step Code.
According to Anthem, the exterior of the building features a black and white colour palette, with interior biophilic -- connection with nature -- accents to "bring a natural element to the urban, concrete tower."
"Citizen will be abuzz with urban energy while maintaining a sense human comfort for its residents," Anthem says. "The name and design, Citizen (City-Zen), honours this Yin and Yang experience."





















