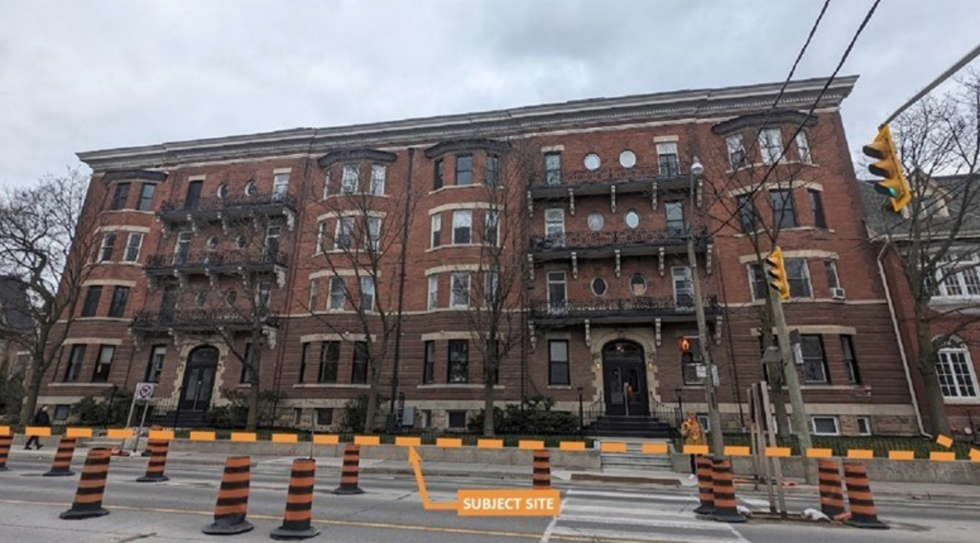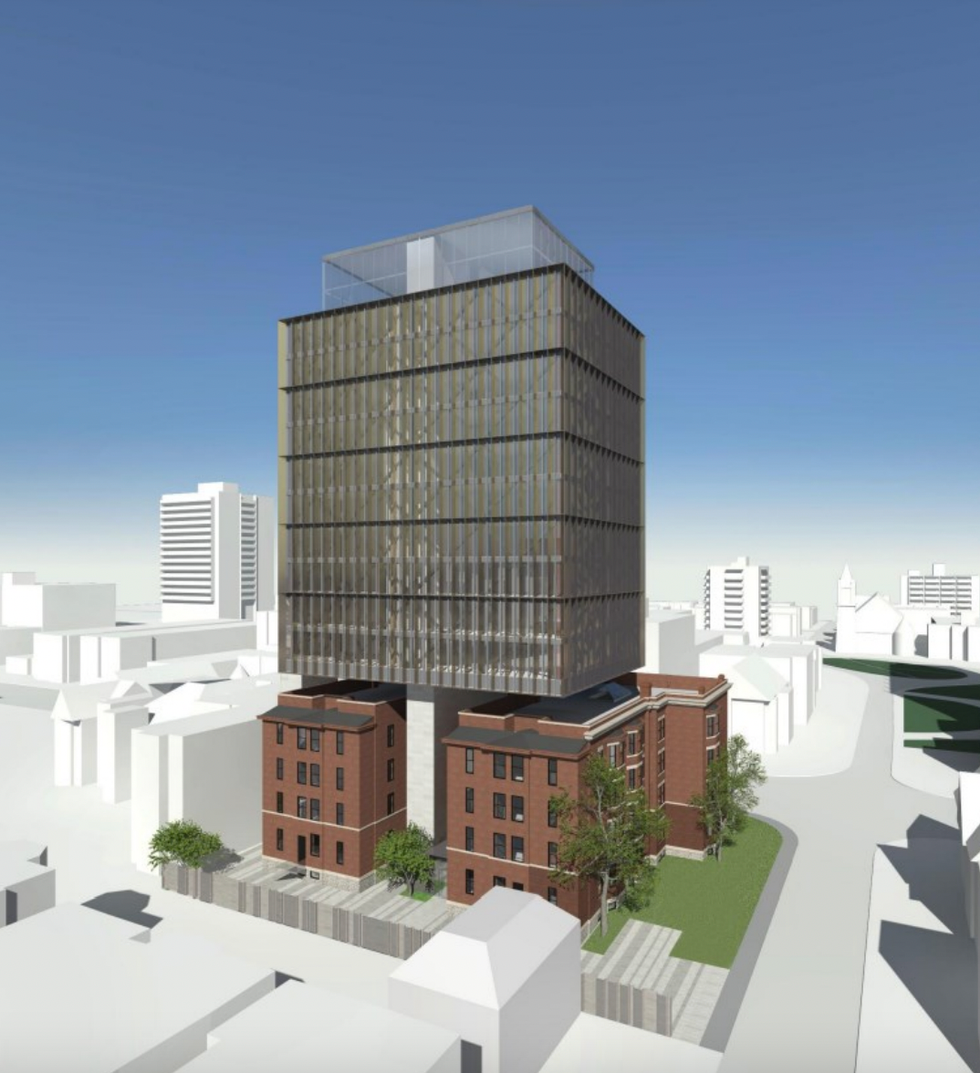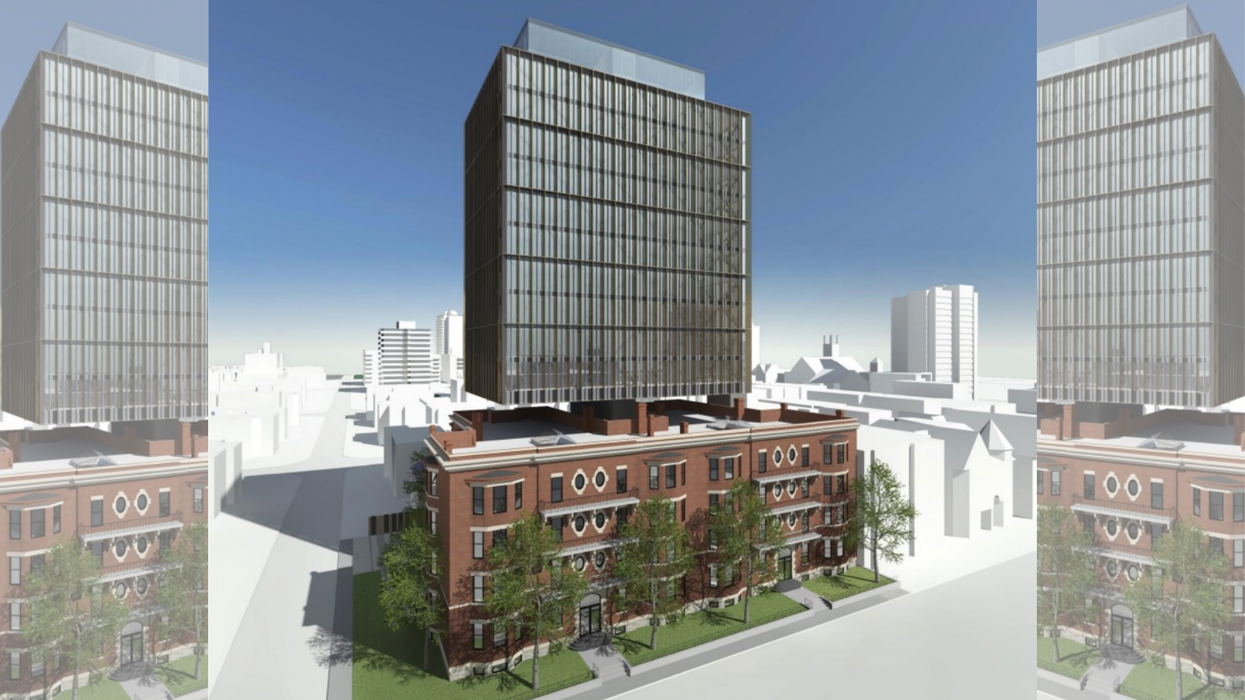A recent development proposal set for the Annex involves a 1905 heritage building, a shiny new floating 10-storey addition, and 70 additional residential units.
If approved, the site at 41–45 Spadina would join the ranks of the countless heritage buildings across Toronto that have been remixed, revitalized, or repurposed to fulfill the growing demand for increased housing in a city with limited space — think Five Condos on St Joseph Street or The Selby on Selby Street.
The developers, Prowinko Canada Ltd., submitted a building application in early May that is currently pending approval. Under review are plans for a 10-storey addition to an existing four-story heritage apartment building. If approved, it would include 70 additional residential dwellings on top of the existing 24 residential rental units, bringing the total to 94 units and 9,315 sq. ft of living space.

The additional dwellings would comprise 59% one-bedroom units, 29% two-bedroom units, and 13% three-bedroom units, and residents would have access to 2,346 sq. ft of indoor and outdoor amenity space, including a 1,872 sq. ft terrace.
Currently, the site is home to “Spadina Gardens” — the existing apartment complex and 1905 heritage building. According to Prowinko’s plan rationale, the complex is a “fine example of Edwardian Classical Architecture [...] and is one of the earliest examples of apartment buildings in Toronto, [from] a time when significant social change was underway in the city.”
In their plans, the developers make clear their intentions to preserve the historical significance of the building. “The design of the new construction incorporates substantial setbacks and is elevated above the existing heritage building to reinforce its prominence on the lot,” says the planning rationale. “A mix of contemporary cladding materials also differentiates from the heritage-building’s primarily brick cladding, further supporting a distinguished and compatible design.”

If approved the building will be located on the southeast corner of the intersection of Spadina Road and Lowther Avenue, with frontage on Spadina. The addition would rise above the heritage building via a separate structural support shown in the firm’s renderings. “The Proposed Development provides a distinctive massing strategy, which nearly completely separates the existing heritage building and new addition.”
As Toronto continues to prioritize housing demands, ingenuitive developments like 41–45 Spadina that utilize free space above historic sites, while still maintaining the historical significance of the site, could be a step in the right direction.
- Church-Reuse Proposal In Riverdale Drops To Six Storeys ›
- Don't Be Shocked By (Even More) Condos in (Even More) Toronto Neighbourhoods ›
- Proposed Sheppard East Development Comes With A Shiny New YMCA ›
- 11-Storey Addition Planned Atop Victorian Heritage Home ›
- Spadina Gardens Floating Condo Addition Gets Zoning Approval ›





















