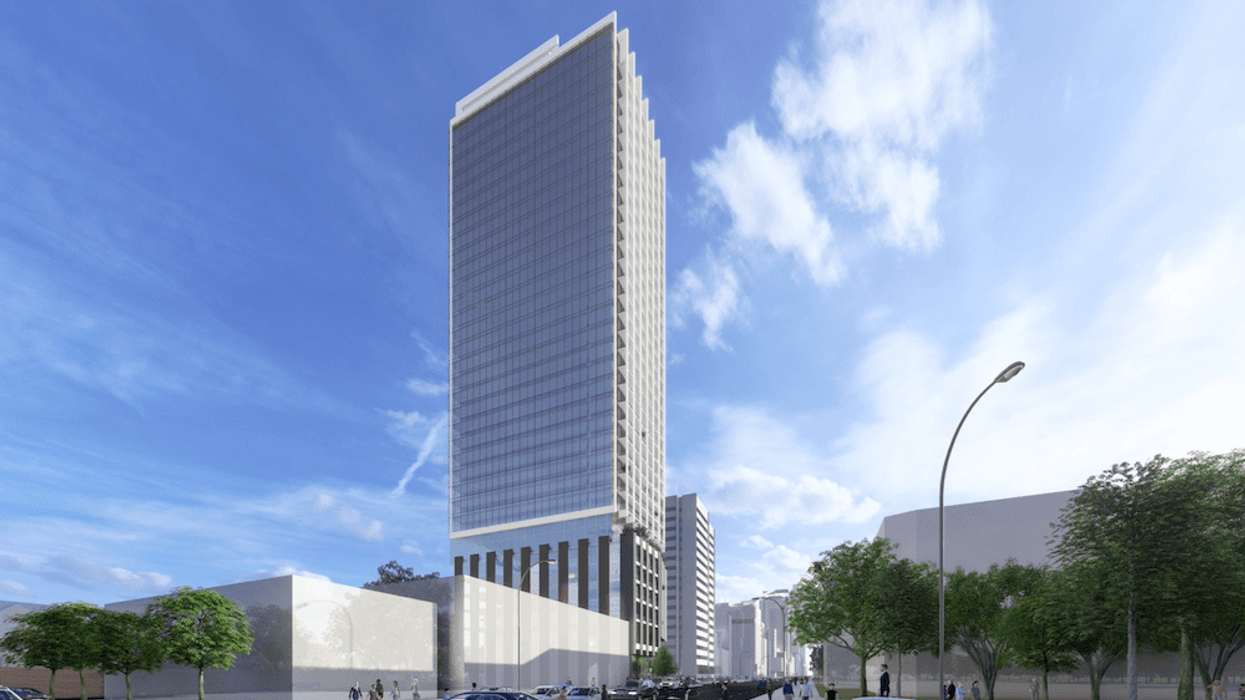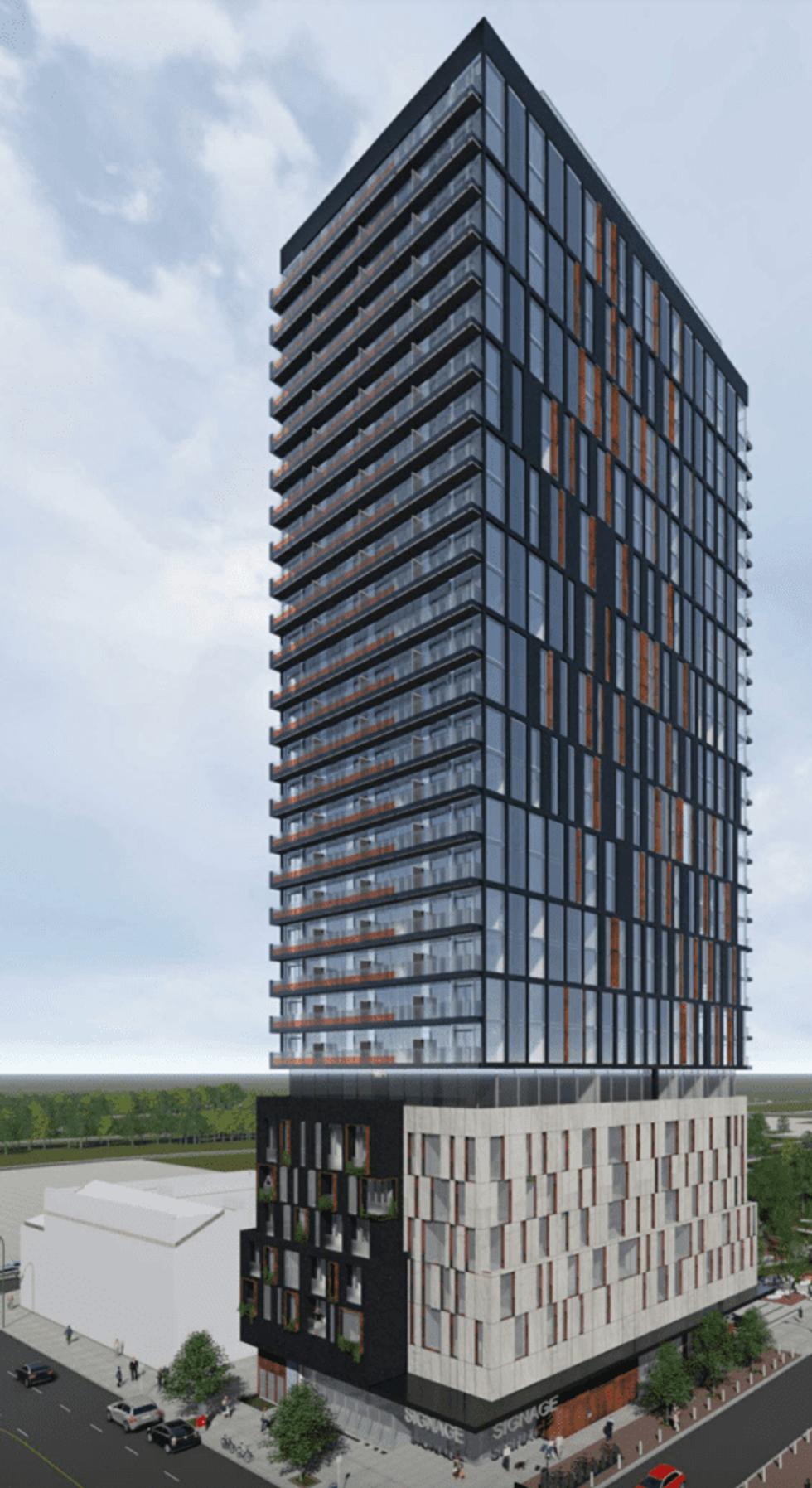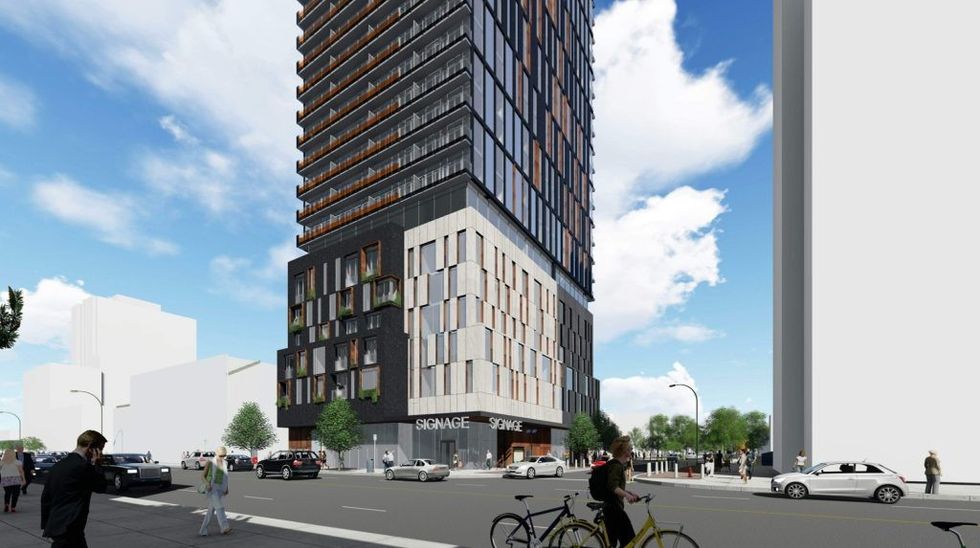The developer behind a condo tower coming up in Toronto’s Annex neighbourhood is now seeking five additional storeys, and with it, a greater share of condo units.
The changes are outlined in a number of new planning documents, including a minor variance application and a series of new architectural drawings, submitted to the City's Committee of Adjustment earlier this month.
More specifically, the new planning report, which has been prepared by Bousfields, asks for 34 storeys instead of the previously approved 29 at 316 Bloor Street West. This would add 16.9 m to the tower, bringing its height to 114.9 m.
The additional floors would also add 2,962 sq. m of gross floor area (GFA) to the development, upping the residential GFA and total GFA to 25,230 and 25,412 sq. m, respectively. With respect to the residential component, 440 units are now proposed, marking an increase of 37 compared to the previous plans.
Along with those additional units, the proposal now includes 1,658.8 sq. m of indoor amenity space (up from 1,412 sq. m) and 262.8 square m of outdoor amenity space (up from 205 sq. m).
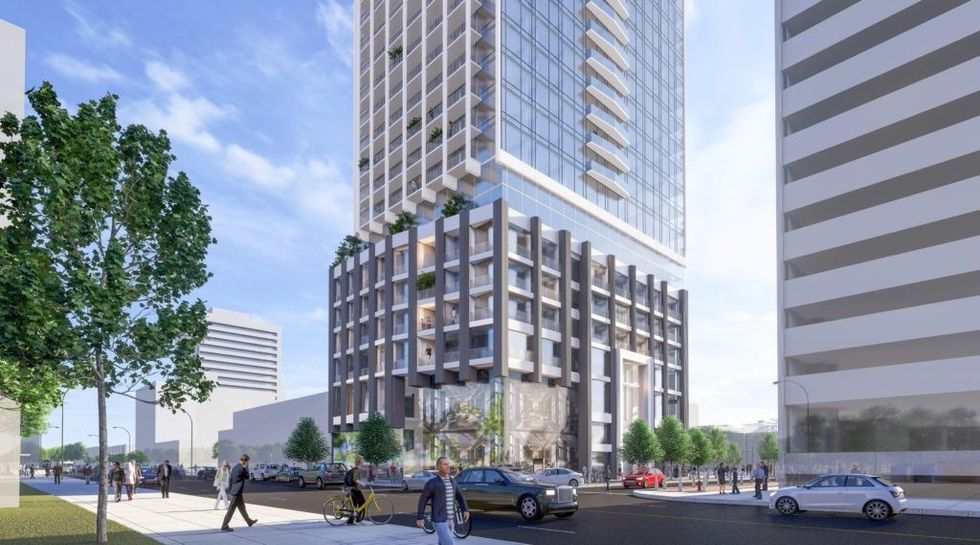
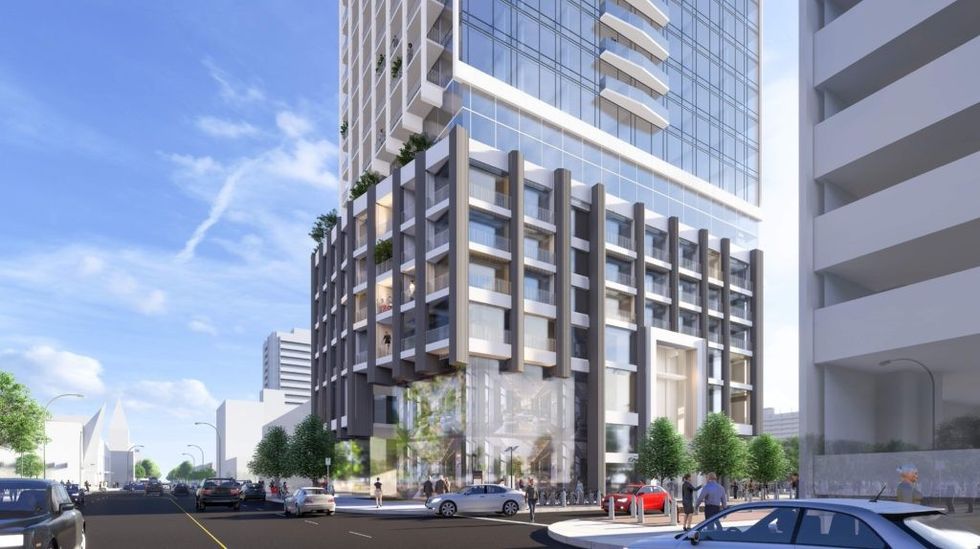

Bousfield’s July planning report also requests the City consider raising the height of the lower portion of the podium along Bloor Street and Madison Avenue by one metre. The three- to seven-storey podium, it adds, will “otherwise be unchanged from the existing approval, with residential uses in the tower and a mix of residential and non-residential retail uses in the podium.”
Also unchanged are the previously proposed parking allotments, with 31 vehicle parking spaces and 442 bicycle parking spaces planned.
It's worth noting that plans for the site -- located at the edge of the Annex and currently occupied by a three-and-a-half-storey office building -- date back to 2015, at which time a 42-storey mixed-use was proposed. That rezoning application was ultimately revised, stipulating 29 storeys in lieu, and was later approved in principle by the Ontario Land Tribunal in 2017.
Given that the proposal as it currently stands fails to comply with a number of limits set by the City -- it exceeds maximum requirements for GFA, residential GFA, and height projections above the tower -- it will be up to the Committee of Adjustment to conclude whether or not to permit the development considering those variances. The application status is currently listed as “postponed” on the City of Toronto's development portal.
