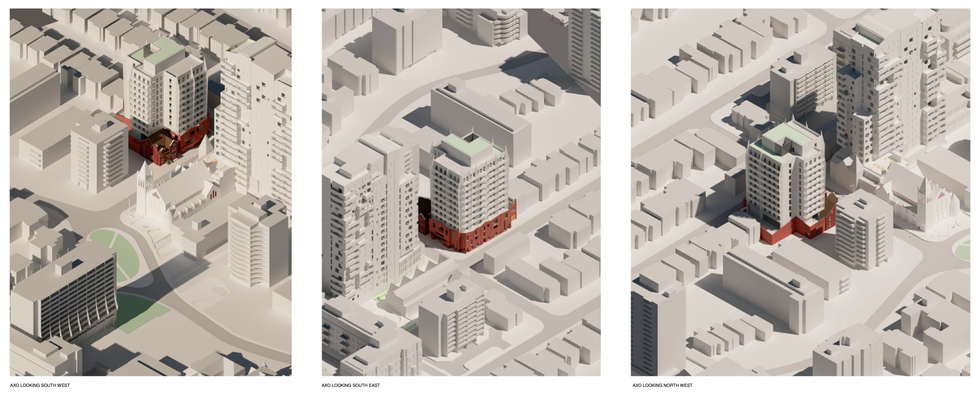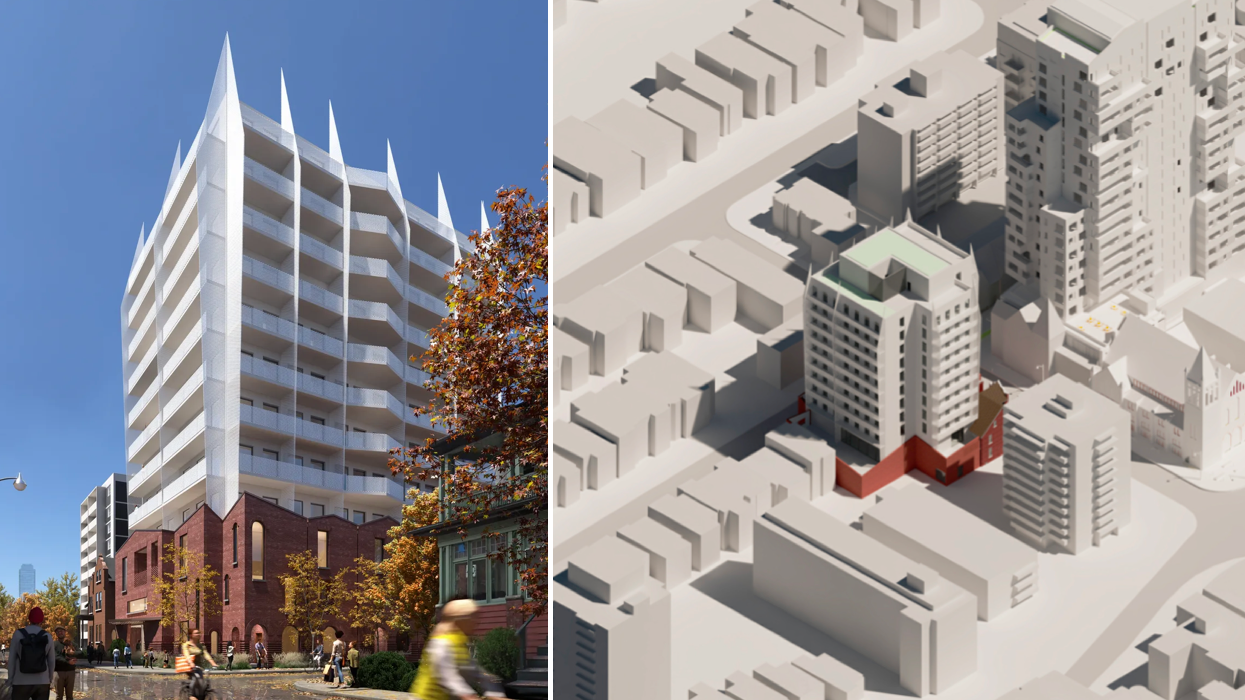An eccentric new development proposal is promising to “usher in” a new era of housing in Toronto.
Gabriel Fain Architects unveiled a rendering in mid-October of an 11-storey residential building proposed for 171-175 Lowther Avenue in The Annex. The multi-disciplinary design firm said in an Instagram post that the proposed development stands to “redefine mid-rise policy” in the city.
“Gone are the days of angular planes. Away with terracing and wedding cake-shaped buildings. Heights and setbacks based entirely on context. Very soon shadow studies will no longer define the built form of our city,” the post reads.
“We want to usher in a new era of architecturally driven housing. Dense housing that speaks to history, context, and people not archaic policy with no regard for how we want to live.”
At the beginning of November, an official development application went to the City of Toronto, alongside a number of planning materials prepared by WND Associates.
The planning report explains that the development would reach close to 40 m at its highest point, and encompass 6,202 sq. m of total gross floor area, all of which would be dedicated to residential. Sixty-four condo units are currently planned, including 16 one-bedrooms, 35 two-bedrooms, and 13 three-bedrooms.
The report also explains that 171 Lowther Avenue was listed on the City’s Heritage Registry earlier this year. As such, the proposal seeks to integrate the 171 Lowther building into the new development “through a combination of rehabilitation of the existing structure and reconstruction of less-sensitive features.”
As for the design of the tower, it’s unabashedly contemporary, with punched windows, thermally broken balconies, and, most notably, “fins” that extend vertically on the tower faces and protrude into the sky.
Beyond lending the building some architectural pizzazz, the fins — inspired by Estonian-Canadian architect Uno Prii — are meant to support the balconies and provide privacy between the individual units.

Principal architect Gabriel Fain tells STOREYS that the design of the development pulls from the history and character of The Annex.
“We started by studying key residential works of the late 19th and early 20th century designed by E.J Lennox and Edmund Burke while simultaneously looking at the iconic mid-20th century apartment buildings designed by Uno Prii,” says Fain.
“We blended these two sources into a mid-rise building that, at once, responds to its context, preserves a historic building on the site, and projects a new vision of dense housing in the city.”

The proposed development would accommodate 501 sq. m of amenity space (312 sq. m of indoor amenity space and 189 sq. m of outdoor amenity space), 40 parking spaces (36 spaces for residents and four for visitors), and 76 bicycle parking spaces (62 long-term spaces and 14 short-term spaces), according to the planning report.
Public realm improvements to Lowther Avenue and Dalton Road have also been proposed, including new 2-m-wide sidewalks and areas for street tree planting.





















