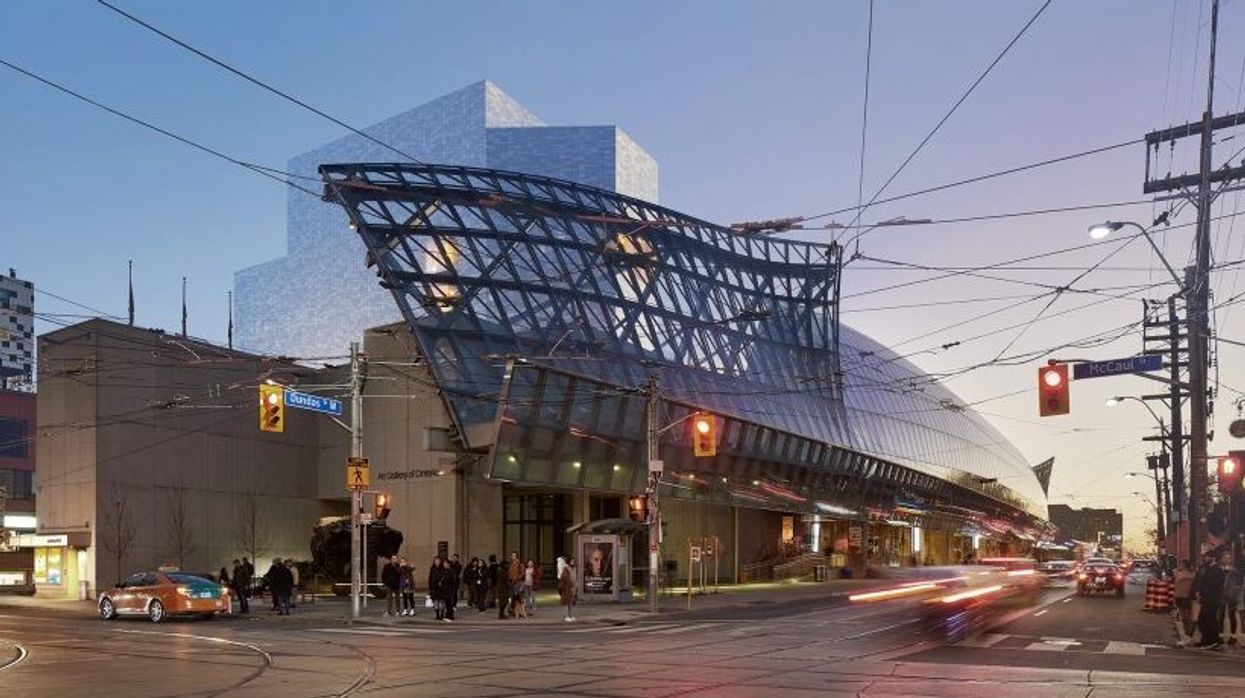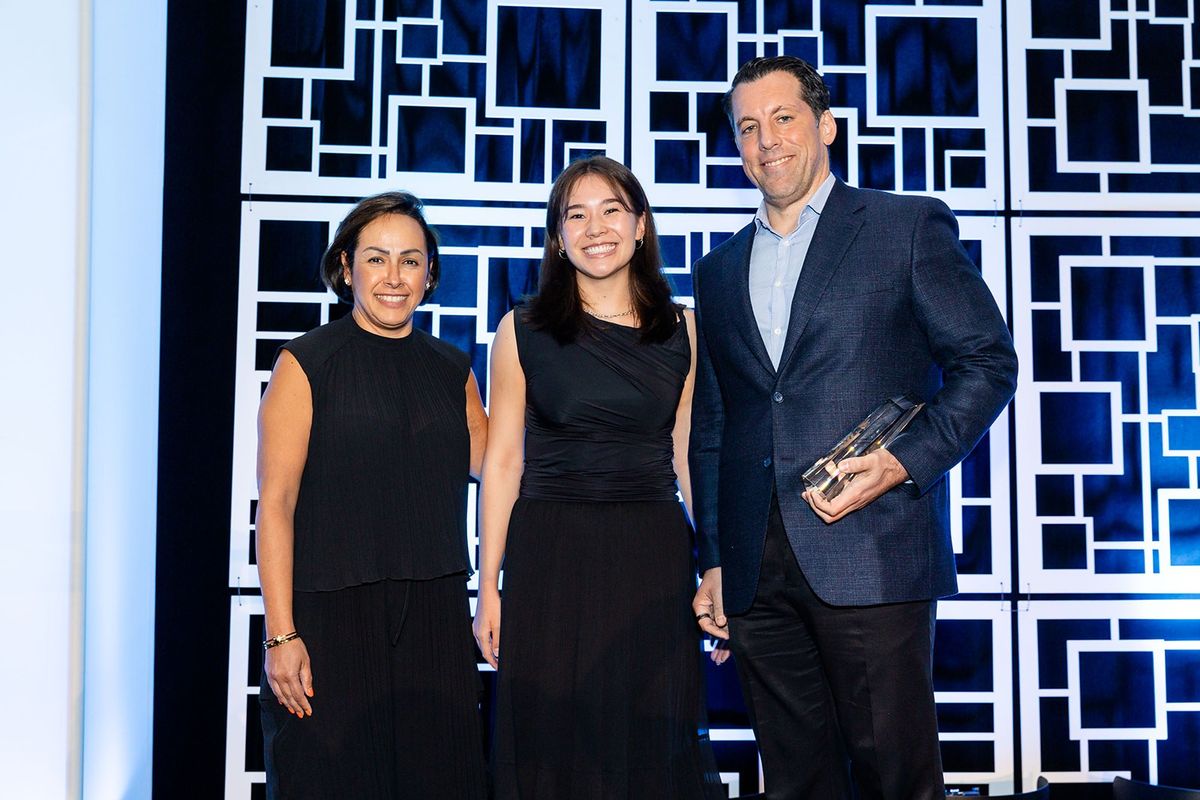Toronto’s own Art Gallery of Ontario (AGO) is giving art and architecture lovers a sneak peek into a massive expansion project that will see the museum’s gallery space increased by 40,000 sq. ft.
Design renderings released this week show a geometric addition rising above the iconic curved facade that sits atop the museum’s front entrance. The addition will be occupied by the Dani Reiss Modern and Contemporary Gallery, which will comprise 13 new galleries to be spread across five floors, increasing the AGO’s art capacity by 30%.
An architecture team made up of Diamond Schmitt, Selldorf Architects, and Two Row Architect has been appointed by AGO.
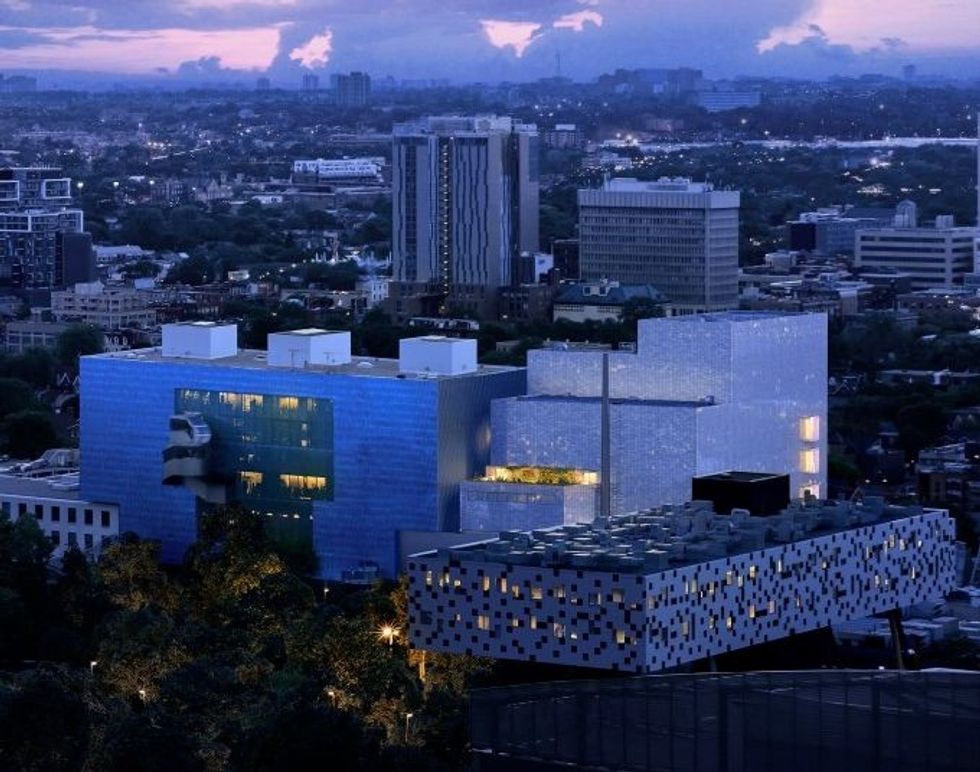
The forthcoming addition is made possible by a $35M donation from Dani Reiss, Chairman and CEO of Canada Goose, member of the Order of Canada, and an avid art collector. Reiss’ is one of the largest donations in AGO history.
The Dani Reiss Modern and Contemporary Gallery will feature galleries of various scales and ceiling heights, with clean and durable finishes, and a column-free layout. The space itself will be adjustable, with the ability to transform into a larger open space or a series of intimate galleries.
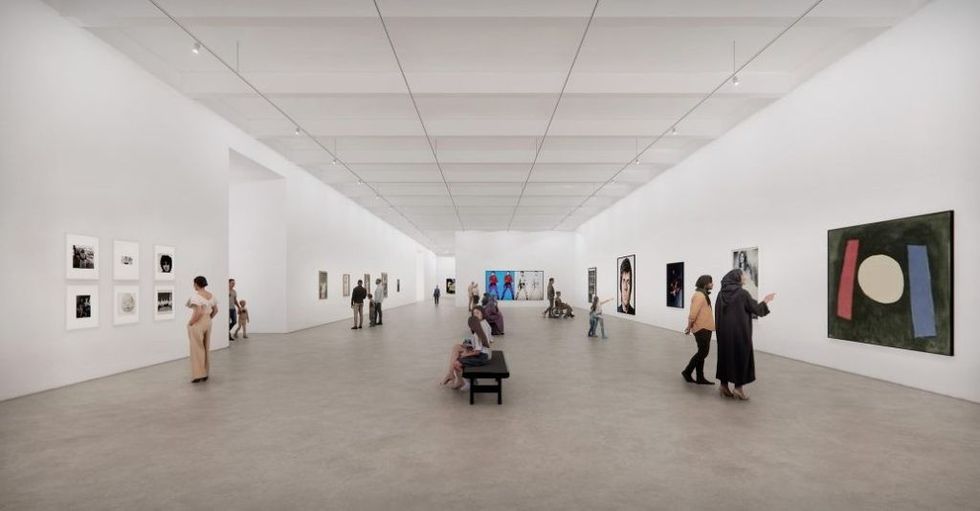
From the exterior, the addition will “quietly complement” the AGO’s existing built environment. The addition will extend the museum’s presence to the east, and will seamlessly connect to a number of AGO’s existing galleries, increasing visitor circulation.
The Dani Reiss Modern and Contemporary Gallery will also come with some eco-friendly bragging rights. Utilizing an all-electric mechanical plant, the venue will operate without burning fossil fuel and will achieve net zero carbon certification. It will be one of only a few museum spaces globally to accomplish this.
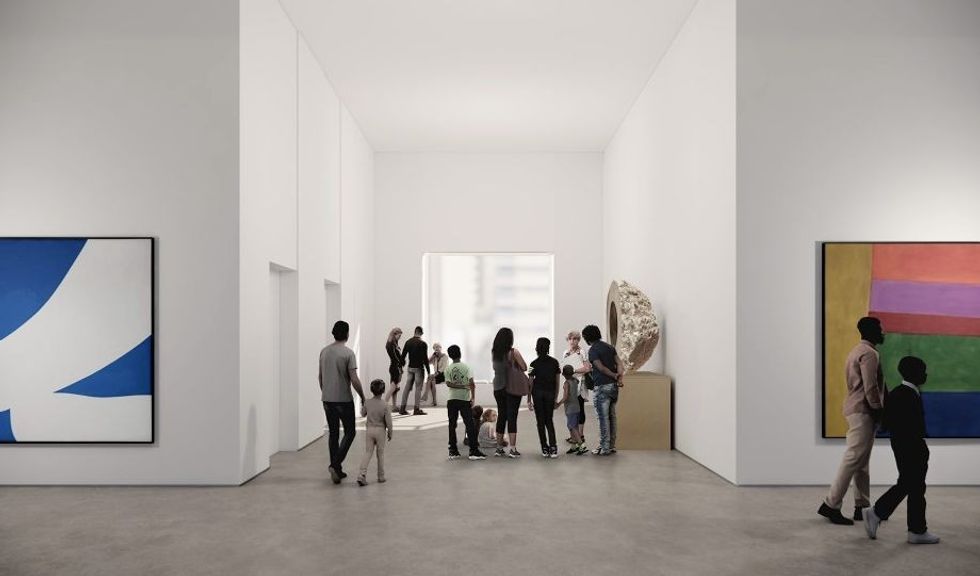
This will be the AGO’s seventh expansion project. The project is currently in the process of municipal and public review.
