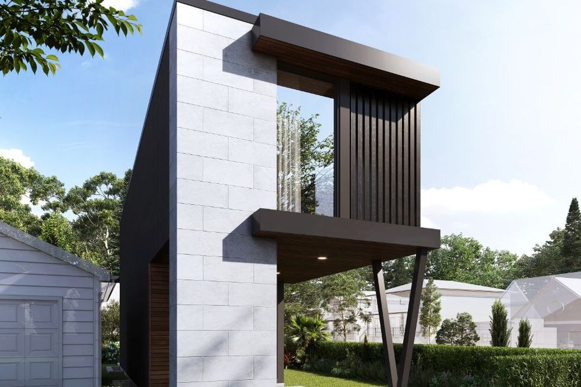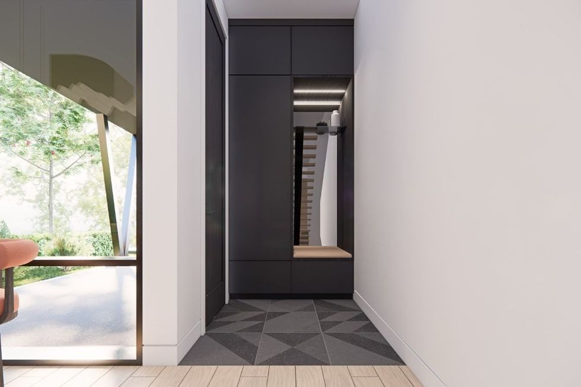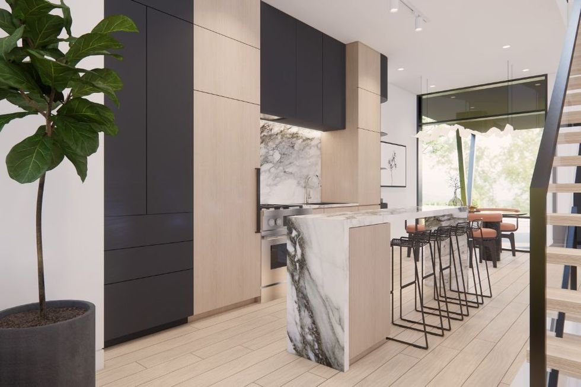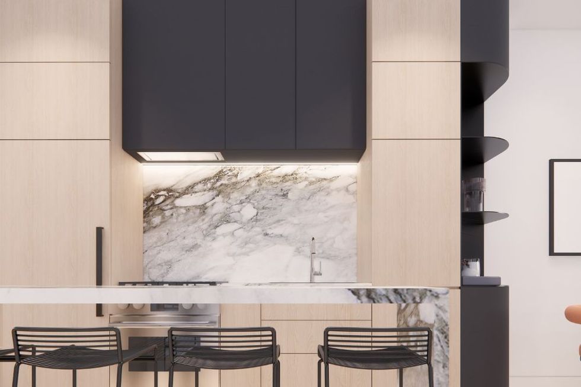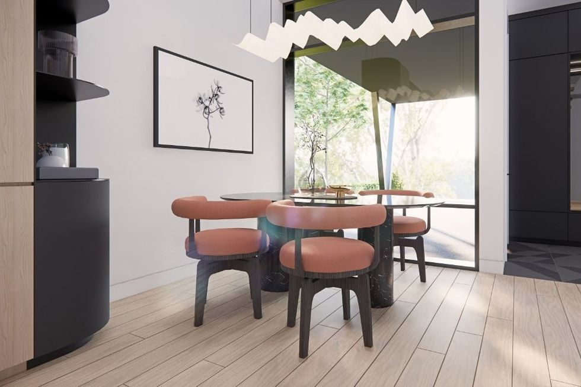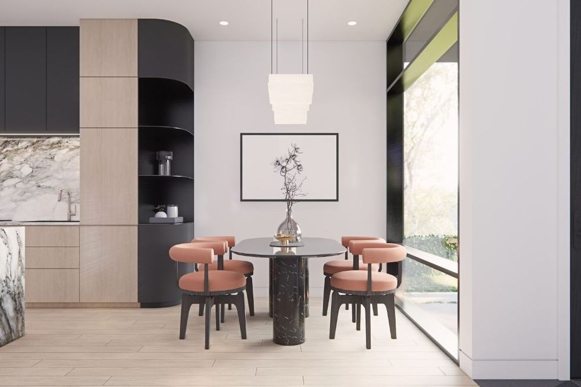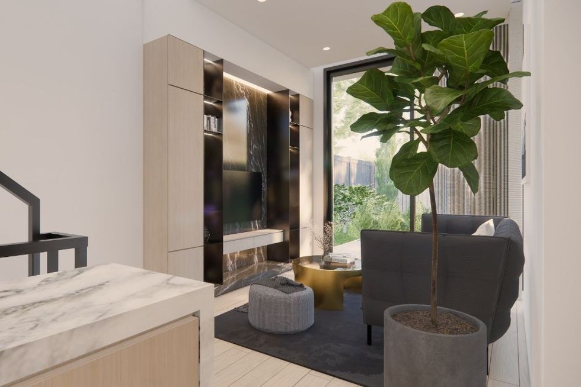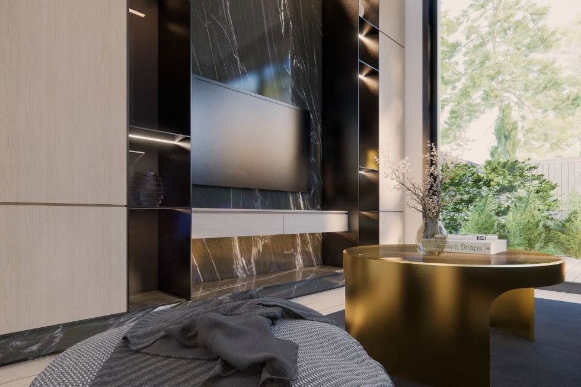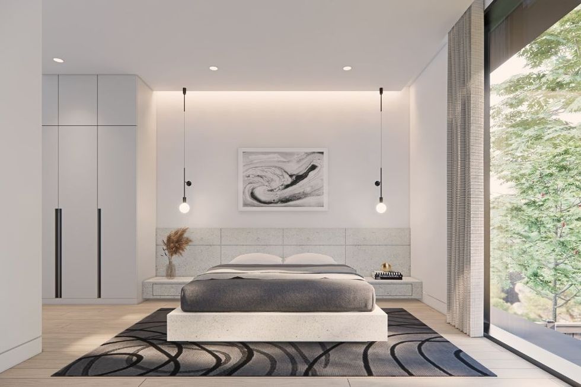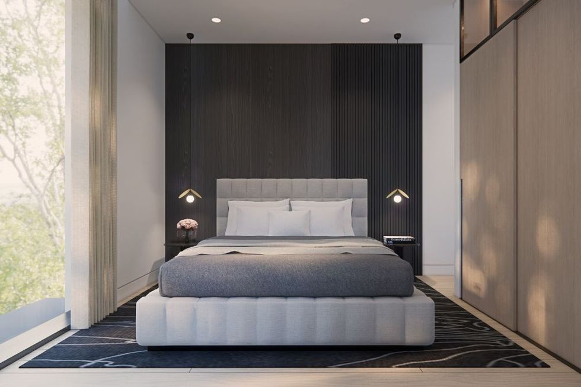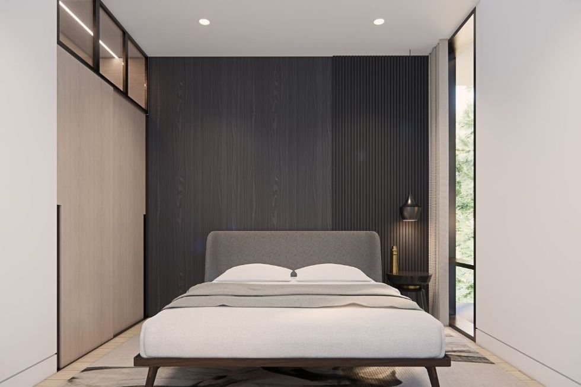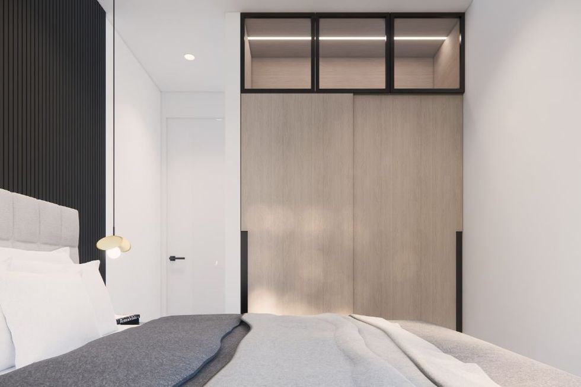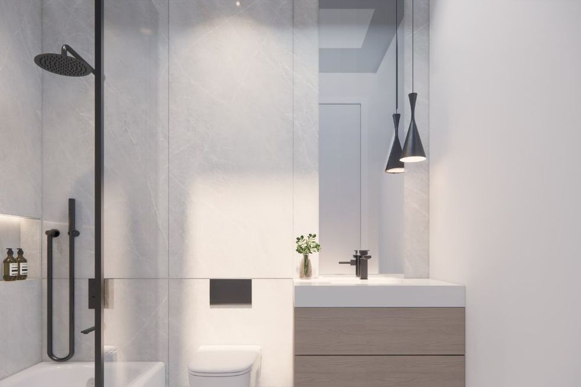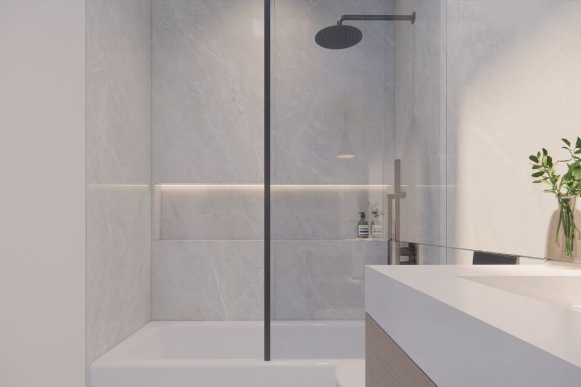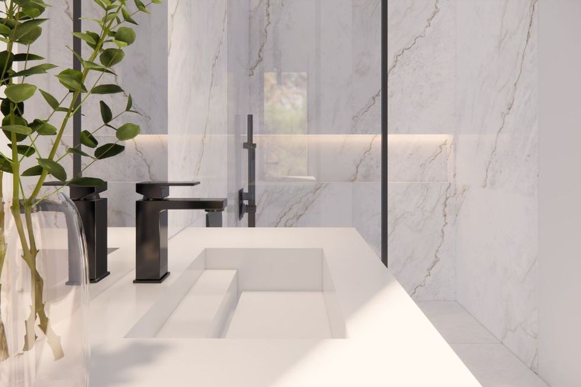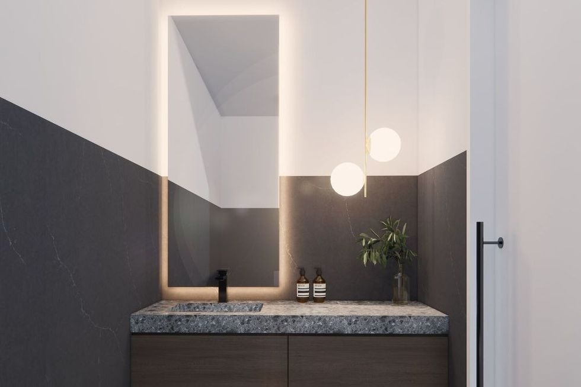Torontonians may remember a dilapidated Danforth Village garage that sold last March for $700,000. Well, the Toronto property, now well on its way to having a stunning modern home built on it, is back on the market.
Sat at 951B Greenwood Avenue, the under-construction two-storey home is expected to be complete by late summer. The three-bedroom, three-bathroom freehold makes incredible use of its lot's size without seeming too imposing.
It's indeed a dramatic, yet overwhelmingly welcomed, change from the garage and worn-down fences that once occupied the property.
The home's exterior will feature a combination of composite wood, stucco siding, and imported Italian porcelain slabs with marble-like tones. At the front, there will be a private covered carport -- a coveted commodity in Toronto.
READ: Beautiful Trent Lakes Lodge With its Own Sugar Shack Hits the Market
Thanks to this property's sought-after location, close to all of the conveniences along Danforth Avenue, there are endless restaurants and shops just a short drive (or walk) away. It's also walking distance to Greenwood subway station and a number of TTC bus stops, making getting around on public transit a convenient option.
The inside of the house is set to be just as striking at the outside, utilizing clean modern lines and an open concept layout that makes the home feel spacious and airy. An eye-catching steel and white oak staircase grabs your attention immediately upon entering, but when it comes to the main floor, the kitchen is the star of the show. With its contrasting light and dark cabinets, eat-in island with a waterfall countertop, cozy dining area, and oversized window that lets the light stream in, it'd be hard to not love spending time in here.
Specs:
- Address: 951B Greenwood Avenue
- Bedrooms: 3
- Bathrooms: 3
- Price: $2,250,000
- Listed by: Marco Chiappetta, Sotheby’s International Realty Canada
The kitchen isn't the only room with floor-to-ceiling windows. In fact, they're used all over the house, helping to make the space feel even bigger than it already is. The bedrooms are well-sized with ample closet space -- especially in the primary bedroom -- and the bathrooms are beautifully designed. Custom millwork can be found throughout the home in the form of built-in storage units, media units, and the all-important wine storage, which can be found down in the home's basement.
Our Favourite Thing
Because this home is still under construction, it presents a particularly advantageous opportunity for a would-be buyer. Not only will they get a brand-new home, but they'll be able to select some of the colours and finishes that go into it, giving the new owner a rare chance to move into a home that's already customized to them.
There are plenty of opportunities to relax and escape the city here, both indoors and outdoors. The cozy living room is perfect for kicking your feet up in after a long day, or you can head out to the backyard to spend some time in the fresh air.
It's safe to say that whoever does end up with this property will be one happy homeowner.
EXTERIOR
STEPPING INSIDE
BEDROOMS AND BATHROOMS
This article was produced in partnership with STOREYS Custom Studio.

