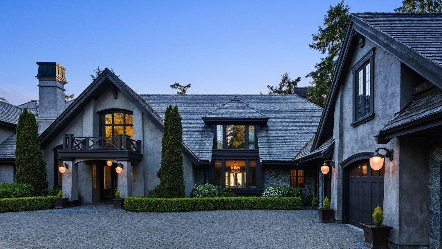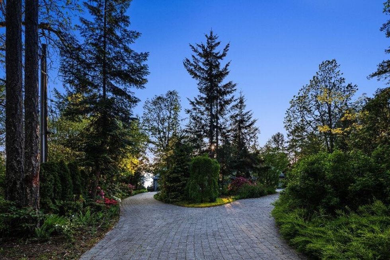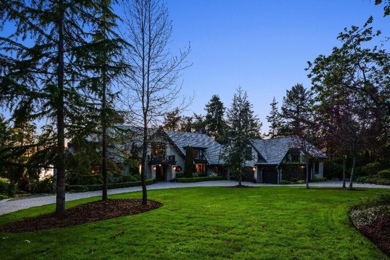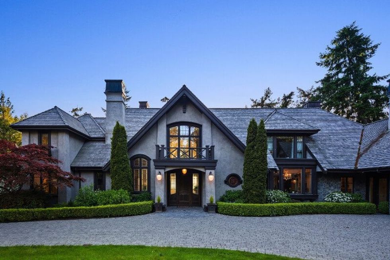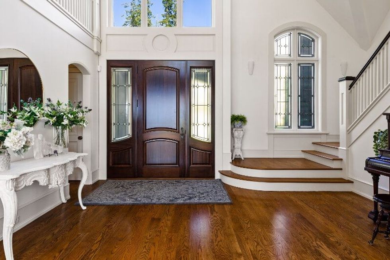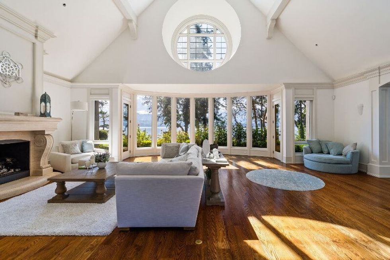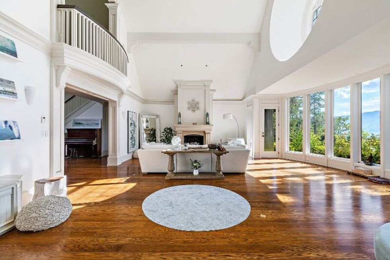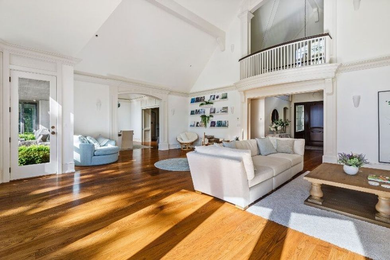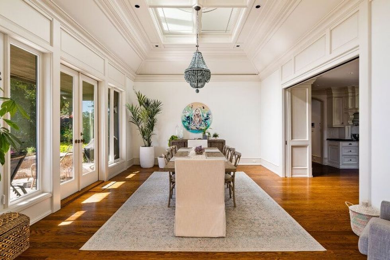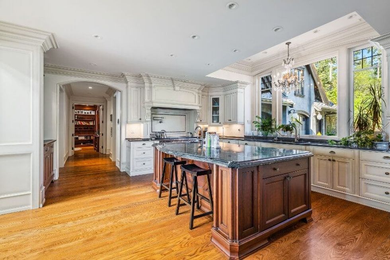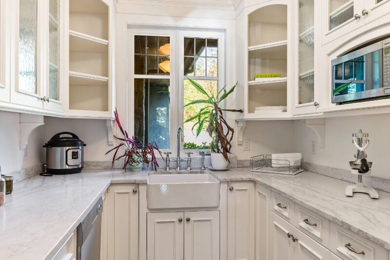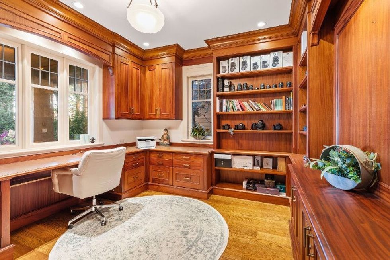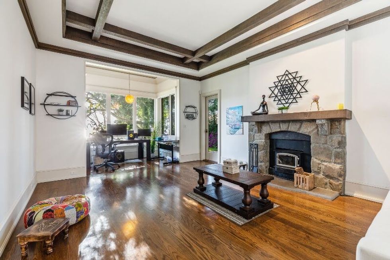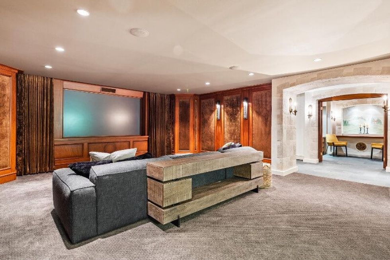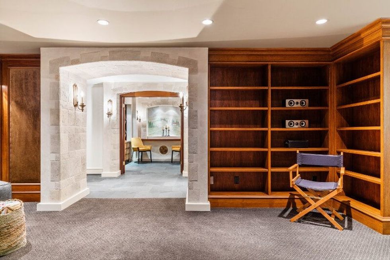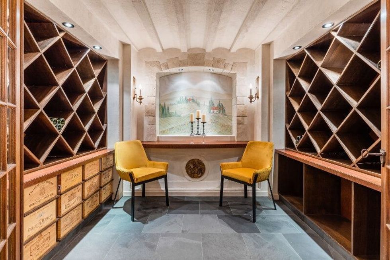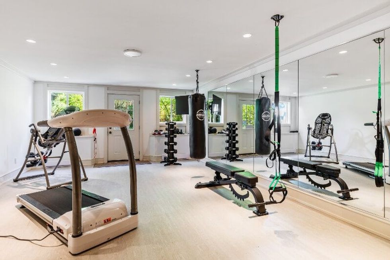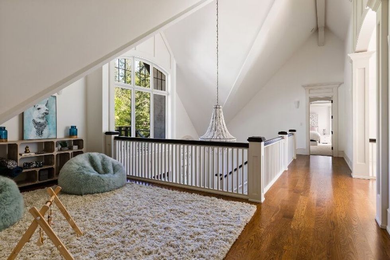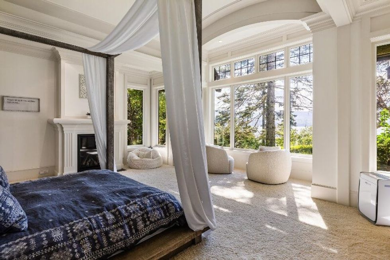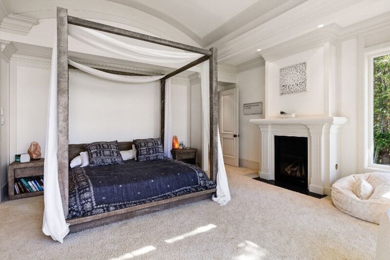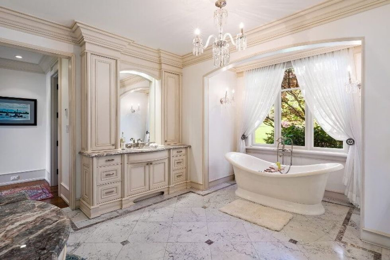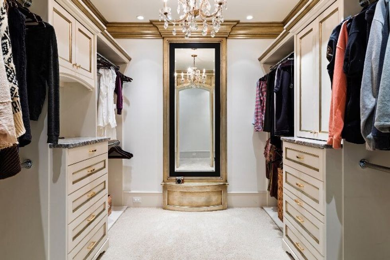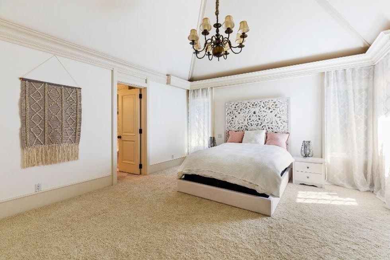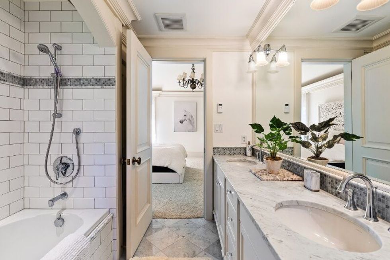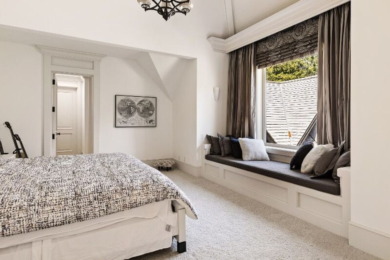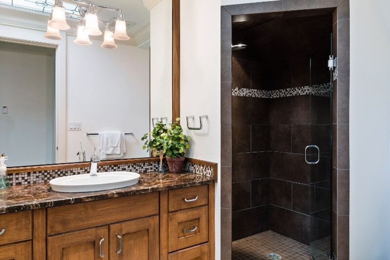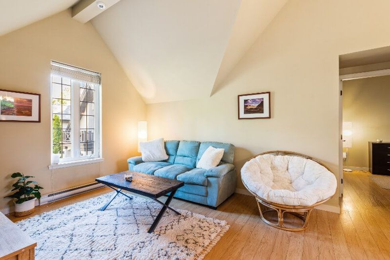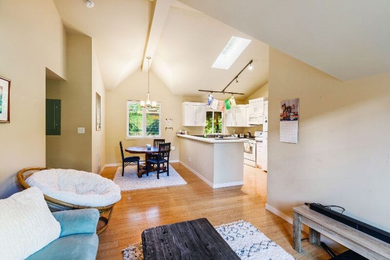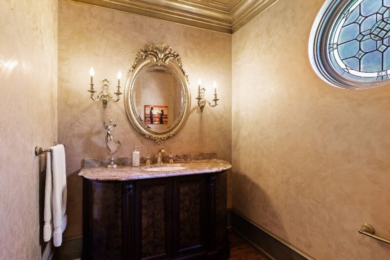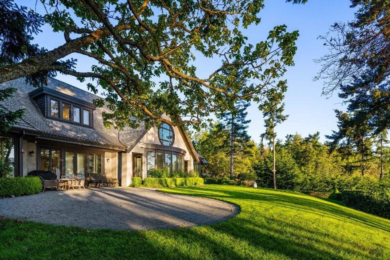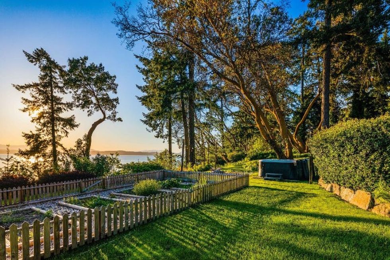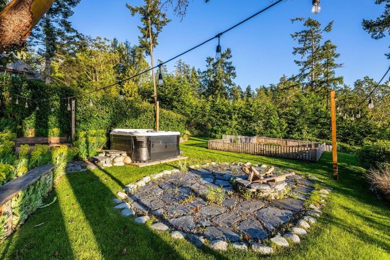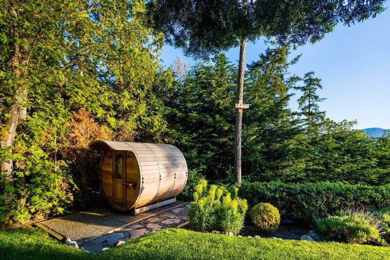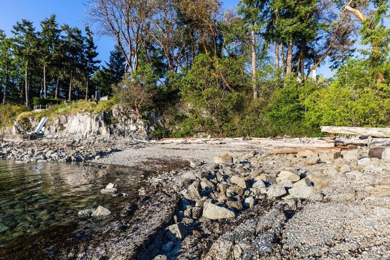The District of North Saanich is one of 13 municipalities in the Greater Victoria region, but it's one of the few that are surrounded by water on three sides.
New to the market is a gorgeous property directly on one of those sides, positioned along the Saanich Inlet.
Within walking distance of the Ardmore Golf Course and a 10-minute drive away from Victoria International Airport, 9310 Ardmore Drive was built in 2011. The four-bedroom, eight-bathroom home boasts 7,804 sq. ft of living space across a scenic 1.4-acre waterfront lot.
The timeless property was designed by renowned local architect James Grieve, of James Grieve Design.
READ: Gorgeous Ten Mile Point Home with Indoor Pool Asks $4.9M
Stately iron and stone gates lead into the property, and the looping stone driveway leading up to the home is lined by a lush open garden and trees, making the short drive up to the house a scenic one.
Upon entering the home, you're met by a 34' x 27' living room with a beautiful curved matrix of windows overlooking the rear of the property, with multiple little corners for seating and entertaining. This space is complete with a grand stone fireplace that makes for quite the centrepiece.
Specs
- Address: 9310 Ardmore Drive
- Bedrooms: 4
- Bathrooms: 8
- Size: 7,804 sq. ft
- Lot size: 1.40 acres
- Price: $10,500,000
- Listed By: Logan Wilson, Brayden Klein, Sotheby’s International Realty Canada
The living room leads directly into the dining room, and the expansive gourmet kitchen (which includes a standalone prep pantry and wet bar.) The hallway running through the main floor leads into another sizeable family room, as well as a wood-panelled office.
On the other end of the main level is the 22' x 19' primary bedroom, which includes a fireplace, a five-piece ensuite, and a sizeable walk-in closet. This storey is also connected to the three-car garage, over which there's an enclosed carriage house with its own living room, kitchen, bedroom, bathroom, and laundry room, making for a perfect guest house or secondary suite.
Two other bedrooms are found on the upper floor of the home, each with their own ensuite bath and walk-in closet, and both connected by a hallway that overlooks the living room below.
Our Favourite Thing
We love a cozy little reading nook, and this home has a perfect one, located just above the main entrance. It's a perfect size, provides views of the front of the home via the window above the main entrance, and overlooks the rear of the home through the windows in the living room below.
On the lower level is an inviting wood-panelled theatre room, an exercise room, an 11' x 10' wine cellar, and an additional 10' x 20' storage room.
Last -- but certainly not least -- is the backyard, which incrementally slopes downwards as you get closer to the waters of the Saanich Inlet. This outdoor oasis includes a wide stone patio just outside the home, a lower area with a hot tub and fire pit, a barrelled wooden sauna, and plenty of garden and lawn space.
Just beyond the garden is the shoreline, where you may be able to find just as many treasures in the sandy beach as you will beautiful sunsets. It doesn't get much better than this.
WELCOME TO 9310 ARDMORE DRIVE
LIVING ROOM
DINING ROOM AND KITCHEN
DENS
LOWER LEVEL
UPPER LEVEL, BEDROOMS, AND BATHROOMS
CARRIAGE HOUSE
EXTERIOR
This article was produced in partnership with STOREYS Custom Studio.
