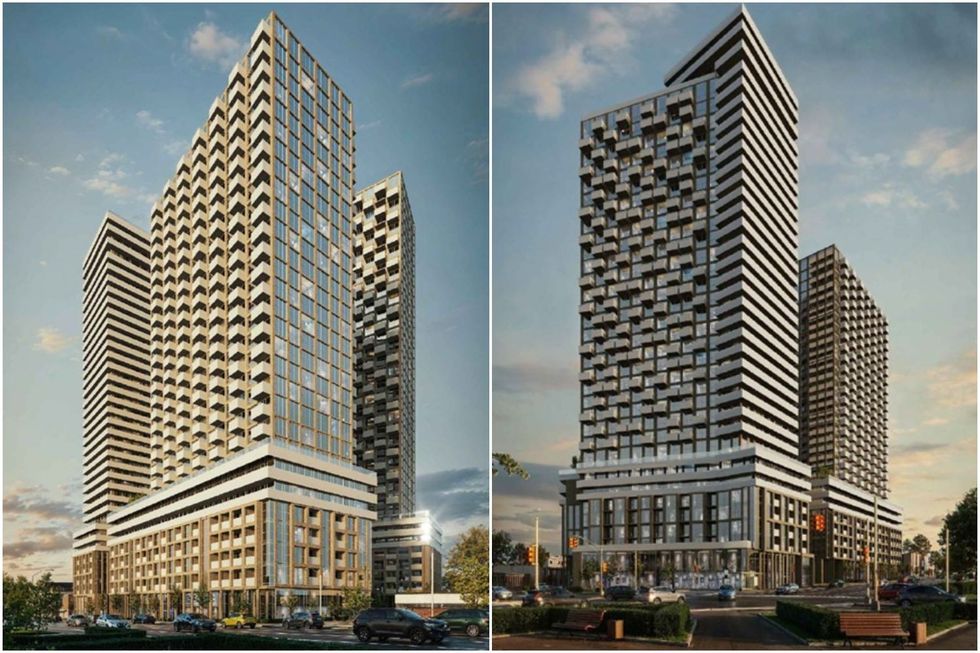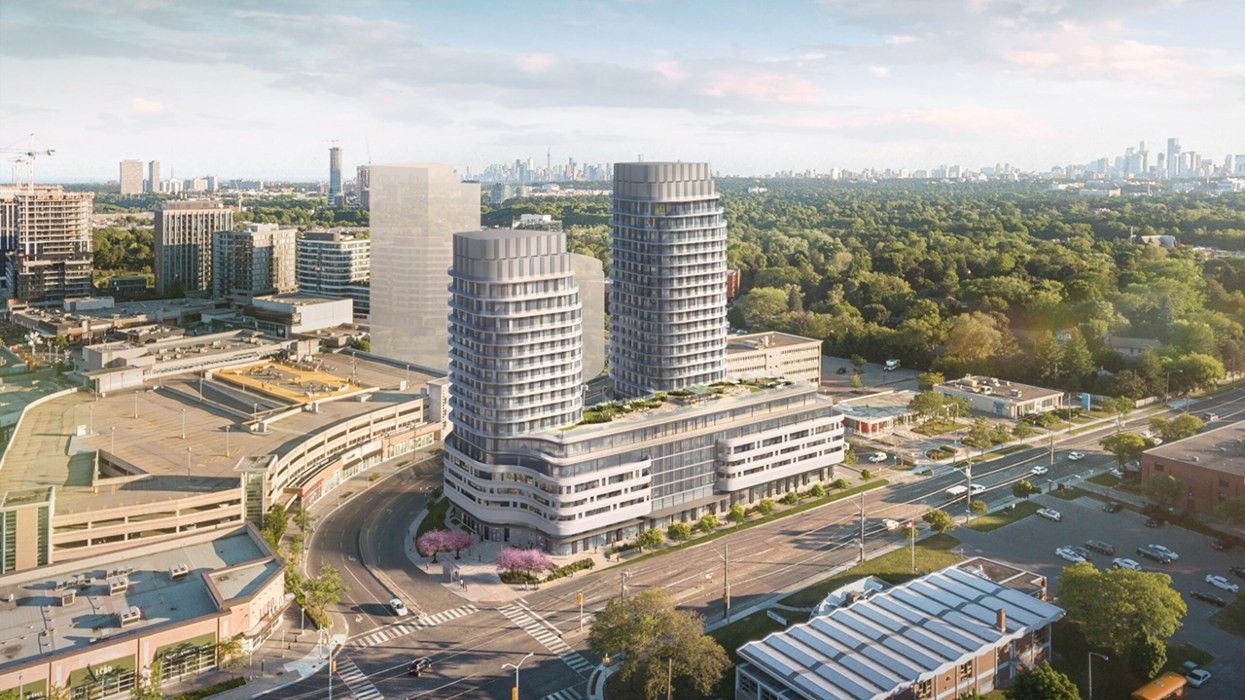Toronto-based First Capital REIT (TSX: FCR.UN) has sold a development site in North York where it was planning a two-tower project, STOREYS has learned, officially passing on the project to Vaughan-based Bazis International, who has a significant revision in the works.
The subject site of the project is 895 Lawrence Avenue East in North York, which is located immediately west of the CF Shops at Don Mills shopping centre. The 2.14-acre site is currently occupied by a retail plaza that is approximately 95% leased.
For the site, First Capital REIT was planning a 17-storey tower and a 22-storey tower above a shared podium with a total of 438 units. An application was submitted to the City of Toronto in May 2022, but First Capital has now sold the site for $32,000,000 to Bazis in a transaction that closed on March 26, 2025. The sale was brokered by Vincent King of Lennard Commercial Realty.
The property was held under FCHT Holdings (Ontario) Corporation and is now held under 895 Lawrence Ave. E. Inc.
Although the transaction has not been previously reported, Bazis disclosed that it had acquired the site from First Capital REIT when they submitted a revised rezoning application to the City of Toronto in December. The resubmission also detailed proposed changes to the project.
"Compared to the prior submission circulation, the proposed built form, site organization and architectural design have been amended, but the fundamental premise of this mixed use project is still to provide the much needed housing," said Bazis in their cover letter to the City.
For the site, Bazis is now planning three towers at heights of 26 storeys, 32 storeys, and 34 storeys, with a total of 1,194 residential units, comprised of 700 studio and one-bedroom units, 354 two-bedroom units, and 140 three-bedroom units. The increased heights and additional tower more than doubles the amount of proposed units.

Additional changes include the amount of retail space being reduced, the amount of vehicle parking reduced by 28 to 306 spaces, and the amount of bicycle parking increased by 833 to 1,076 spaces. Furthermore, each of the towers will now sit on their own individual seven-storey podiums, rather than atop a shared podium. The three towers would then frame a courtyard at the centre of the site.
"The Proposed Development represents an appropriate form of intensification in an area that is served by existing forms of transportation and which has access to a full range of amenities, services, and municipal infrastructure," said WND Associates in its planning rationale for Bazis. "It will provide for a mix of residential and commercial uses, a more attractive public realm, and a range of new housing options in a desirable area. The proposed built form provides for appropriate setbacks and transitions to areas of lower intensity, mitigating any potential impacts on adjacent properties in manners consistent with the Official Plan and relevant design guidelines."
"These heights are responsive to the existing and emerging mix of constructed and approved tall buildings surrounding the ‘Shops at Don Mills' complex, and step down from The Donway West towards Lawrence Avenue East to reinforce a transition of height to the north," they added.
The application remains under review.





















