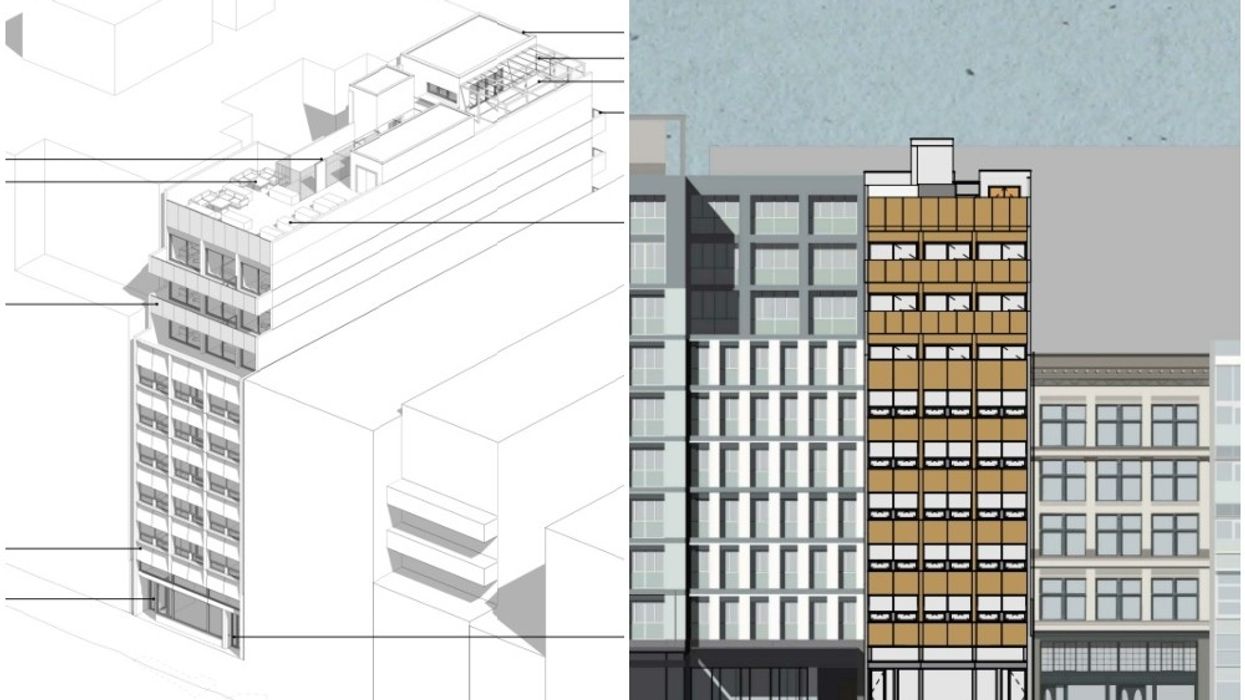
The City of Vancouver has published a new development application for a site on West Hastings Street in Vancouver, near the Downtown Eastside (DTES).
The application was filed by Gair Williamson Architects to develop a 10-storey mixed-use building at 55 West Hastings Street. The site is currently a vacant storefront for Model Express, which previously moved a few doors down to 49 West Hastings Street. The lot is fairly narrow, but is deep, extending the entire length between West Hastings and the laneway behind it.
According to Gair Williamson Architects, the site next door -- currently a parking lot at 388 Abbott Street -- is the focus of a different development application of theirs, also for a 10-storey rental building, which has already been approved.
The proposed mixed-use building will house retail on the ground floor and a total of 32 market rental units from floors two through nine, with floor 10 -- the roof -- acting as an amenity room and common area. All units will be either studio apartments or two-bedroom units, ranging anywhere from 400 sq. ft to 800 sq. ft.
The architects note that there is "a strong tradition in heritage areas of the use of copper-coloured cladding material", pointing to the Hotel Vancouver and Sun Tower and say that their proposed building will be copper-coloured as well, which "reinforces the contemporary nature of the development while acknowledging the surrounding older buildings."

The applicants also said they took into account the various plans set out for the area, including the Victory Square Policy Plan, the Downtown Official Development Plan, and the Downtown Eastside Plan.
The Victory Square Policy Plan was adopted in 2005 and laid out four key planning principles: retention of the area's heritage buildings, scale, and character; improvement of existing low-income housing; revitalization without displacing low-income residents; and partnership with the community. An analysis at the time found that it was not viable for the Victory Square area to compete with areas like Coal Harbour or False Creek North in the high-rise condominium market and that Victory Square should lean in to its identity with low-rise buildings for low-income residents.
READ: Oxford & Intracorp Break Ground on One of Canada’s Largest Co-Op Projects
The Downtown Official Development Plan was adopted in 1975, and includes a bigger-picture framework for the overall Downtown Vancouver area. The Downtown Eastside Plan was approved in 2014 and "focuses on ways to improve the lives of low-income DTES residents and community members" and includes an emphasis on affordable housing as well.
The proposed site of 55 West Hastings Street is about a three-minute walk from Victory Square and less than a block from where West Hastings becomes East Hastings in the DTES.
The City of Vancouver is currently accepting public input on the project from October 11 to October 25.





















