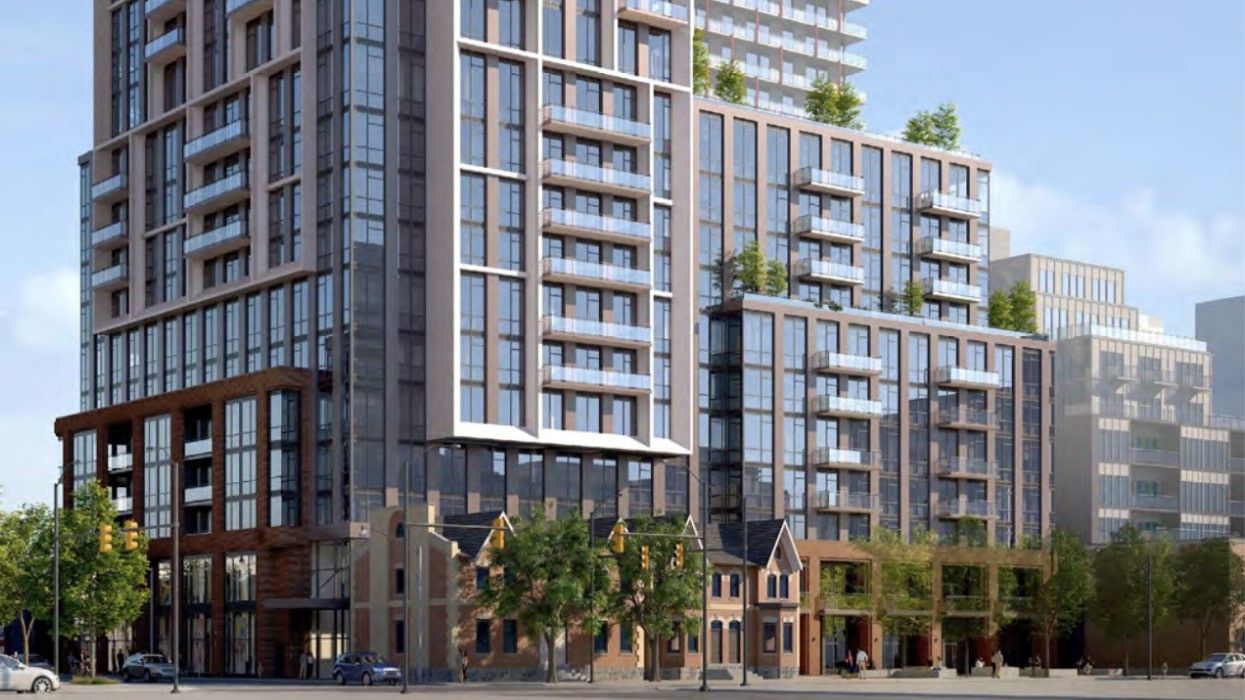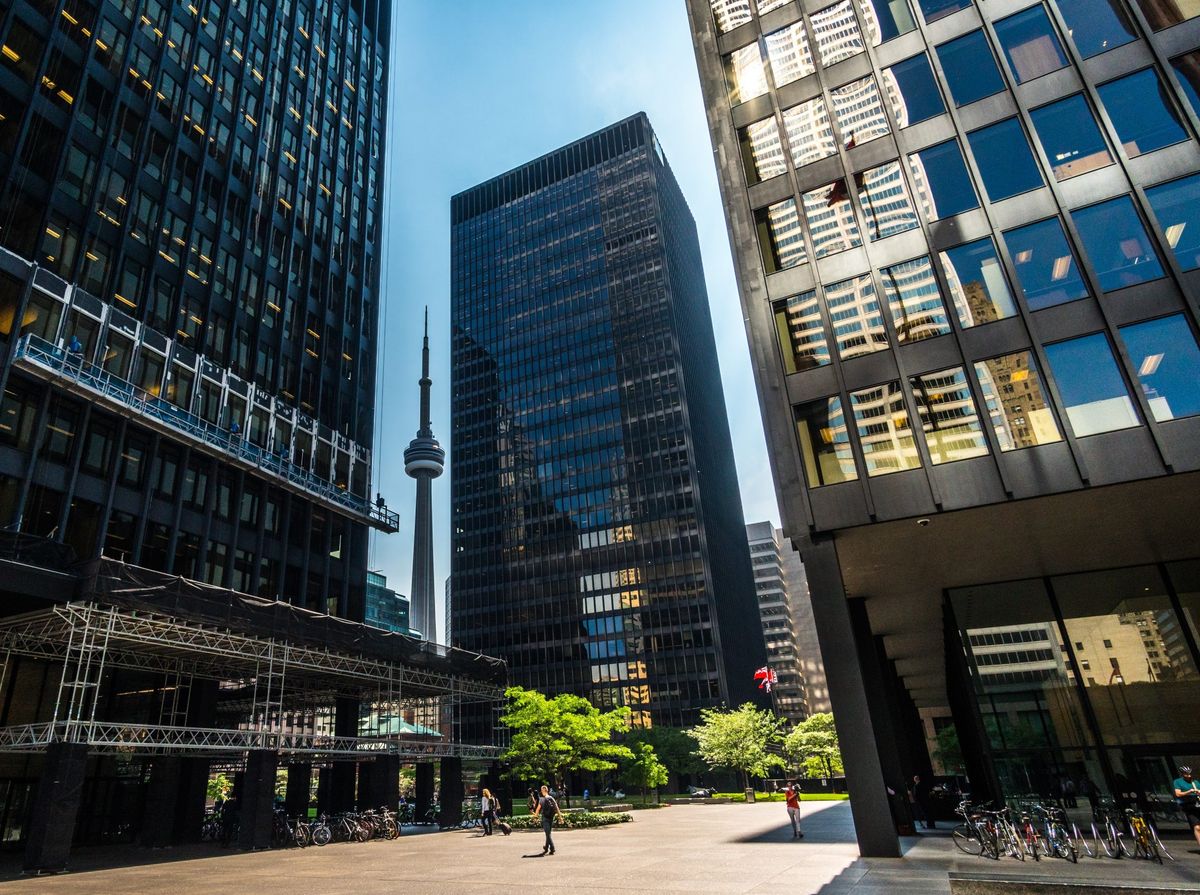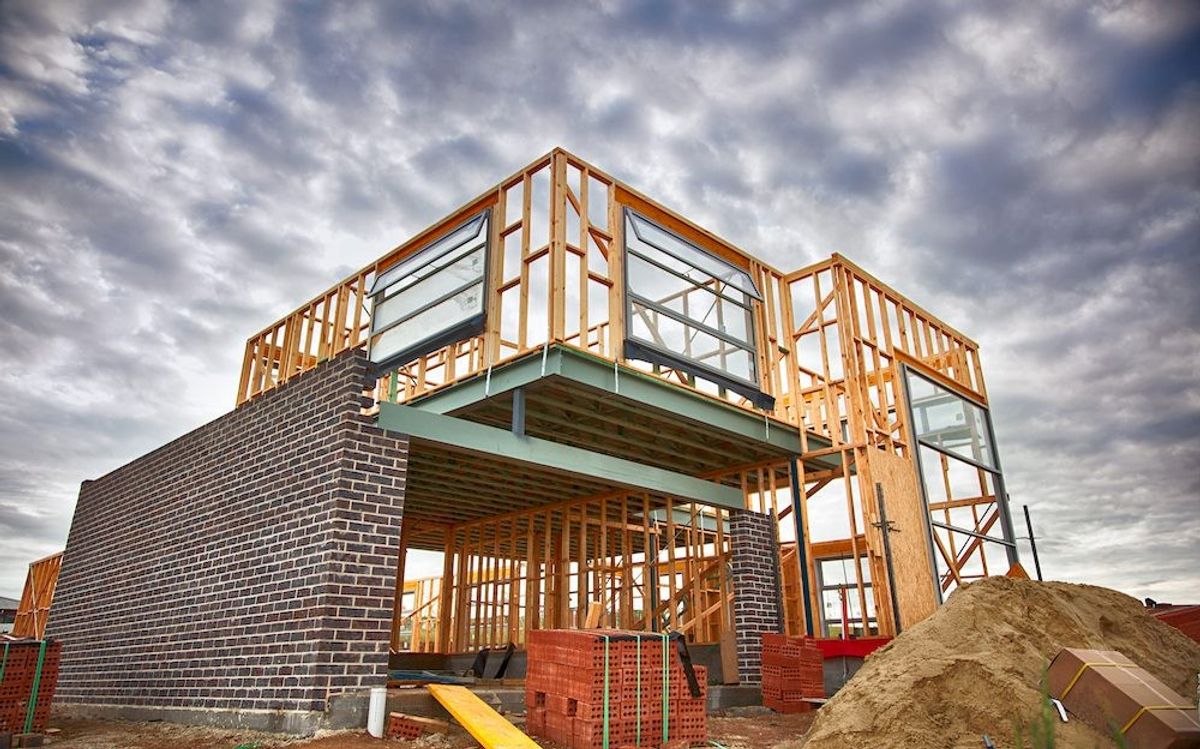A Staples, a parking lot, and a pair of heritage buildings may soon be transformed into a new purpose-built rental building in Moss Park.
The latest addition to Toronto’s burgeoning east end, a 35-storey mixed-use development has been proposed for the southeast corner of Richmond Street East and Berkeley Street.
Encompassing 517 and 523 Richmond Street East, and 97, 105, 111, and 115 Berkeley Street, the site will have a new collective address of 517 Richmond Street East, according to a development application submitted by The Planning Partnership on behalf of the site’s owner, a numbered Ontario company.
The convenient corner sits on the cusp of Corktown, the Distillery District, and the St. Lawrence Maket, and is located less than 500 meters from the future Corktown and Moss Park Stations on the Ontario Line subway extension
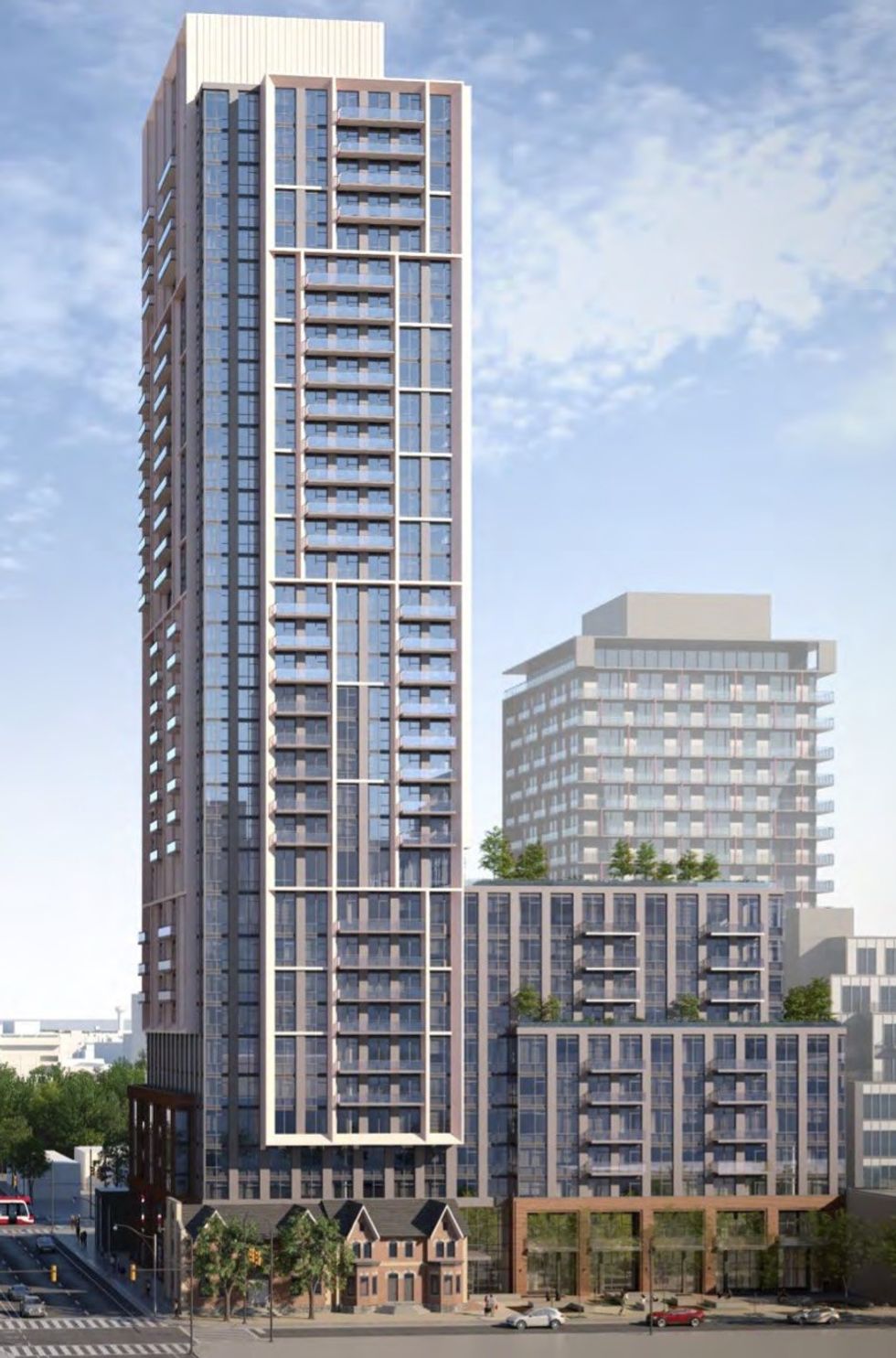
With a total gross floor area of 34,187 sq. m., the development will include five three-bedroom townhouses, 525 new purpose-built rental units, and 735 sq. m of ground-floor commercial space.
Comprised of five bachelor units, 385 one-bedroom units, 80 two-bedrooms units, and 55 three-bedroom units, the development will deliver a "significant supply of purpose-built rental housing" to Moss Park.
"The persistent supply shortage of rental units combined with increases in average market rental rates underscores the growing need for well designed, purpose-built rental units in Toronto," the planning application noted.
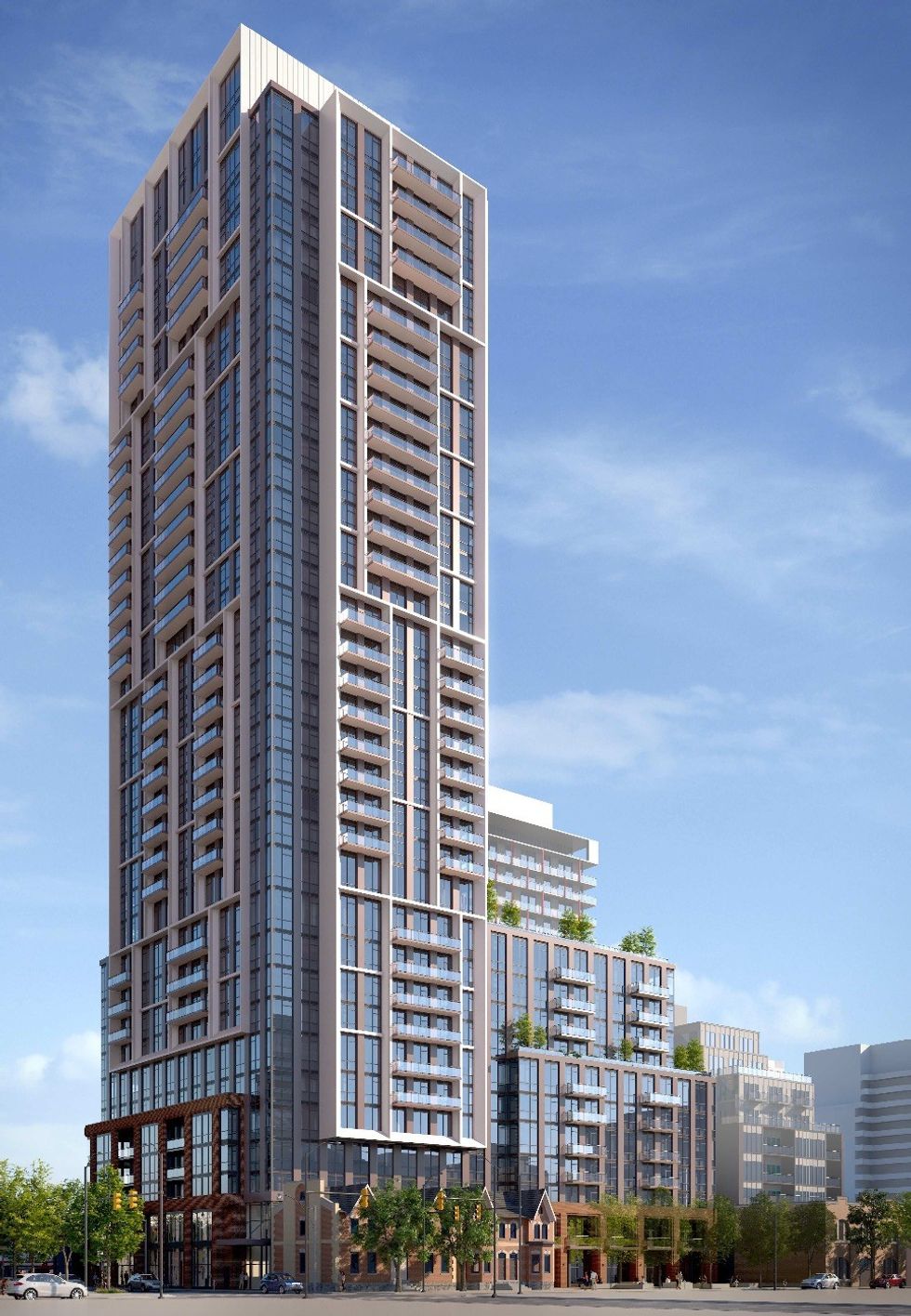
Imagined by Sweeny&Co Architects, the 24-storey tower will be be perched atop a five- to 11-storey podium. The development has been massed to respond to the character of both Richmond and Berkeley Streets, with the taller elements set towards the former.
The design incorporates the aforementioned heritage buildings, and will maintain their existing street-level presence. Located at 111 and 115 Berkeley Street, the pair were built in the 1800s and feature Bay and Gable-style architecture.
To blend in with the historic character of the neighbourhood, the lower floors, including the townhouses, will feature brick façades, while the podium and tower will be set back from the street.
With a decidedly more contemporary design, the upper portion of the development will maintain compatibility with the lower levels through brown and neutral-coloured brick. More heritage consideration has been given to the podium, while the glass tower will be adorned with a series of architectural fins, both to add interest and off-set views into the rental units from taller buildings.
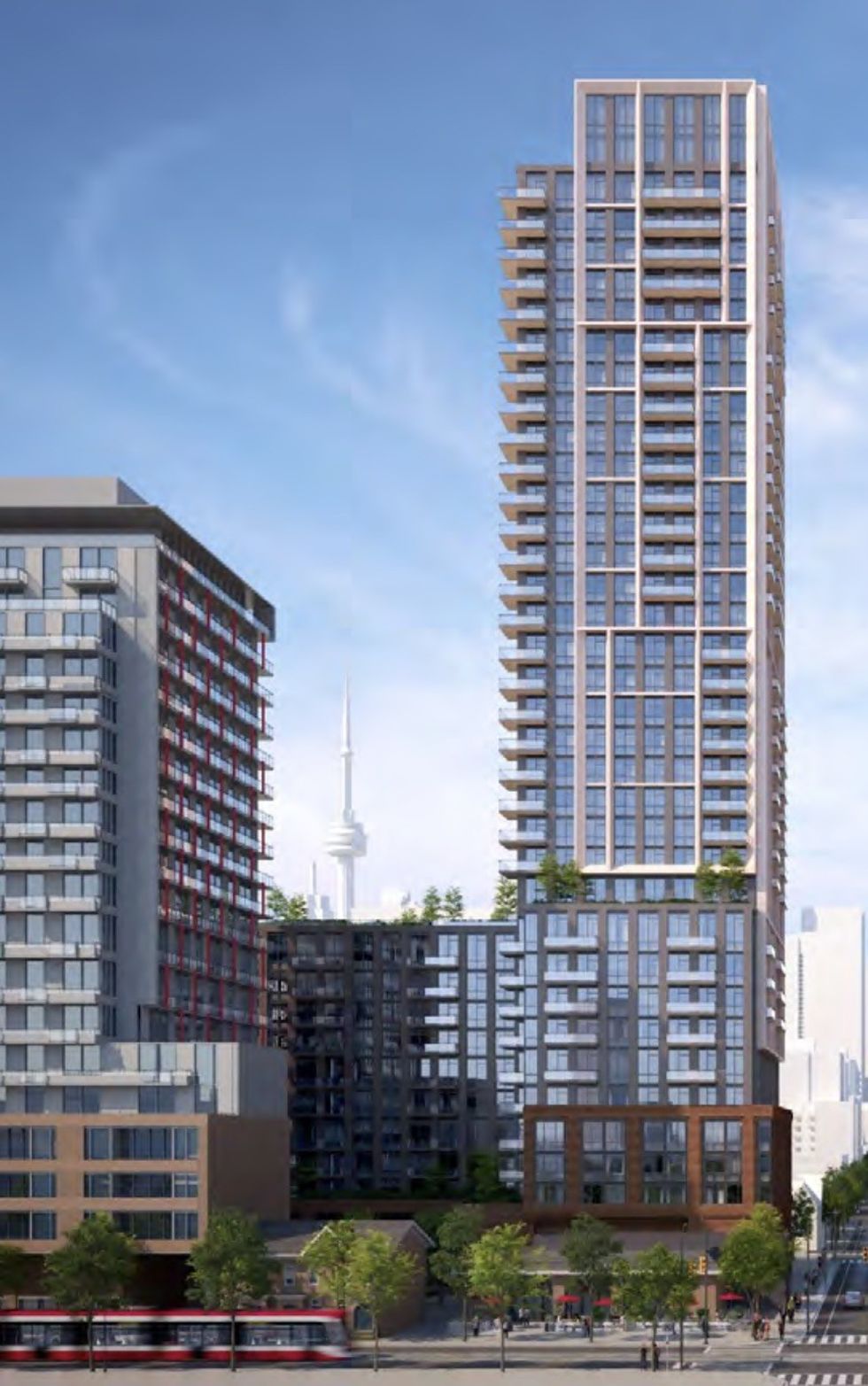
The development also includes a new 330-sq.-m urban common on Berkeley Street, which will serve as a public gathering space and encourage pedestrian activity. The publicly accessible space will include paved paths, landscaping, benches, and bicycle parking, making for a “significant improvement” to the public realm.
There will be 534 bicycle parking spaces, 56 vehicle parking spaces for residents, and 53 vehicle parking space for visitors and retail users. An array of indoor and outdoor amenities will span 2,114 sq. m, and there will be 744 sq. m of green roof space.
While the site in its current state is "under-utilized," the The Planning Partnership's application relays that the creation of needed rental housing, the development of at-grade commercial space, and improvements to the public realm make the proposed development at 517 Richmond Street a "complete community."
