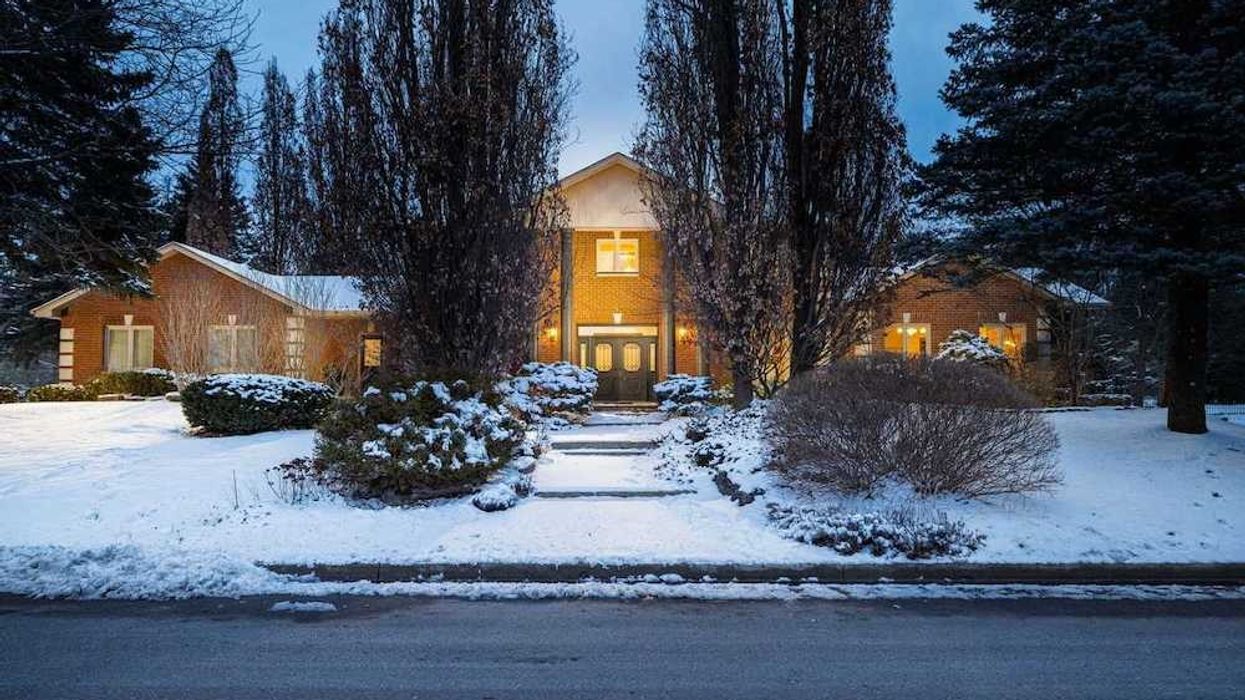For those seeking luxury a stone’s throw from downtown Toronto, an expansive and elegant home has just hit the market.
Located in Vaughan’s exclusive Pinewood Estates, the 8,000 sq. ft, 4+1-bed, 6-bath historic home that is 51 Fenyrose Crescent is perfectly suited to a family who prefers life’s finest things.
Sitting on 1.2 acres of land, the estate is a breath of fresh air, just outside the bustling city. As a bonus, it stands just a short walk from the beautiful Boyd Conservation Park, as well as the National Golf Club of Canada.
READ: Newly Listed Rosedale Home Exudes Welcoming Luxury
Inside the mansion, an enchanting series of thoughtful touches and quality finishes are impossible to miss. French doors lead into the living area, where vaulted ceilings soar overhead. Meanwhile, floor-to-ceiling windows let in ample sunlight, and details like hardwood floors, modern light fixtures, and multiple fireplaces speak to the quality and consideration that went into this home’s design.
The open floor plan shared between the dining room and the formal and informal living rooms results in a space that can adapt to all of the day’s happenings, from hosting intimate parties to curling up with a book by the fireplace.
Specs
- Address: 51 Fenyrose Crescent, Vaughan
- Bedrooms: 4+1
- Bathrooms: 6
- Lot size: 265.32 x 188.78 ft
- Price: $6,300,000
- Listed by: Chestnut Park Real Estate Ltd. Brokerage
Downstairs, the finished lower level features a fully-fledged, built-in bar, a fireplace, sauna, rec room, office area, and an additional room that could serve as a home gym or dedicated music room. Indeed, whatever you’re looking for in your next home, 51 Fenyrose has the space for it.
On the upper levels, four spacious bedrooms — complete with light wood accents and crisp white walls — serve a bright and welcoming feel. The primary bedroom is an ultimate retreat, featuring an exquisite ensuite bath with mirrored walls, a spa-like tub, and double vanities.
______________________________________________________________________________________________________________________________
Our Favourite Thing
The kitchen at 51 Fenyrose is (elevated) classic. Light coloured cabinetry, granite countertops, and walkout access to the yard combine to create the perfect dining atmosphere – whether that’s cozy breakfasts in the casual dining room, or warm summer nights sharing space with the patio, doors open and the outdoor table set. The high-end appliances are fit for any home chef, and the inviting feel is just perfect for hosting.
______________________________________________________________________________________________________________________________
Left as-is, the house has a simple-meets-sophisticated style that could suit virtually any lifestyle.
But for the creatively inspired buyer, the open feel, adaptable design, and blueprint of the home together present an incredible opportunity to customize the space, creating your very own high-end haven.
WELCOME TO 51 FENYROSE CRESCENT
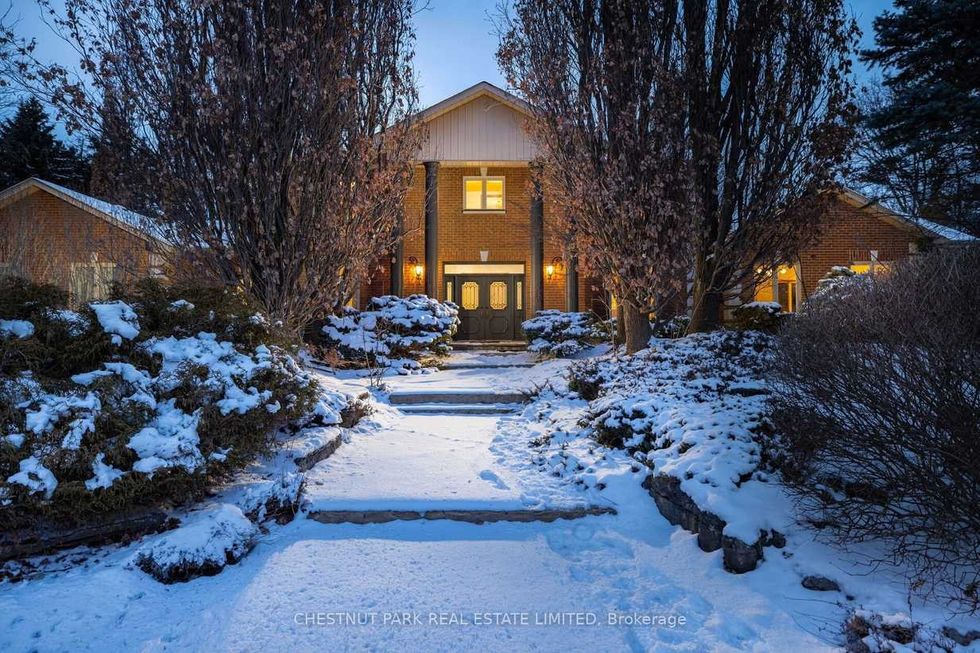
LIVING, KITCHEN, AND DINING
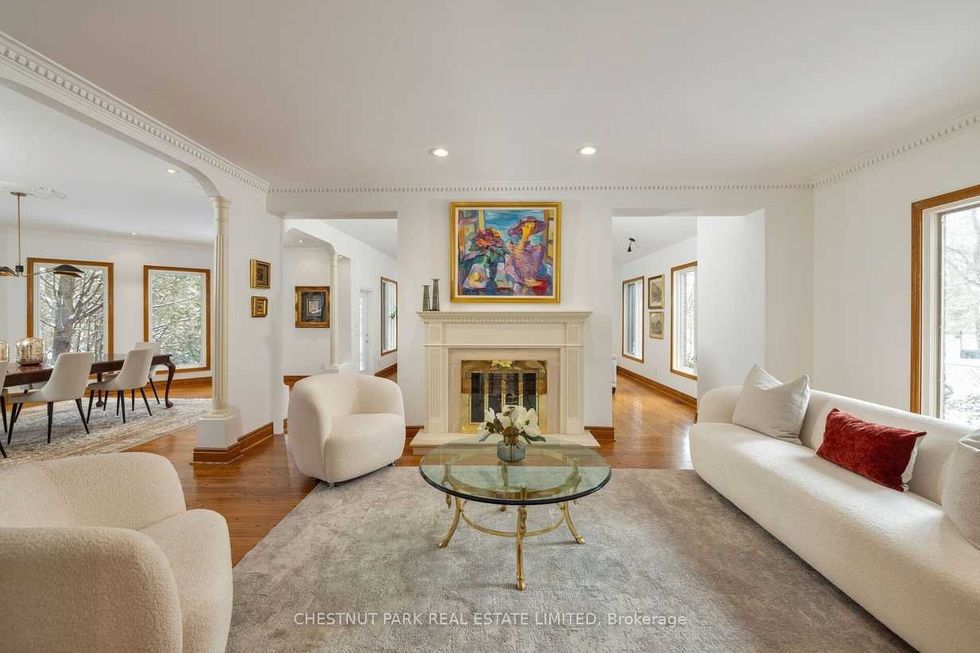
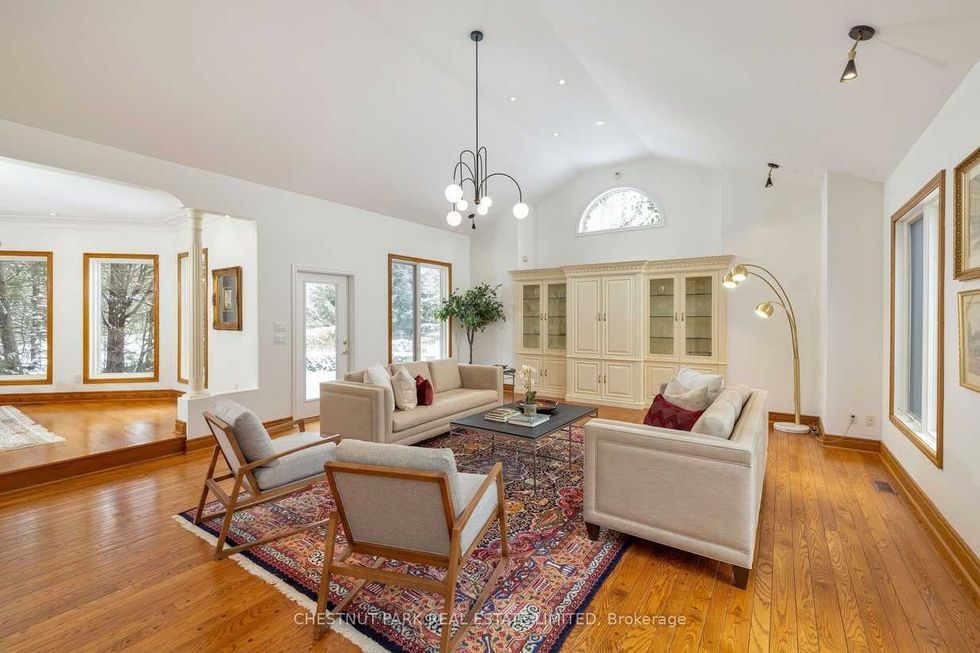
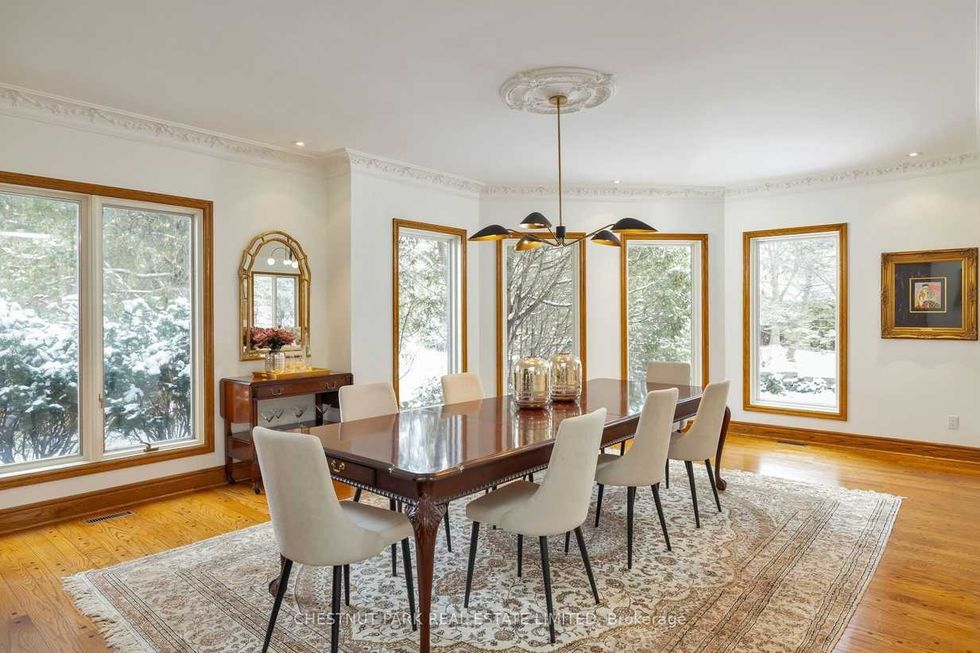
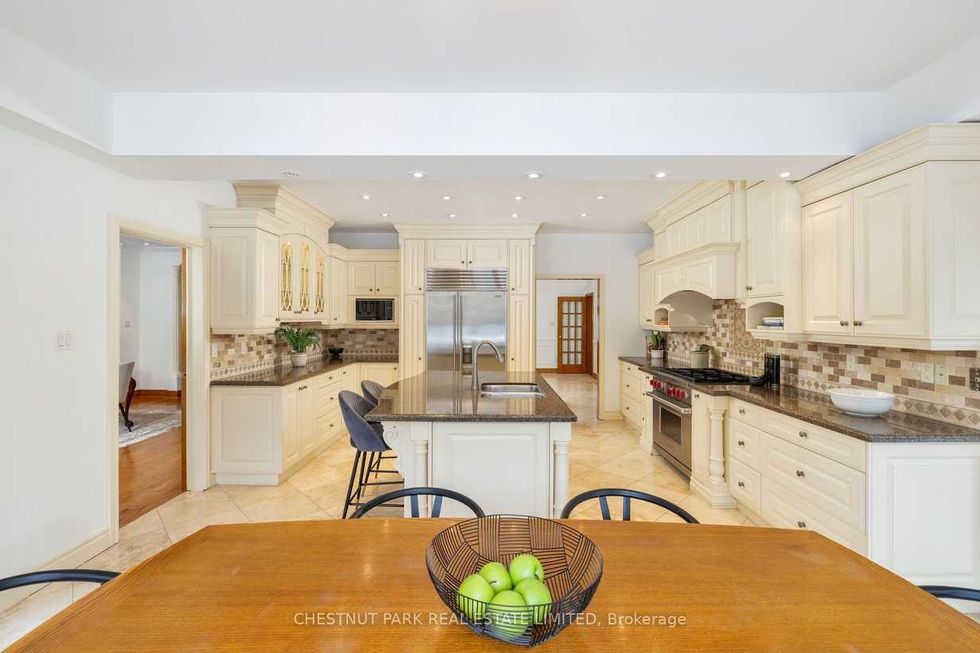
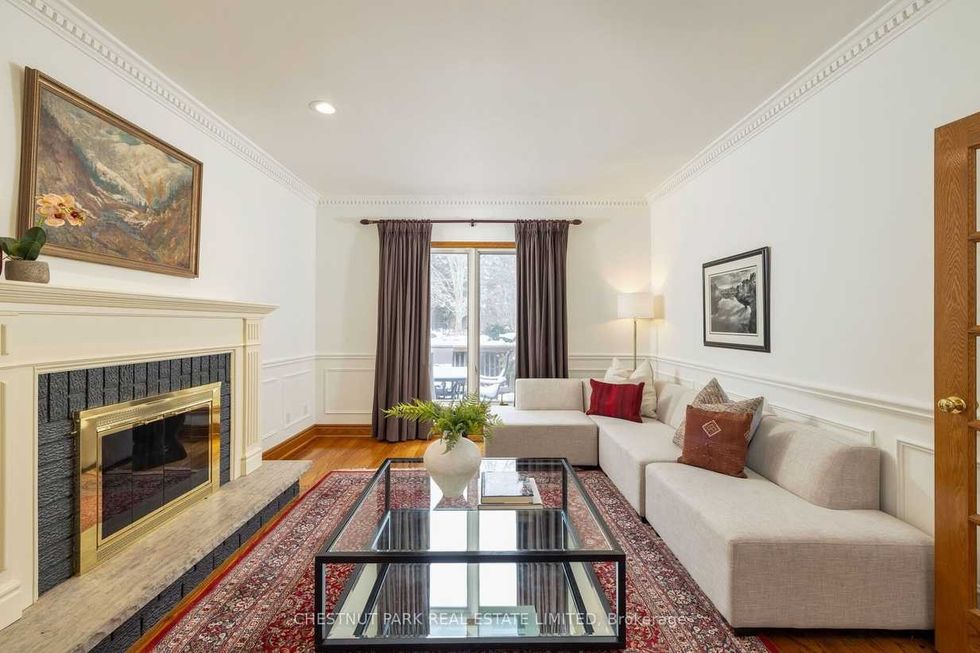
BEDS AND BATHS
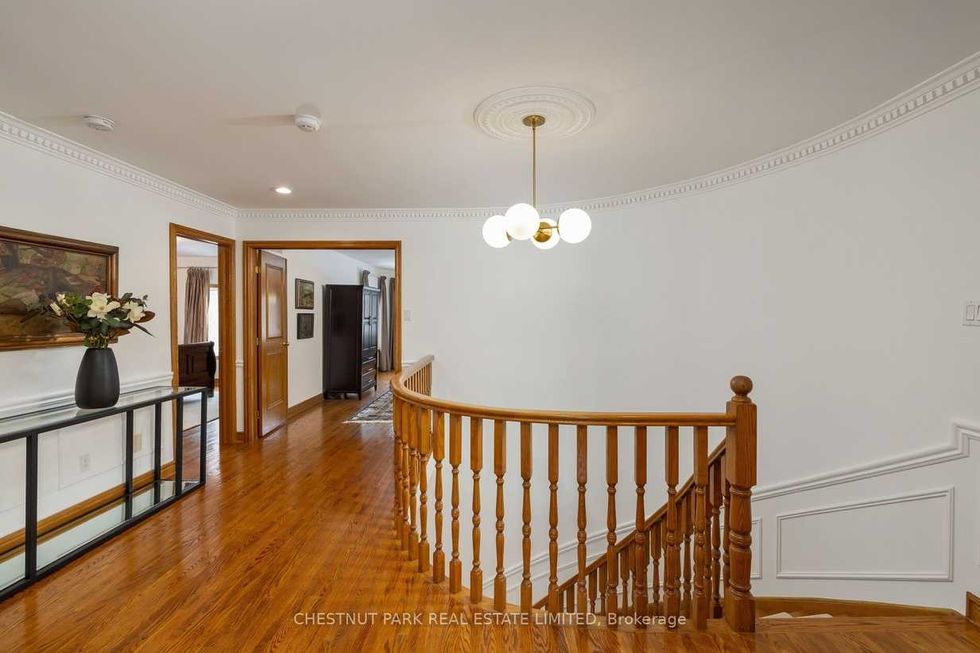
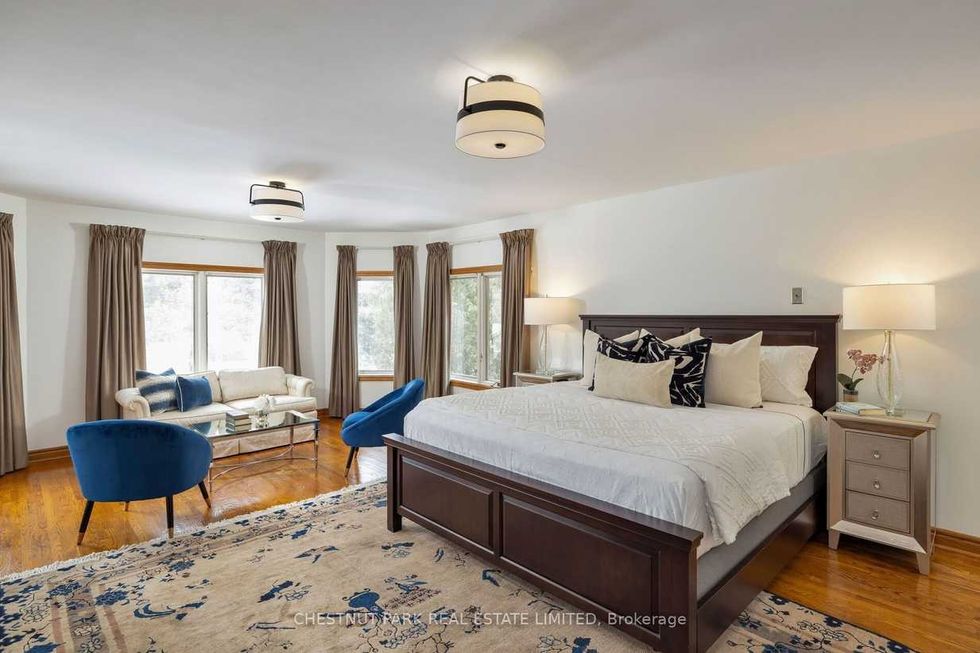
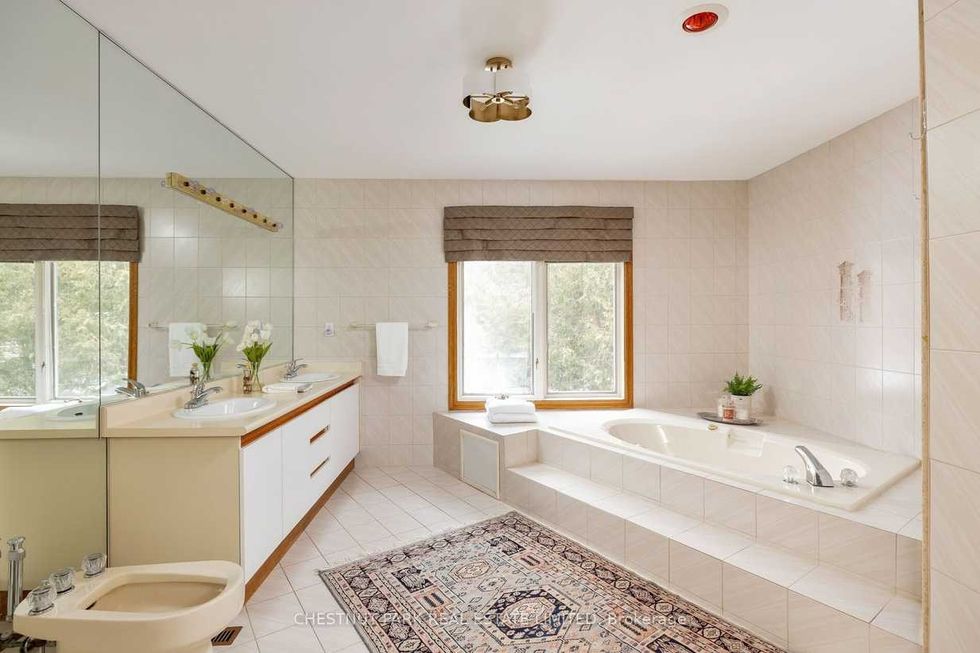
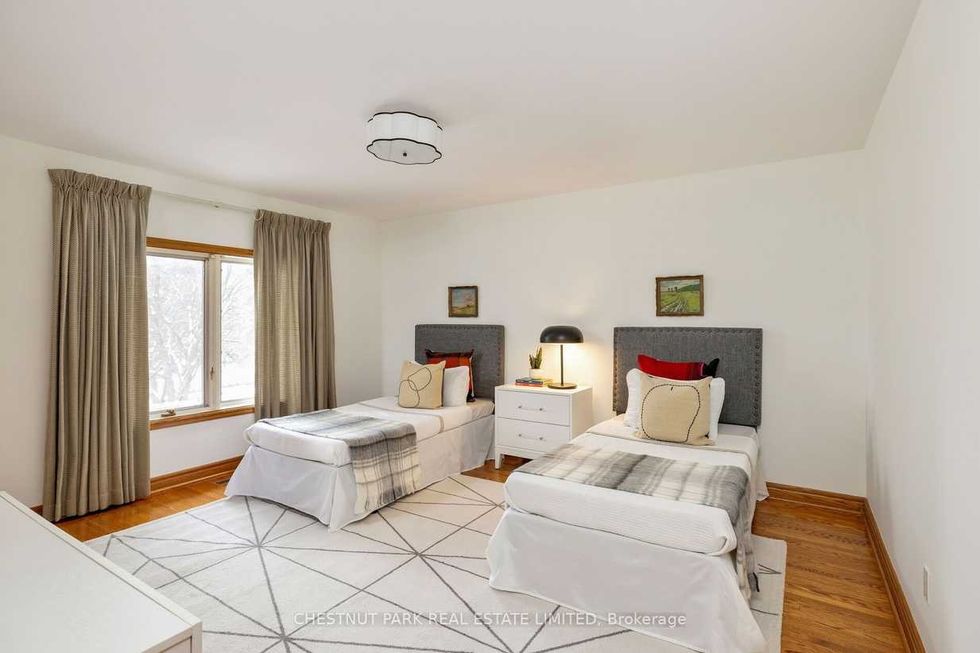
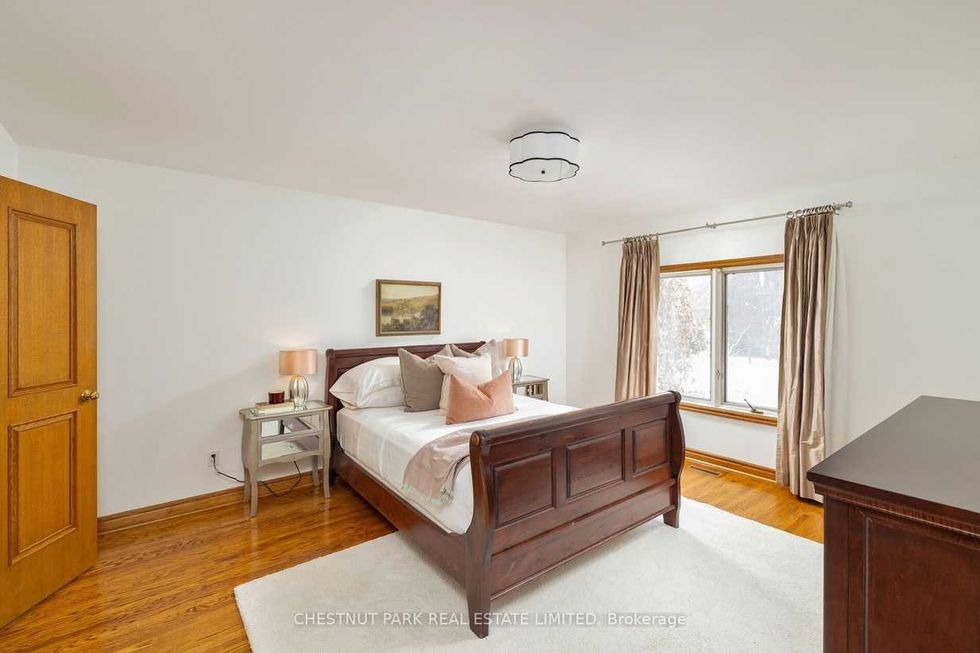
LOWER LEVEL
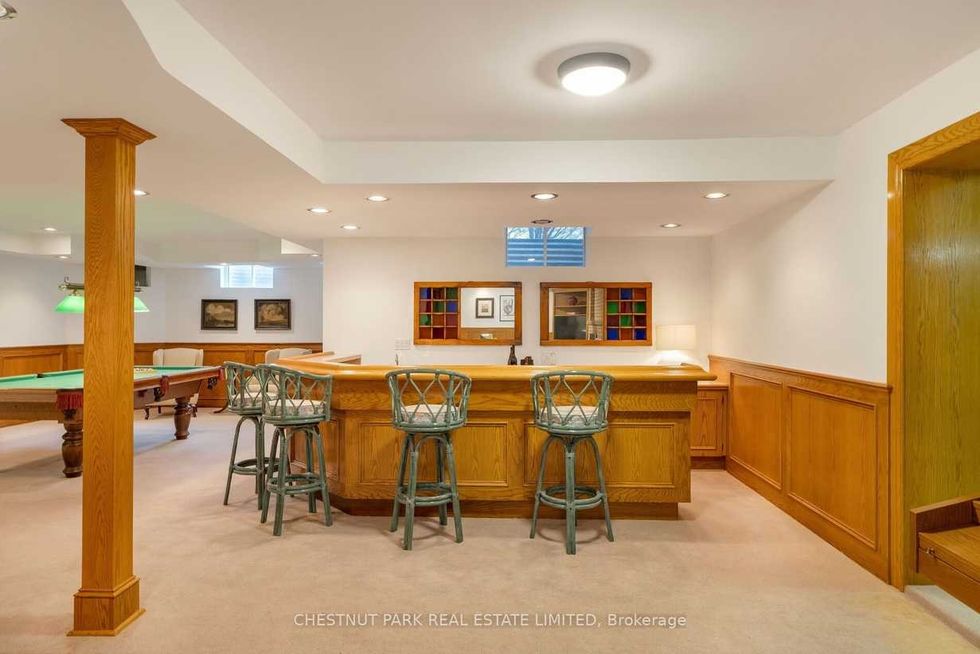
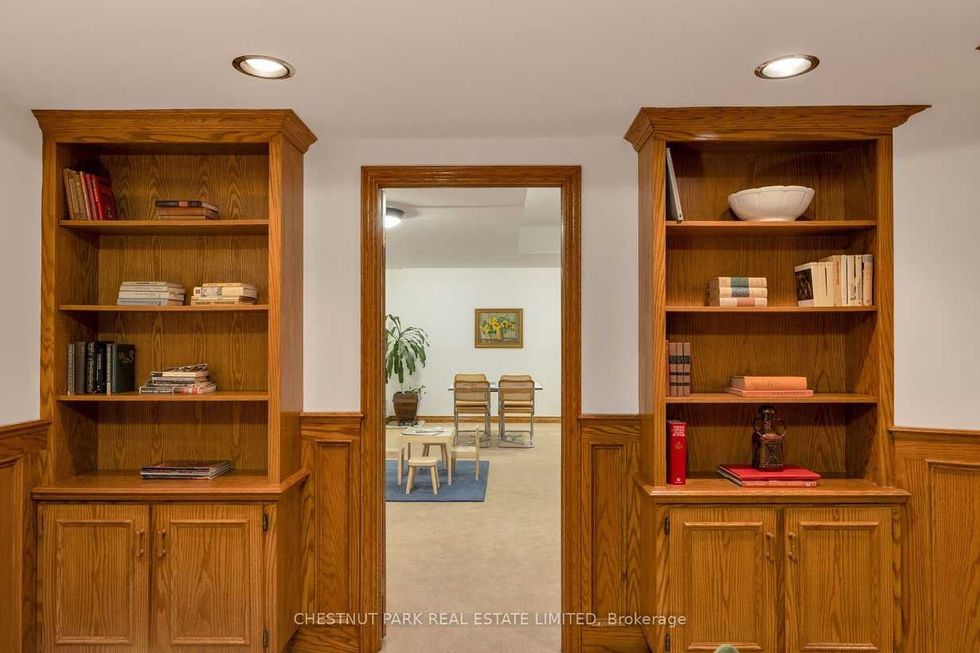
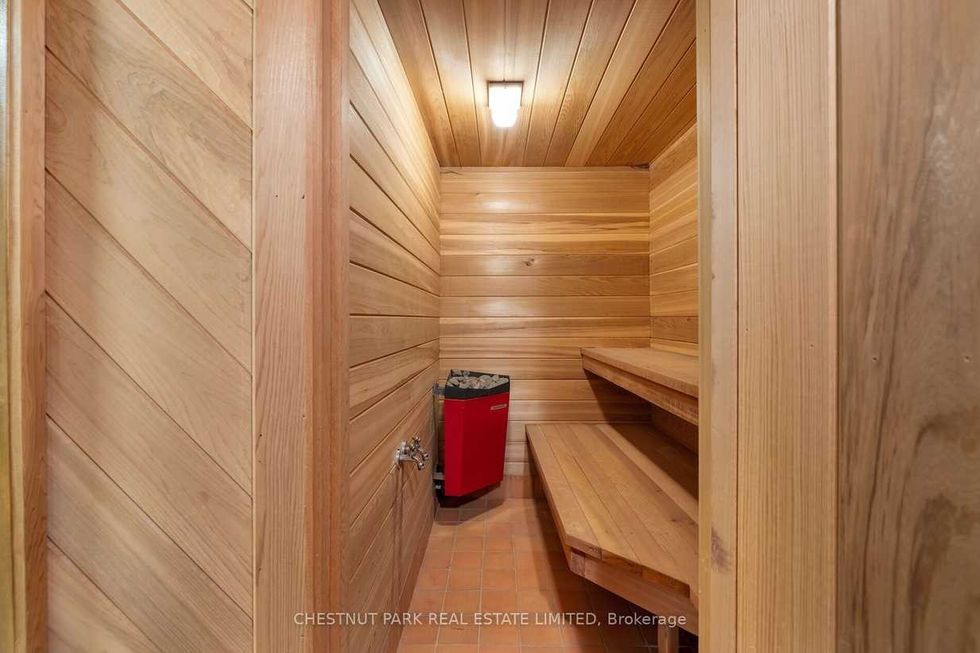
NEIGHBOURHOOD

Photography: Birdhouse Media
______________________________________________________________________________________________________________________________
This article was produced in partnership with STOREYS Custom Studio.
