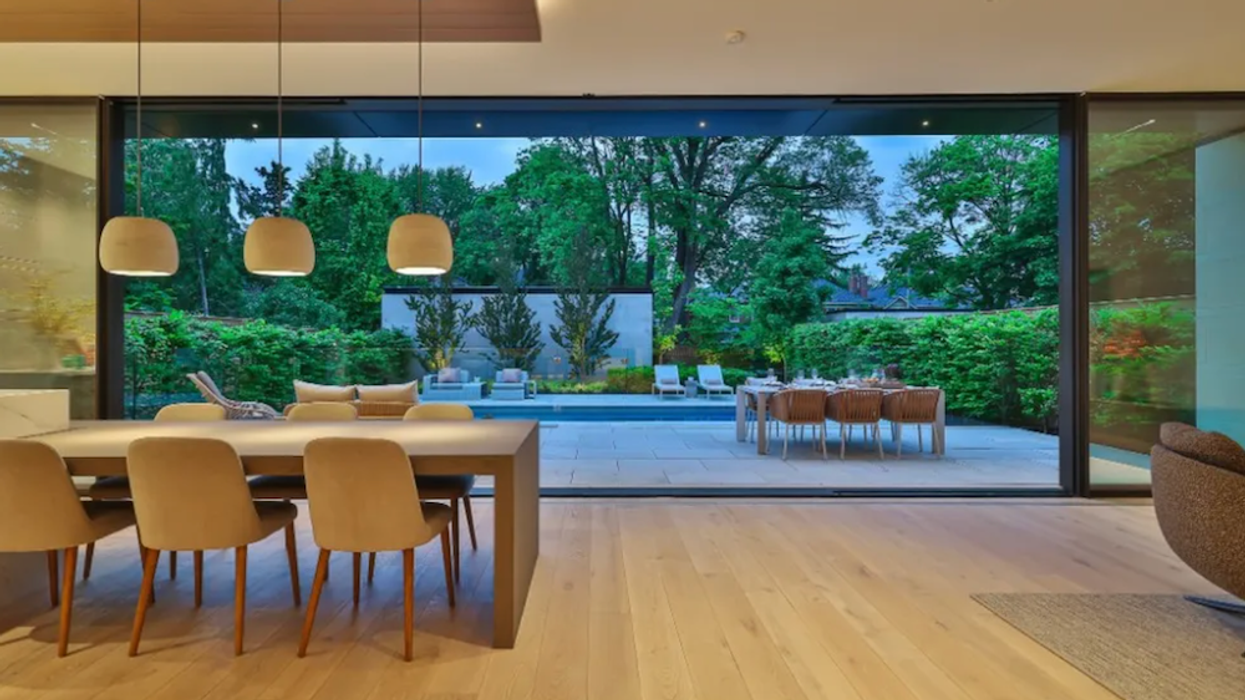Set on a stately boulevard in Toronto, just steps from the charm of Yonge-Lawrence Village and the greens of the Rosedale Golf Club, 50 Teddington Park Avenue stands as a triumph of contemporary design and craftsmanship.
Dubbed "Infinity House" by architect Laith El-Bahrani, the newly built residence commands attention with a bold bronze façade — and an unmistakably modern silhouette.
From the moment you arrive, it’s clear this home doesn’t just occupy a space in the sought-after neighbourhood — it transforms it.
The architectural vision here is both exacting and poetic. A floating staircase ,enclosed in soaring glass and backed by a limestone feature wall, acts as a dramatic centrepiece in the entry gallery — a structural marvel and sculptural showpiece all at once.
Inside, the aesthetic is meticulous: natural materials like stone and wood intermingle with sleek, contemporary finishes, all brought to life by an abundance of natural light that filters through custom architectural glazing.
Designed with flow and function in mind, the main level embraces open-concept living while offering distinct moments of privacy and sophistication. A slatted wall divides the formal living and dining areas, offering visual separation without sacrificing light or airiness. At the heart of the home is a chef’s kitchen — complete with pantry and servery — which opens onto the sunlit family room and backyard oasis.
Specs
- Address: 50 Teddington Park Avenue
- Bedrooms: 4+1
- Bathrooms: 8
- Listed At: $11,995,000
- Listed By: Erin Ashby, Brittany Poole, Chestnut Park Real Estate Ltd. Brokerage
Through retractable glass NanaWalls, the indoors blend seamlessly with a landscaped garden featuring multiple terraces, curated planting beds, and a heated pool — creating a resort-style experience in your own backyard. Two powder rooms, a study, and a mudroom enhance the practicality of the main floor, while radiant in-floor heating ensures warmth beneath your feet.
The upper level, accessible via elevator, offers a serene retreat. The primary suite is richly appointed, and three additional bedrooms offer generous layouts and access to spa-inspired bathrooms. Even the laundry room is elevated by design.
______________________________________________________________________________________________________________________________
Our Favourite Thing
While the finishes and flow are undeniably refined, it’s the home’s bold architectural heart — the limestone and glass staircase feature — that truly sets Infinity House apart. Both an engineering feat and a sculptural anchor, it defines the home’s interior while gesturing skyward in a display of form meeting function.
______________________________________________________________________________________________________________________________
Below grade, the lower level caters to entertainment and wellness. A sprawling recreation space includes a custom bar and wine cellar, a dedicated media zone, and a gym with a full spa steam bath. A nanny suite, additional laundry, and ample storage round out the space. The two-car garage is heated and features lower-level storage — a nod to the home’s thoughtful and efficient layout.
Indeed, this is more than just a luxury home. It’s a masterclass in modern architecture, executed with precision and panache.
WELCOME TO 50 TEDDINGTON PARK AVENUE
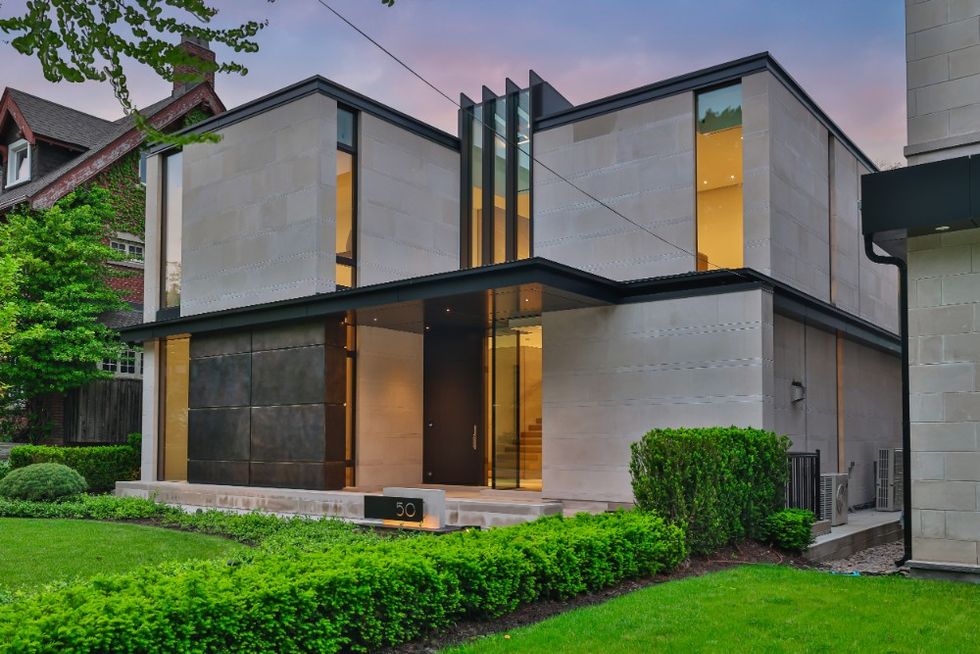
LIVING, KITCHEN, AND DINING
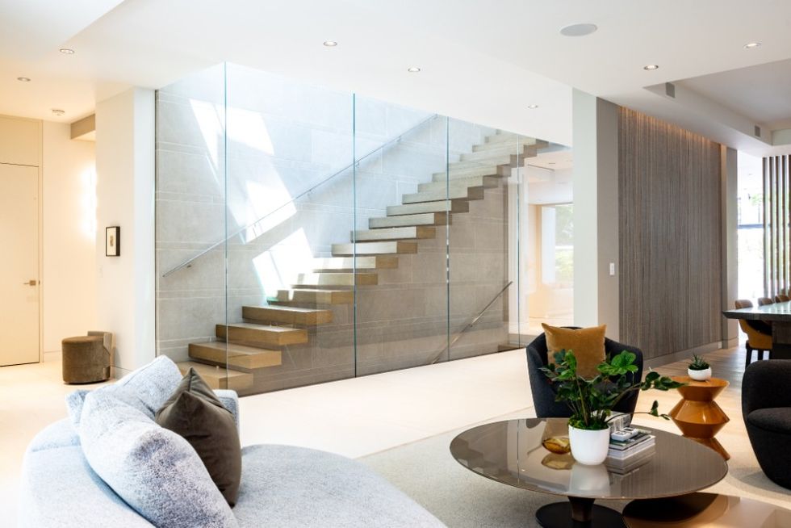
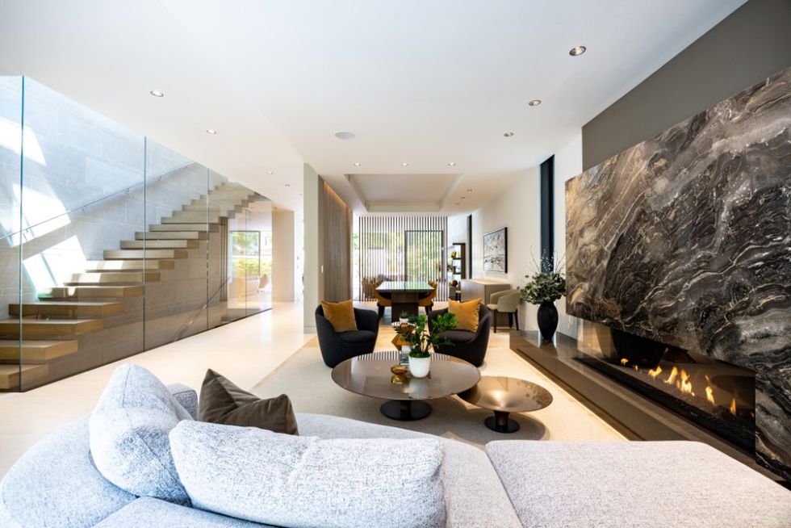
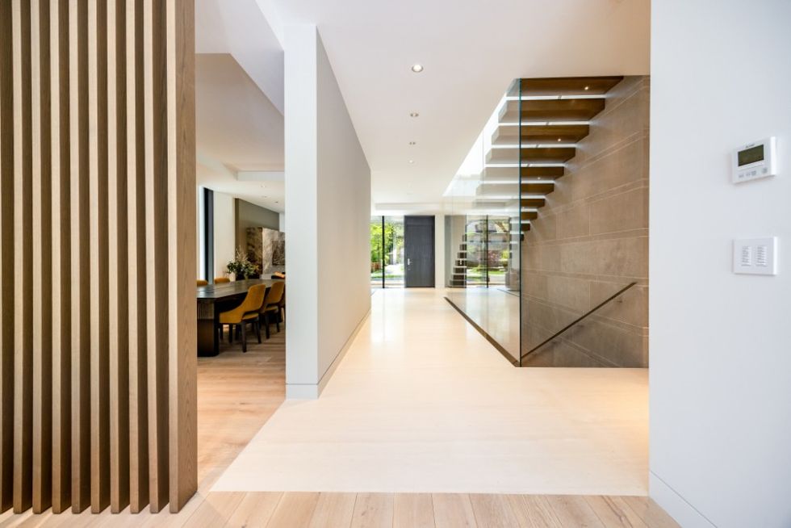
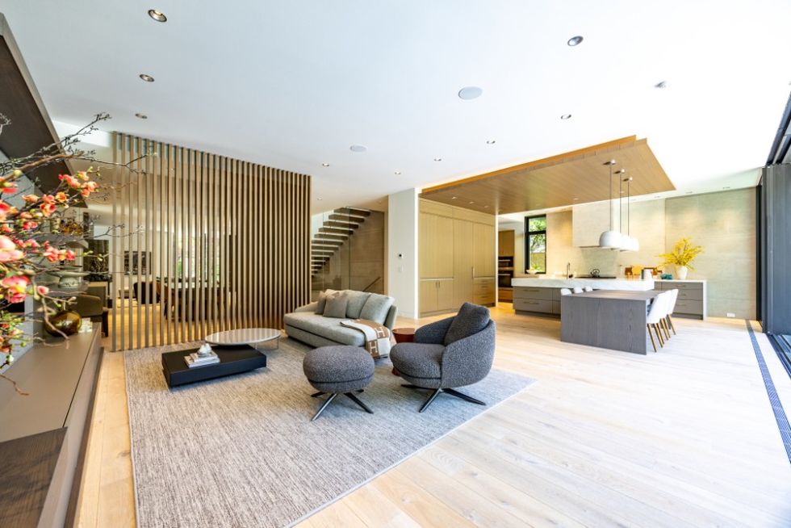
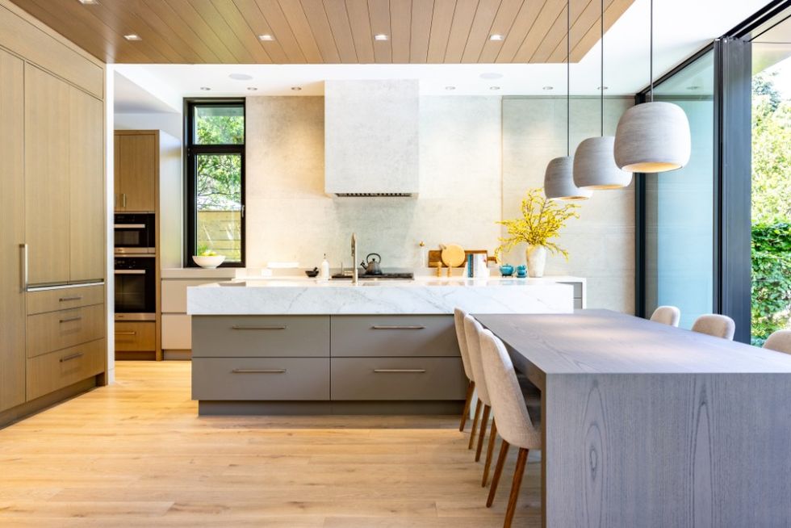
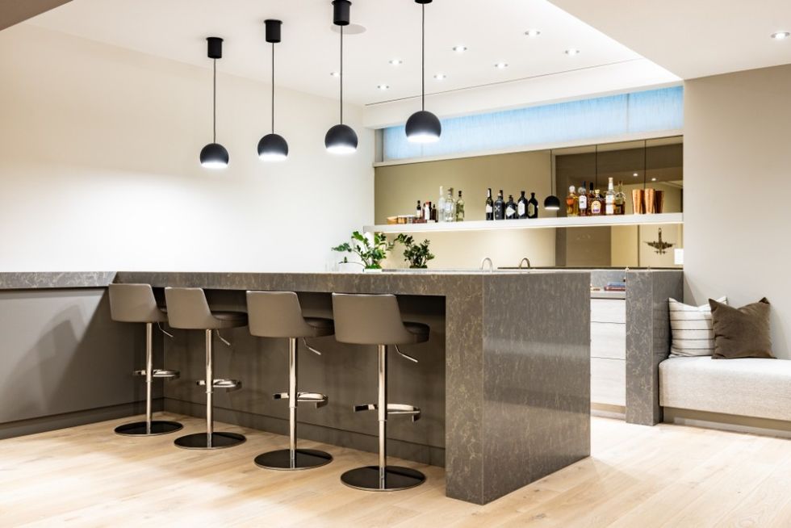
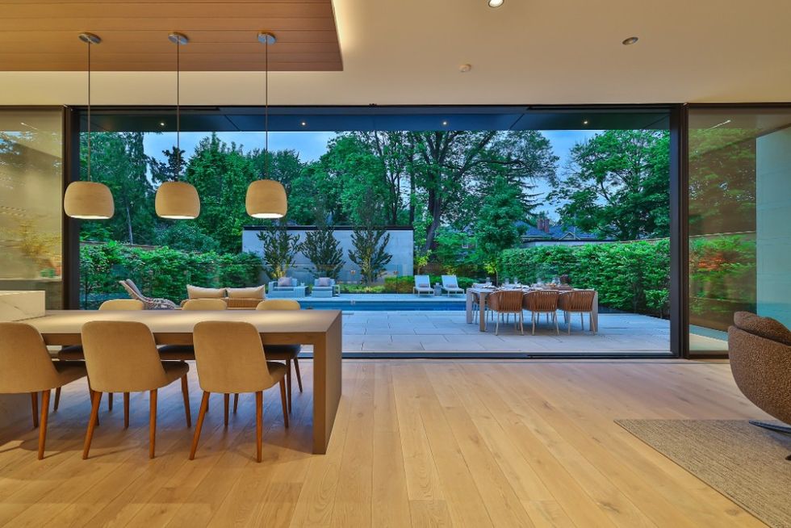
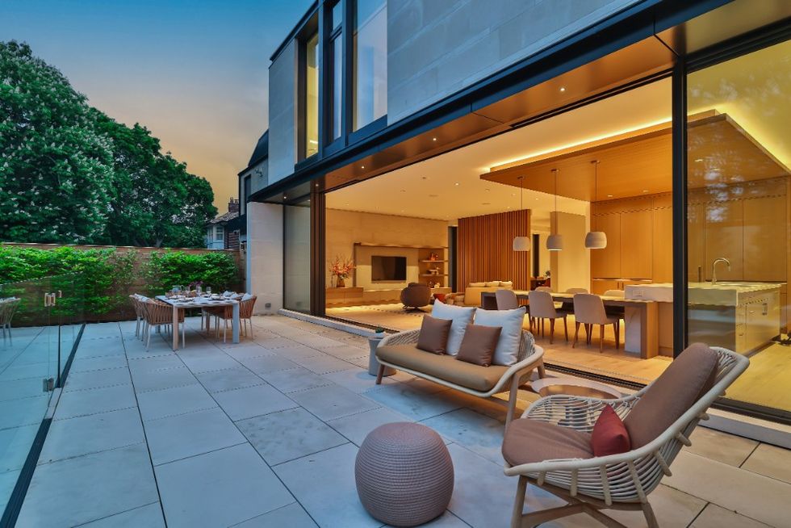
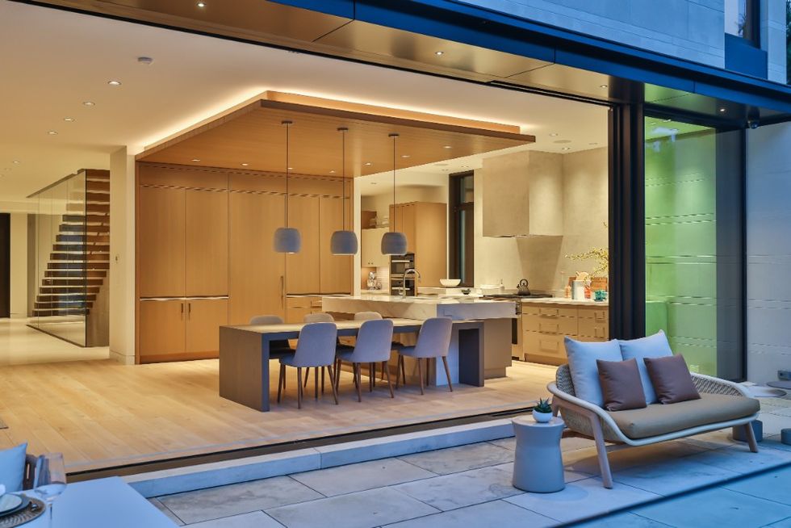
UPPER LEVEL, BEDS, AND BATHS
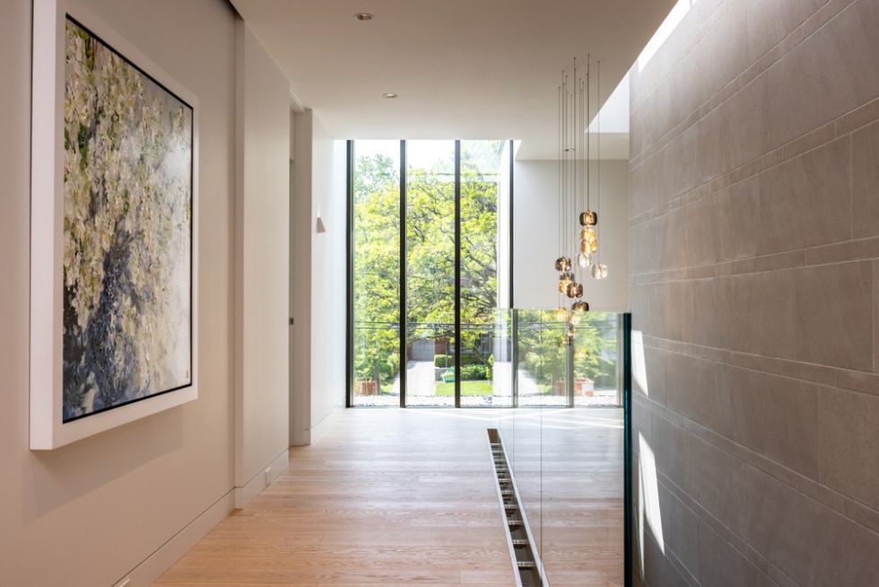
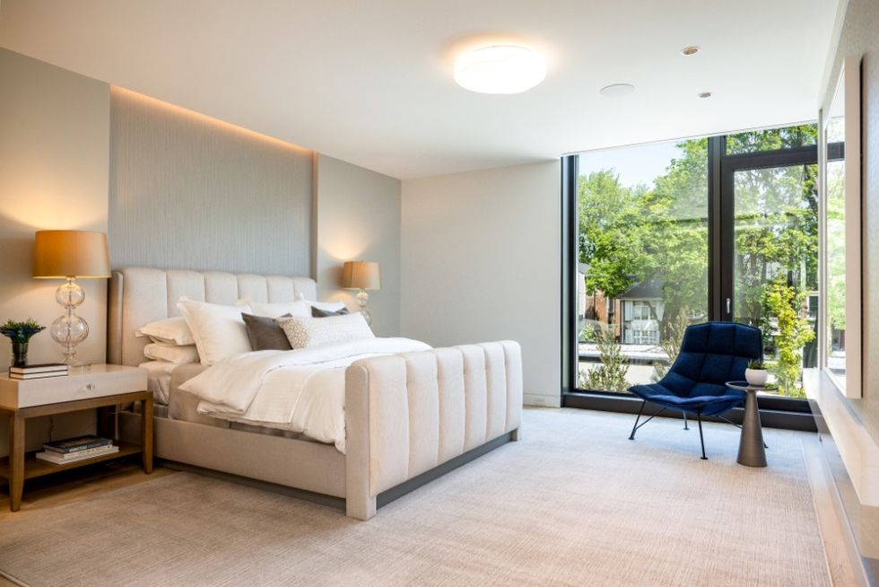
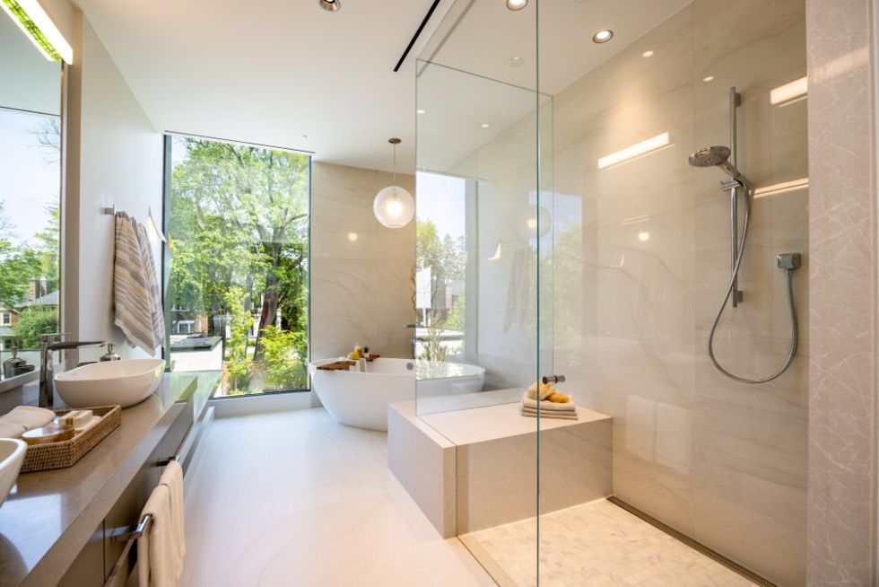
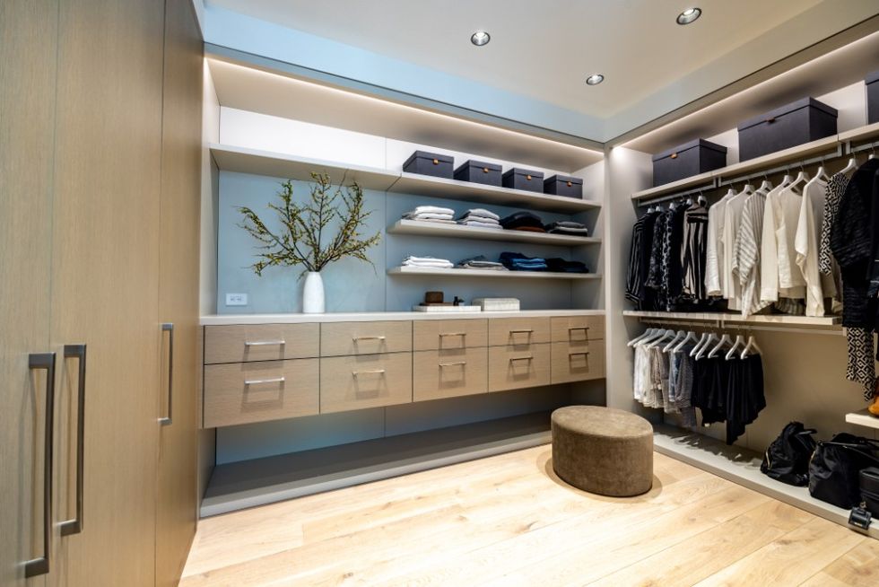
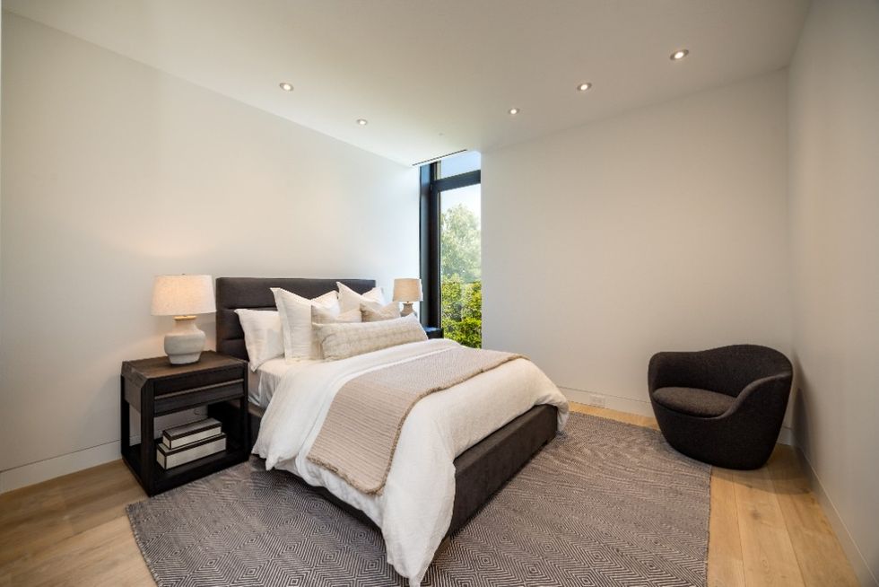
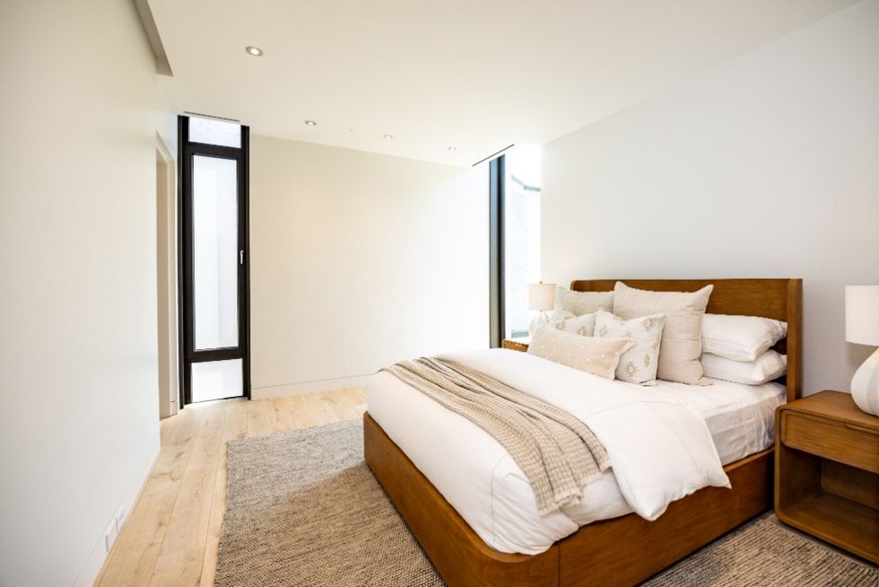
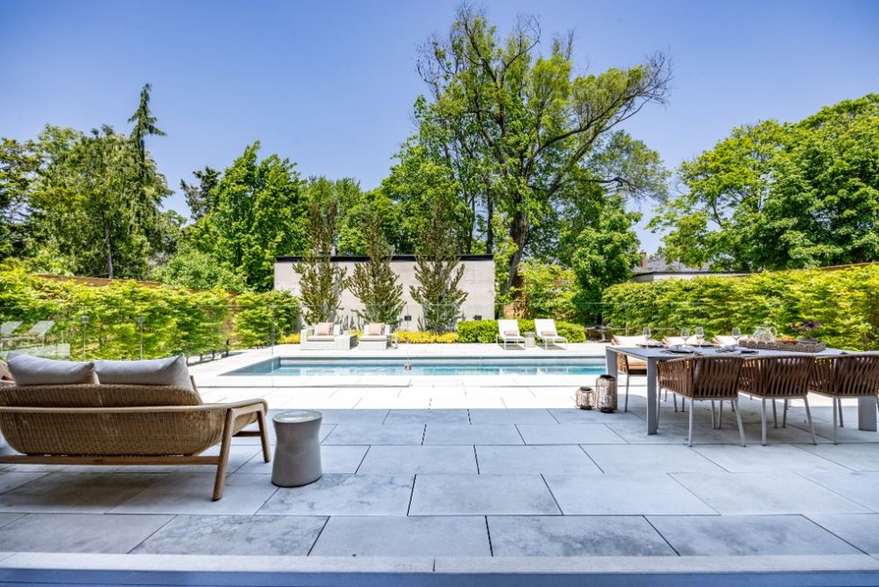
LOWER LEVEL
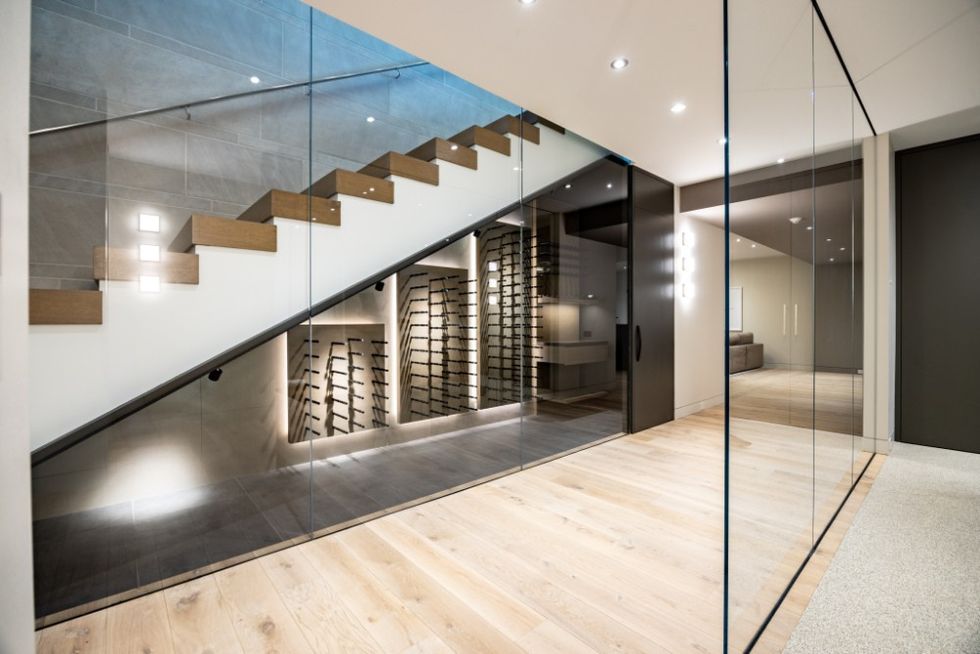
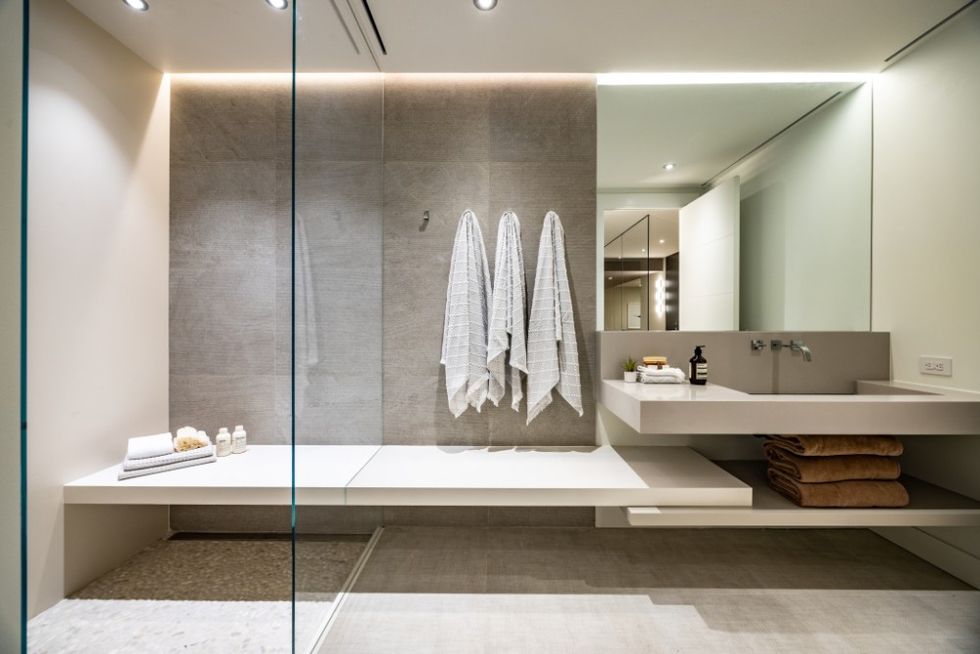
OUTDOOR
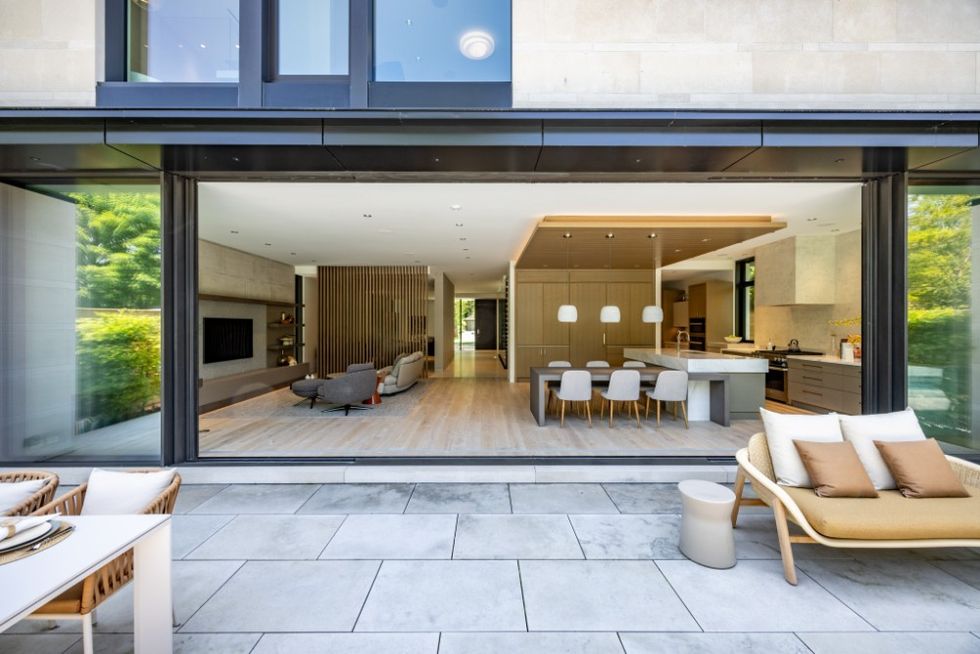
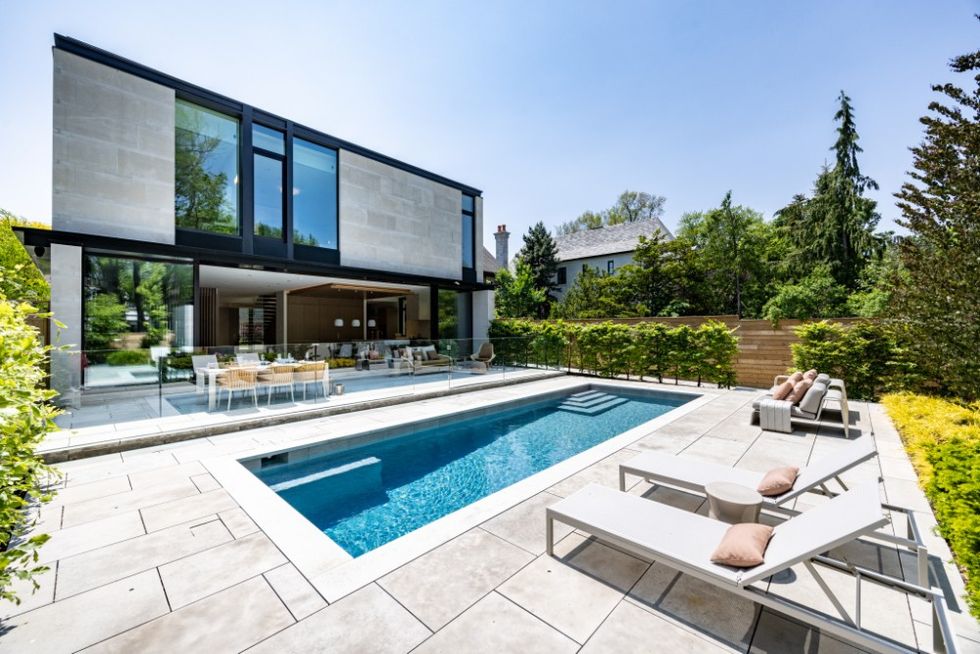
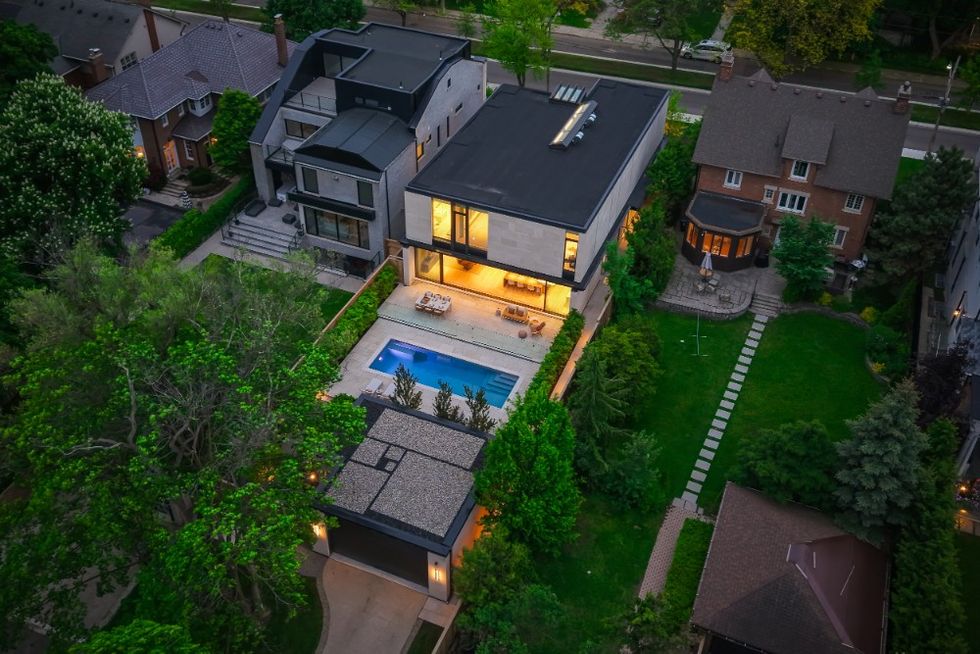
Photography: The Print Market
______________________________________________________________________________________________________________________________
This article was produced in partnership with STOREYS Custom Studio.
