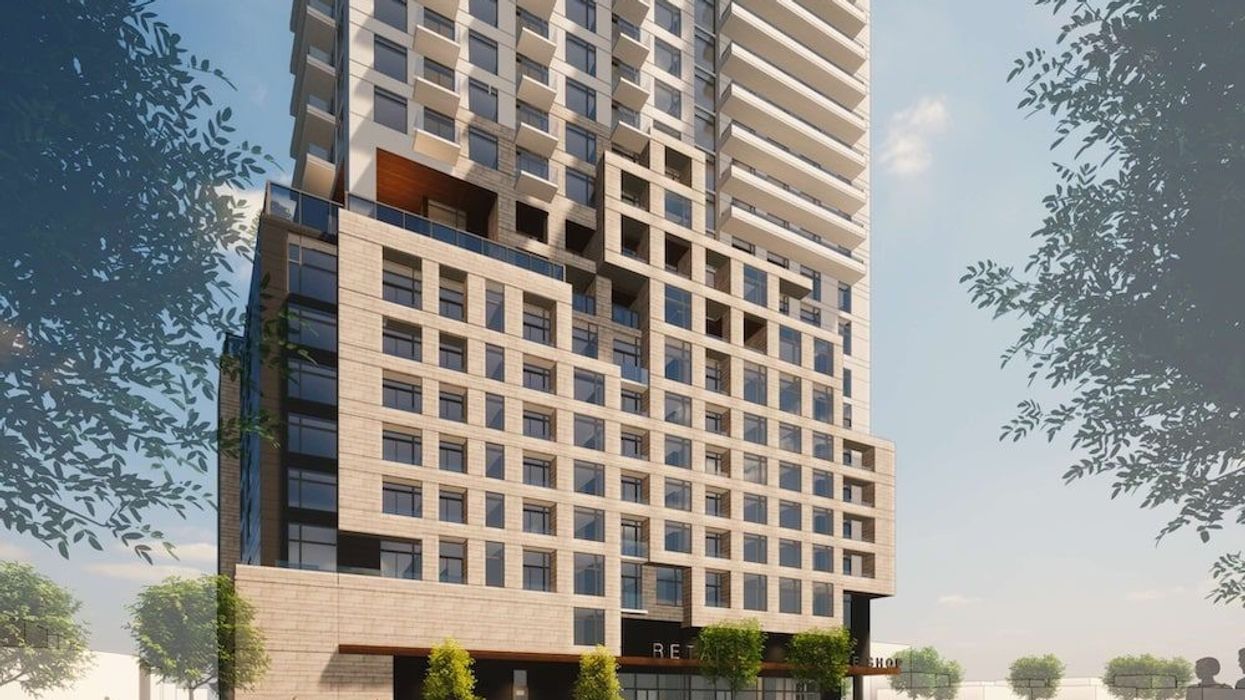A Starbucks near the intersection of Yonge and Steeles may soon get a lanky replacement, the likes of which would pack a big residential punch.
In late March, applications were filed with the City of Toronto on behalf of Osmington Gerofsky Development Corporation proposing a 50-storey mixed-use tower for the spot, municipally known as 6355 Yonge Street. Reaching 172.8 metres at its highest point, the development has the potential to add some awe factor to the quiet pocket of Toronto, which is chiefly occupied by single detached homes and other low-rise buildings.
If approved, the tower would contain 610 residential units -- 29 studios, 365 one-bedrooms, 153 two-bedrooms, and 63 three-bedrooms -- to be distributed over 37,183 sq. m. of residential gross floor area (GFA). All units are anticipated to be condominium in tenure. An additional 228 sq. m of GFA on the ground floor, fronting Yonge Street, is reserved for retail uses. Total GFA would clock in at 37,411 sq. m.
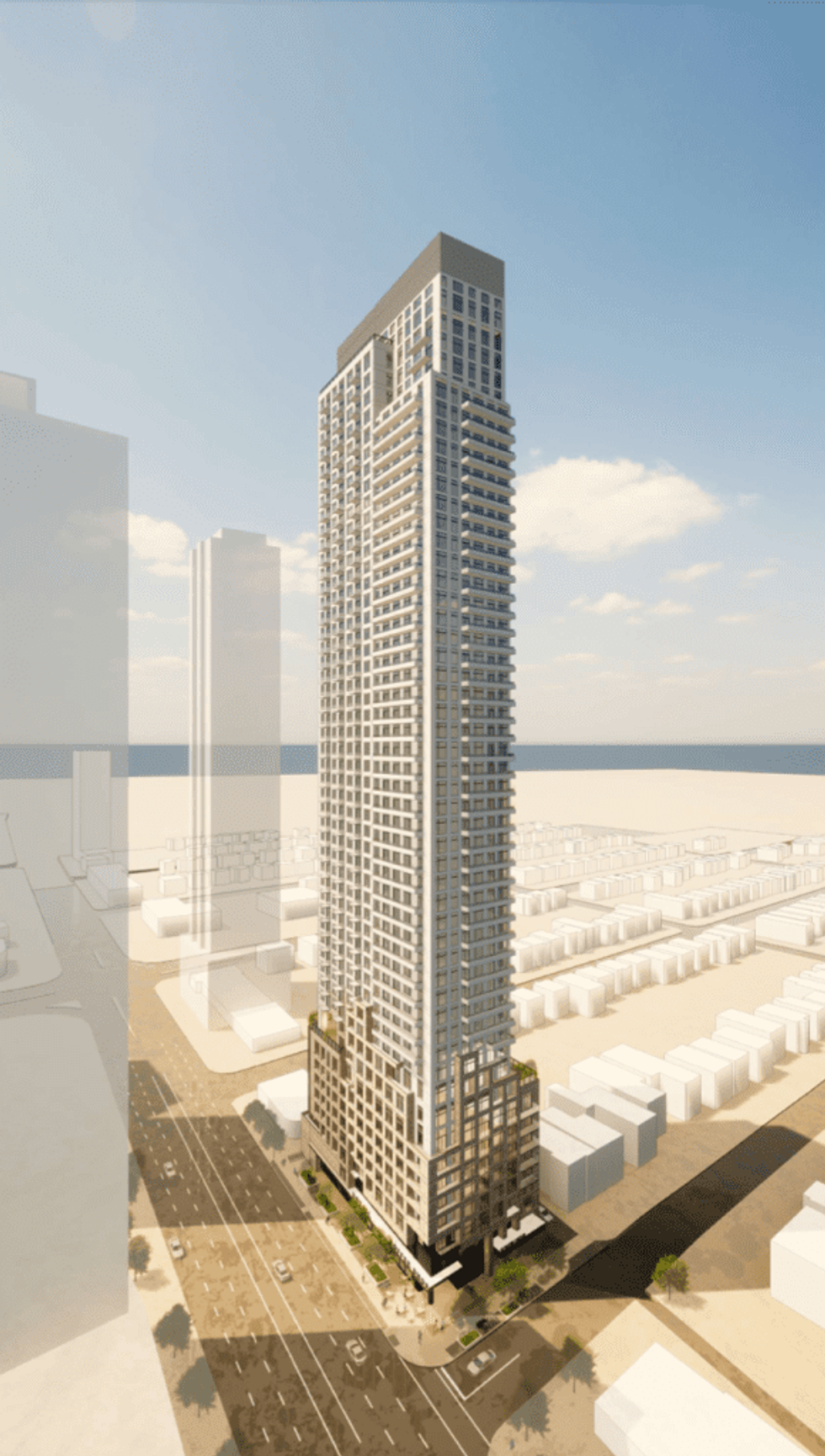
The proposal also highlights various indoor and outdoor amenity spaces. The indoor areas -- expected to occupy 1,085 sq. m -- are slated for the second and eighth levels. Its outdoor counterparts -- planned to occupy 765 sq. m -- would consist of an outdoor terrace occupying the Level 7 roof, wrapping the west, north, and east faces of the tower, as well as a west-facing terrace occupying a portion of the Level 50 roof and accessible from the “double-height mechanical penthouse”.
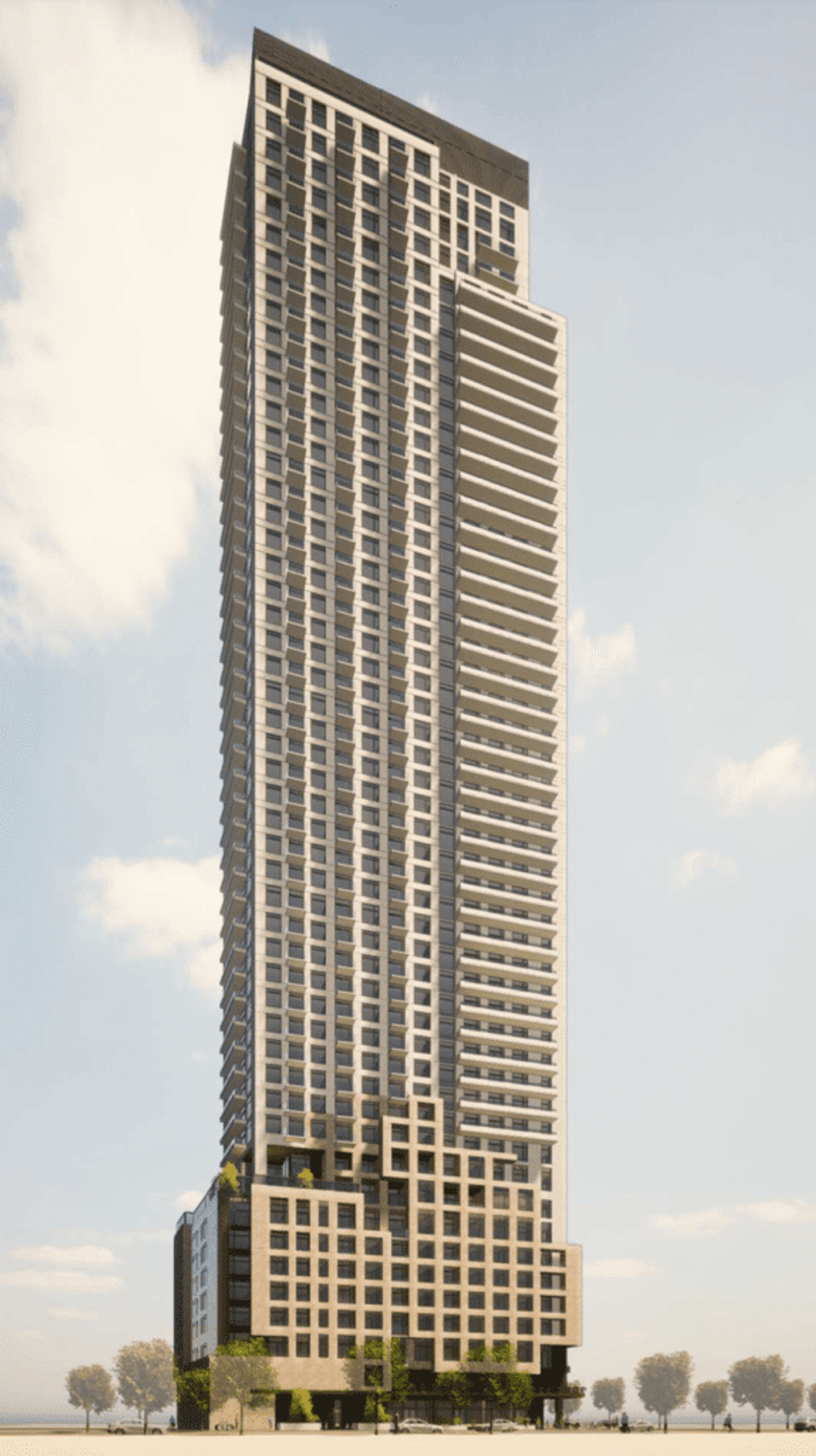
Also planned are 102 vehicular parking spaces (consisting of 93 residential occupant spaces, eight residential visitor spaces, and one car share space), and 478 bicycle parking spaces (consisting of 425 long-term bicycle parking spaces and 53 short-term bicycle parking spaces).
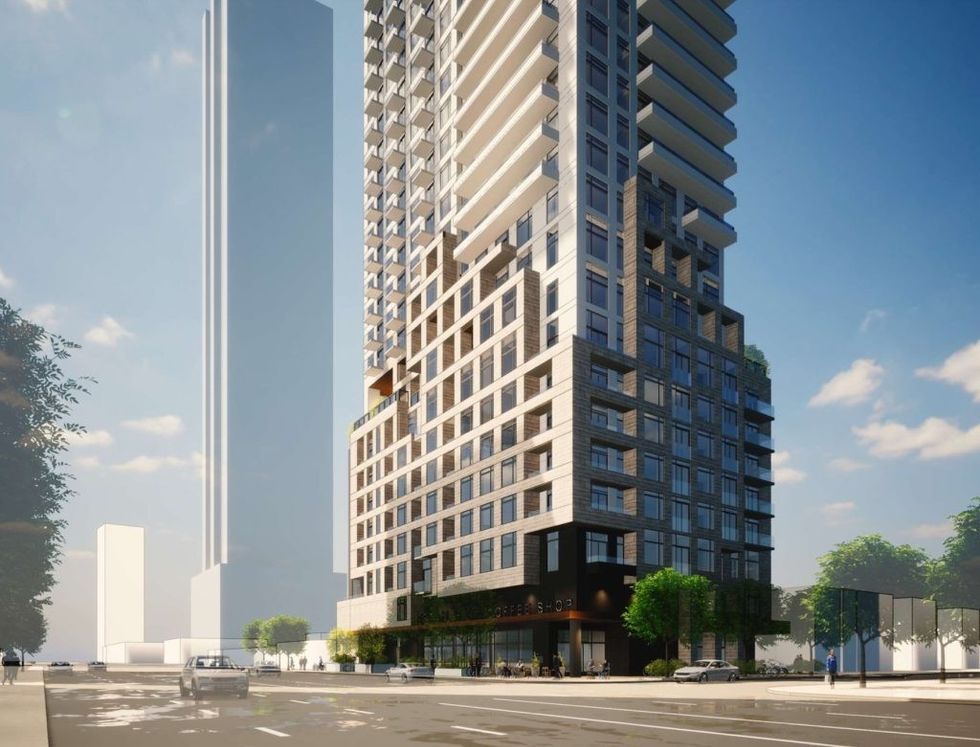
Renderings prepared by TACT Architecture show a “tower-base” typology: a “slender” 43-storey tower element atop a seven-storey base, encased in stone cladding. The asymmetrical facades are punctuated by non-contiguous balconies, which project on all sides.
And although the application makes no mention of a coffee shop in the new development, a closer look at the renderings teases that one may be slated for the ground floor.
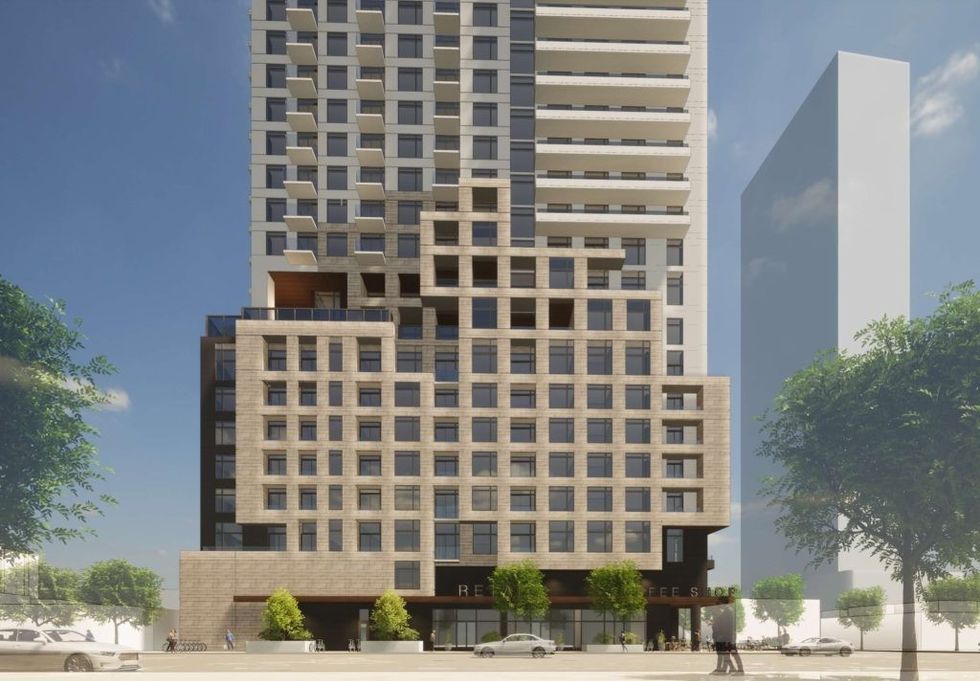
A document prepared in support of the applications notes that the subject site is uniquely situated, as it sits at “a tri-point between the Cities of Toronto, Vaughan, and Markham.”
It adds that the proposal stands to "appropriately intensify an under-utilized site with a thoughtfully designed mixed-use building that is in keeping with the evolving context of mixed-use tall buildings along Yonge Street in proximity to the future Steeles Station along the Yonge North Subway Extension.
"Furthermore, the proposal will contribute to the provision of new housing options in the local area, as well as an attractive, safe, and comfortable environment that encourages walking, strengthens local retailing, and further promotes the use of transit and active transportation.”
