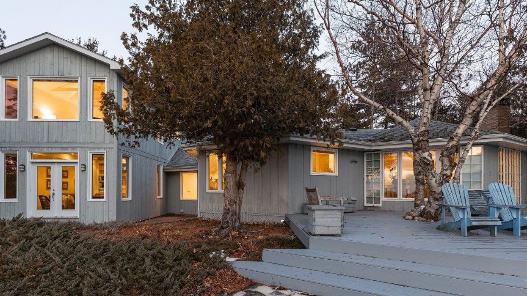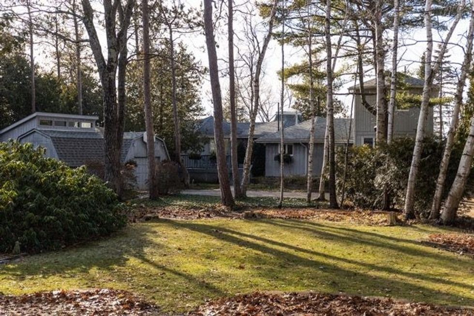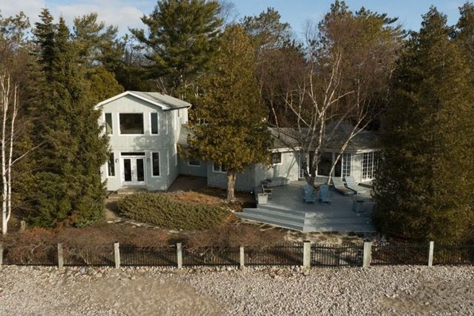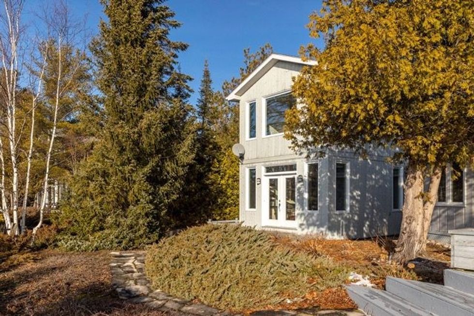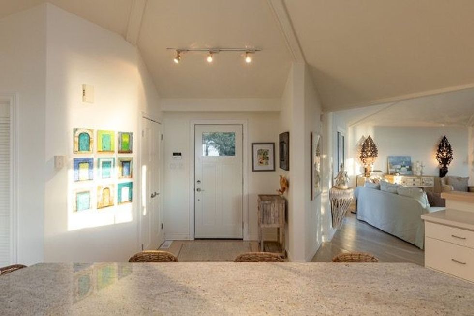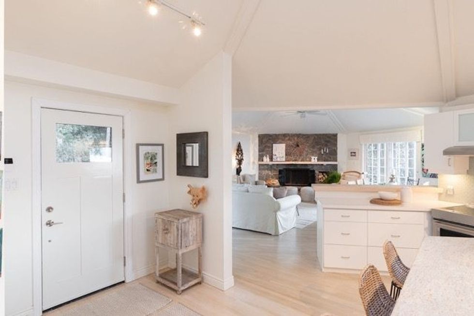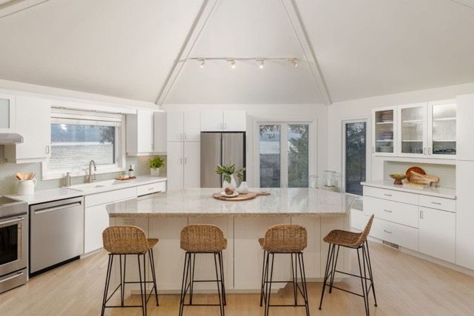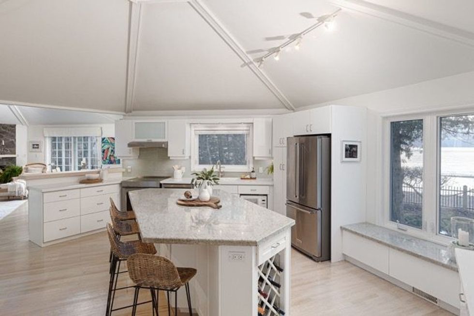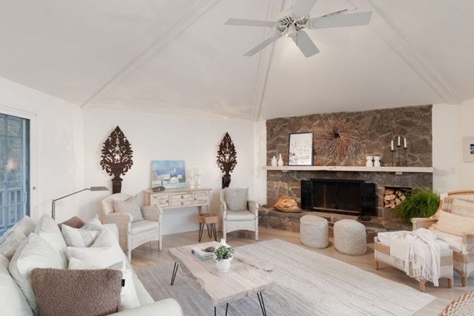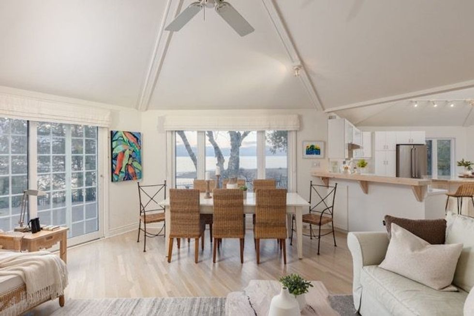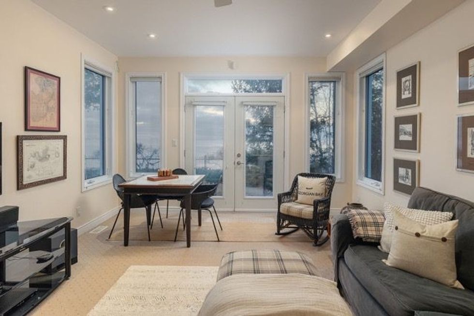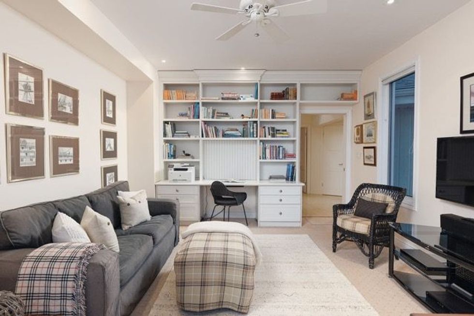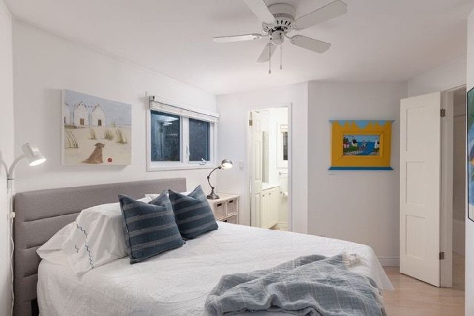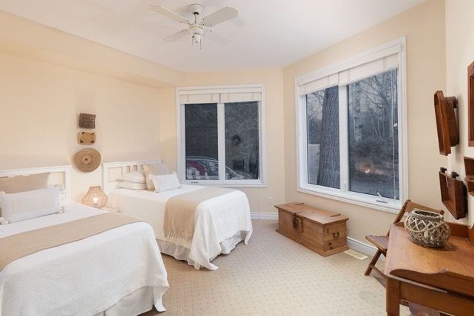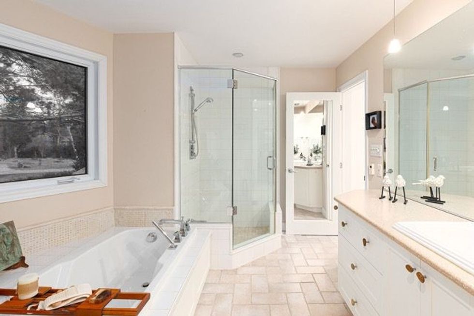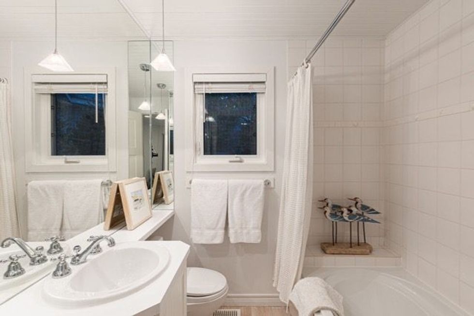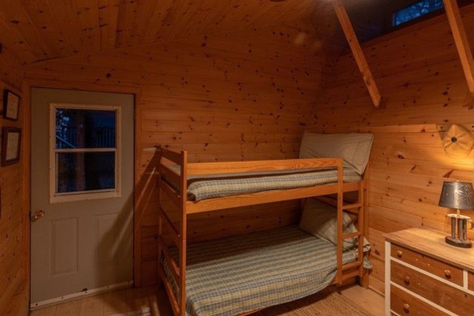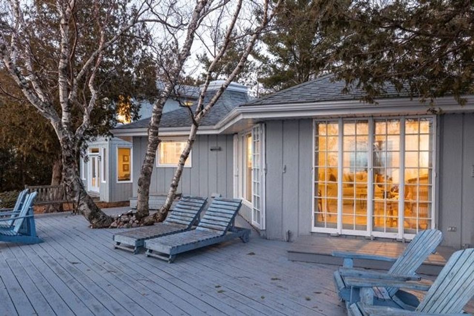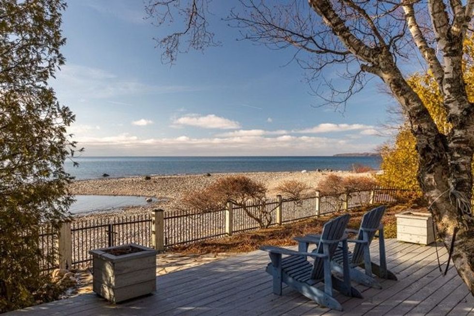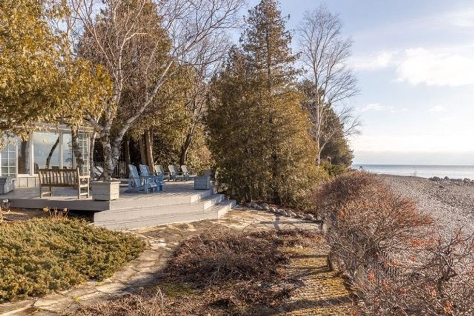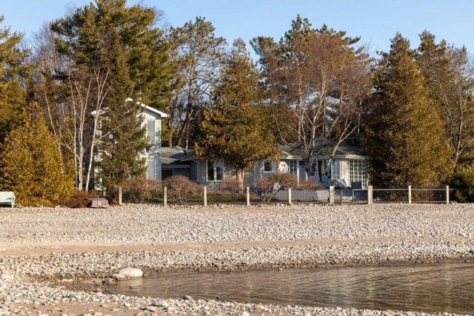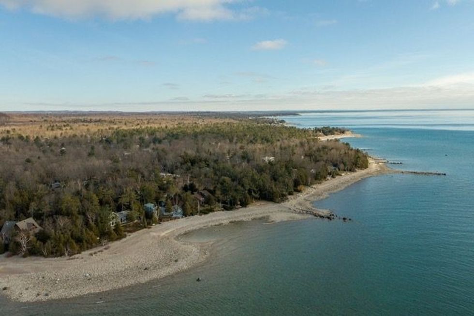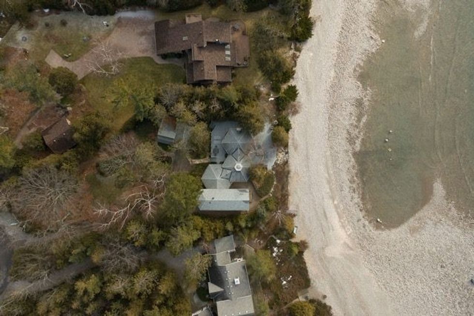Wake up to the sound of waves crashing onto your private beach; doze off as the sun slowly sets over Georgian Bay. The hours in between? Spend them snorkelling and fishing, snowshoeing and skating.
This is how days go by at 48 Parklane Court, a newly-listed waterfront estate in the Township of Tiny.
Dubbed "Edgewater," the spacious abode is situated on 100 feet of shoreline within the sought-after Sand Castle Estates Community. Its due-west exposure offers some of the most exquisite sunsets you'll ever see, as well as sweeping views of the Blue Mountains and the Niagara Escarpment.
The home's location makes it part of the local Community Association, which provides access to a slew of private parks and trails. A number of beaches, including Cove Beach and Sand Castle Beach, are within walking distance, as is Tiny Cove Marina.
READ: Explore this $12.6M Sooke Home Built Like a Modern Stone Castle
Amenities, including a supermarket, LCBO, and a gas station, are just a 10 minute drive away, while the larger towns of Midland and Penetanguishene are less than 30 minutes by car.
A woodland garden surrounds the home, its winding pathways and perennial gardens create a sense of serenity that carries into Edgewater.
The home's minimalist design is met with vintage details, including exposed beams and a floor-to-ceiling stone fireplace. White oak hardwood floors carry through the bright, airy main level.
Specs
- Address: 48 Parklane Court, Tiny, ON
- Bedrooms: 3
- Bathrooms: 3
- Size: 2,077 sq. ft
- Price: $2,295,000
- Listed by: Josephine Lennon, Kerri-Ann Brownlee, Kevin McLoughlin, Sotheby's International Realty Canada
An open-concept layout flows between the large eat-in kitchen (with its stainless steel appliances and marble countertops), the cozy living room, and the dining room, which seats 12.
The space opens onto a 1,745 sq. ft back deck that was made for outdoor living and entertaining. Overlooking the water, there's enough room for a BBQ, hot tub, lounging, and dining.
An addition at the north end of the home was designed by architect Howard Rideout, and houses a family room with custom millwork on the main level, and a peaceful primary suite - with a walk-in closet, four-piece ensuite, and breathtaking views of the surrounding scenery - on the second floor.
Our Favourite Thing
Whether you're hosting a BBQ for friends, lounging with a glass of wine, or gazing out at the sunset after a day of swimming, we can't picture a better place to spend summer days than this property's massive back deck.
In addition to the main house, the property comes complete with a charming bunkie. Reminiscent of a cozy cabin, the space features a pair of bunkbeds, a workshop, and a garage. As the listing notes, there is "space, sun, and shade for everyone."
Offering peace, privacy, and picturesque views, 48 Parklane Court is a dreamy retreat for all seasons.
WELCOME TO 48 PARKLANE COURT
ENTRYWAY
KITCHEN
LIVING AND DINING
FAMILY ROOM
BEDS AND BATHS
BUNKIE
OUTDOORS
This article was produced in partnership with STOREYS Custom Studio.
