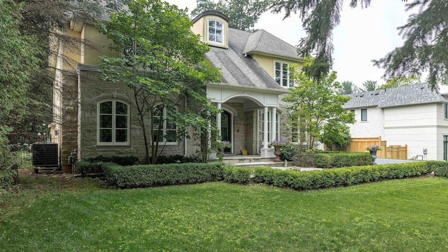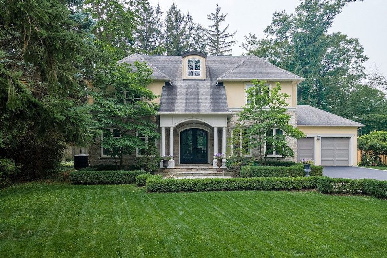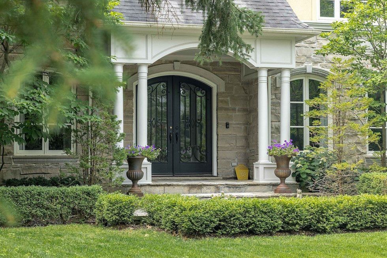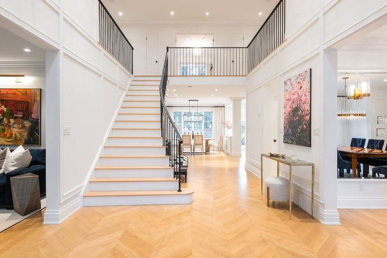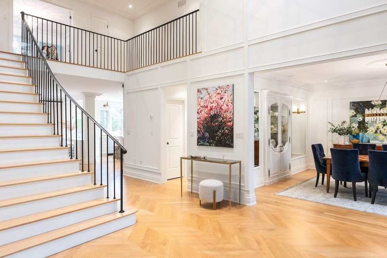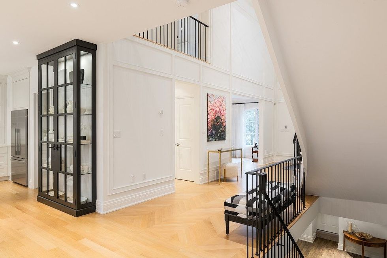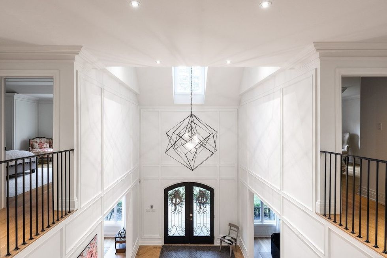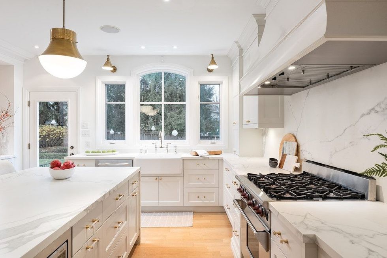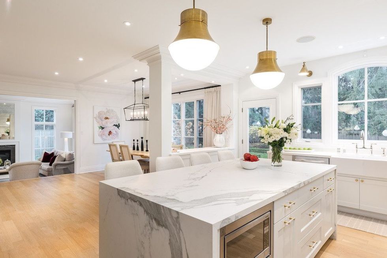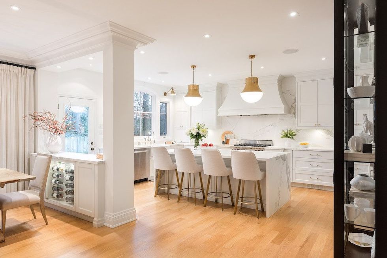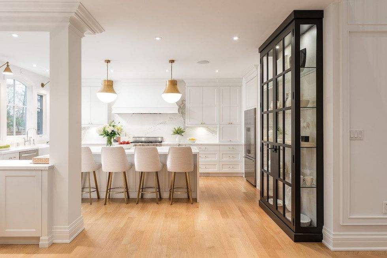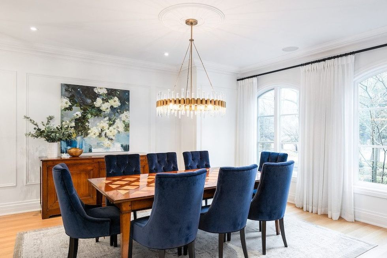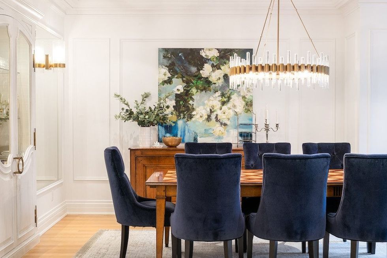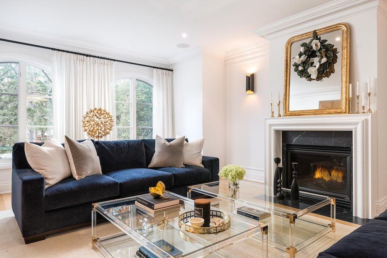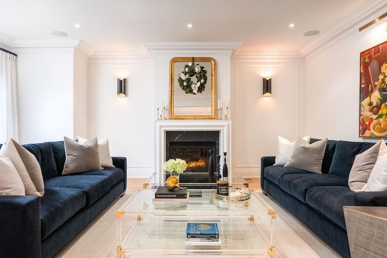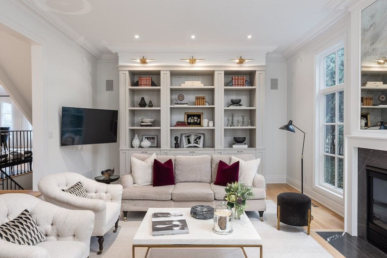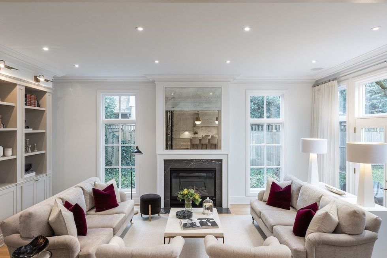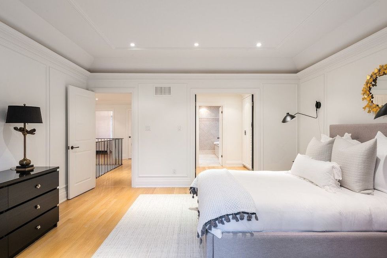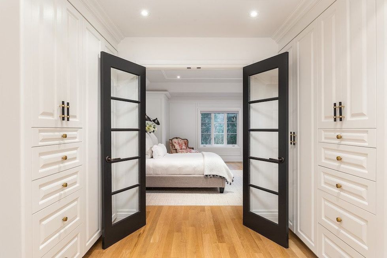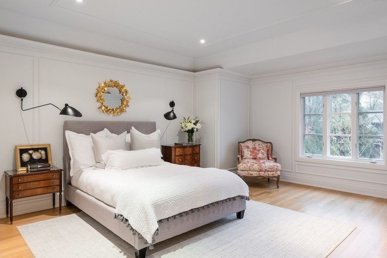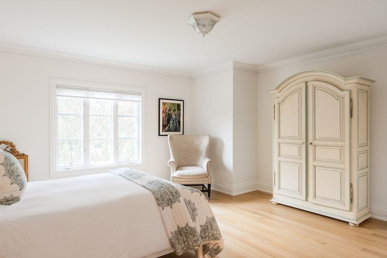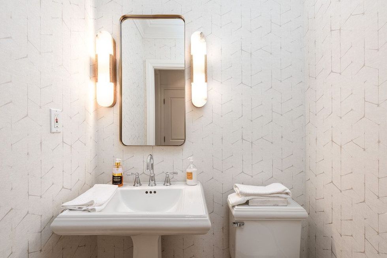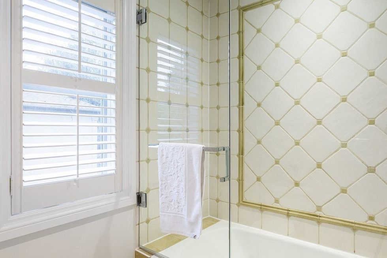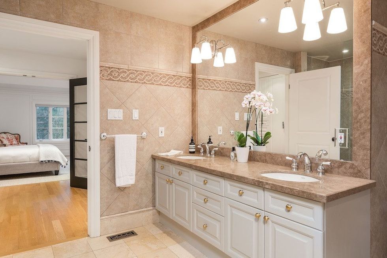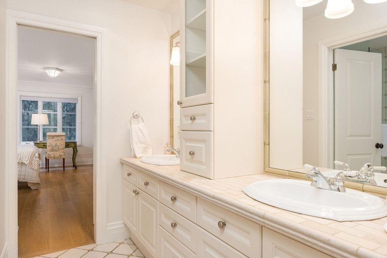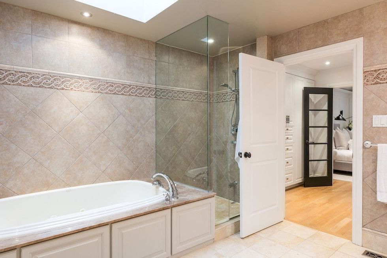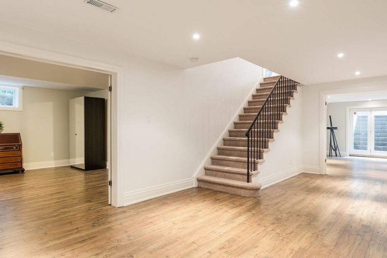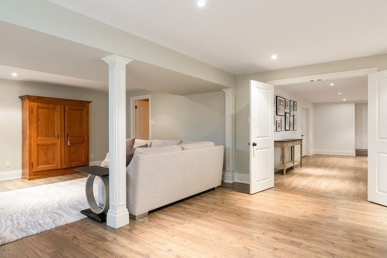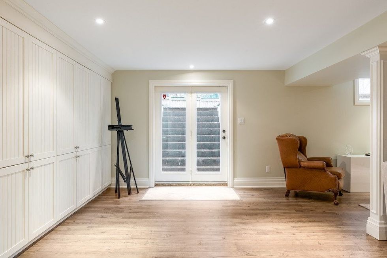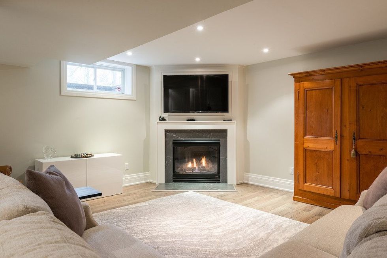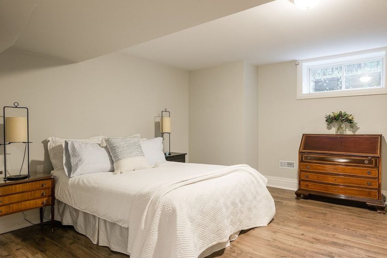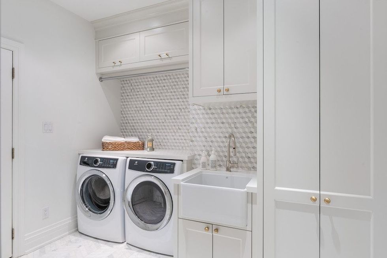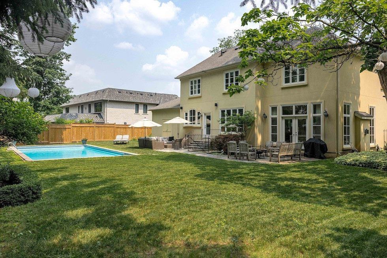A gorgeous house has hit the market in south-east Oakville -- and it checks all the boxes when it comes to the perfect forever home.
Located at 472 Chamberlain Lane in the sophisticated and sought-after Morrison neighbourhood, the timeless house is built for a family, and is the type of home that would be comfortably enjoyed for decades.
In short, its classic design will age well -- not unlike the fine wine undoubtedly consumed within its spacious entertainment areas.
Set on a well-manicured, large lot with mature tree canopy and sunny west exposure, the 5,922 sq. ft. home features four large bedrooms, a swimming pool in the back garden, and peaceful views from every window throughout the editorial-worthy property.
READ: Spacious and Opulent 7-Bedroom Abode Hits the Deer Park Market
In 2018, the home underwent a sophisticated renovation under the direction of the talented group of ButlerLowe Luxury Construction and Olly and Em Designs (hence the editorial-worthiness). As such, a common theme resonates throughout the largely open-concept home: luxury details.
Upon entry, a striking new staircase, the white oak chevron detail in the flooring, and the impressive ceiling heights set the stage for the sophisticated design elements found throughout the bright and specious house. Talking points that won’t go unnoticed among discerning guests of the Oakville home include things like custom cabinetry throughout, soaring ceilings, and intricate tiling in the bathrooms.
Satisfying the chefs in the house, a large kitchen is filled with natural light and features high-end appliances (including a Wolf 6 burner range), a generous island, a spacious breakfast nook, and peaceful views of the back garden.
While undoubtedly luxurious, the home still brings cozy vibes thanks to gas fireplaces in the living room, the Great Room, and the recreation room.
Specs:
- Address: 472 Chamberlain Lane, Oakville
- Bedrooms: 4 + 1
- Bathrooms: 4 + 1
- Size: 5,922 sq. ft.
- Lot: 15,100 sq. ft.
- Price: $4,598,000
- Listed by: Nancy Robertson, Andrew Kadwell, Sotheby's International Realty Canada
On the upper level, two of the bedrooms have ensuites, while the other two share a bathroom. The large principal bed is impressive, with an immaculate dressing room area, and a beautifully tiled five-piece ensuite. The lower level houses a fifth bedroom (which can also be used as a home office or gym), in addition to a recreation room.
Our Favourite Thing
Our favourite thing about this pristine home is the amount of natural light -- and stunning views -- that are offered by windows throughout. This natural light highlights some of the home's most beloved features, like its dramatic staircase, its pristine kitchen, and the intricate cabinetry throughout.
Finally, an oversized double car garage completes this family home. Not that a car is too essential to daily life at this coveted property: the home is within walking distance to excellent public and private schools -- some of the best in Oakville.
From its ideal placement within the community, through to its manicured exterior and stunning, functional interior design, this abode invites the entire family to come make themselves at home.
EXTERIOR
ENTRY/FOYER
KITCHEN
DINING
LIVING
GREAT ROOM
BEDROOMS
BATHROOMS
LOWER LEVEL
LAUNDRY
BACKYARD
This article was produced in partnership with STOREYS Custom Studio.
