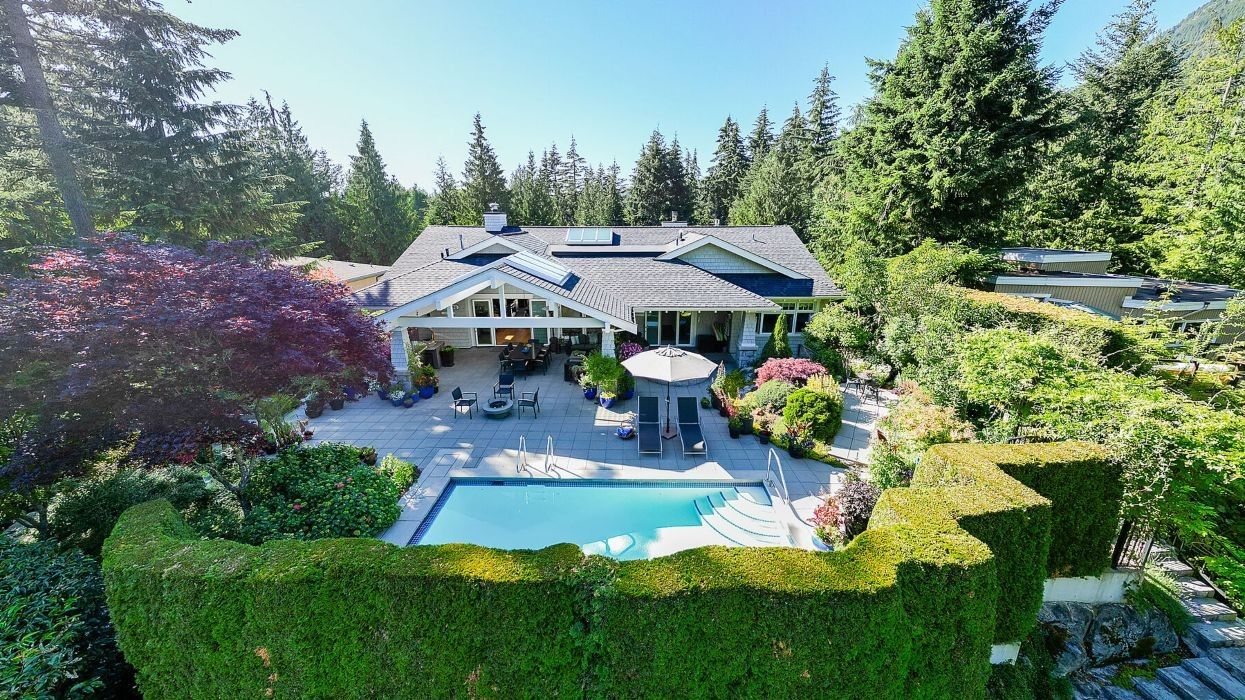For families seeking their forever home, West Vancouver is one of the best cities in Metro Vancouver to settle down in, with everything a family could need and want — particularly if you have an outdoorsy lifestyle.
One of the greatest appeals of living on the North Shore is the proximity to the North Shore Mountains. And 4696 Woodgreen Drive, currently on the market for $5,488,000, would place you right at the southwestern base of Cypress Mountain.
The property sits just a 10-minute walk north from the Cypress Waterfall, with Cypress Provincial Park just beyond that. Heading towards the other direction is then the Caulfeild Village Shopping Centre for your everyday needs, the Rockridge Disc Golf Course for your entertainment, numerous parks for the pets, and several great schools to choose from for the kids.
The home itself is just as wonderful as the location. Originally constructed in 2014, the abode boasts four bedrooms, six bathrooms, and 5,766 sq. ft of living space on a lot that stretches over 20,000 sq. ft — not to mention, over 2,500 sq. ft of dedicated private outdoor living space.
Specs
- Address: 4696 Woodgreen Drive, West Vancouver
- Bedrooms: 4
- Bathrooms: 4+2
- Size: 5,766 sq. ft
- Lot Size: 20,474 sq. ft
- Price: $5,488,000
- Listed By: Jason Jennings, Monica Soprovich, David Runté, Sotheby's International Realty Canada
The main level of the two-storey home is built around the central dining room and gourmet kitchen, which features stately wooden cabinetry, high-performance stainless steel appliances, plus a walk-in pantry. On one end of this floor is a spacious 24' x 25' living room, which sits below vaulted ceilings, like the dining room, and is anchored by a stone fireplace. Bookending the opposite end of the level waits a cozy family room, also equipped with a fireplace.
Also on this storey you'll find the spacious primary bedroom, finished with a luxurious ensuite that boasts dual vanities and a two-way fireplace, as well as a 18' x 12' walk-in closet.
This level is also home to the powder room, mud room, and laundry room.
Our Favourite Thing
Beyond the gorgeous patio at the rear of the home, there's also a 36' x 12' balcony overlooking the front of the property, accessible from both the kitchen and living room. The balcony provides plenty of outdoor living space, and looks out over the home's private driveway — and the meticulously landscaped garden.
The three remaining bedrooms will be found on the home's lower level, boasting a rare special feature: each one is equipped with its own ensuite bath, making the abode ideal for hosting overnight guests (or providing the whole family with optimal space for R&R).
The lower level is where you'll find the home's front entrance, plus a den, flex room, powder room, and mud room.
Last, but absolutely not least, is the aforementioned outdoor living space. Accessible from the family room near the kitchen is a sprawling outdoor patio with a covered lounge space, dining space, and barbecue bar. This home's outdoor escape also boasts a hot tub, a pool, a fire pit, and a stunning garden — all wrapped by a set of privacy hedges.
Welcome home, indeed.
WELCOME TO 4696 WOODGREEN DRIVE
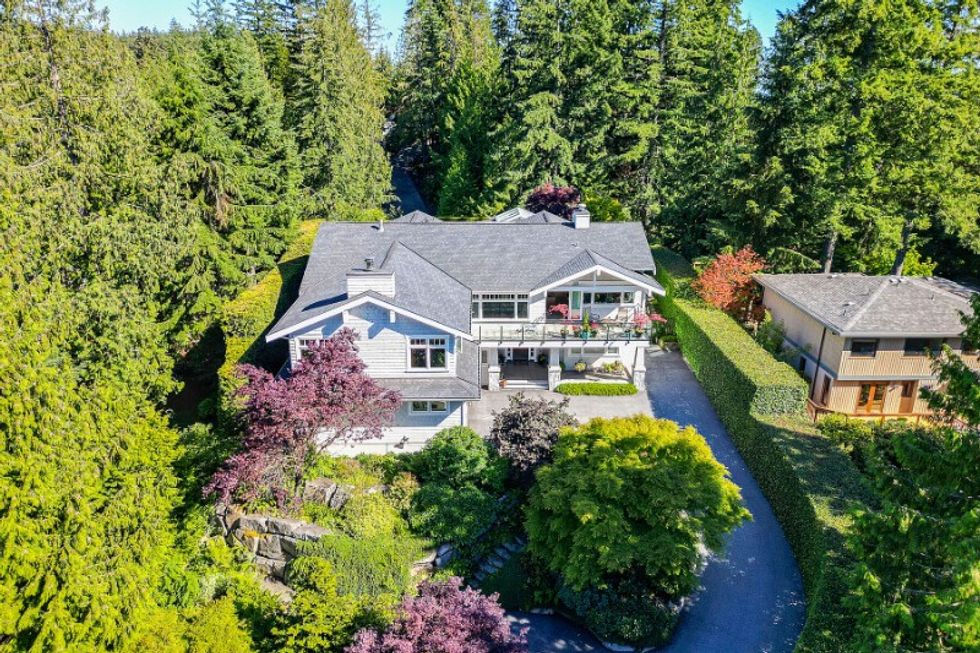
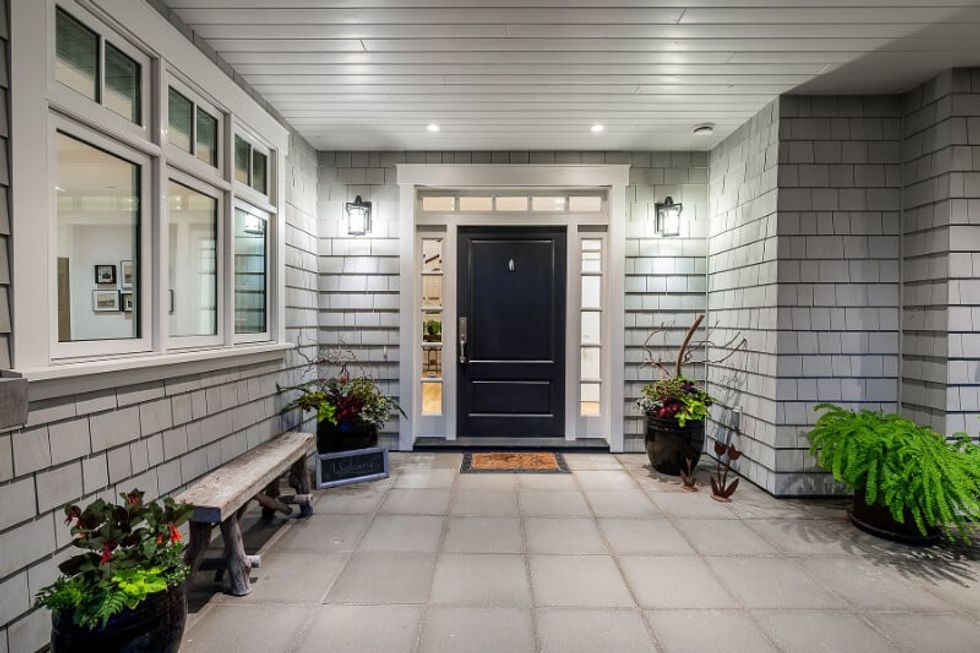
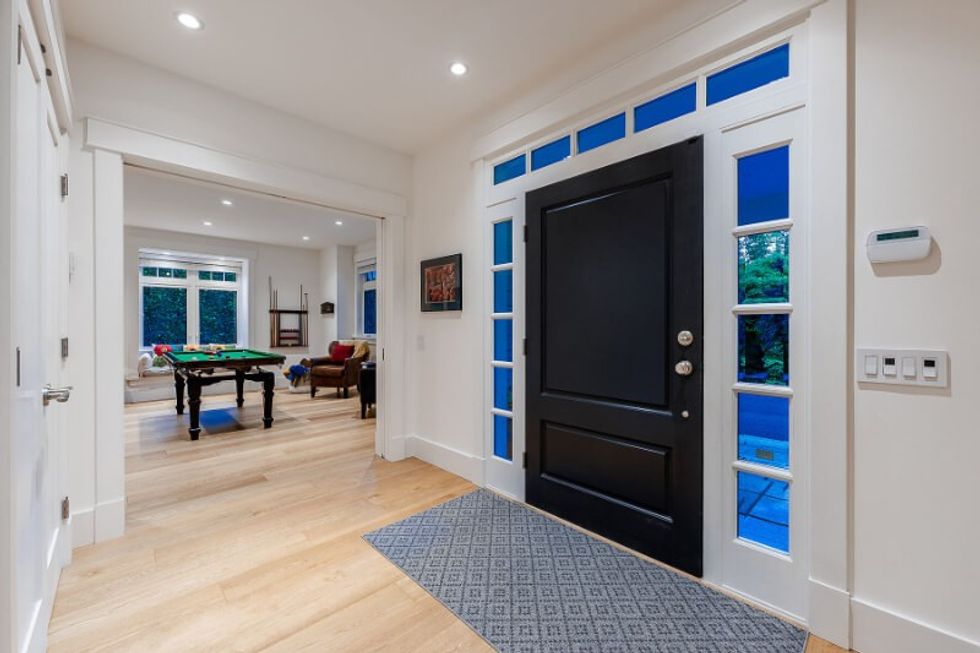
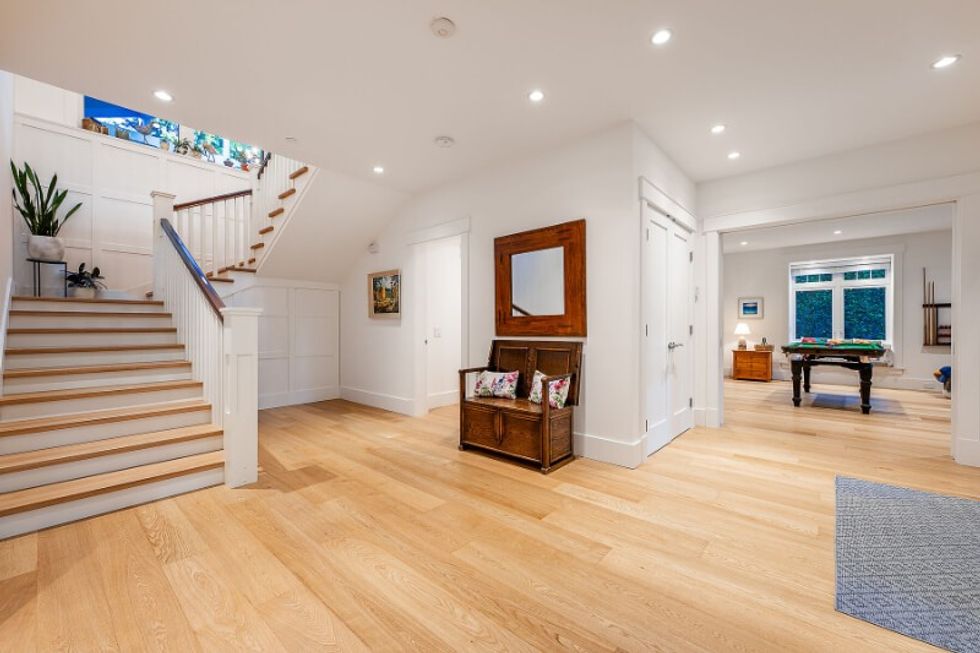
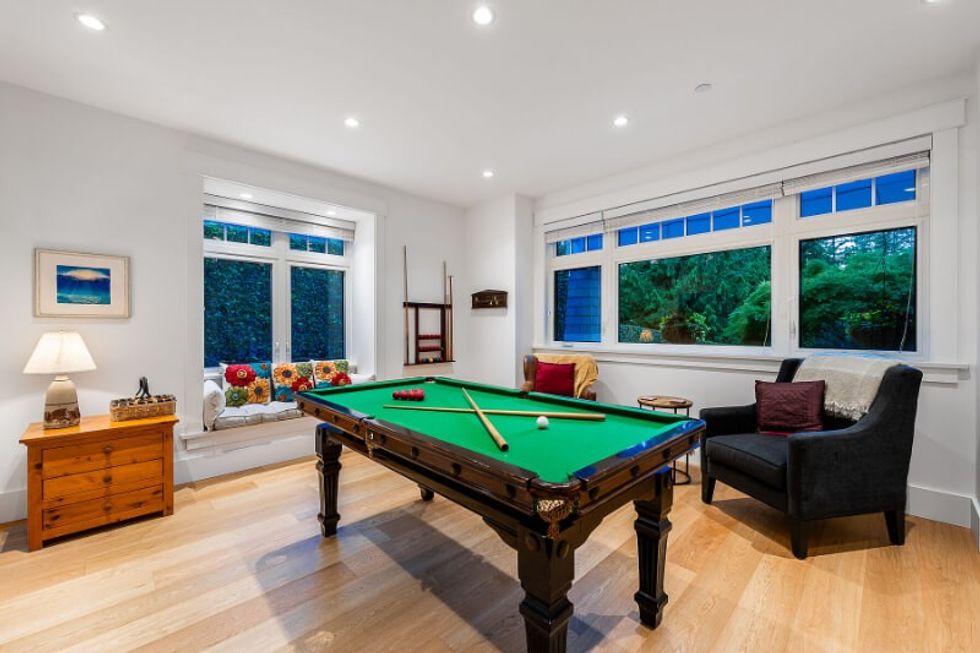
LIVING, DINING, AND KITCHEN
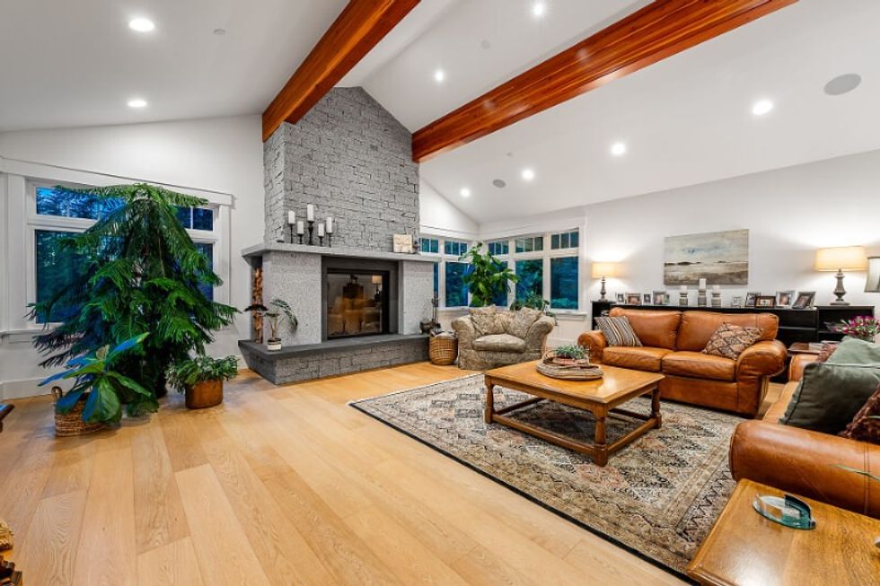
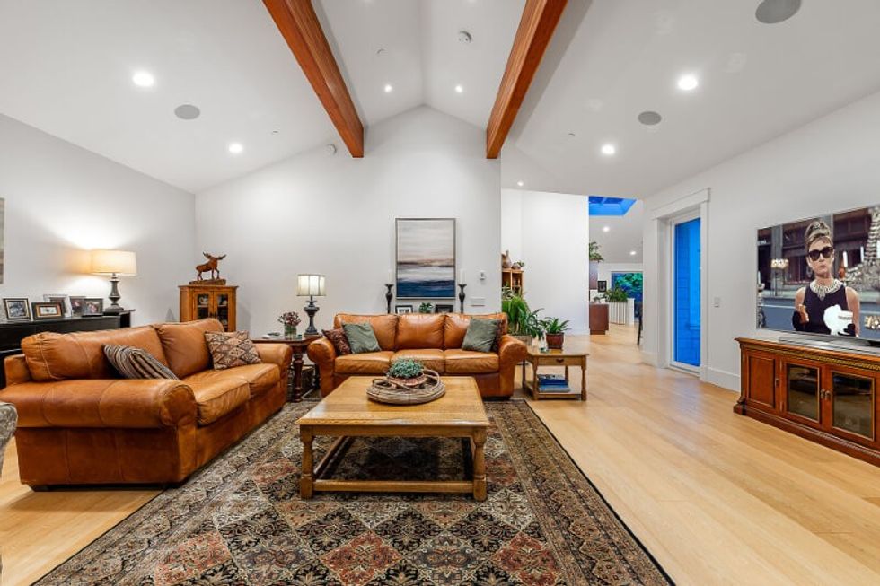
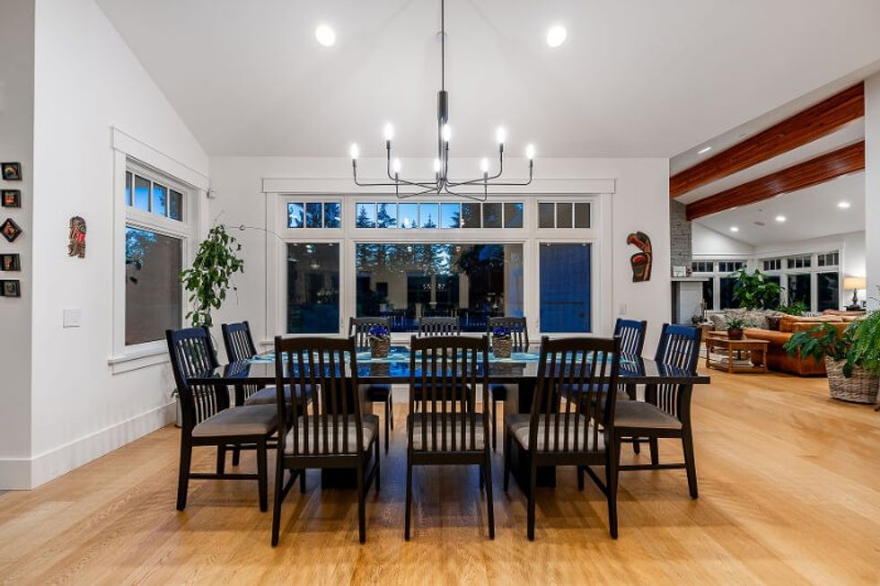
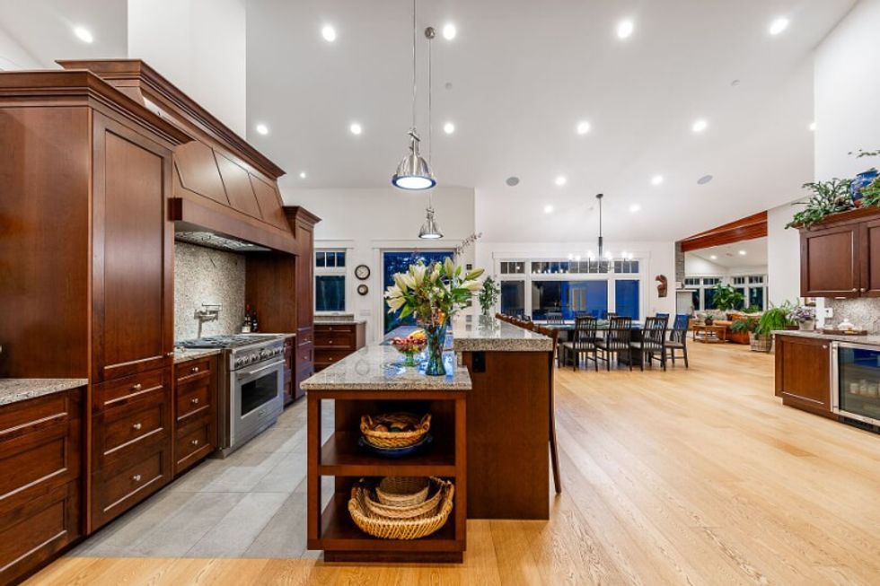
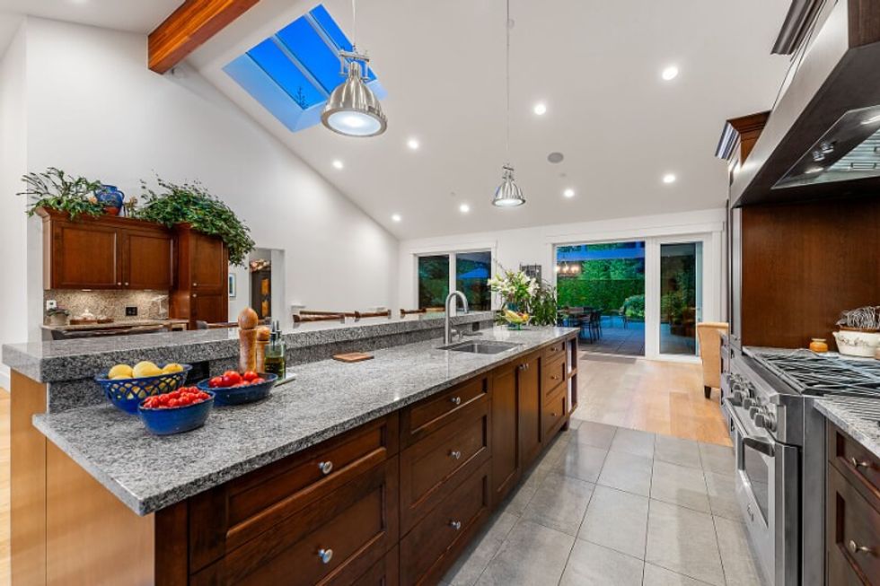
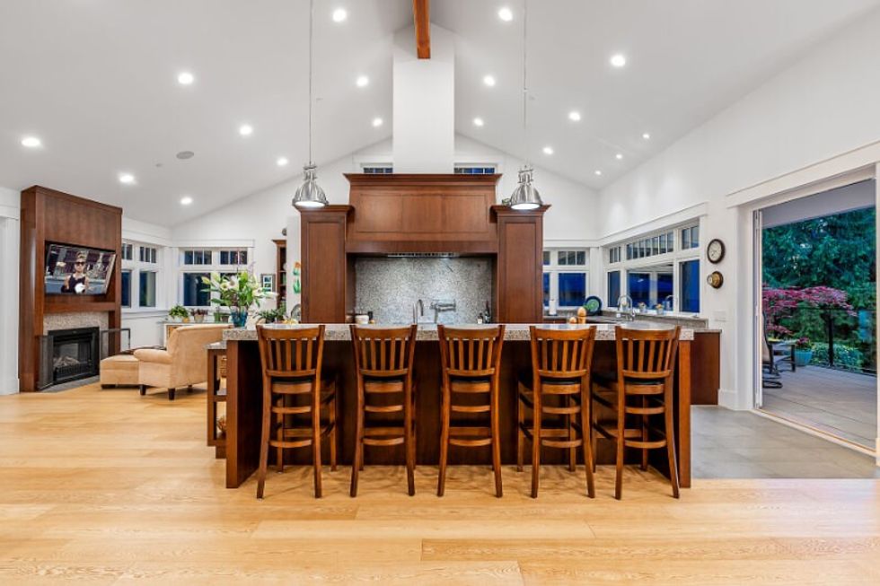
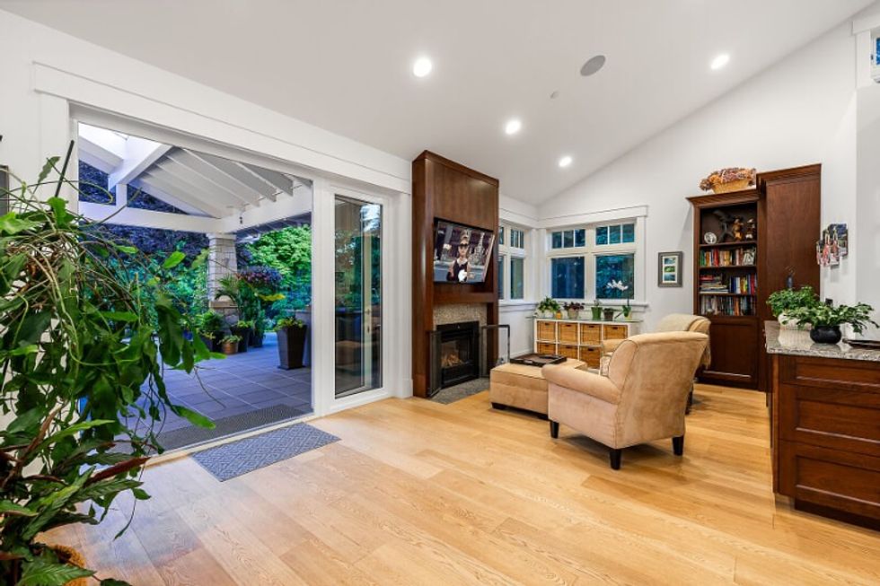
BEDROOMS AND BATHROOMS
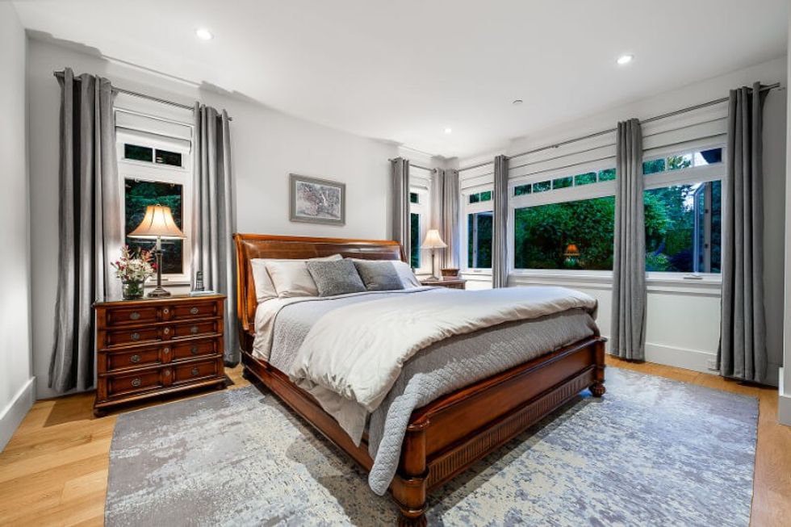
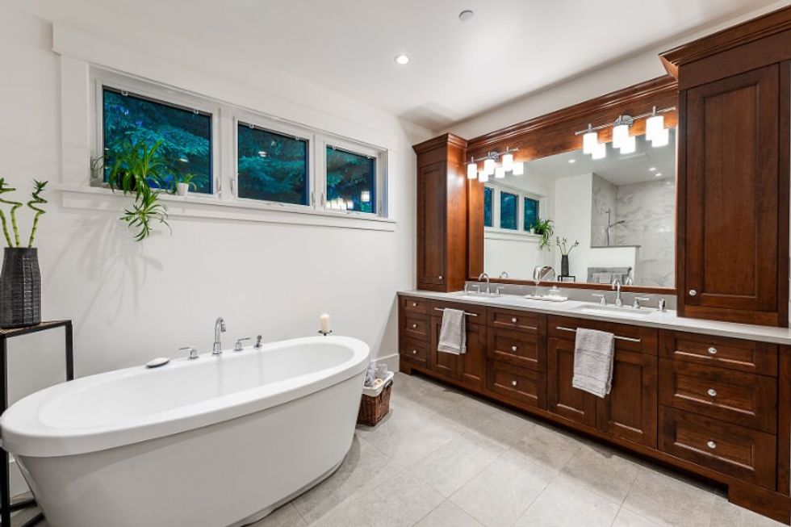
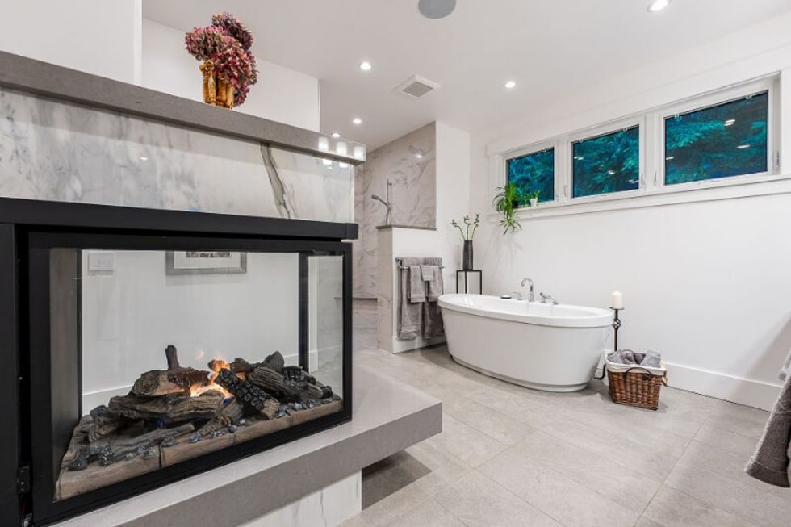
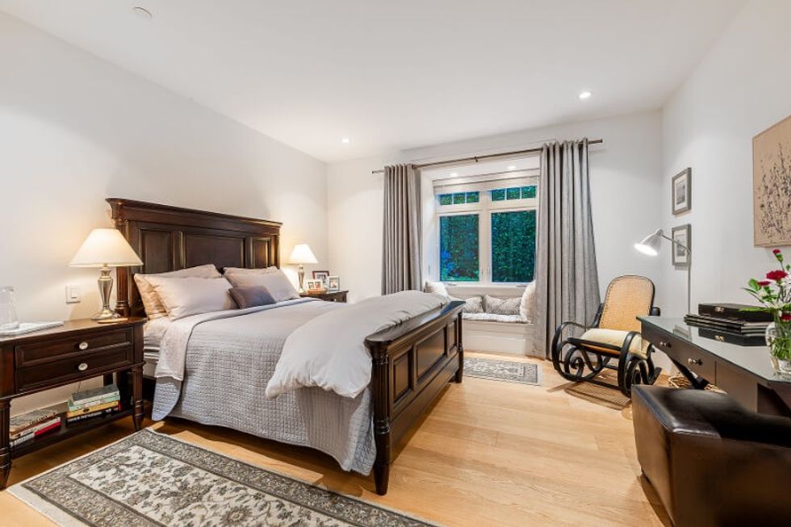
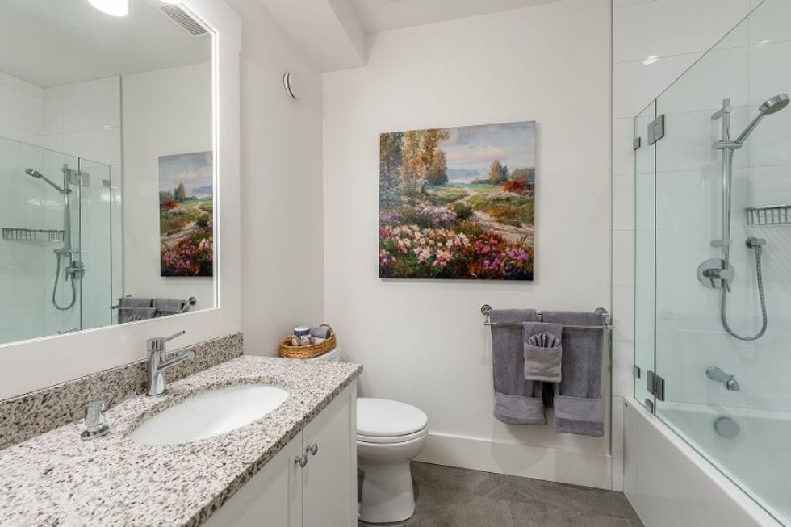
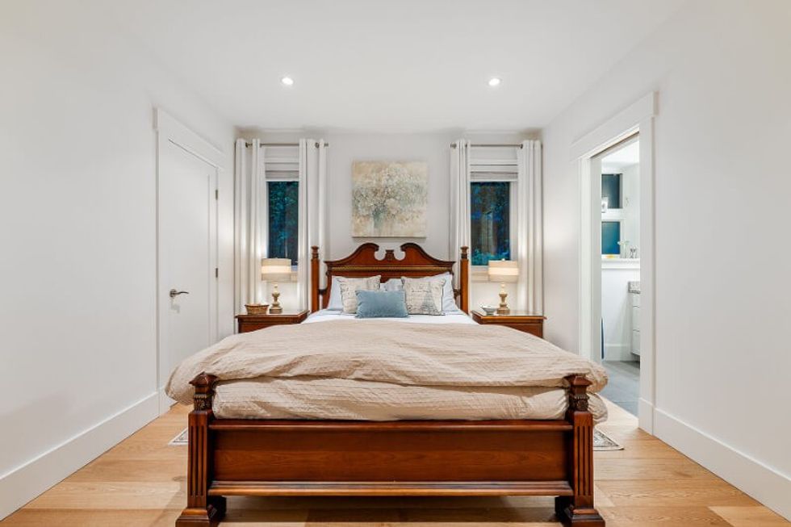
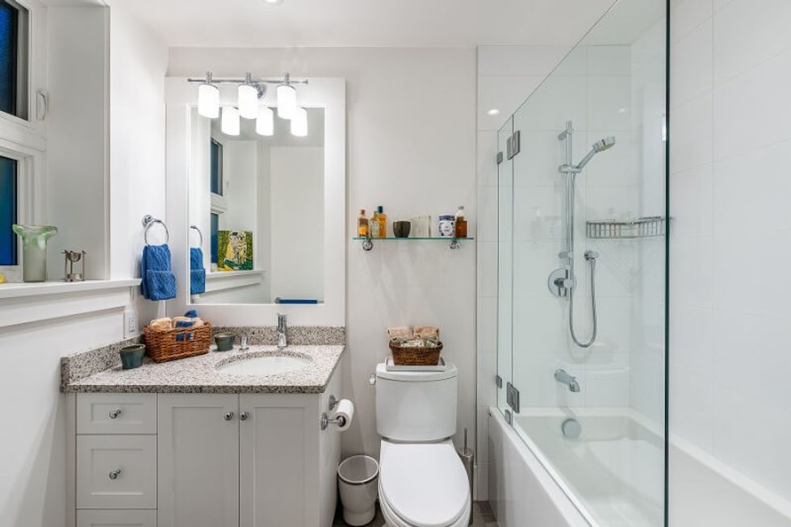
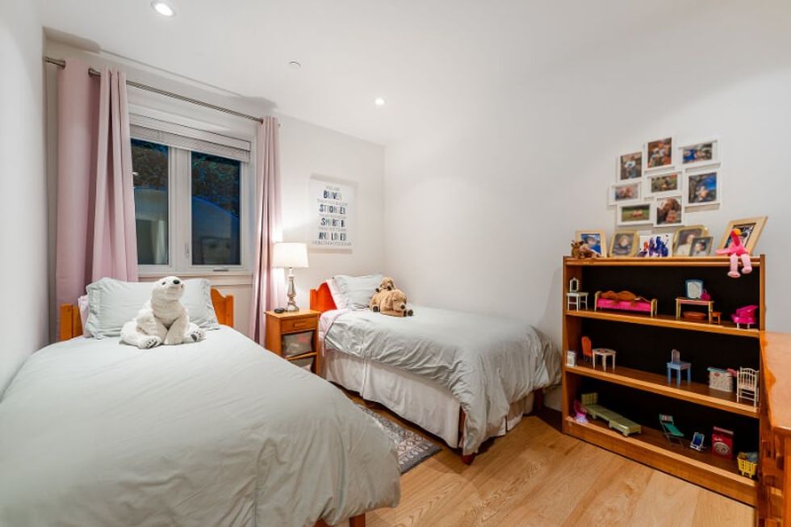
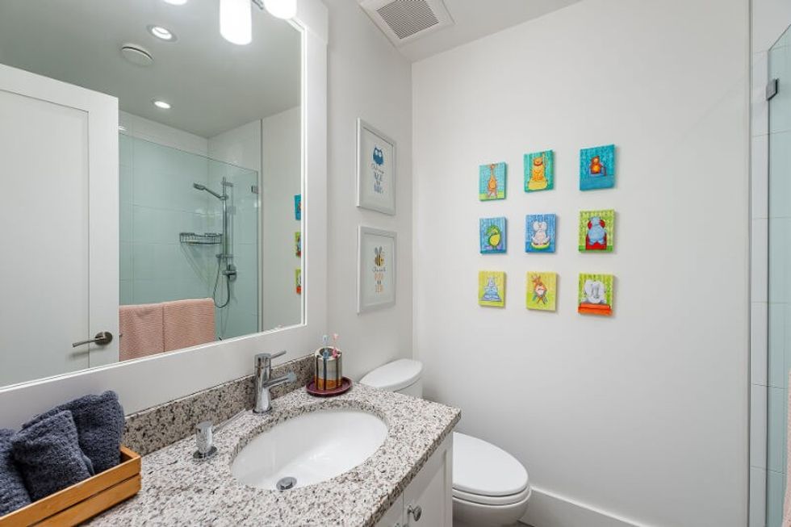
EXTERIOR
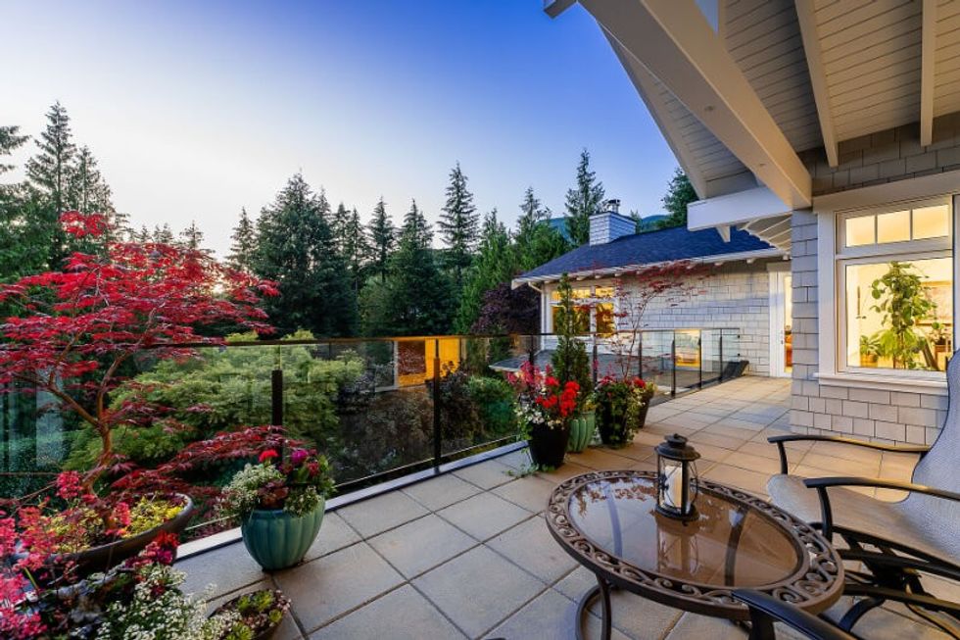
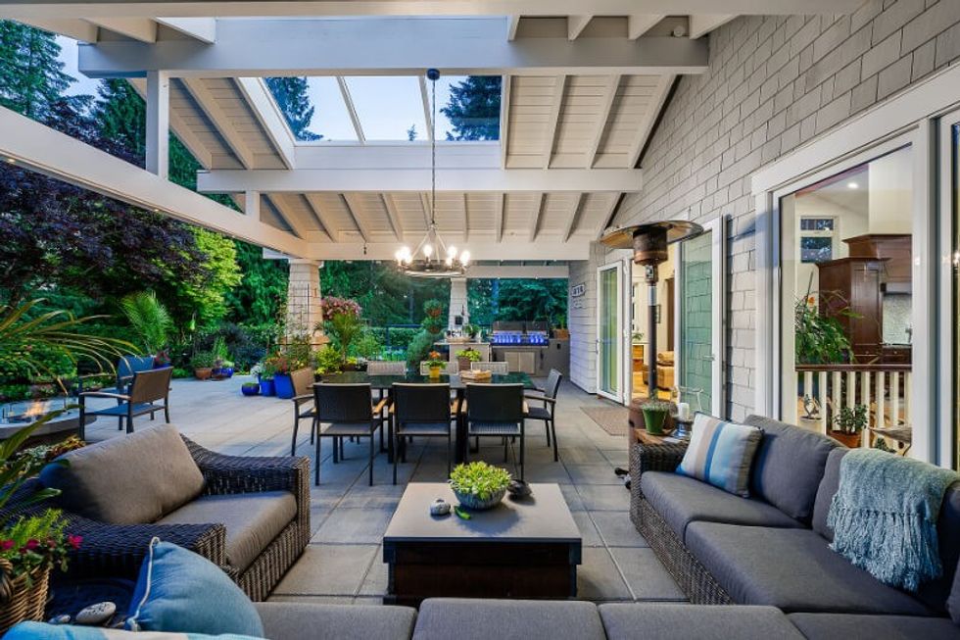
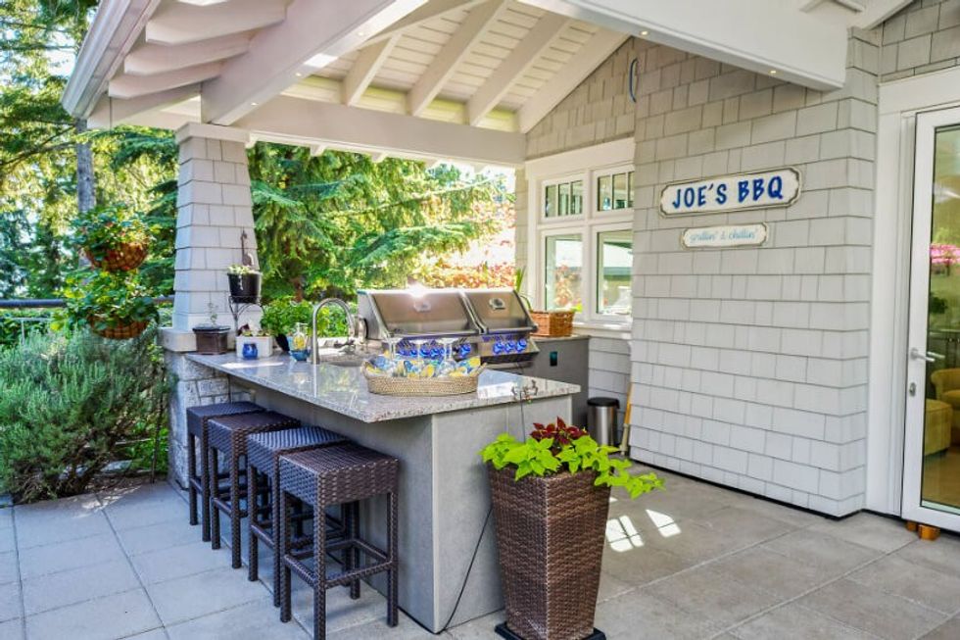
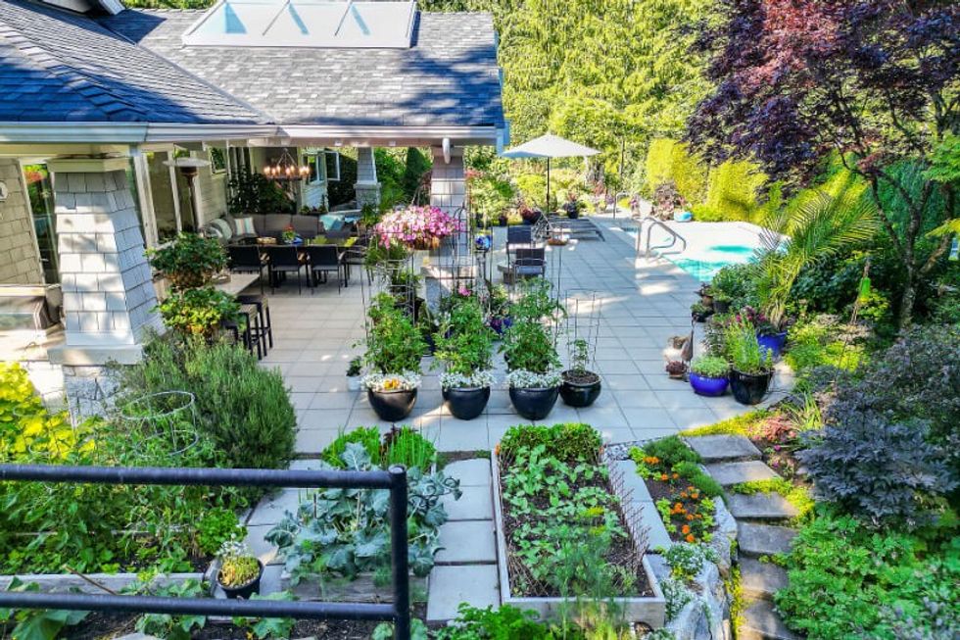
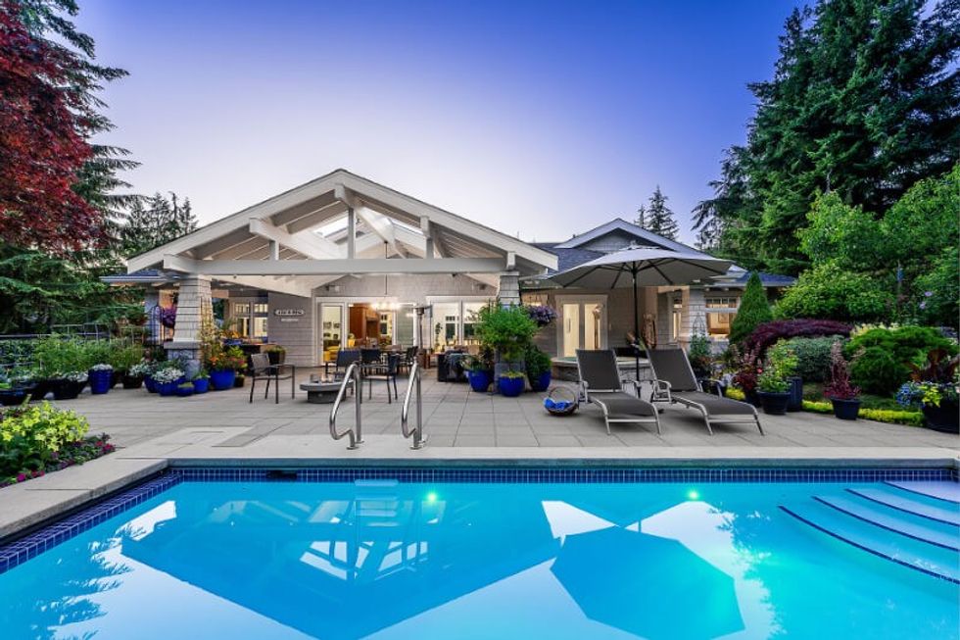
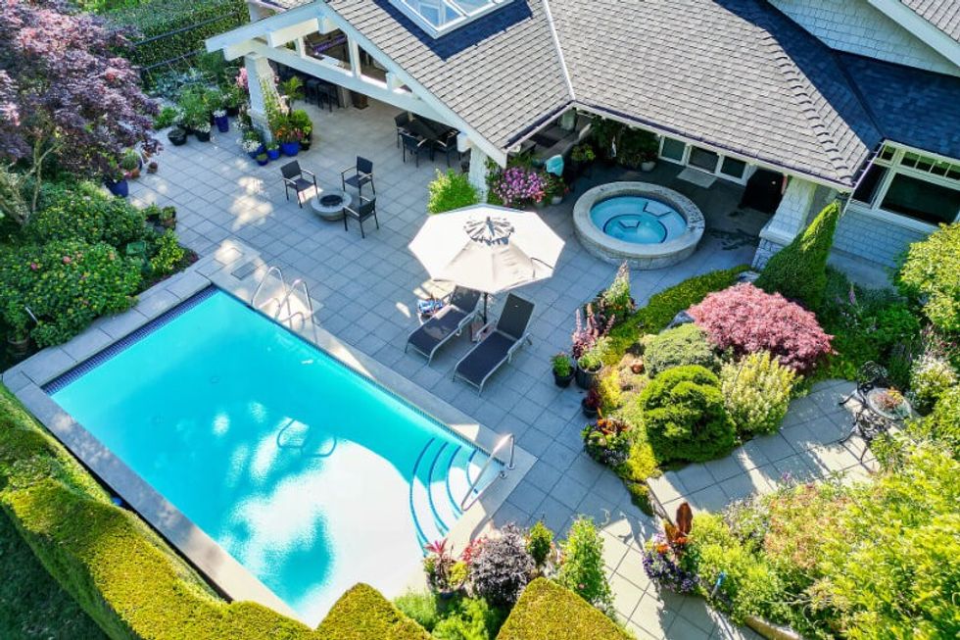
This article was produced in partnership with STOREYS Custom Studio.
