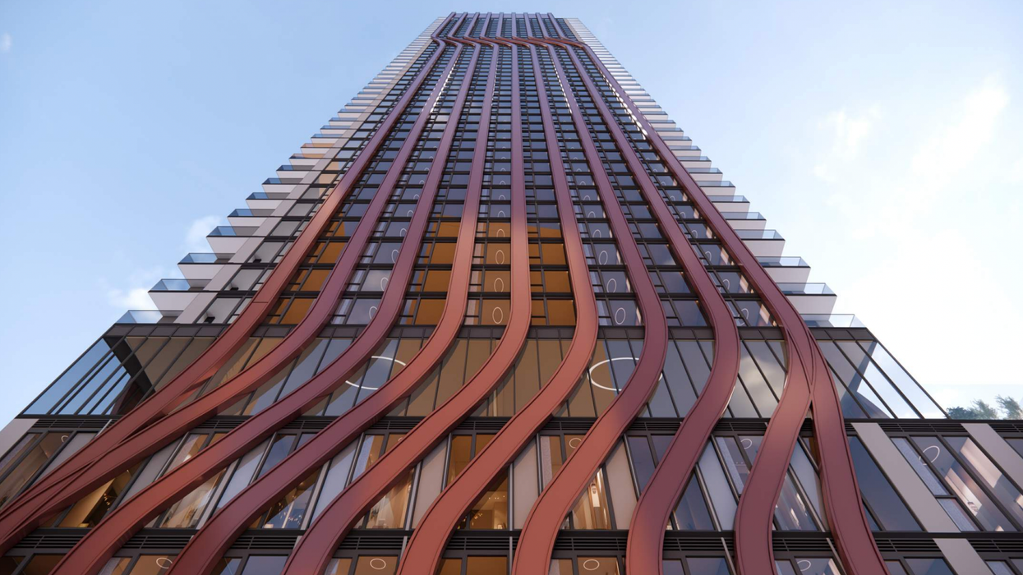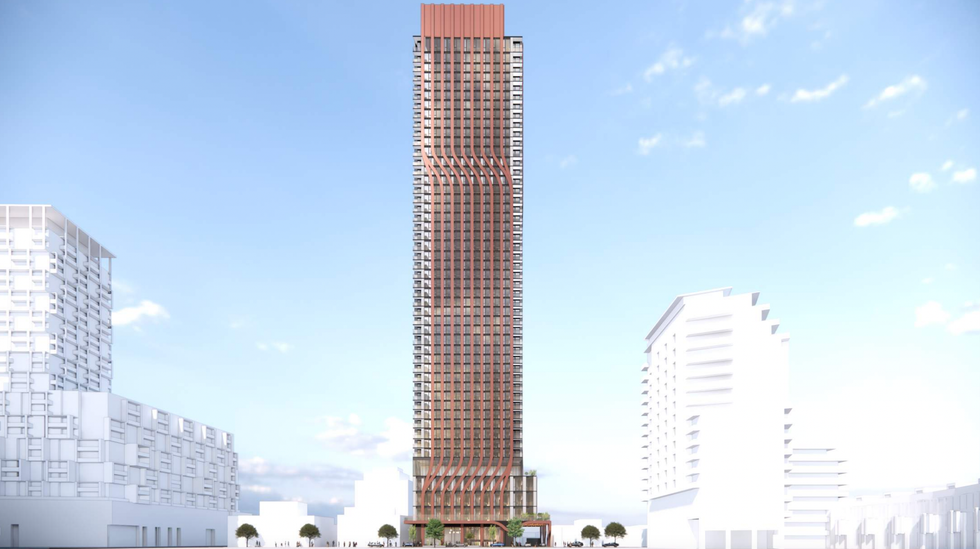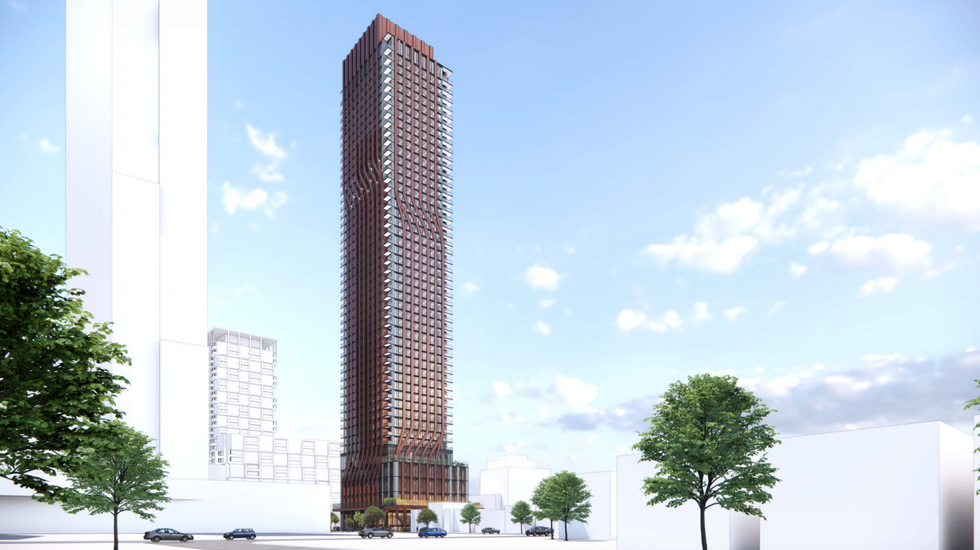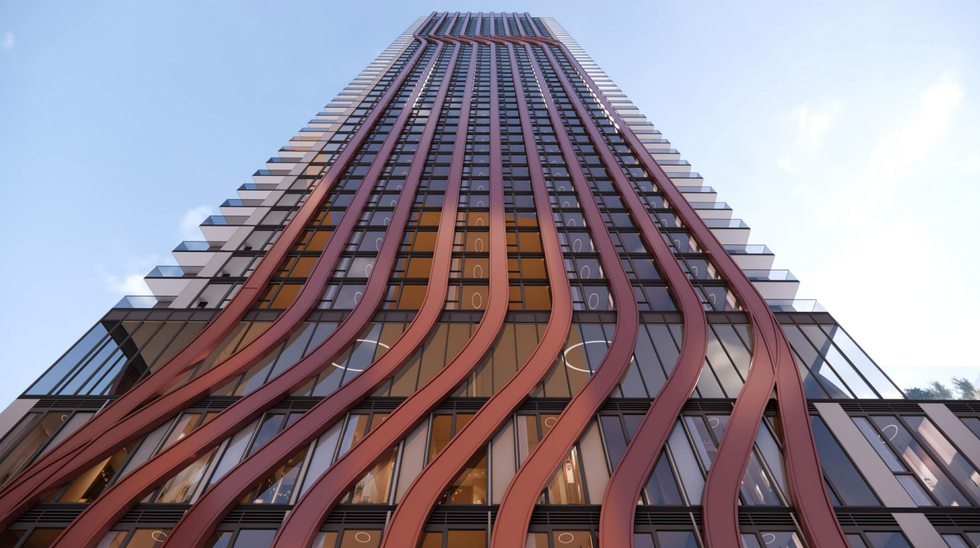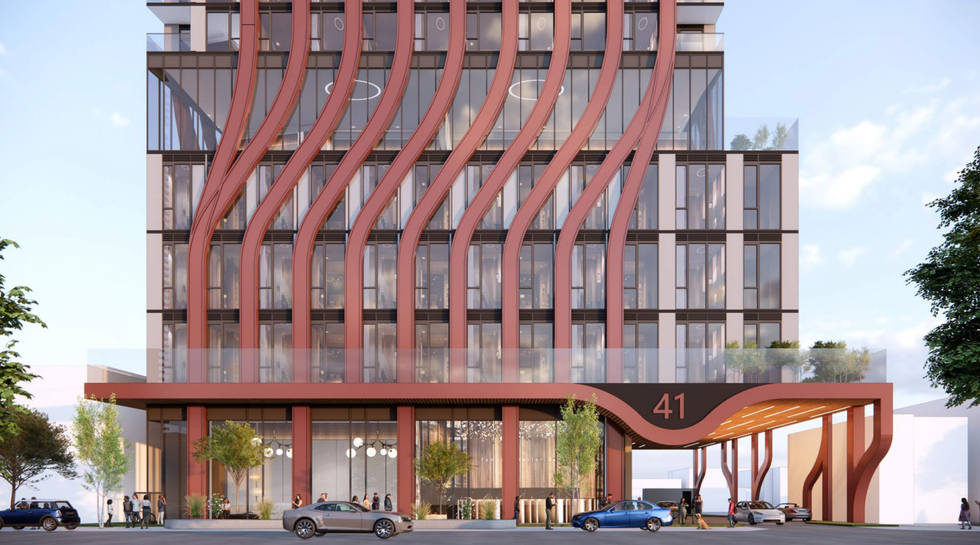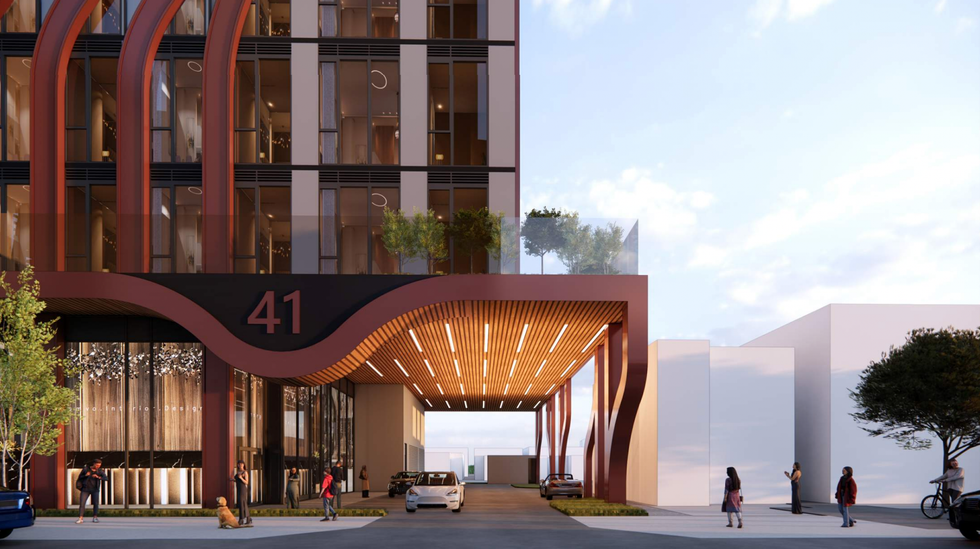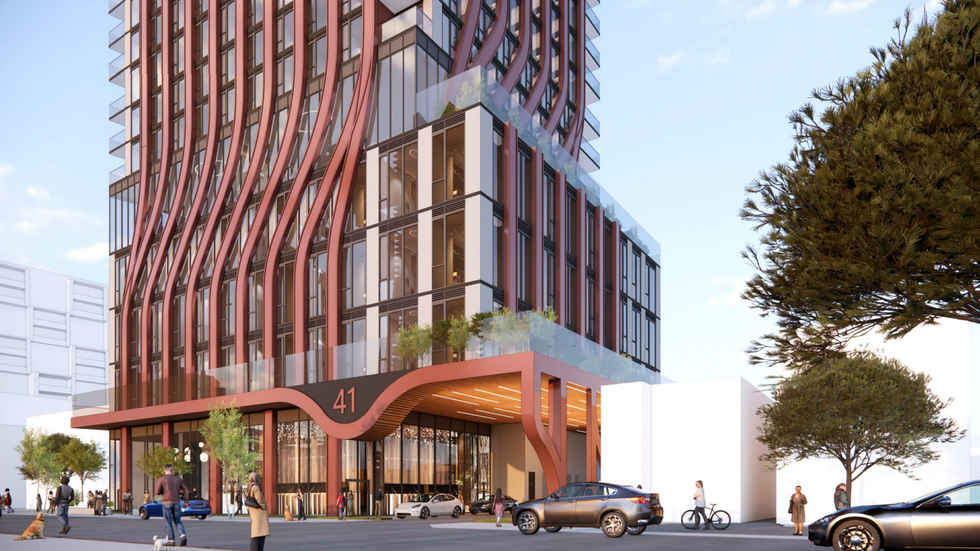Toronto-based developer Stafford Homes is partnering with Greybrook Realty Partners to develop a funky new 49-storey, 552-unit condo tower that would sit near Midtown's bustling Eglinton Avenue and Yonge Street intersection.
To facilitate the development, Official Plan Amendment, Zoning By-law Amendment, and Site Plan Approval applications have been filed that seek to rezone the site in favour of more height and density than is presently allowed. Currently, the 19,525-sq.-ft site is occupied by three single- and two semi-detached homes at 29-45 Berwick Avenue.
Just off Yonge Street, the Berwick Avenue site sits steps from Eglinton station on Line 1 and Eglinton Station on the forthcoming Crosstown LRT. As such, the site is located within a Major Transit Hub already home to a diverse range of buildings, including single-family homes all the way up to mid- and high-rise buildings containing residential, office, and commercial uses.
The proposed development would further the intensified development planned for this region of the city, while also delivering a sleek tower that would enhance the visual character of the neighbourhood. Striking renderings from Turner Fleischer Architects reveal a copper-coloured tower with soaring vertical elements that appear to twist above the podium and towards the upper levels, creating a dynamic facade that catches the eye and adds some interest to the skyline.
A series of setbacks add further dimension and allow for various terraces and green roofs moving up the building. At grade, the residential lobby would front onto Berwick Avenue where the main entrance would be sheltered by a covered pick up/drop off lane. Inside, the lobby would be accompanied by a 1,754-sq.-ft indoor amenity area, plus a pet wash station.
Moving upwards, additional amenity space would be found on level two, where the first outdoor amenity terrace would span 1,932 sq. ft and connect to a 10,193-sq.-ft indoor amenity space covering the entire floor. The third amenity space is proposed for level five, where a 2,685-sq.-ft terrace would join a 7,204-sq.-ft indoor amenity area.
In total, the building is set to deliver 552 condo units comprised of 360 one-bedrooms, 137 two-bedrooms, and 55 three-bedrooms, with future residents to be provided 55 vehicle parking spaces and 315 bicycle parking spaces.
Stafford and Greybrook's 45 Berwick development would join a number of nearby proposed and approved projects of similar scopes, including the 38-storey under-construction Y&S Condos from Tribute Communities at 2161 Yonge Street, the proposed Canada Square Redevelopment from Oxford Properties Group and CT REIT at 2180 Yonge Street that would reach 65 storeys, and the recently proposed 70-storey development at 120 Eglinton Avenue East from Ruth Reisman Ltd.
- A List Of Major Developments That Started And Finished Since Eglinton Crosstown Construction Began ›
- ‘Elegant’ 56-Storey Rental Proposed Minutes From Eglinton Station ›
- Towering 70-Storey Development Proposed Near Eglinton Station ›
- Crestview Proposes Up To 65 Storeys In Mount Pleasant East ›
- 25-Storeys From Dez Capital Planned Near Eglinton Crosstown LRT ›
