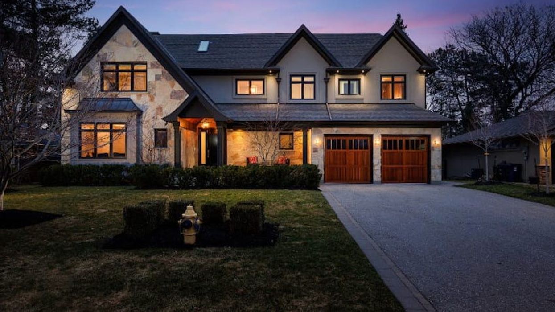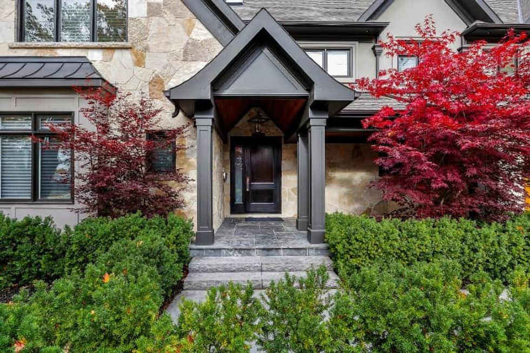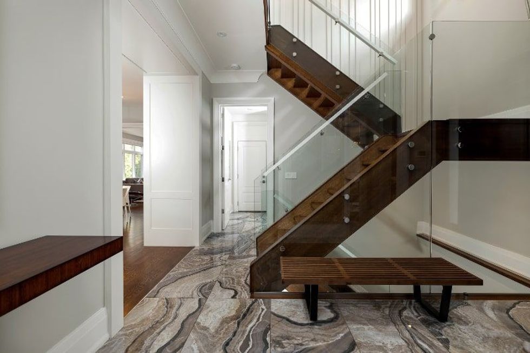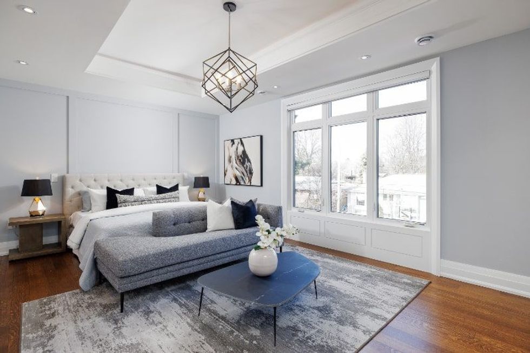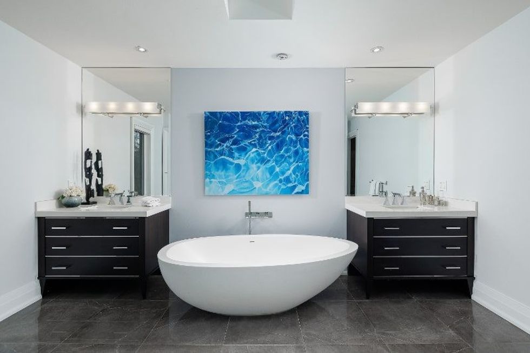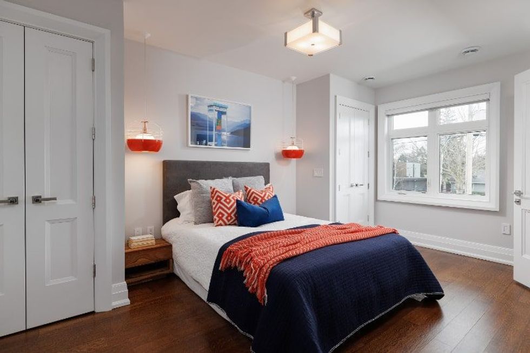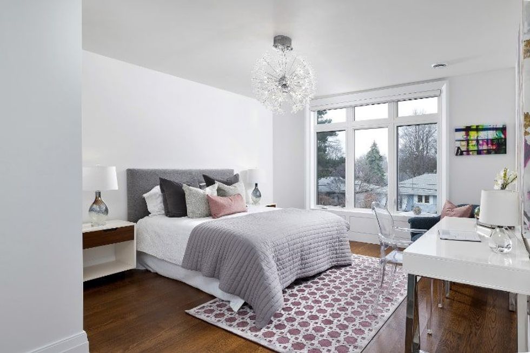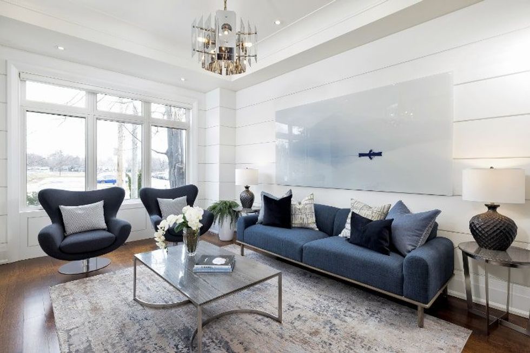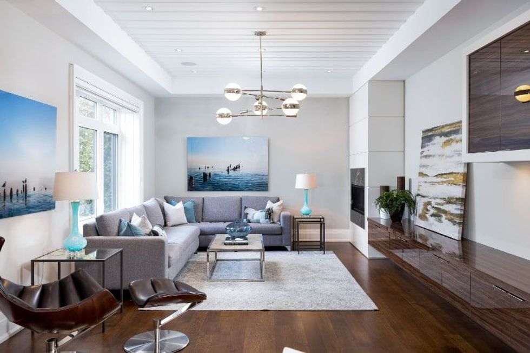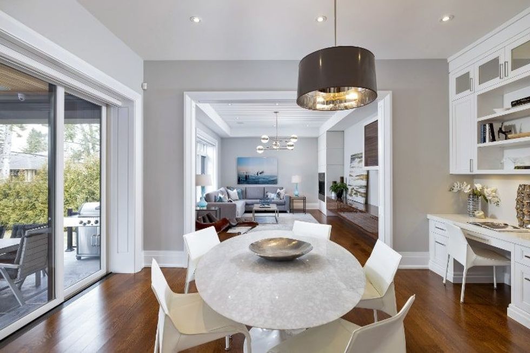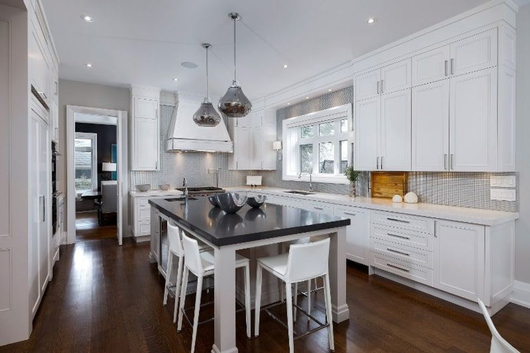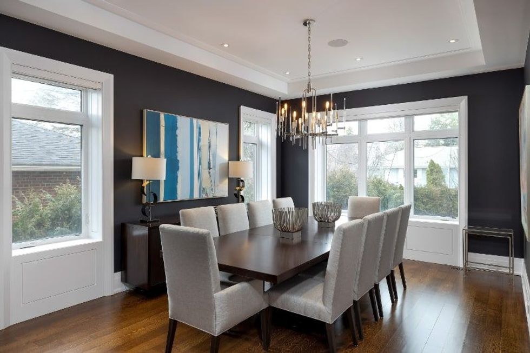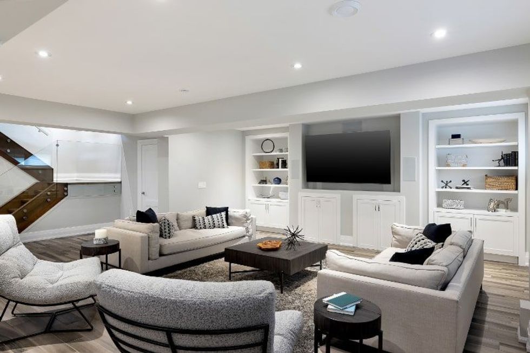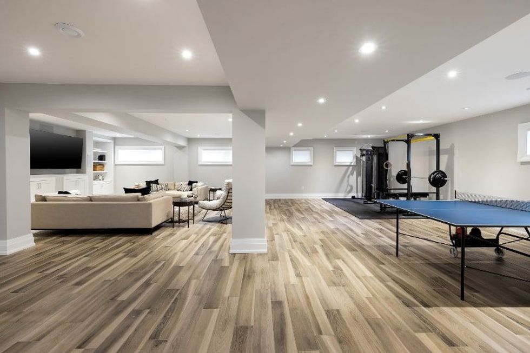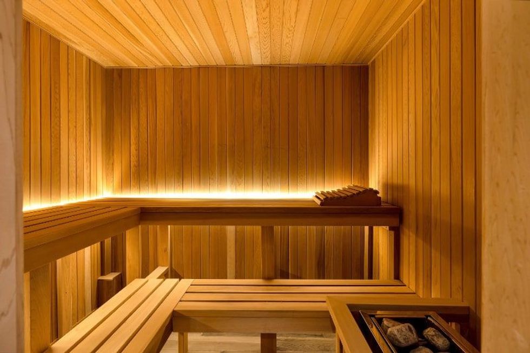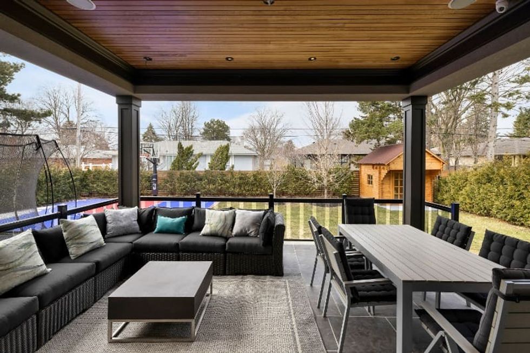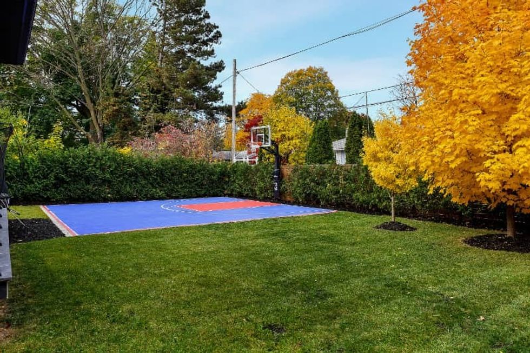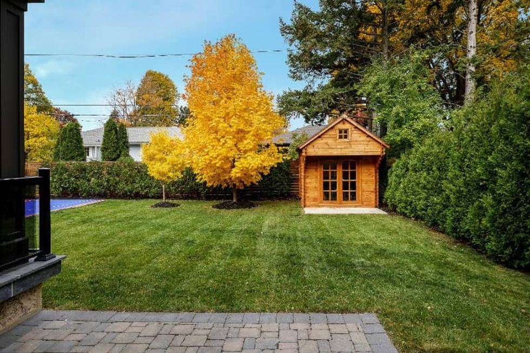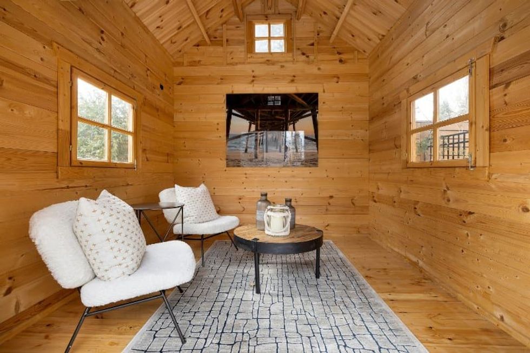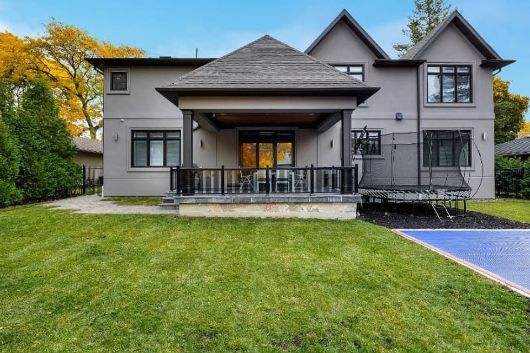Toronto is well known for its cozy condo living, so naturally, it's the city's larger (and rarer) properties that really catch your eye.
A newly listed home in the Princess Anne Manor neighbourhood does exactly that, with its 10,000 sq. ft lot, five bedrooms, and six bathrooms providing plenty of daydream fodder.
Sat at 40 Princess Margaret Blvd on a wide lot with a lush front lawn and beautiful greenery, the home's stone facade and wooden garage doors give it an instant wow factor. Stepping inside, things only get better.
READ: Sun-Drenched Etobicoke Bungaloft is a Sports Lover’s Dream
A plethora of large windows invite the sunlight to stream in, illuminating each of the home's spacious rooms. Not only does this give a bright and airy feel, but it's all the better to see each of the home's beautiful design choices, from the newly finished hardwood floors, to the floating staircase, to the heated tile floors.
The crisp white kitchen is any home chef's dream. It boasts a beautiful gas range stove (with a pot filler to boot), two sinks, a sprawling island with a Subzero wine fridge, and a double oven. And for those of us who hate washing dishes, this kitchen has not one but two dishwashers, meaning waiting for one load to finish before you can throw in the next is an inconvenience of the past.
The main floor family room looks like exactly where you'd want to cozy up after dinner for some wind-down time in front of the gas fireplace, especially on a cold winter night. With enough room for a large sofa and some extra seating, it's also the perfect room for entertaining.
Down in the basement, which, thanks to its beautiful finishings and high ceilings, looks like it's just another floor of the house, you'll find heated floors, additional living space, a home gym, a rec area, and a sauna.
Specs:
- Address: 40 Princess Margaret Blvd, Toronto, ON
- Bedrooms: 5
- Bathrooms: 6
- Lot size: 10,000 sq. ft
- Price: $4,600,000
- Listed by: Ryan Barnes, Juliana Santos, Sotheby's International Realty Canada
The primary suite is easily the crown jewel of this house, and is certainly a space no Torontonian would mind waking up in every day. The bedroom itself is incredibly spacious and boasts a large walk-thru closet that leads to a spa-like ensuite. The other bedrooms are also impressive, each with their own ensuite or semi-ensuite.
Our Favourite Thing
As gorgeous as the inside of this house is, the backyard makes an unforgettable impression. For starters, there's the patio with plenty of space for dining and lounging. And then, moving on down to the lawn, you'll find a freshly painted half basketball court and a charming wooden cabin that could be used for storage, or as an additional work space. As can be seen in the listing photos, there's also enough room for a trampoline -- with plenty of room to spare.
The surrounding neighbourhood is undeniably a big draw. With top-rated schools, parks, shops, and the St. George's Golf and Country Club nearby, you'll never have to travel far from 40 Princess Margaret Blvd to find what you're looking for.
WELCOME TO 40 PRINCESS MARGARET BOULEVARD
BEDS AND BATHS
LIVING, KITCHEN, AND DINING
LOWER LEVEL
OUTDOOR
This article was produced in partnership with STOREYS Custom Studio.
