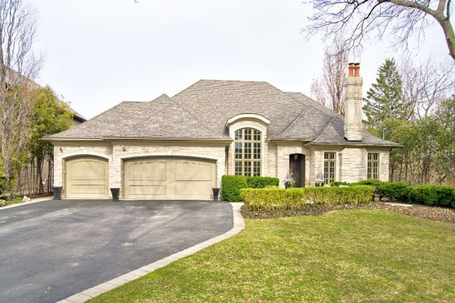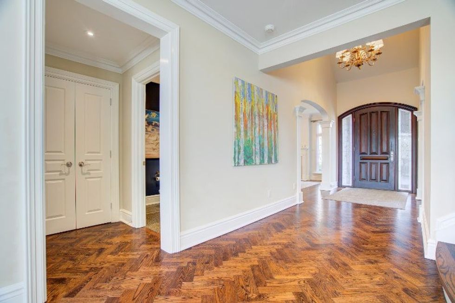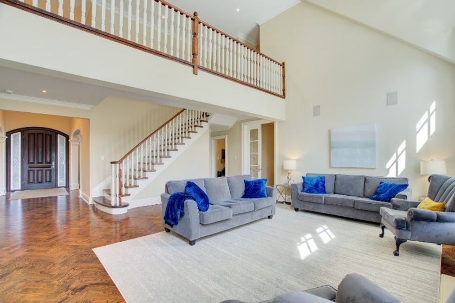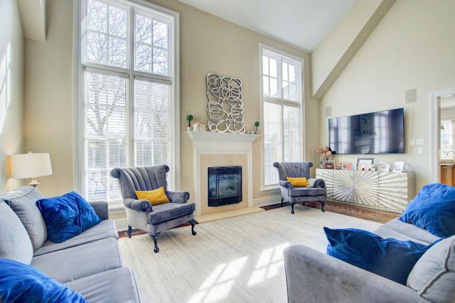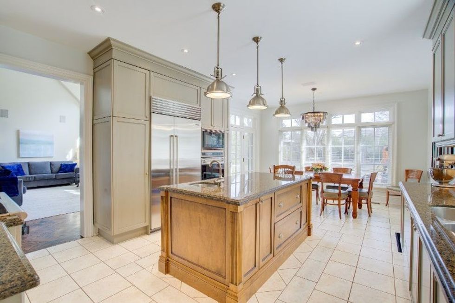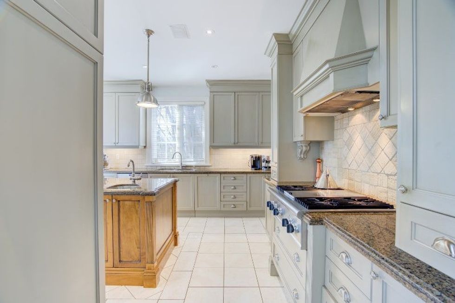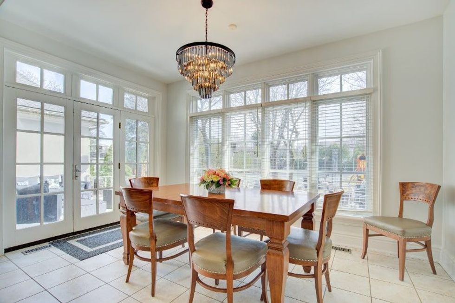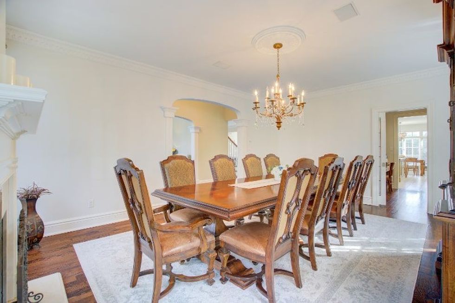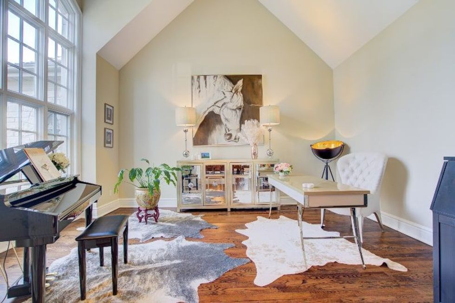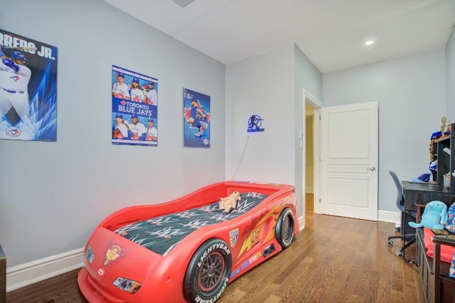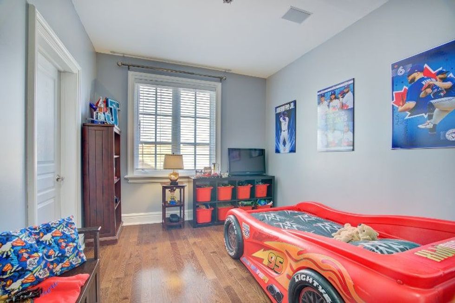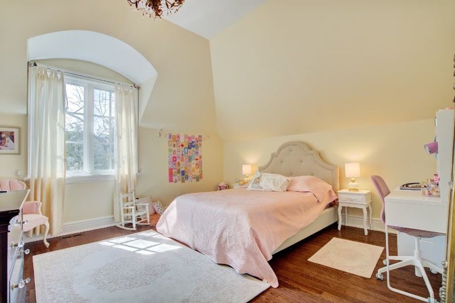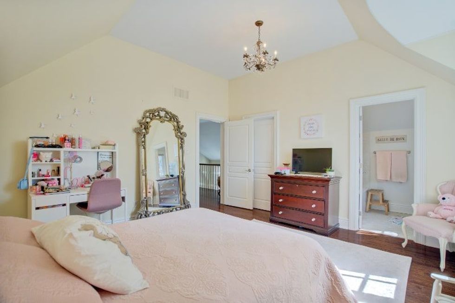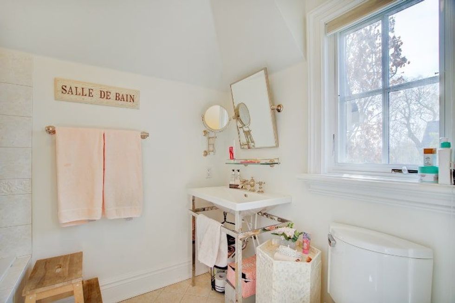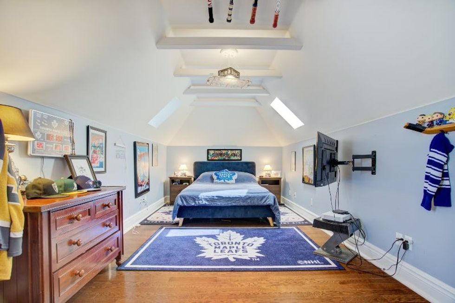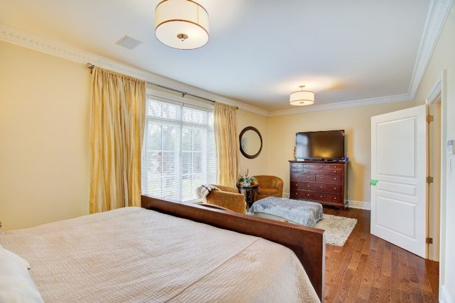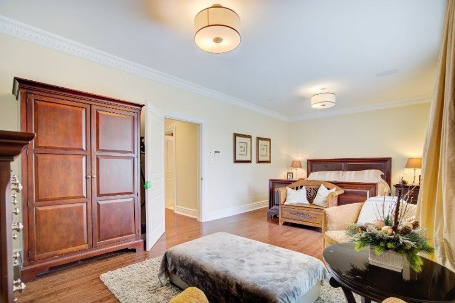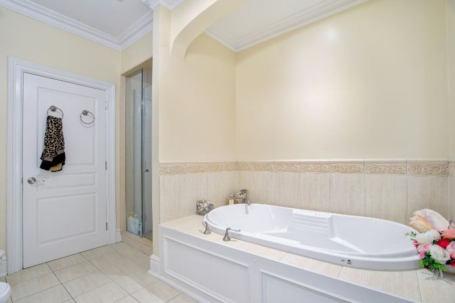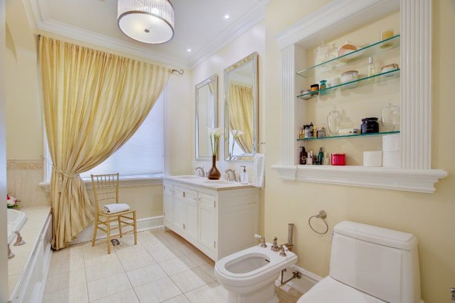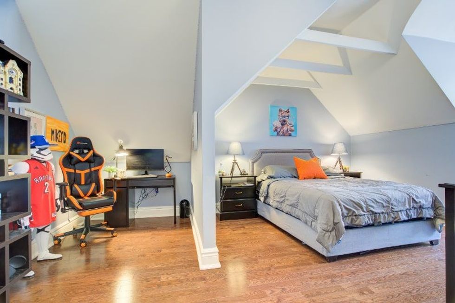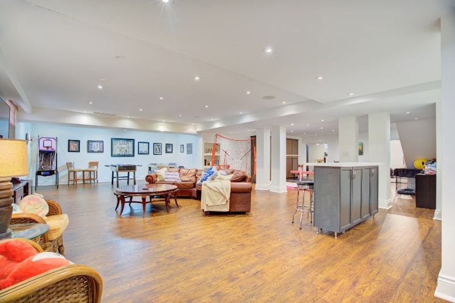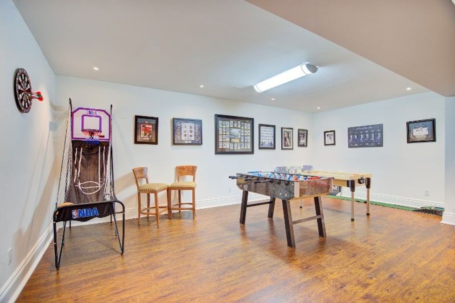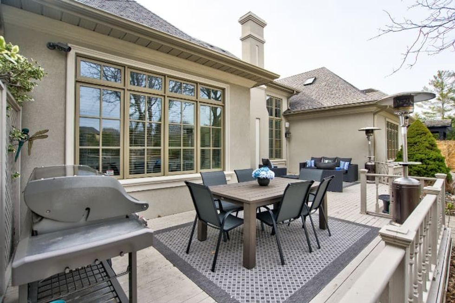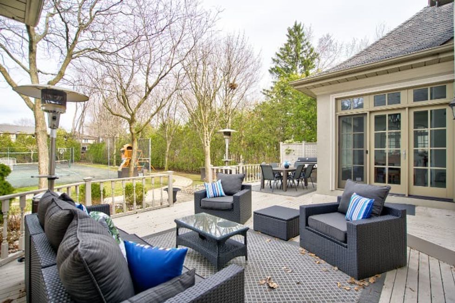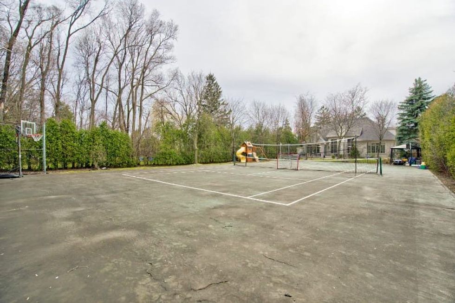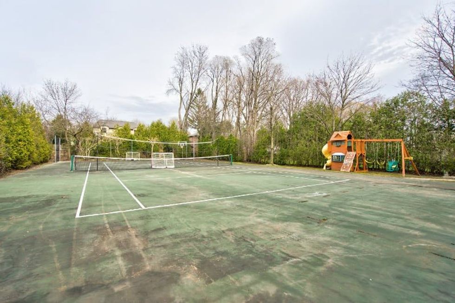Tucked away on a tree-lined street in Etobicoke's Islington neighbourhood is a beautiful, sun-drenched bungaloft that recently hit the market.
Now, it's no secret that the Toronto real estate market is seeing a shortage of listings -- but a house like this would draw plenty of attention anytime.
Sat at 103 Warwood Road, the five-bedroom, five-bathroom home has just about everything a buyer could want, from a stunning design to a surprising number of sought-after amenities.
Starting with the former, this spectacular bungaloft was designed by John Culmone and built by Colewood Construction in 2001. Its stone facade and charming chimney give the home instant curb appeal. Inside, high ceilings, a plethora of windows, and spacious rooms give it an open, airy feel.
READ: Historic Forest Hill Mansion Boasts the Ultimate Backyard Oasis
The home is customized using only the finest of materials, which can be seen everywhere from the gourmet kitchen (complete with a butler's pantry) to the open-concept living room, with its cozy fireplace and enviable herringbone hardwood floors. A second fireplace, detailed crown molding, and a luxurious chandelier can be found in the formal dining room.
The bedrooms are all incredibly spacious, and the main-floor primary suite boasts not one, but two bedrooms, making this an ideal family home. Even the basement, which has been finished from top to bottom, serves an impressive amount of sunlight and open space, giving the next buyer a blank canvas to create the ultimate rec room or secondary living area -- or both!
Specs:
- Address: 103 Warwood Road, Toronto, ON
- Bedrooms: 5
- Bathrooms: 5
- Size: 3,800 sq. ft
- Price: $4,495,000
- Listed by: Susan Saccucci, Sotheby's International Realty Canada
Stepping out to the backyard, this home's long list of outdoor amenities kicks off. The deck has enough room for an outdoor kitchen, plus multiple dining or lounging areas to enjoy. Down on the grass, there's a fire pit zone, perfect for gathering around on those cooler summer nights to share stories and roast a marshmallow (or two).
As can be seen in the photos below, there's even enough space on the lawn for a jungle gym.
Our Favourite Thing
This property's stand-out feature has to be the tennis court in the backyard -- a luxury not many Toronto homes can boast. If tennis isn't your game, the space can also be outfitted for basketball, badminton, or ball hockey. Not having to leave your own property to work on your game is certainly the cherry on top of this already enticing home.
Even compared to other houses in the same neighbourhood, this property packs an incredible punch -- it's handily the largest lot on the street. When constructing the home's three-car garage, the previous owner purchased 10 feet of land from the neighbour to the north to accommodate the build.
This all goes to show, 103 Warwood is an incredible opportunity for whatever buyer is lucky enough to snap it up.
WELCOME TO 103 WARWOOD ROAD
ENTRY
LIVING, KITCHEN, AND DINING
OFFICE
BEDS AND BATHS
REC ROOM
BACKYARD
This article was produced in partnership with STOREYS Custom Studio.

