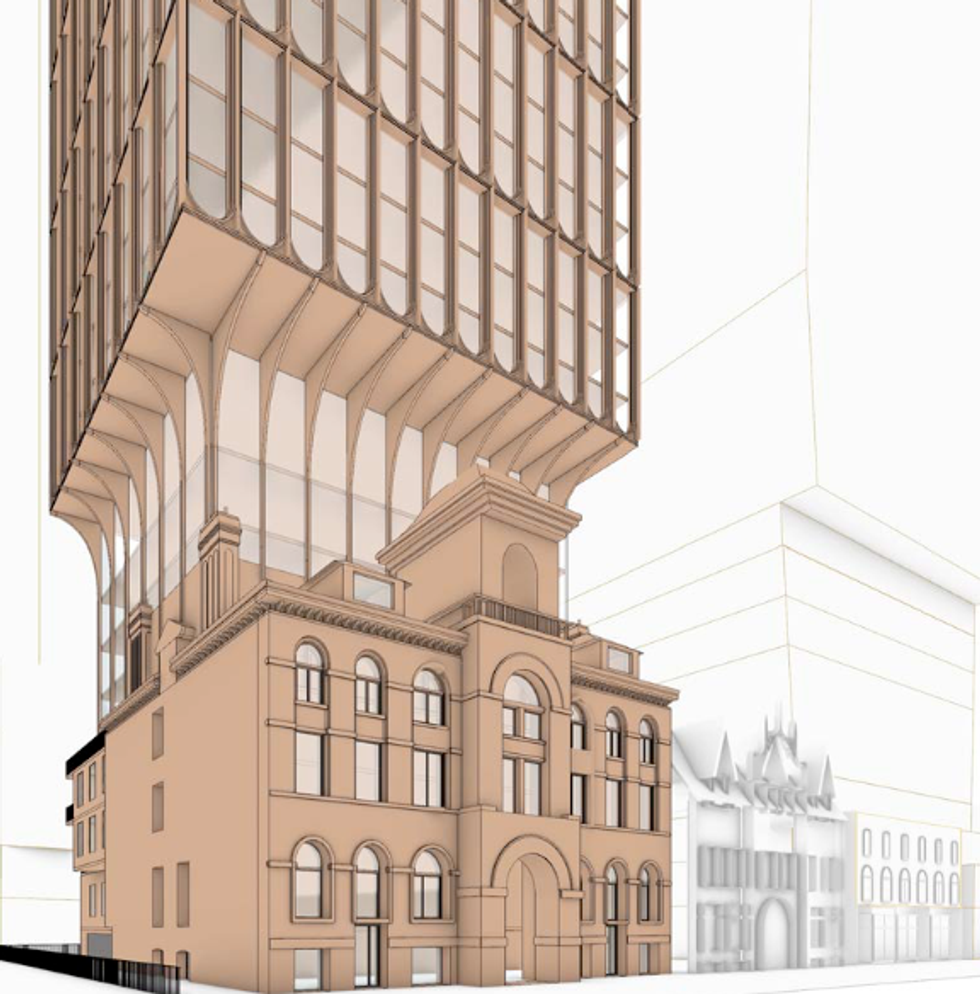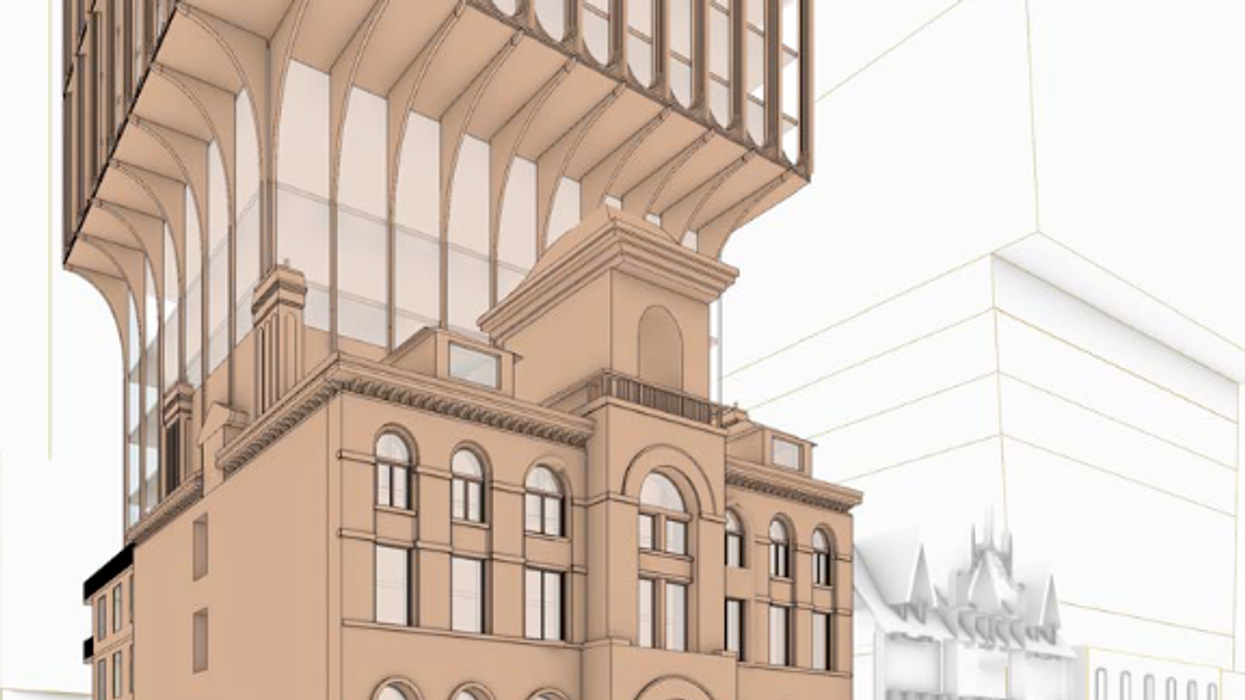A heritage property on Elm Street -- steps away from Yonge and currently home to the Elmwood Spa -- could soon be rocking a new and decidedly denser look.
In early October, a Rezoning Application was submitted to the City on behalf of Brydson Group Inc. proposing a 39-storey, 134-metre mixed-use complex for 18 Elm Street. Designed by BDP Quadrangle, the development would include 258 rental units (a mix of studios, one-bedrooms, two-bedrooms, and three-bedrooms), over 20,567 sq. m of residential floor area.
The residential component would also contain spacious amenity spaces on the second, third, and fourth floors, including a proposed dog run on the second floor, “exceeding the requirements for residential shared amenity space,” according to the planning rationale. Additionally, 395 sq. m of non-residential floor area would be at-grade.
The site in question is well-served by transit and other public amenities -- College and Dundas subway stations, Toronto Metropolitan University, University of Toronto, and the Financial, Health Sciences, and Discovery districts are in the proximity -- making it well-suited to high-density residential. That said, the southern portion of the existing building is designated under the Ontario Heritage Act, and as such, careful consideration has gone into the proposed design.
“The conservation strategy for the site is rehabilitation,” specifies the planning rationale. “The primary south elevation with central tower and bell cast hipped roof will be retained in-situ, and the east and west elevations will be temporarily removed and reconstructed. The heritage facades will have localized modifications for barrier-free entry and loading access.
"The roof will be reinstated, and historically appropriate windows will be installed to help enhance the character to the facades. Above the roof of the heritage facades, the new tower will step back at the south and west elevations to create an architectural reveal, before stepping back out.”

In theory, the new development will remain true to the existing Romanesque Revival style of architecture -- akin to that of Toronto’s Old City Hall -- and any modifications made will be physically and visually compatible with the retained heritage elements. At the same time, it will accommodate new purpose-built rental units, which the City sorely needs.
The development proposed for 18 Elm Street is in line with the rapid intensification of the Yonge Street and Bay Street Corridors, and other recently-proposed developments for the area, including a cloud-inspired tower proposed for 15 - 17 Elm, which was proposed in early September.





















