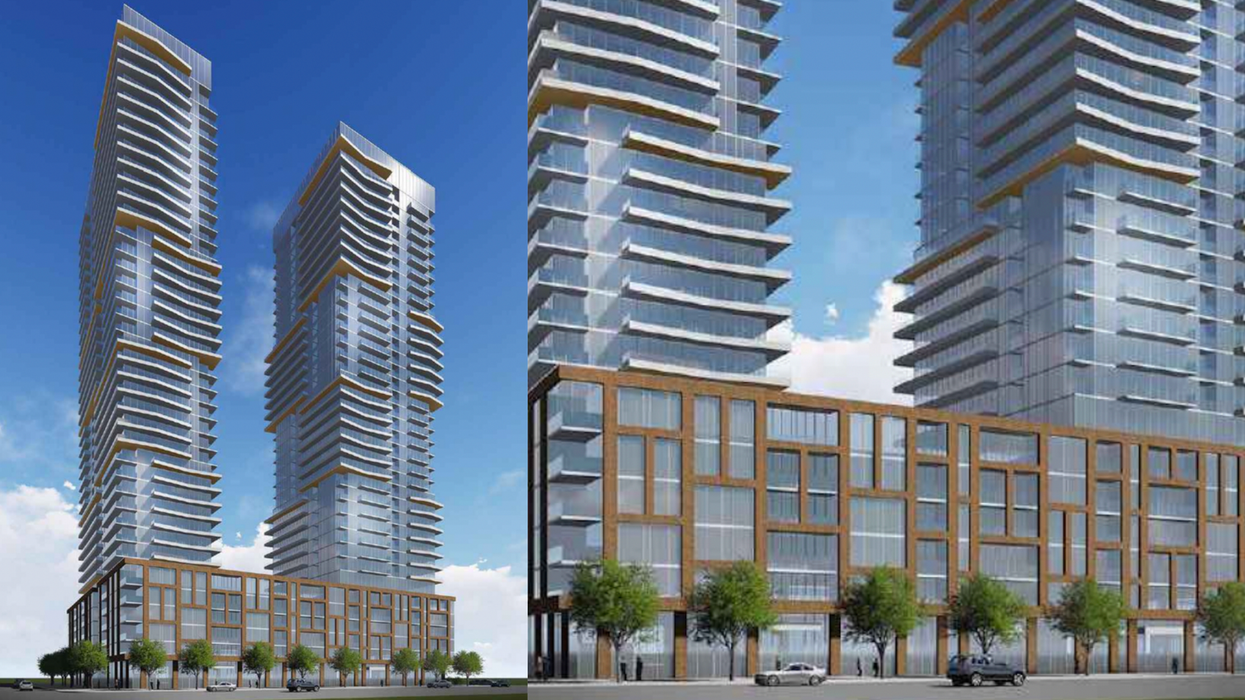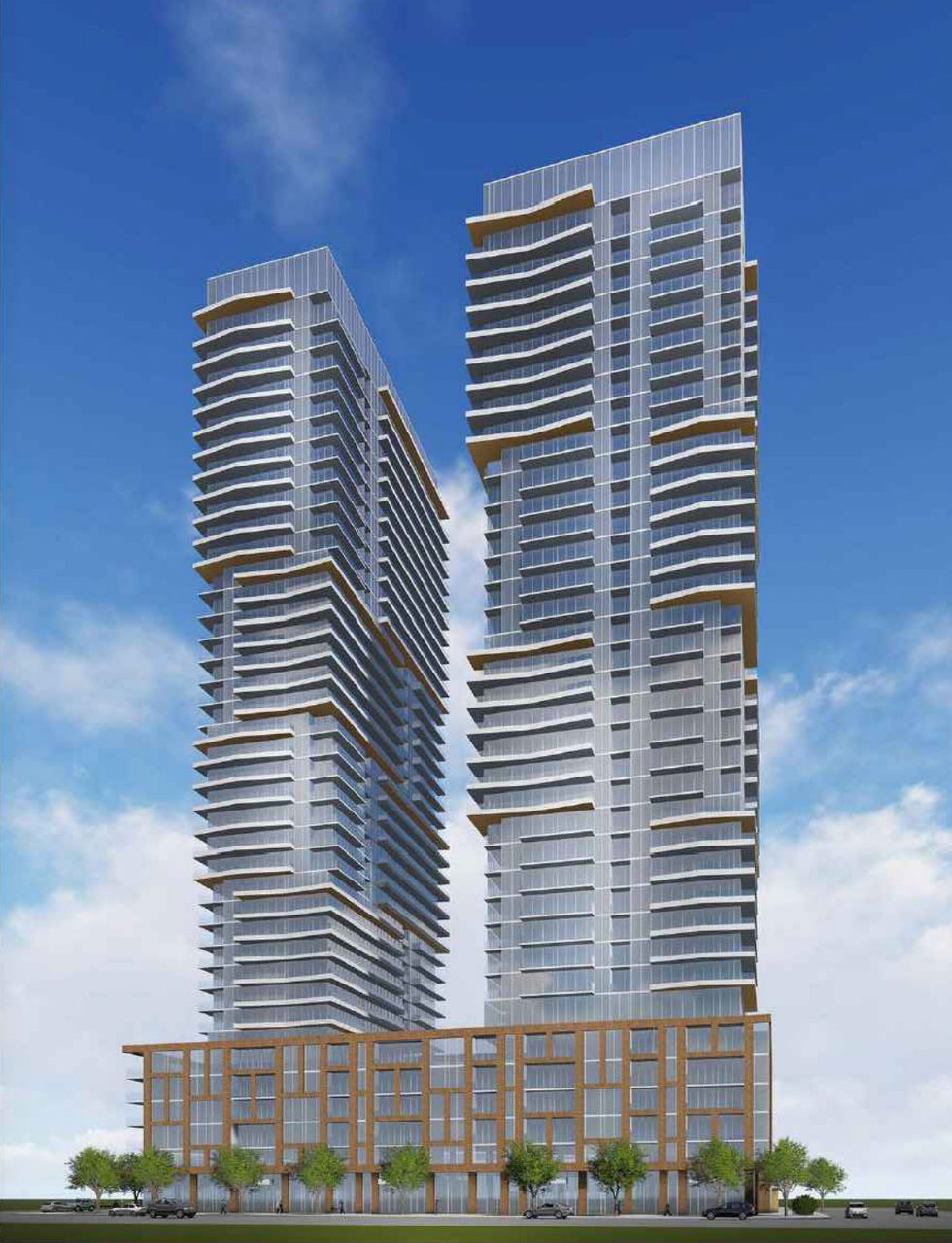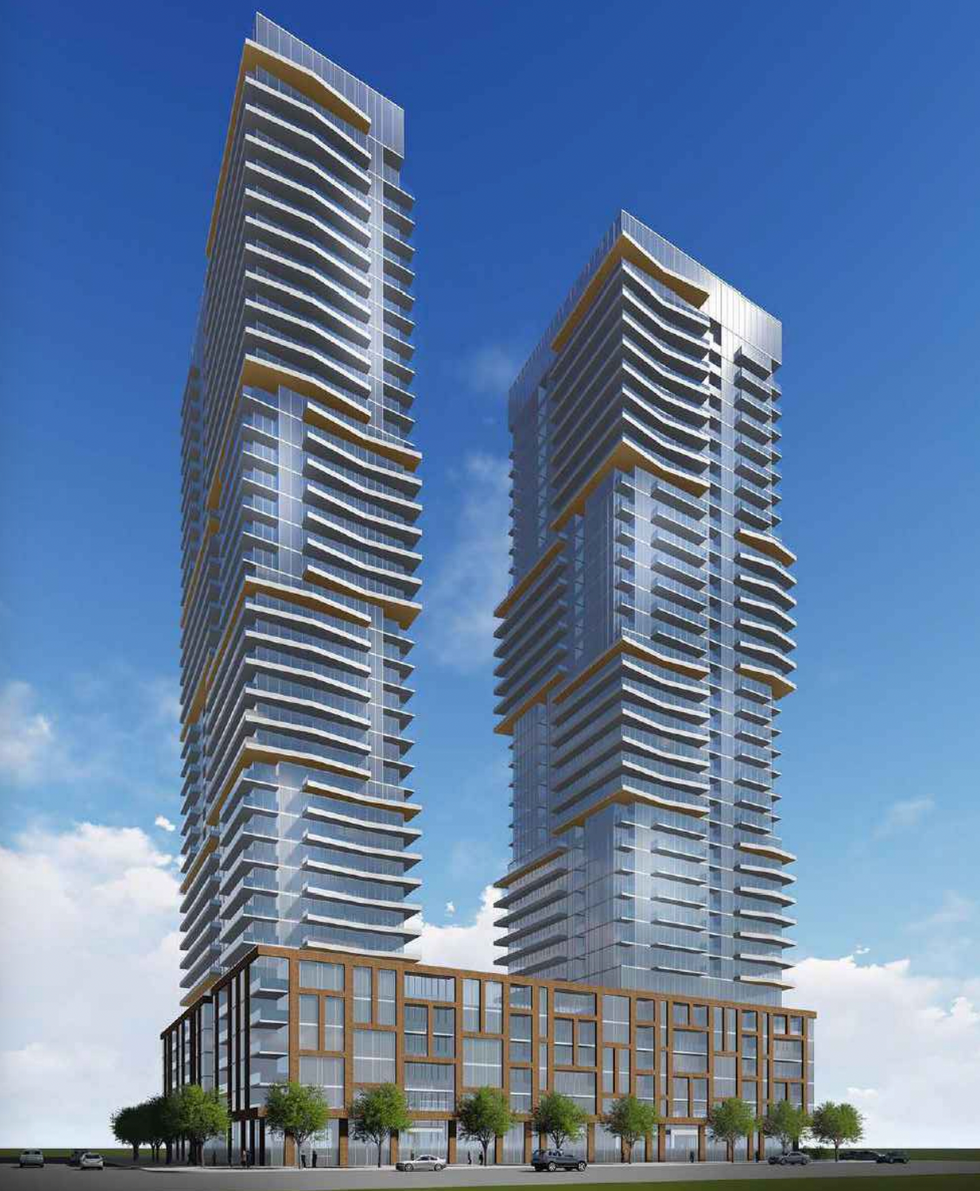A development application recently filed with the City of Toronto is seeking to transform a two-storey commercial and retail strip plaza into a 39- and 36-storey mixed-use project that would deliver over 900 residential units to the Yorkdale-Glen Park neighbourhood. The plans were filed in late July on behalf of Tonlu Properties in favour of an Official Plan and Zoning By-law Amendment application.
If approved, the development would require the demolition of the existing strip plaza, which is currently occupied by several at-grade businesses with six residential rental units above, which are proposed to be replaced. Once complete, the project would contain 899 condo units, with the remainder being rental replacement units, alongside 8,105 sq. ft of retail space at grade.
The 1.36-acre site is located at 351-377 Marlee Avenue, 2-6 Romar Crescent and 265-269 Viewmount Avenue, just west of William R. Allen Road. As the site is within walking distance of TTC Line 1's Glencairn Station and serviced by several bus routes on the TTC’s “10-Minute Network," it sits within an area designated to become a Protected Major Transit Station Area.
Tonlu's application joins a growing number of proposals for intensified development in the area, as planning policies have increasingly encouraged growth around transit stations like Glencairn Station. Notable projects include DiamondCorp's proposed 38- and 40-storey complex one block south at 15-19 Romar Crescent and Osmington Gerofsky Development Corp's proposed 40-storey tower at 250 Viewmount Avenue.
Designs for the proposed development come from Graziani + Corazza Architects and depict a dynamic, largely glass exterior with jutting balconies that create a crosshatch pattern. The six-storey podium would be clad in a brown brick veneer.
The site is shown organized with the podium forming an east-facing 'C' shape, with 39-storey Tower A in the north and 36-storey Building B in the south. In the middle, a 11,291-sq.-ft outdoor amenity courtyard is proposed with a mix of plantings and hardscaping, and that would connect to a 4,348-sq.-ft indoor amenity space.
Inside, the ground floor would feature three retail units fronting onto Marlee Avenue, while the residential lobby would be accessed from Viewmount Avenue. Additional amenity space would be found in a floor-spanning, contiguous indoor/outdoor space on level six, resulting in a total of 19,816 sq. ft of indoor amenity space and 23,336 sq. ft of outdoor amenity space for the building.
A total of 905 residential units would be divided into 83 studio units, 505 one-bedroom units, 200 two-bedroom units, and 117 three-bedroom units, and residents would have access to 222 vehicle parking spaces and 1,007 bicycle parking spaces accessible across two levels of underground parking.
Once completed, the proposed development would deliver much-needed new housing within walking distance of a higher-order transit station, while providing retail at grade and replacing rental housing.
- Chestnut Hill Plans 37- And 35-Storey Towers Near Glencairn Station ›
- 35- And 39-Storey Condos Proposed Near “Under-Utilized” Glencairn Station ›
- DiamondCorp Proposes 40 & 38 Storeys Next To Glencairn Station ›
- DiamondCorp Proposes 48 Storeys Neighbouring Future LRT Stop ›
- Parallax Proposes 19-Storey Student Residence Near UofT ›
- Greatwise Seeks 38-Storey Flatiron On Infill Site Near Sherbourne ›























