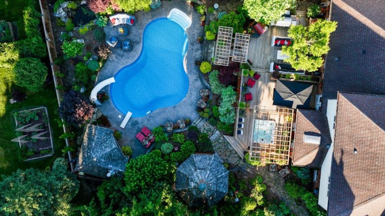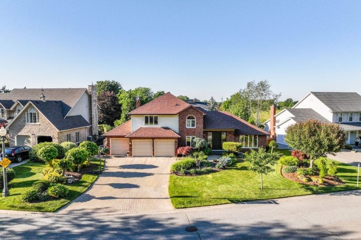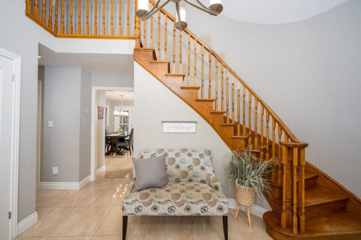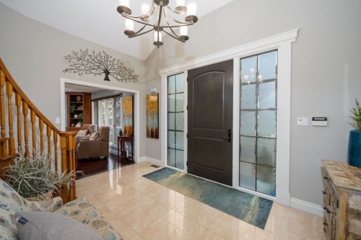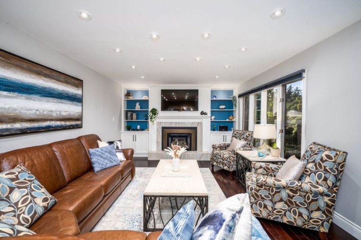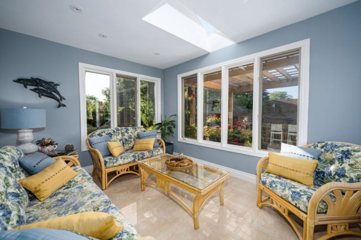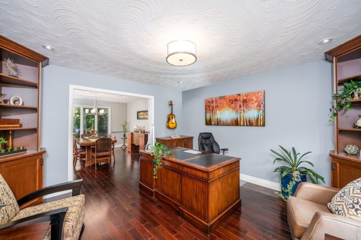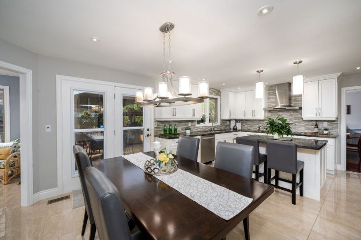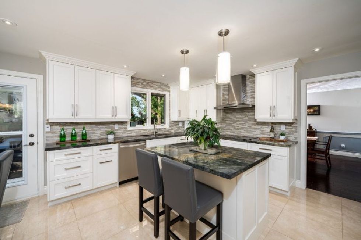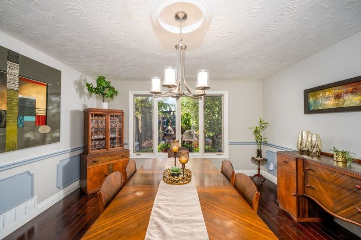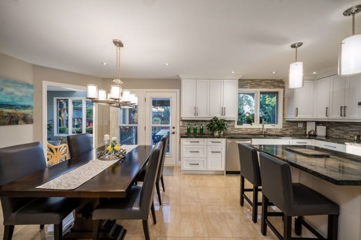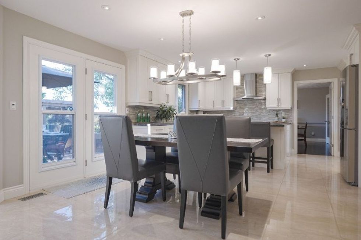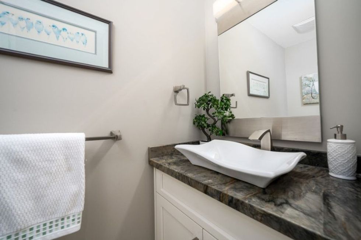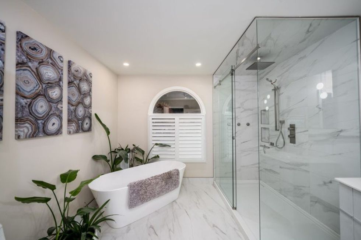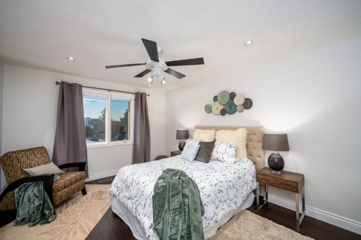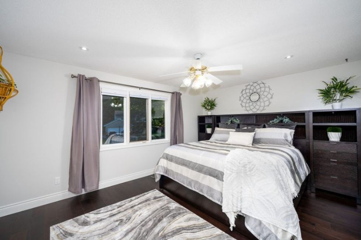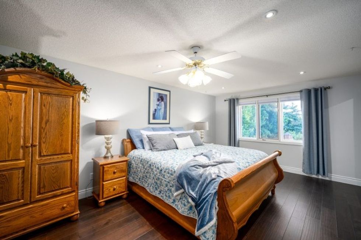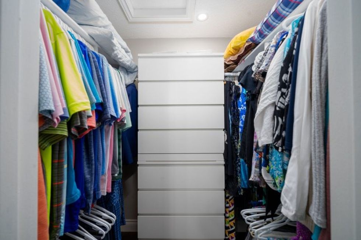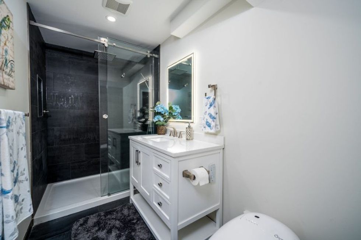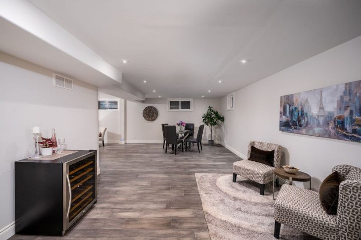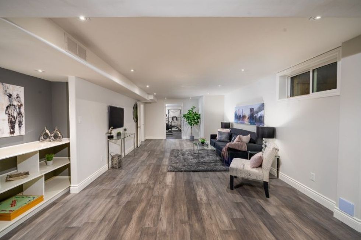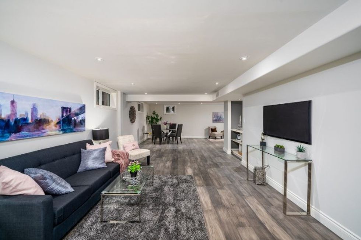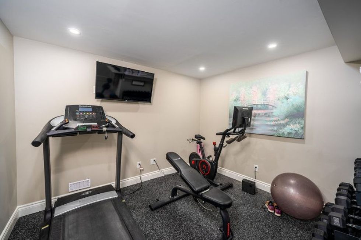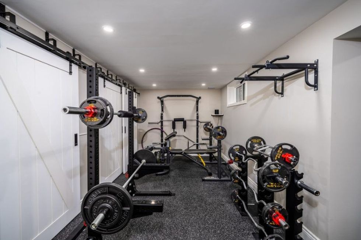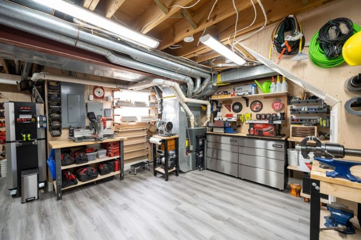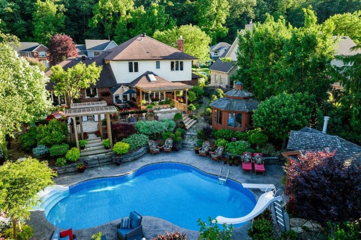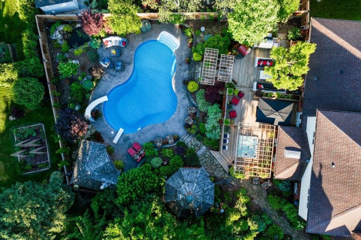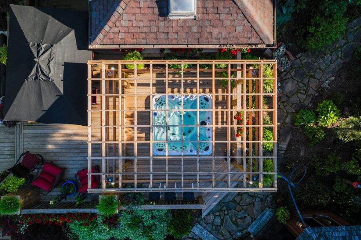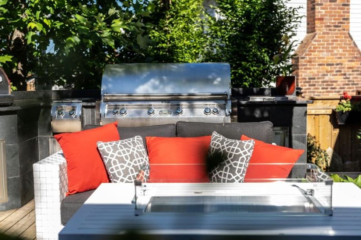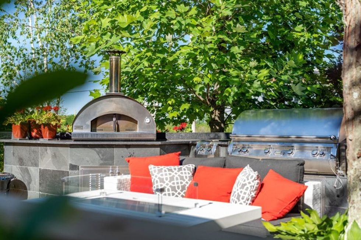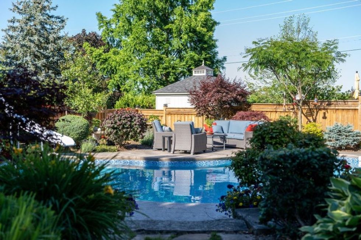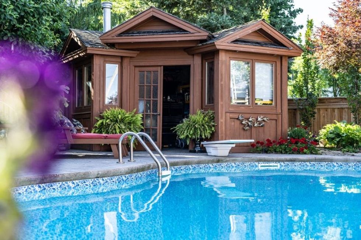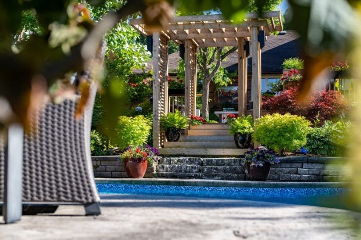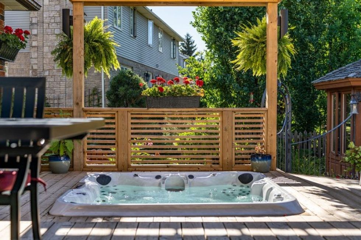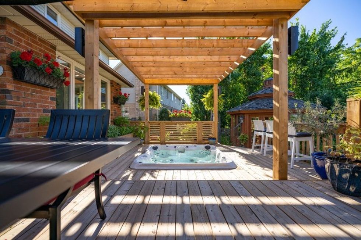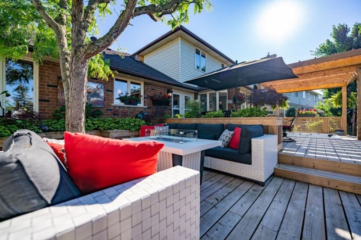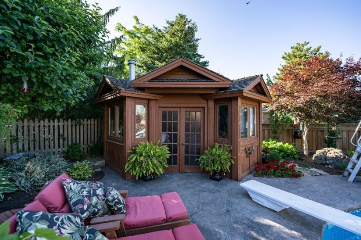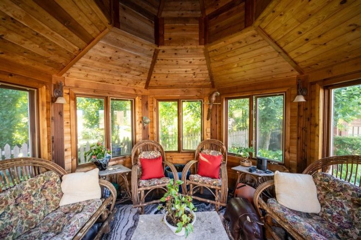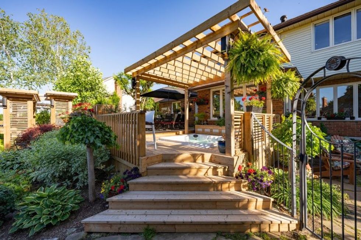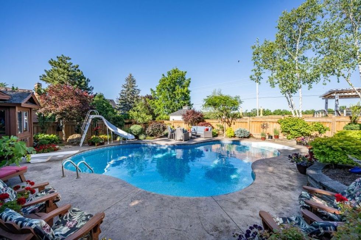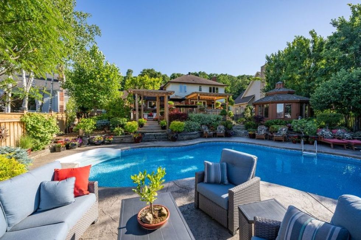Forget wine country – the ultimate paradise can actually be found in the backyard of 3597 Glen Elgin Drive, a spacious and tranquil abode nestled in the heart of Jordan Village, the star of Niagara’s Twenty Bench region.
At over 3,000 sq. ft, this home feels palatial, yet retains a charming family atmosphere. And, let’s just say it takes the concept of curb appeal to the next level -- walking up the flagstone driveway, one takes in the house’s brown brick and beige facade, three-car garage, sweeping lawn, and meticulous landscaping.
READ: 1930s Ontario Family Retreat Hits the Market for the First Time in 80 Years
Just through the front entry, the landing features glossy quartz tiles, serene neutral walls, and a solid wood staircase, with the stately living room located just to the right, complete with fireplace, built-in shelving, and walkout to the backyard. Vaulted ceilings and an airy open concept let in plenty of natural light throughout.
Of course, the kitchen is not to be missed, freshly renovated with a cool grey backsplash, granite countertops and sparking stainless steel appliances. A central island is the perfect place for family brunch, or catching up while cooking dinner after a long day. A sun-drenched dining room with zen garden views, a study, a laundry room and power room round out the first floor. Upstairs, one finds the primary bedroom with ensuite, plus another two spacious rooms and second bath.
A fully furnished basement adds even more living space, along with a three-piece bath -- not to mention his-and-hers gyms! And, for those with a handy touch, a state-of-the art workshop is sure to provide hours of DIY joy.
The true crowning jewel of this property, however, is the backyard, a true outdoor oasis that absolutely beams with pride of ownership. More on this in a moment, but for now we'll just say: an invitation to a pool party in this yard will surely be the hottest ticket in town.
Specs:
- Address: 3597 Glen Elgin Drive, Jordan Village
- Bedrooms: 3
- Bathrooms: 3+1
- Price: $1,999,999
- Taxes: N/A
- Listed by: Dave Edward, Sotheby’s International Realty Canada
Should you decide to ever venture beyond the limits of that breathtaking backyard -- and we absolutely wouldn’t blame you if you didn’t -- there’s all the charms of wine country, right at your doorstep. Jordan Village is cute as a button, with top-of-the-line restaurants, boutiques, and wineries all a stone’s throw away. Nature lovers can enjoy some of the region’s best hiking trails, such as the Bruce Trail or Balls Falls, while schools, grocery stores and other town amenities are just a short drive away.
Our Favourite Thing
That resort-like backyard is what summer dreams are made of, and provides the ultimate private escape. Here, an +1,000 sq. ft deck boasts a hot tub, built-in wood burning pizza oven, and built-in BBQ, all encased in an inch-and-a-half granite counter. A sapphire, mountain lake heated swimming pool beckons, and a four-season gazebo provides a serene (and bug-free!) reading nook year-round. We can just envision whiling away a sunlit afternoon on a pool floatie, surrounded by our closest family and friends.
Act now, and you could call 3597 Glen Elgin – and all its many, many charms – your own.
WELCOME TO 3597 GLEN ELGIN DRIVE
ENTRY
LIVING ROOM
KITCHEN AND DINING
BEDS AND BATHS
LOWER LEVEL
GARAGE
BACKYARD
This article was produced in partnership with STOREYS Custom Studio.
