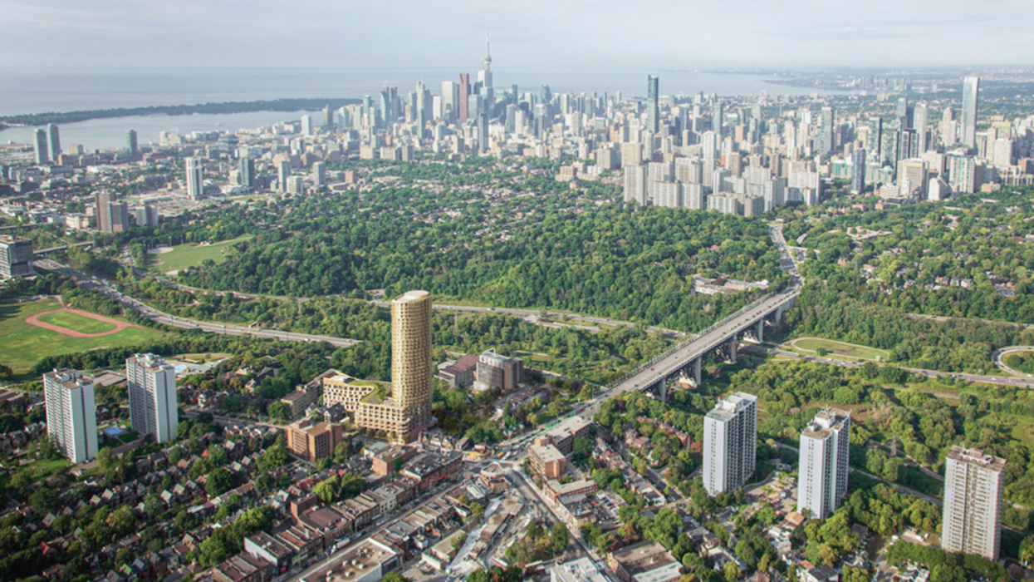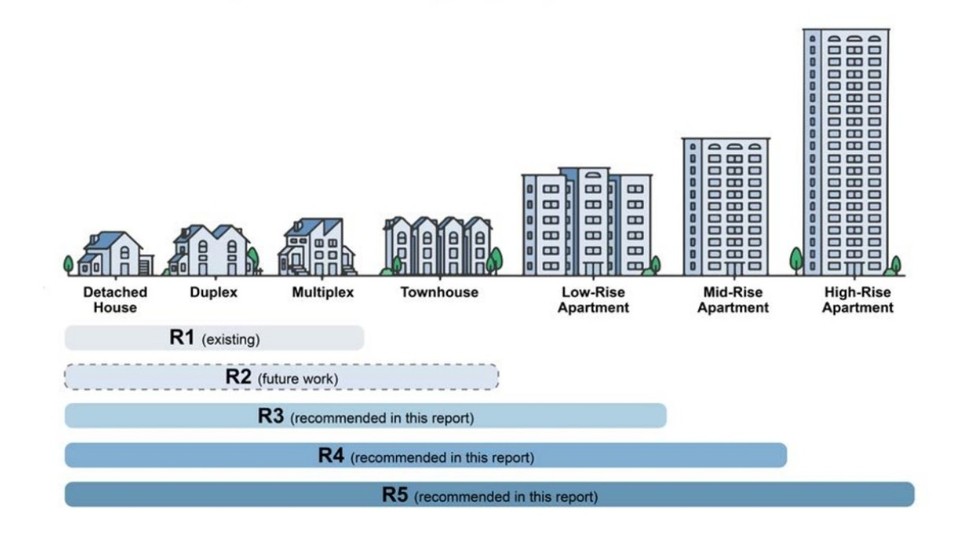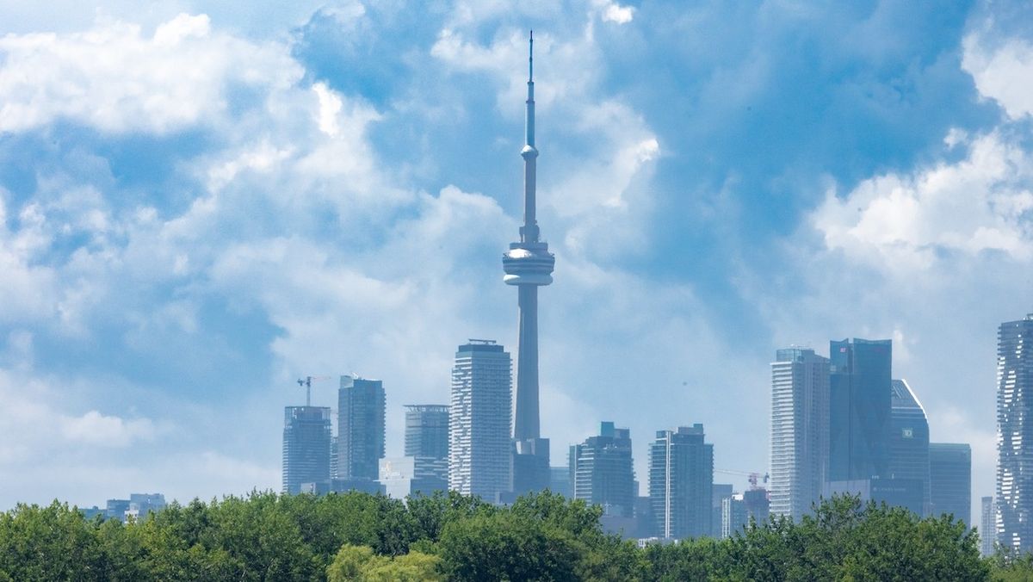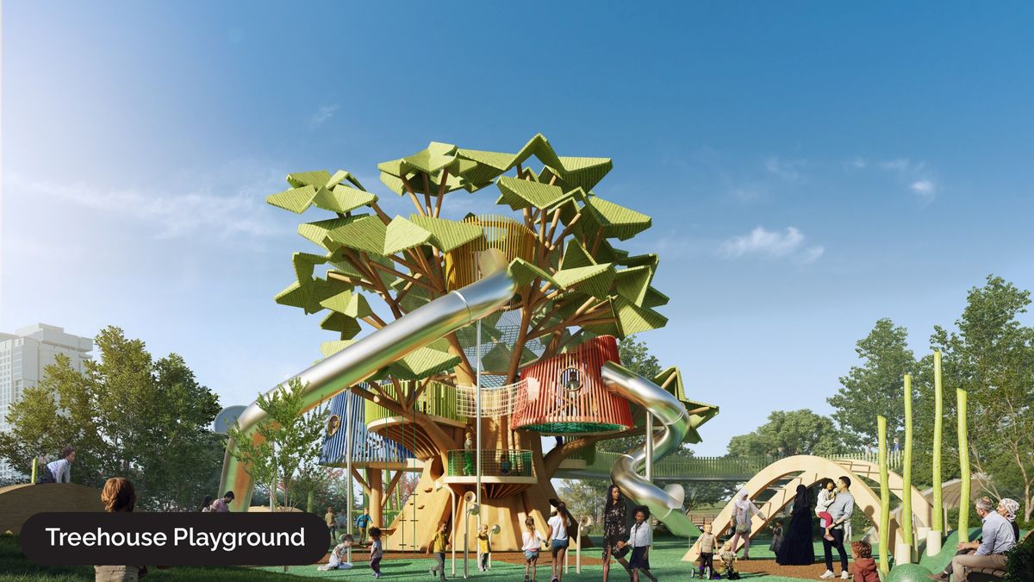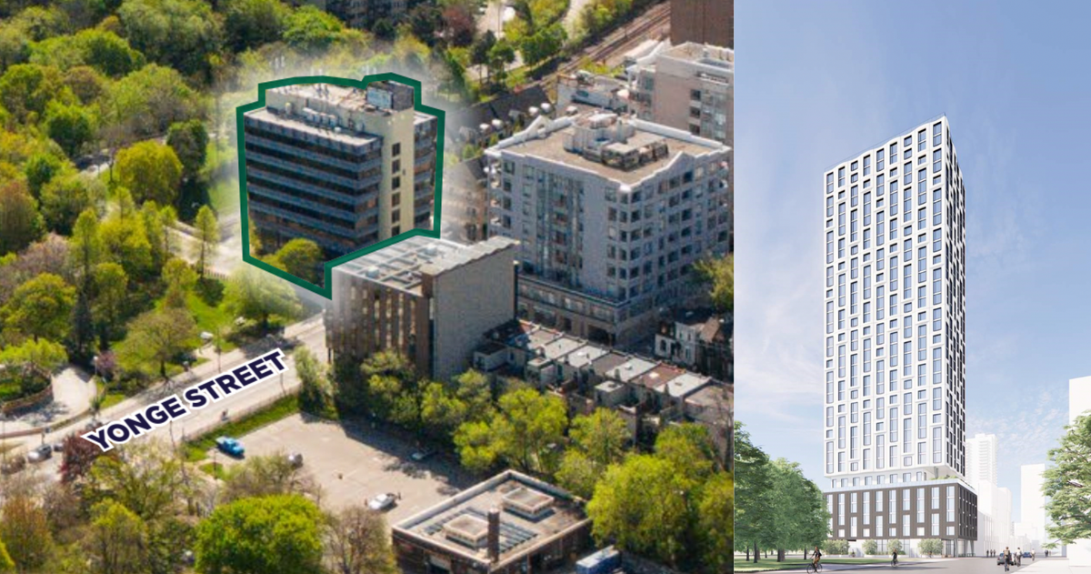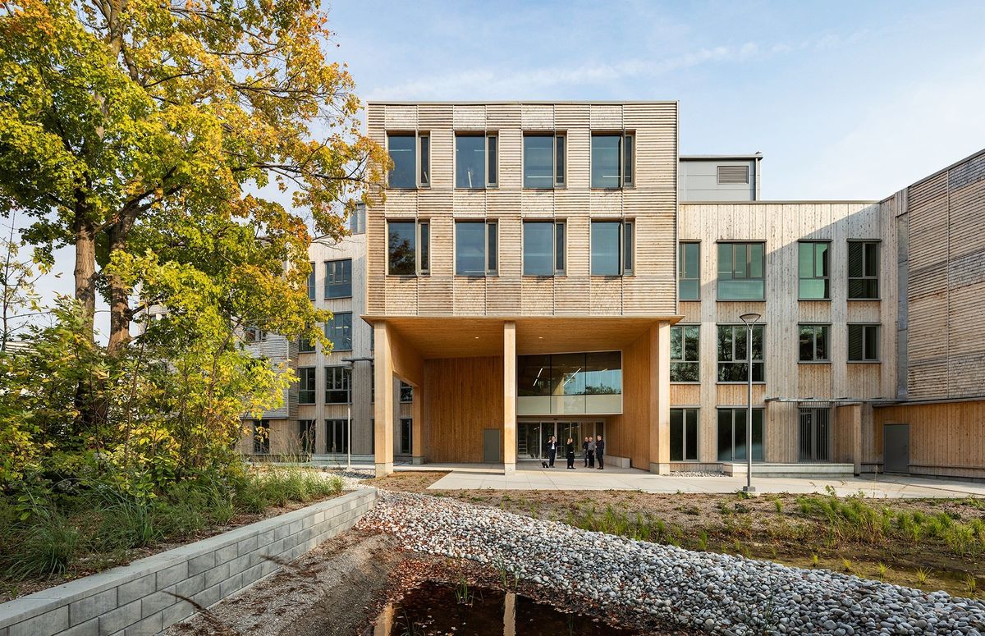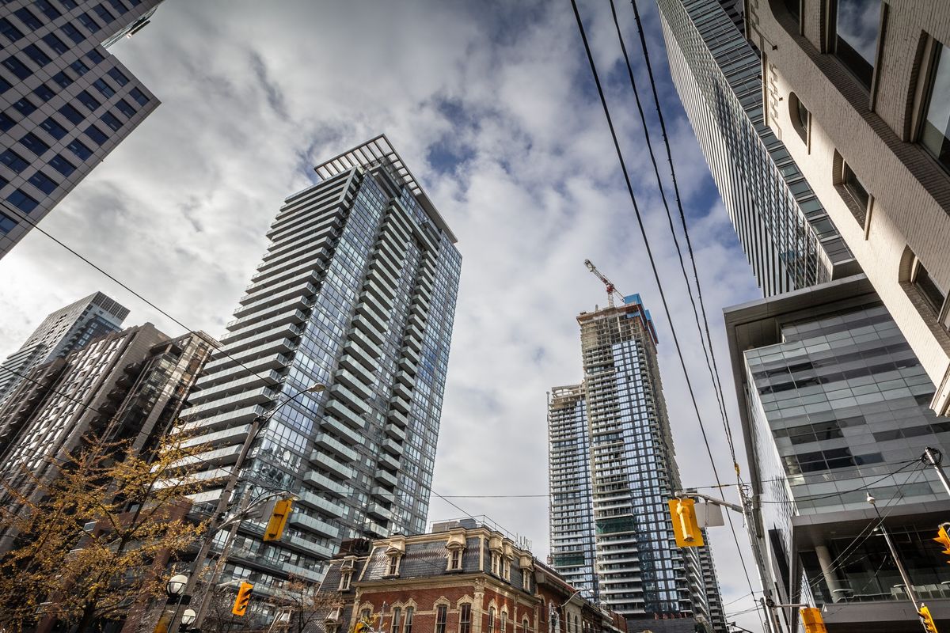A parcel of land nestled between Toronto’s Danforth and Riverdale neighbourhoods could see the addition of a curving tower that would bring residents an abundance of connections to nature and public spaces.
Earlier this month, Choice Properties submitted an Official Plan and Zoning By-law Amendment to City planners to redevelop a 13,118 m2 parcel of land located southwest of the intersection of Broadview and Danforth avenues and the TTC’s Broadview Station -- just adjacent to the northbound on-ramp to the Don Valley Parkway, in Riverdale.
The developer is looking to build a 35-storey, curving tower atop a 7-storey podium designed by Superkul that will have a non-residential gross floor area (GFA) of 2090.5 m2, a residential GFA of 38,035.20 m2, with a total of 503 residential units.
The site -- spanning 682, 686, 688, 720, 740, and 742 Broadview Avenue -- is currently home to a "dated" Loblaws grocery store and surface parking area, two mixed-use retail and rental buildings, and three residential heritage buildings. Along the western edge of the site, there's a significant ravine and natural embankment.
READ: Deal Reached to Save the Foundry Buildings… Well, Half of Them
If the project gets the green light, the heritage homes on the site would be retained, while the Loblaws and remaining buildings would be cleared to make way for the tower and the rest of the development. Though, upon completion, the grocery store will be replaced and included in the development.
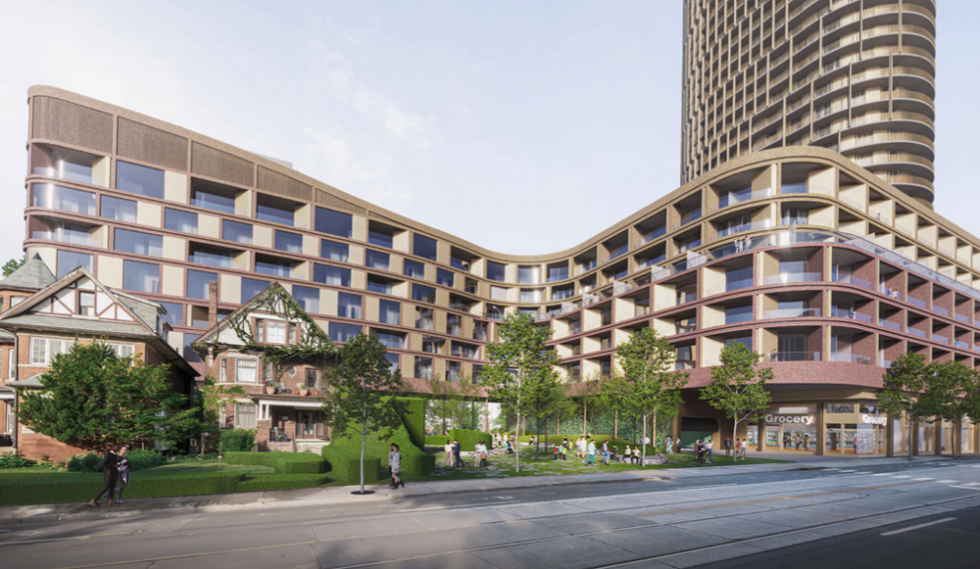
Towards the south of the site, a significant portion of the base building will be raised, featuring an "open and porous" ground floor that transitions into a proposed park, plaza space, and potential new pedestrian and bicycle connections into the Don Valley trail network.
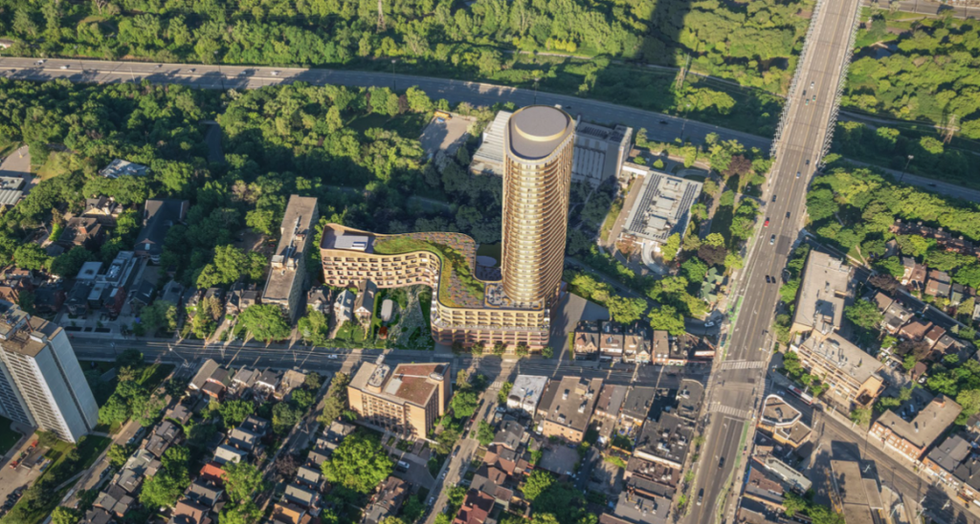
The development's 503 residential units would be distributed throughout the tower and base building, broken down by 274 one-bedrooms, 175 two-bedrooms, and 54 three-bedrooms.
The new 2,090 m2 grocery store will serve as a central component of the development and help animate and extend the retail main street along Broadview Avenue.
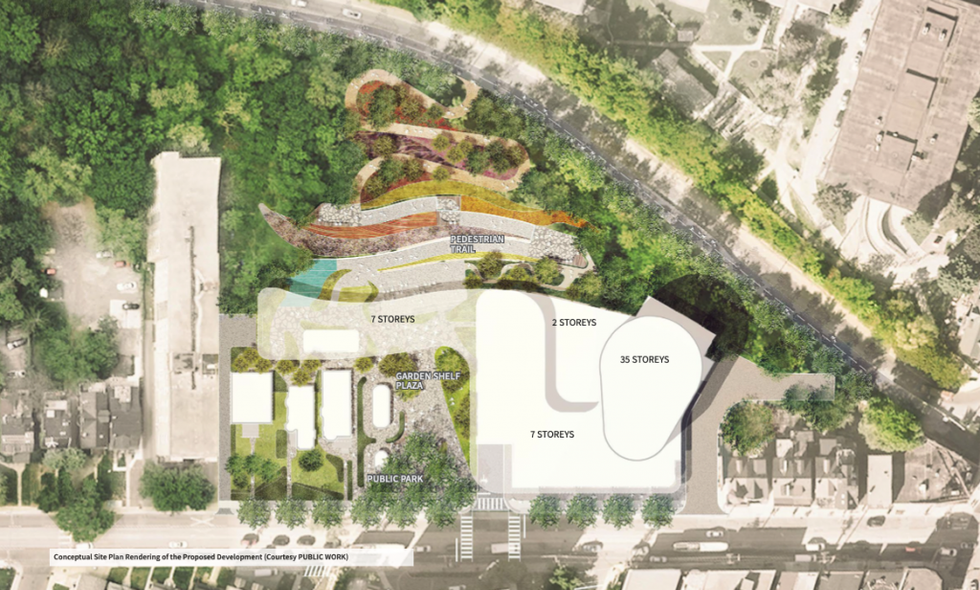
Though, future residents and the existing community will be pleased to know that the development also includes a unique ravine restoration strategy that provides a significant new public portal and entry point into the ravine, with potential access to a new multi-use trail that will connect the Bloor/Danforth corridor to the various cycling routes within the Don Valley and Riverdale Park East.
Part of the development includes creating a new 460 m2 public park on Broadview Avenue and a 1,364 m2 plaza that extends west from the park and integrates into a public realm that invites users to "connect and engage with the improved ravine system."
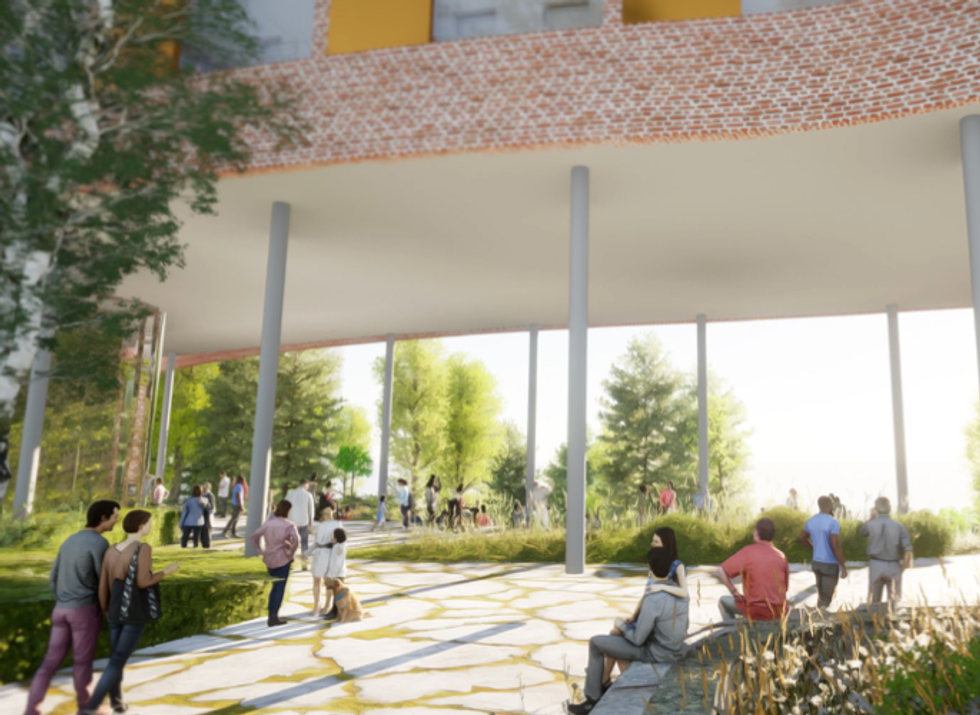
Given the site's size, unique locational attributes, and transit connectivity, the developer says the parcel of land represents a prime location for transit-oriented intensification just outside of the downtown core and an opportunity to provide a new gateway into the Don Valley.
