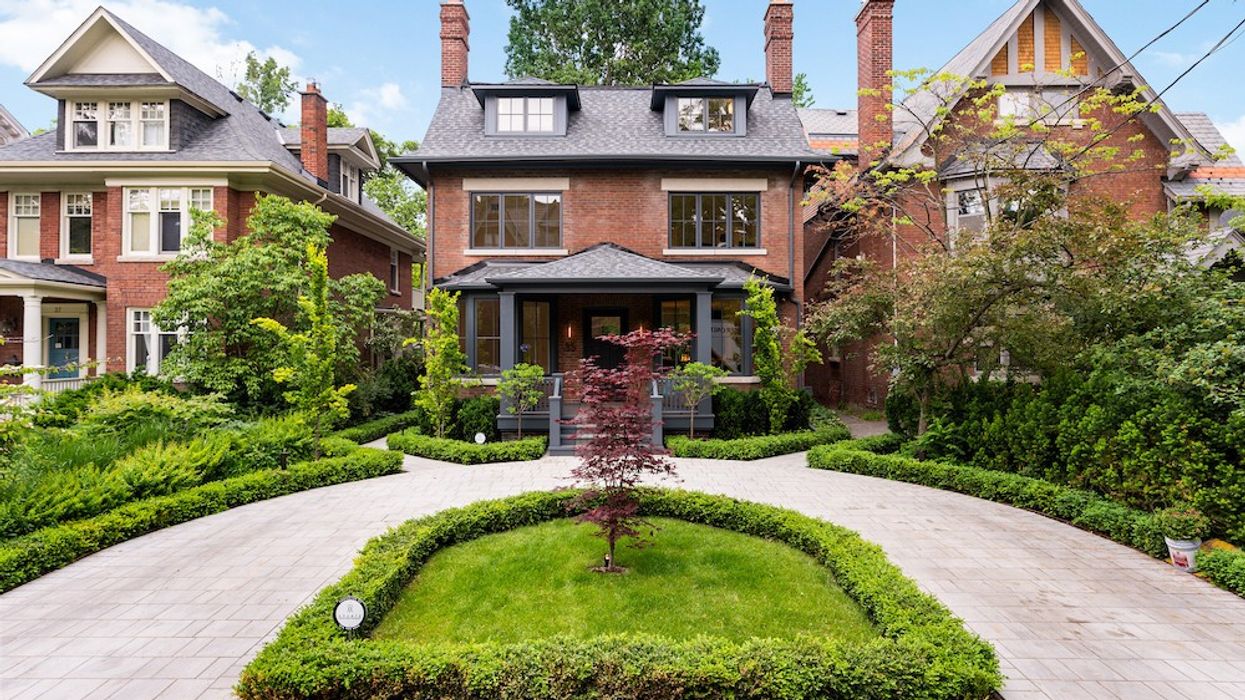Nestled into the heart of South Rosedale, a newly listed (and recently renovated) family home is waiting to welcome you into an elevated way of living.
Sprawling out over more than 6,000 sq. ft, 35 Nanton Avenue has just undergone major renovations. With 5+1 beds and just as many baths, the spacious estate boasts more than enough room for the entire family to work, play, and live, surrounded by incredible design and located in the midst of one of Toronto's most esteemed neighbourhoods.
Indeed, the area around 35 Nanton serves the city's best; parks and reservation lands, the Don Valley River, Evergreen Brick Works, and Riverdale Farm are just a few of the lush green spaces in the immediate vicinity. With the Yorkville neighbourhood just a short stroll west, sought-after restaurants and luxury shopping are never far from home. And, bursting with Greek fare, small-owned businesses, and live music venues, the Danforth is just as close in the other direction.
Now, these neighbourhood offerings are enticing indeed, but once you step inside 35 Nanton, you may be hard-pressed to leave. The property listing describes the address having been "gutted to the bricks," and now, the contemporary rebuild is sure to impress.
Upon entry, the front foyer welcomes you into an open-concept main level space. A monochromatic colour scheme and chic Scandinavian decor carry the eyes through the living room, den, family room, dedicated dining area, breakfast nook, and eat-in kitchen. The latter boasts custom cabinetry, a porcelain countertop and matching backsplash, and Thermador Wi-Fi enabled appliances (one of which is a wine tower fridge).
From the kitchen and family room alike, views of the back garden pour through a wall made up of windows, crafted by Lepage Millwork. We can imagine the back door thrown open in summer months, inviting a seamless integration between indoors and out.
Throughout the main level, fine-yet-integral details include voice-activated open gas fireplaces, statement light fixtures, and wide-plank white oak flooring.
Upstairs, carefully curated design elements continue to define generous, airy spaces. This level is where you'll find five of the home's bedrooms, each boasting an ensuite bath to rival a spa escape. Taking a cue from the main level, the primary bedroom is complete with its own massive windowscape, serving views of the garden below. This sizeable retreat is finished with a walk-in closet and dressing room with a centre island, a five-piece ensuite bath, and voice-activated custom sheers and blinds.
Specs:
- Address: 35 Nanton Avenue
- Bedrooms: 5+1
- Bathrooms: 5+1
- Price: $8,495,000
- Living Space: 6,013 sq. ft
- Listed by: Fran Bennett, Paul Maranger, Christian Vermast, Sotheby's International Realty Canada
Now it's time to head to the lower level — you didn't think the chic design would stop upstairs, did you? Here, broadloom carpets grace the floors, providing a sleek-yet-cozy foundation for games, recreation, and movie marathons. This is also where you'll find a home gym, a home cinema with a 135" screen and hidden surround-sound speakers, and a sixth bedroom with a semi-ensuite bath. No doubt, this floor is the ideal rainy-day escape.
________________________________________________________________________________________________________________________________
Our Favourite Thing
If you couldn't already tell, we're taken by this entire estate — but we're dubbing the oasis-like backyard our favourite thing. Spanning 40 x 150 feet, the fenced-in lot is landscaped by Christine's Touch, and provides exactly the natural green retreat one seeks in the heart of the city. Lush vegetation is paired with soft and vibrant grasses, while a generously sized deck provides a perfect vantage point from which to take in the views. Even the storage shed is picturesque.
________________________________________________________________________________________________________________________________
From the circular front driveway through to this backyard paradise, and at every square foot in between, 35 Nanton Avenue truly defines a South Rosedale family-home dream.
WELCOME TO 35 NANTON AVENUE
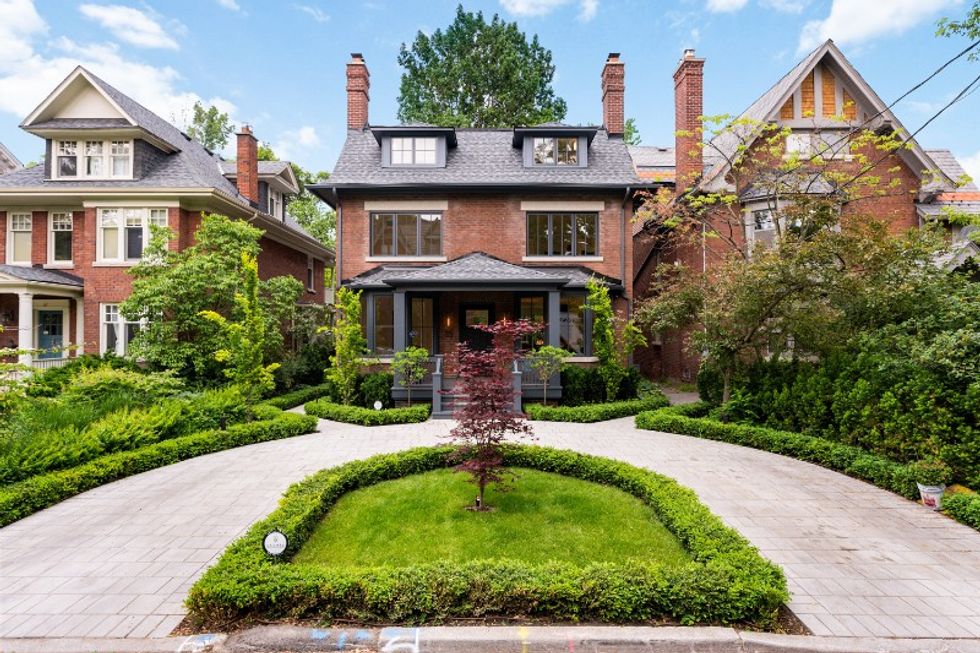
ENTRY
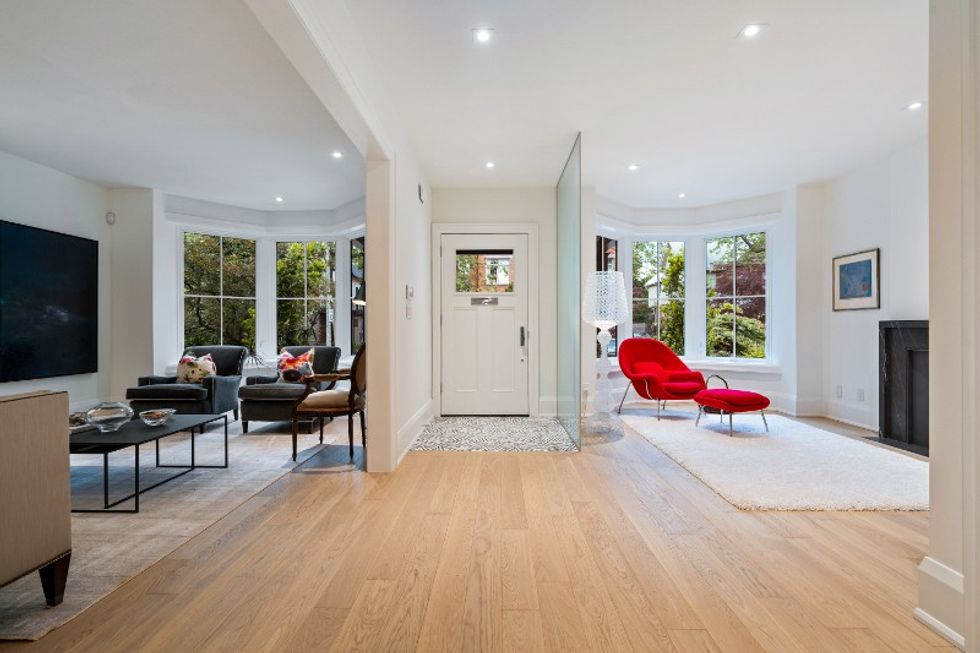
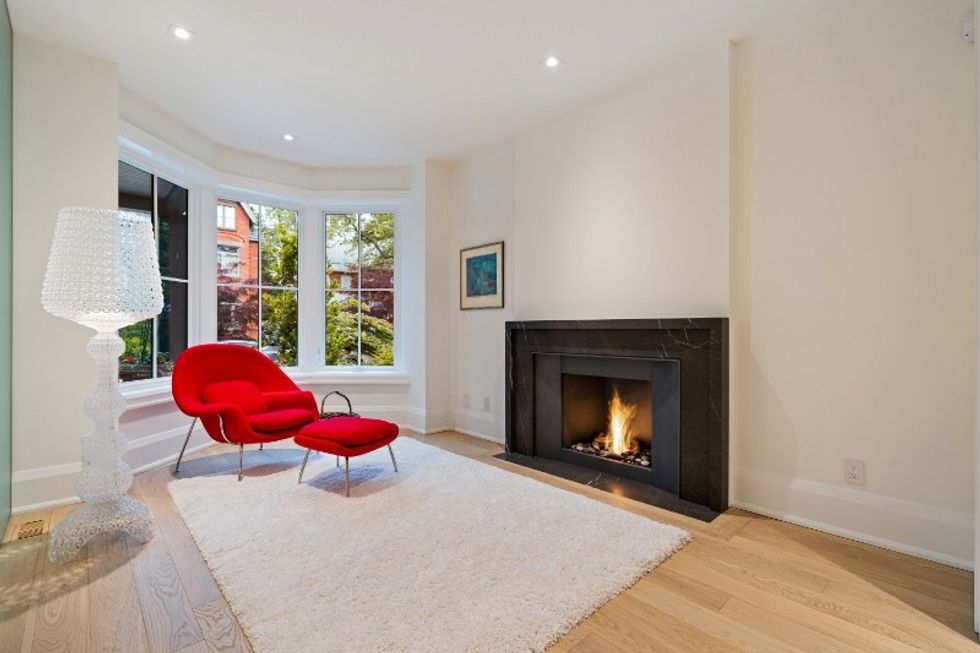
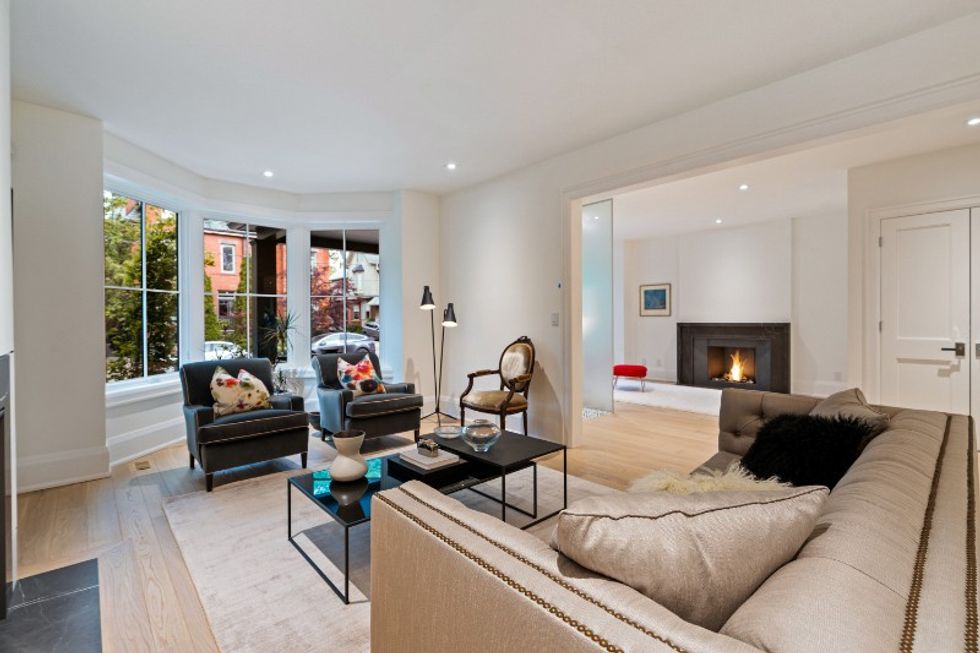
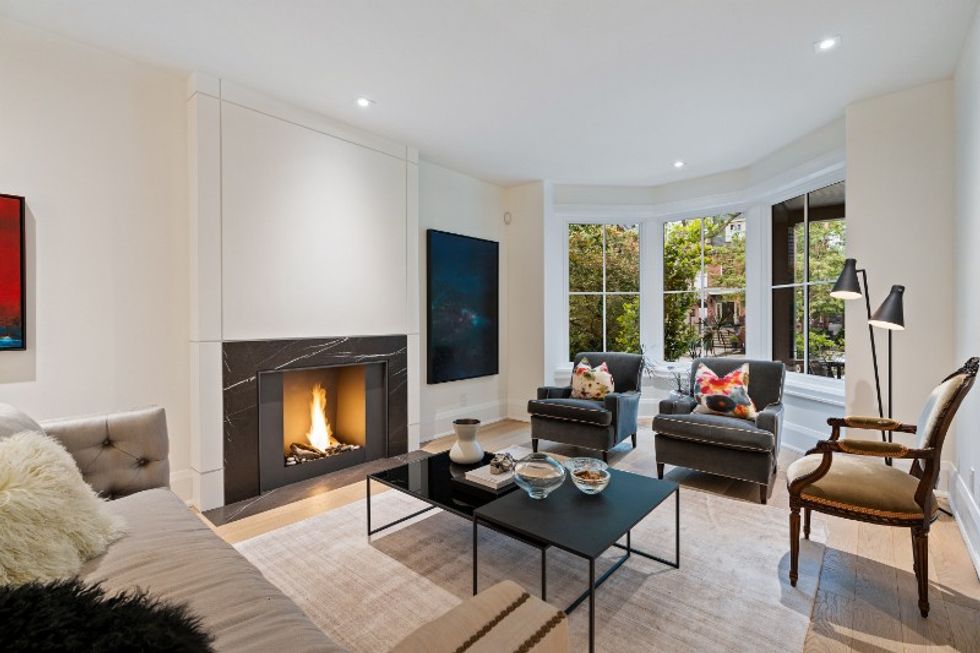
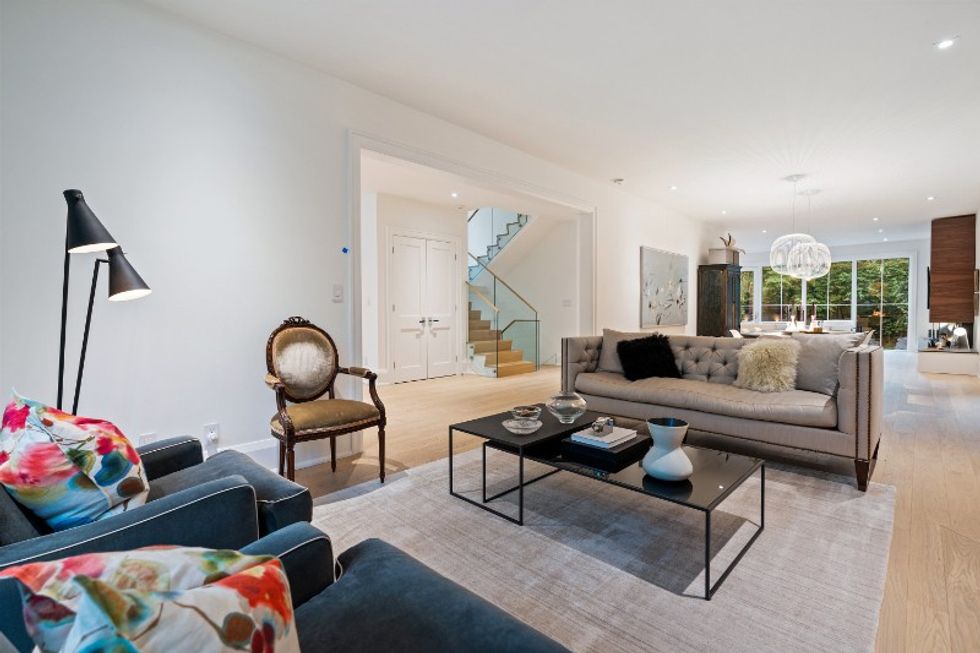
KITCHEN, DINING, AND LOUNGE
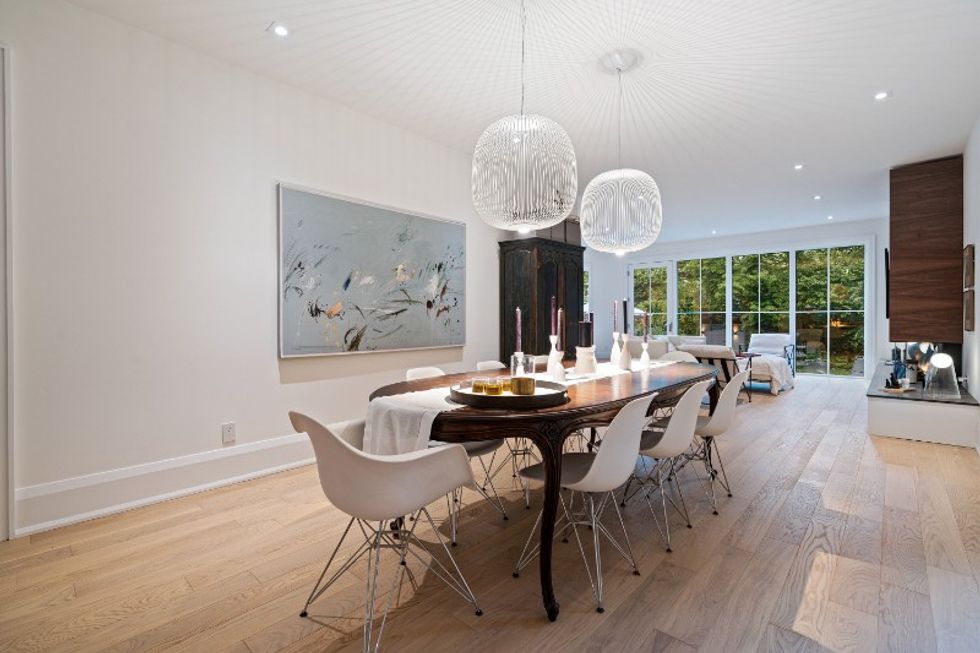
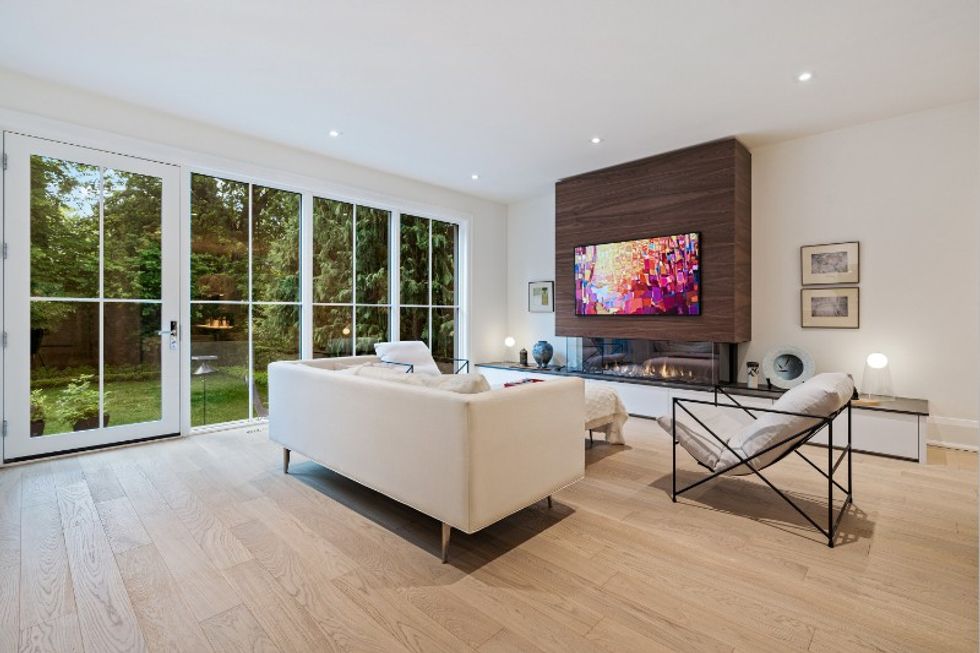
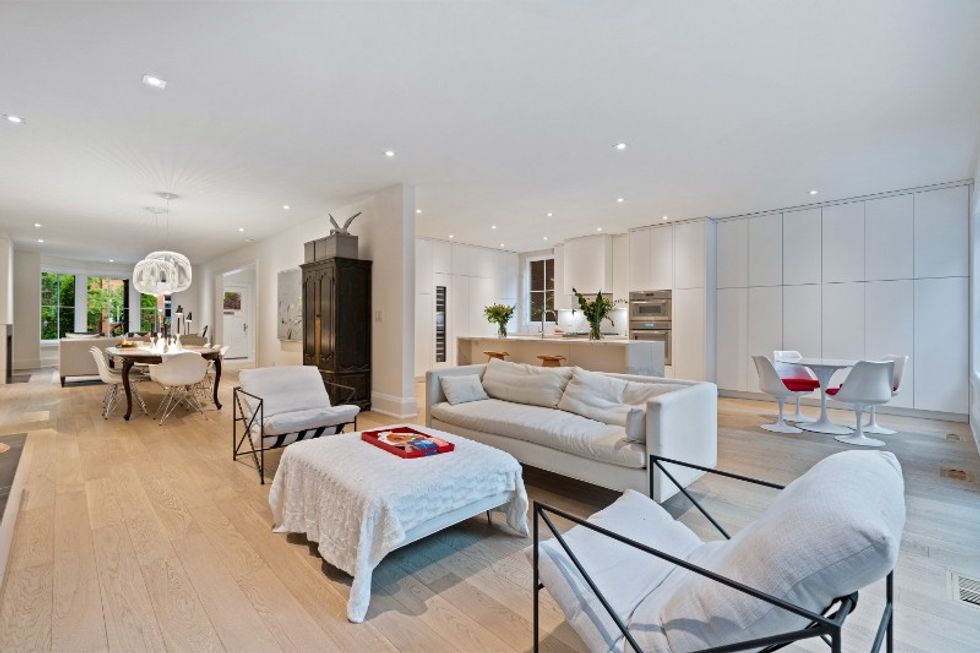
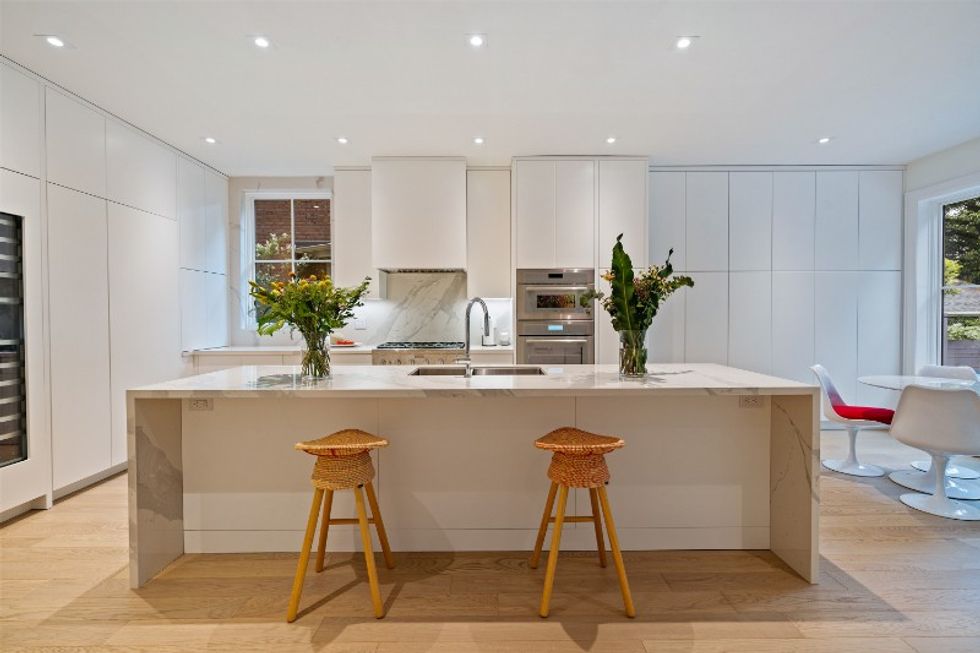
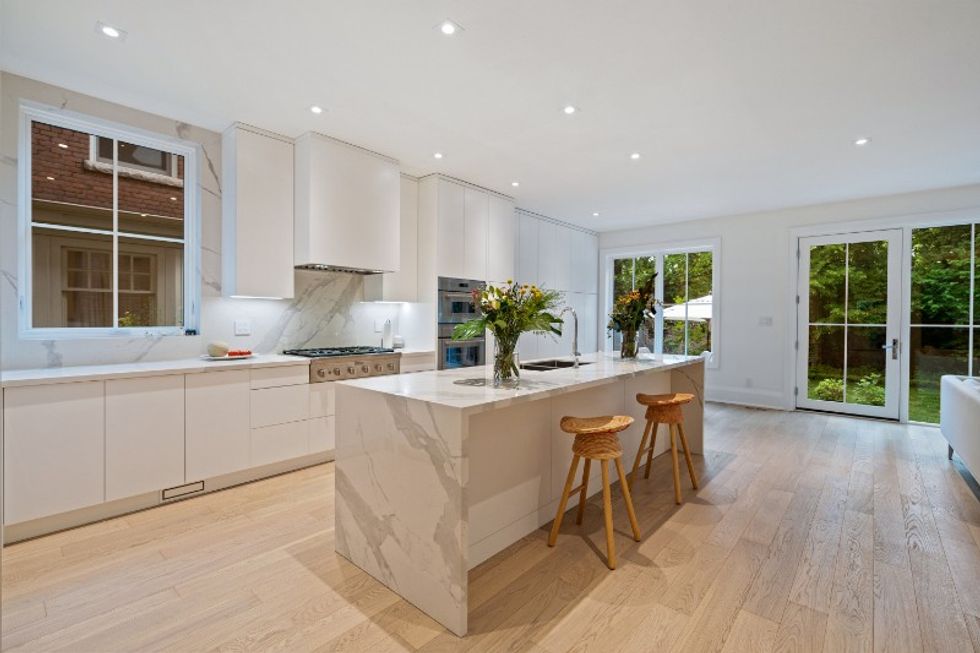
BEDS AND BATHS
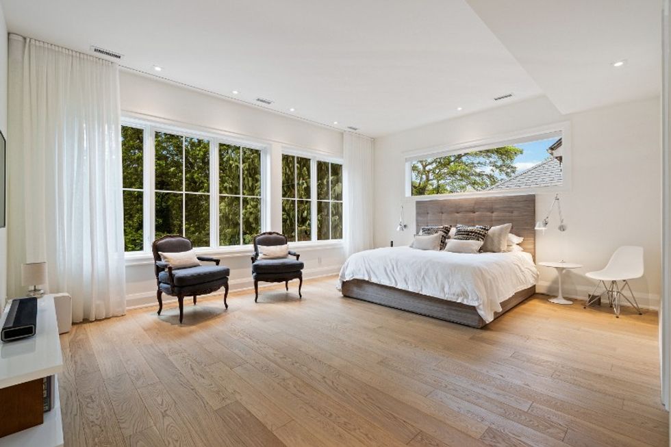
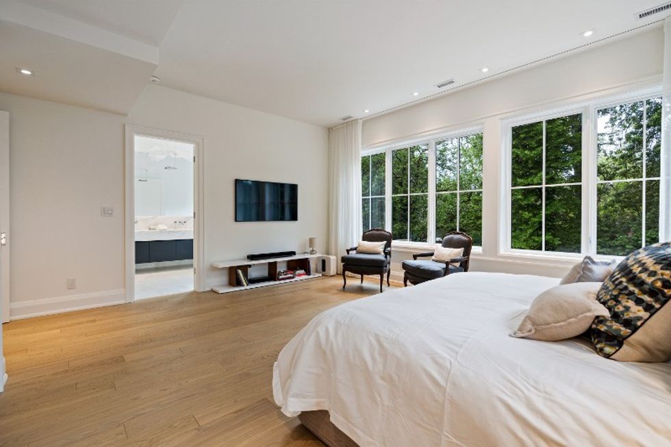
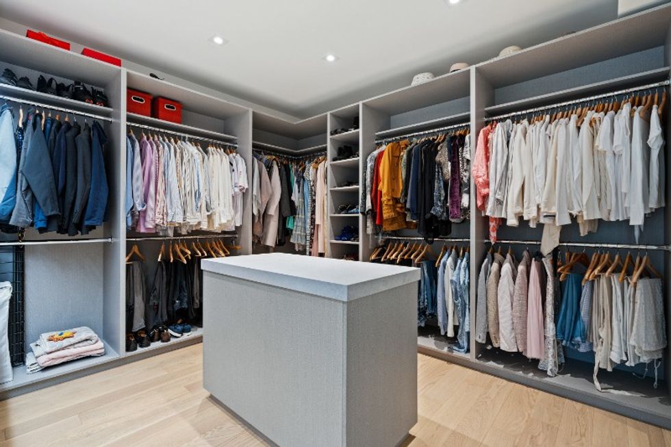
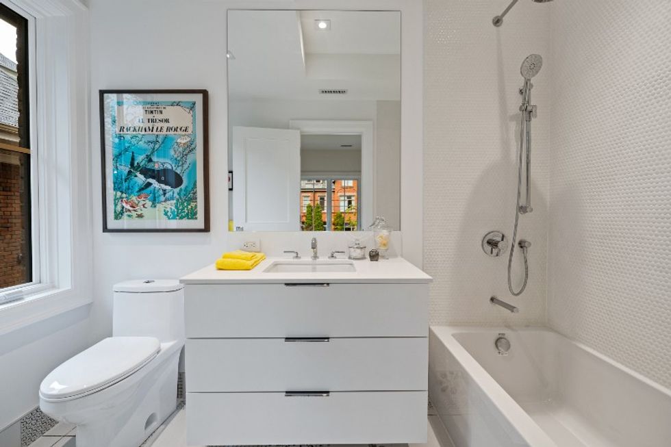
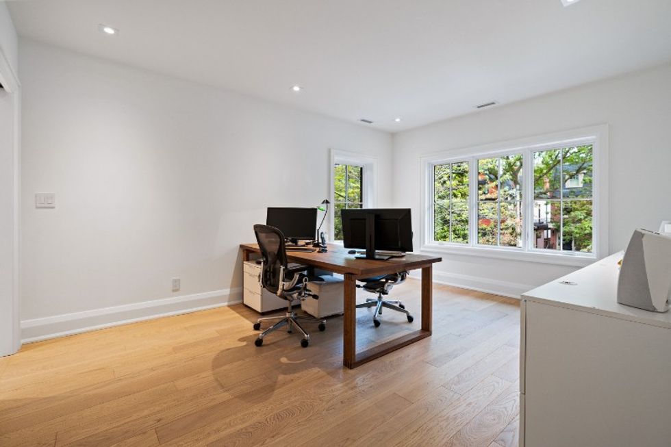
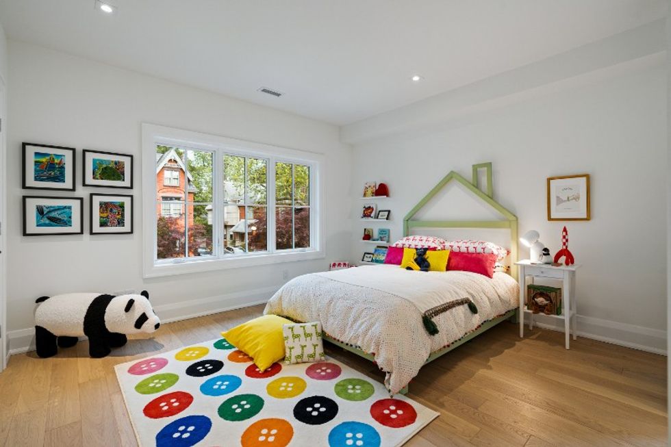
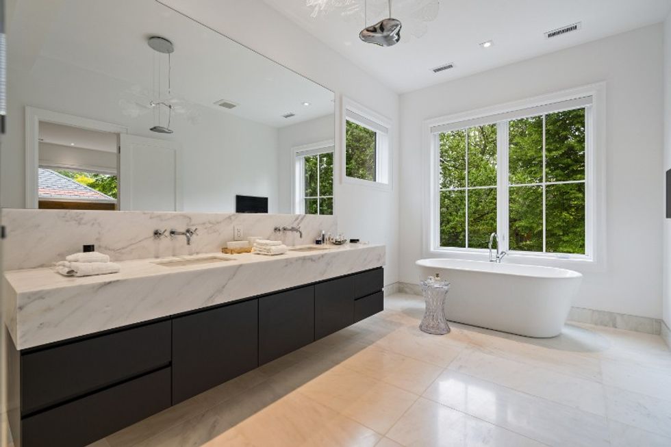
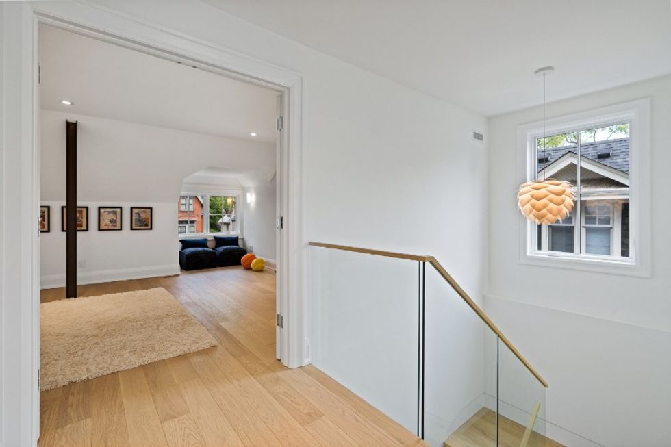
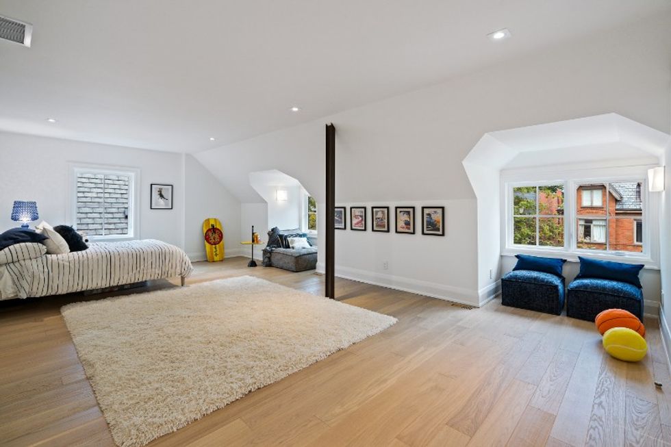
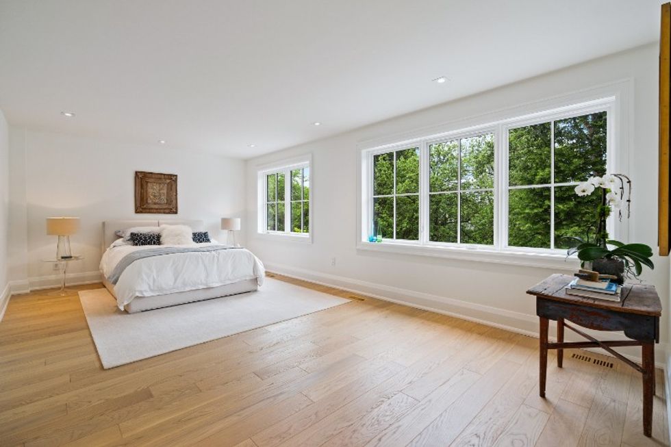
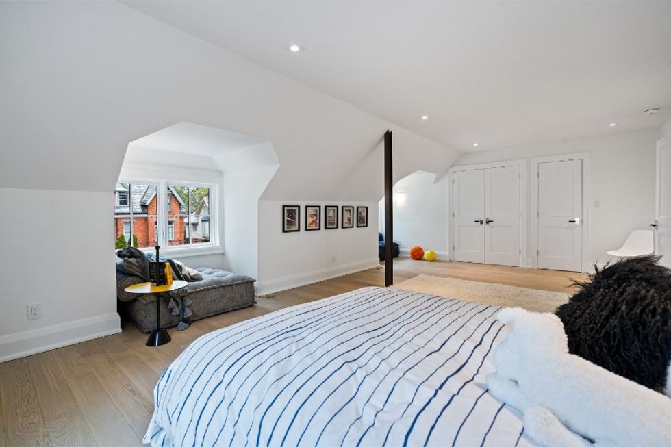
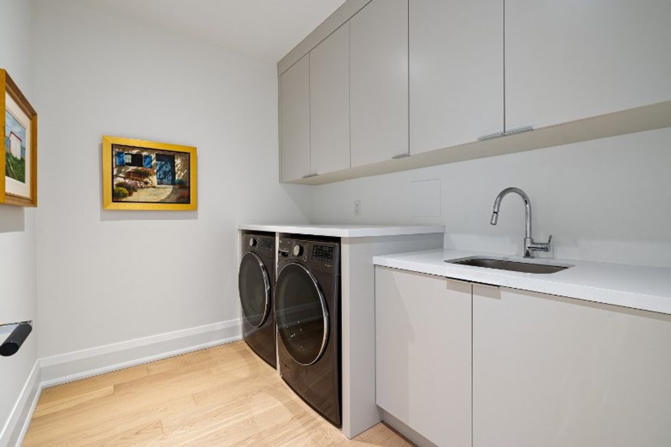
LOWER LEVEL
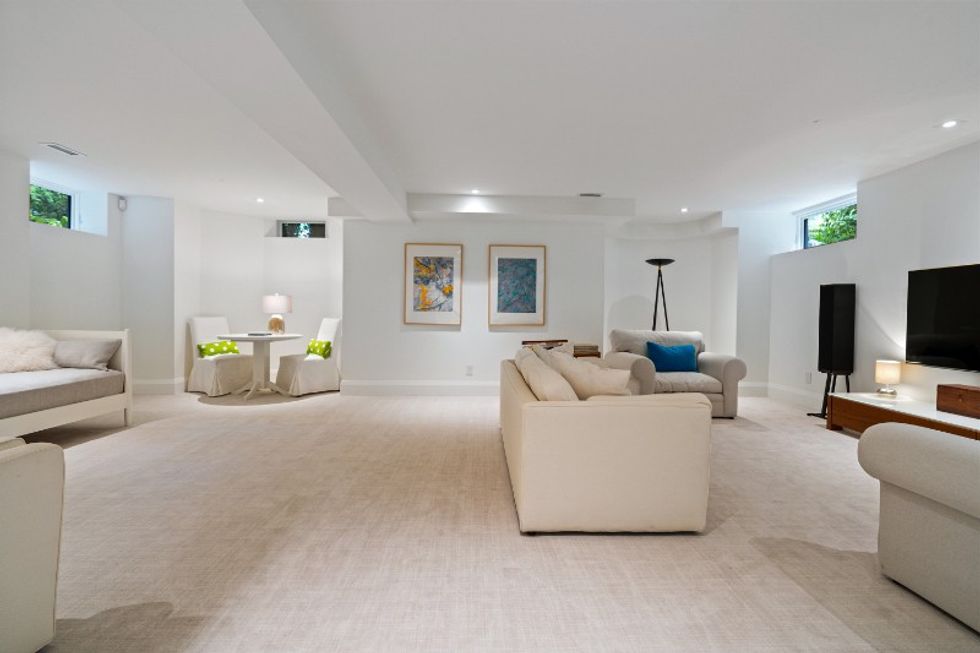
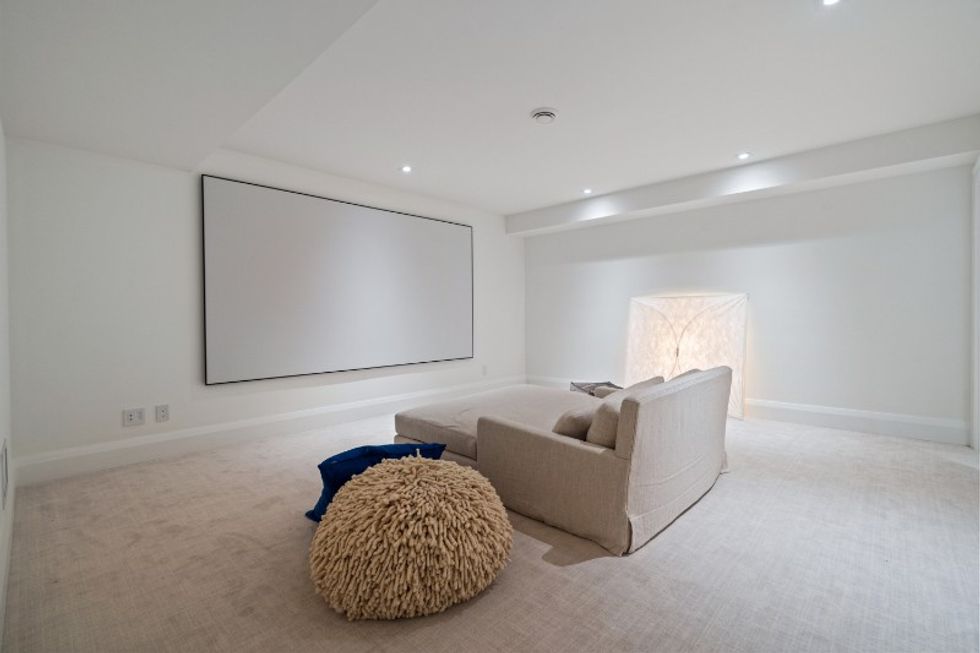
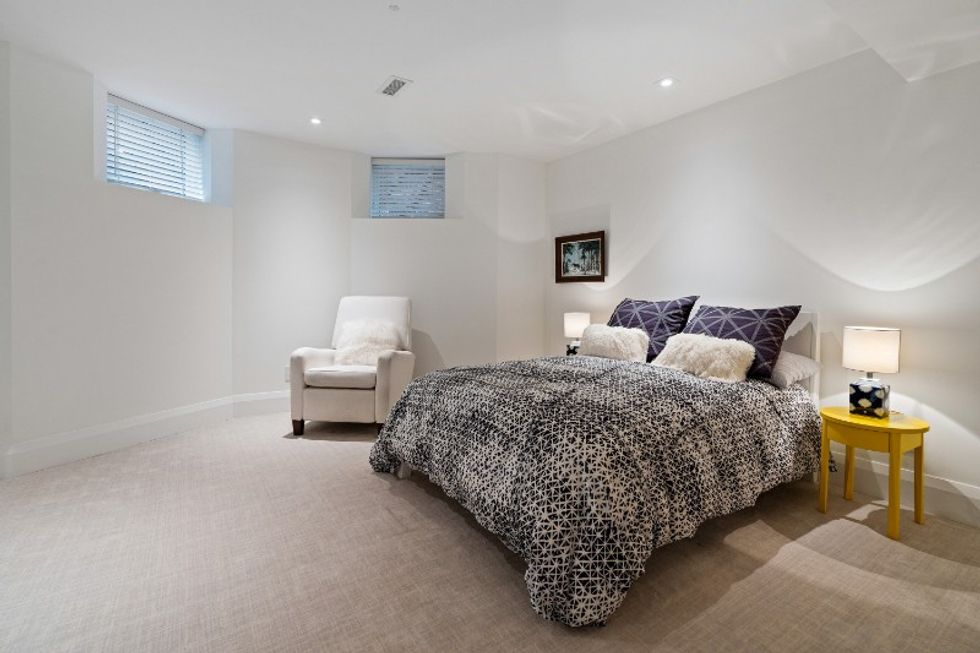
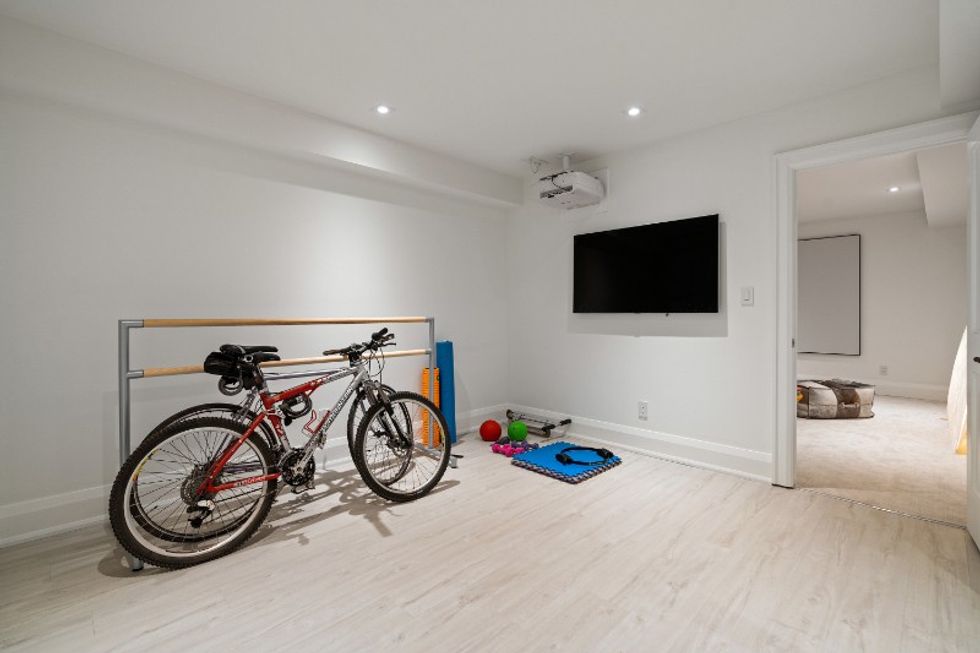
BACKYARD
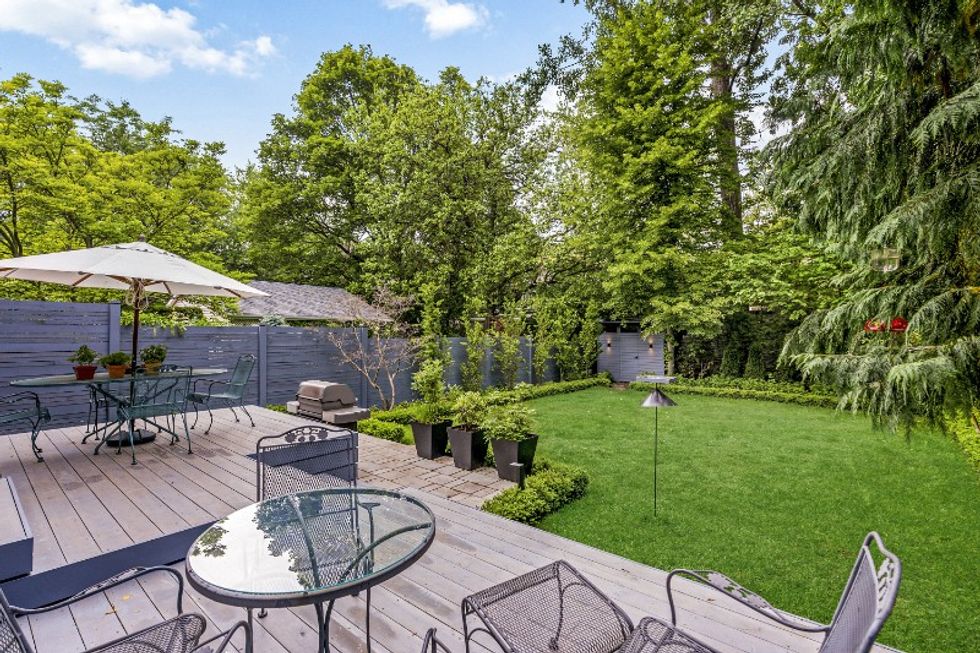
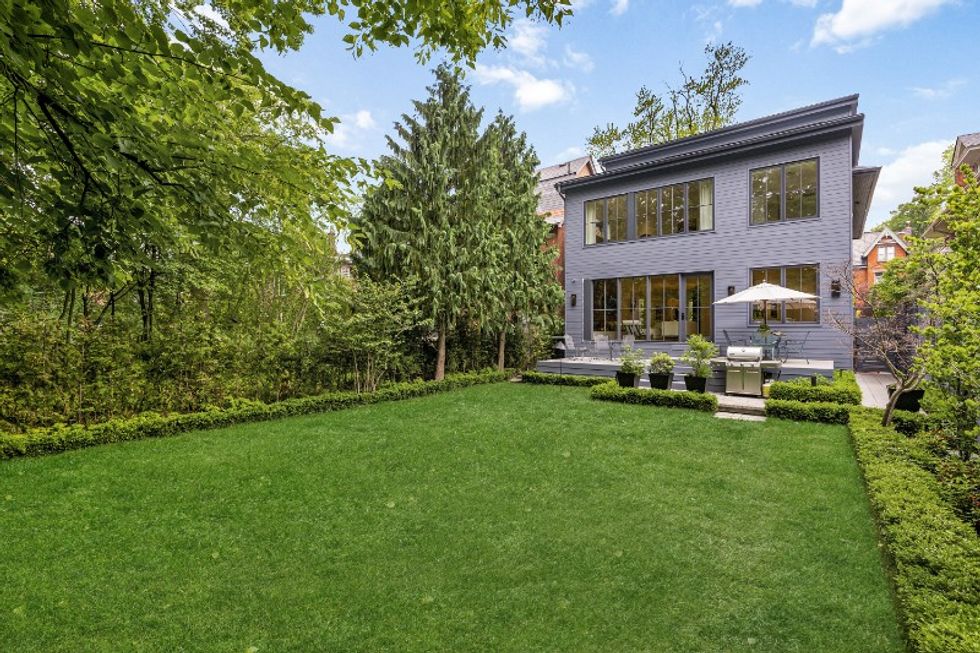
This article was produced in partnership with STOREYS Custom Studio.
