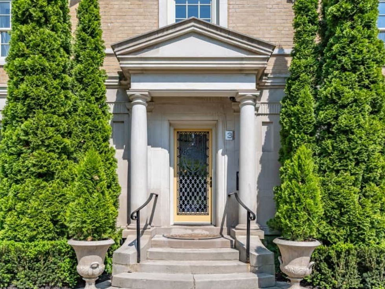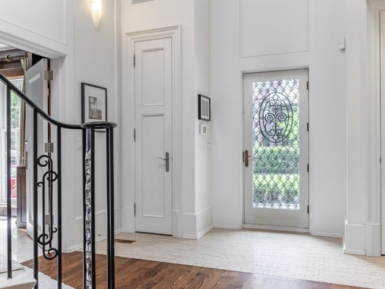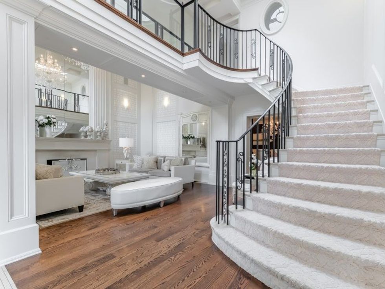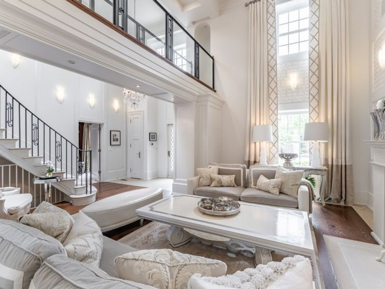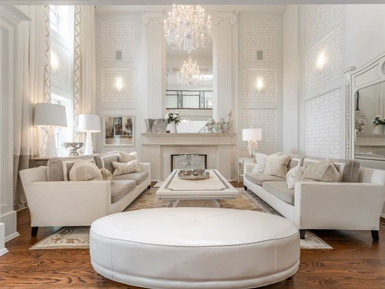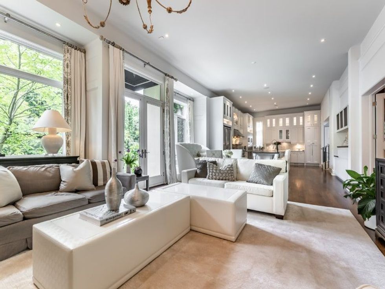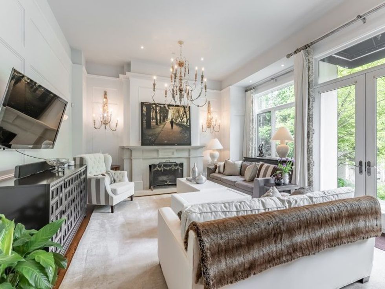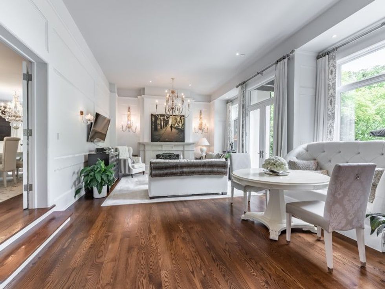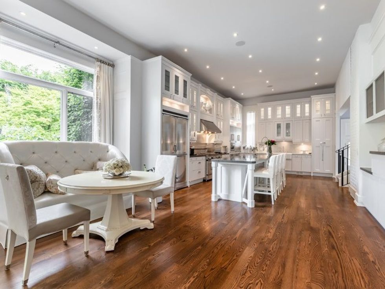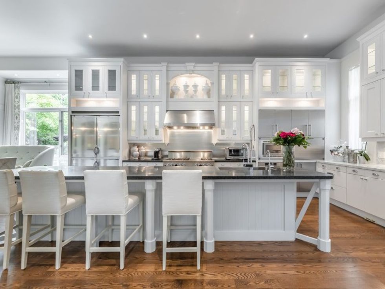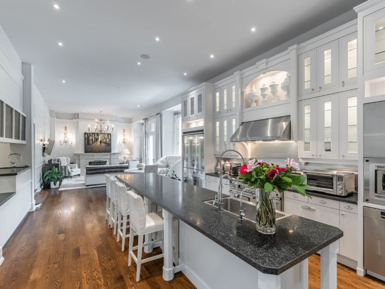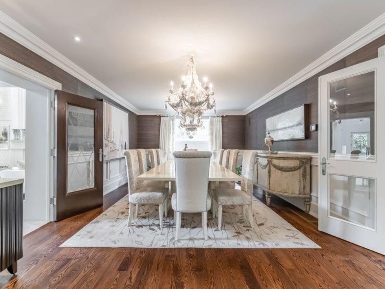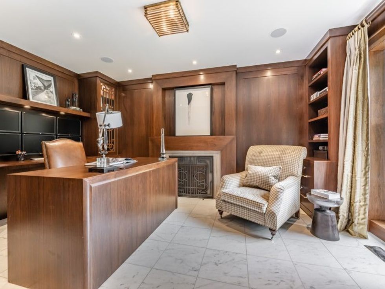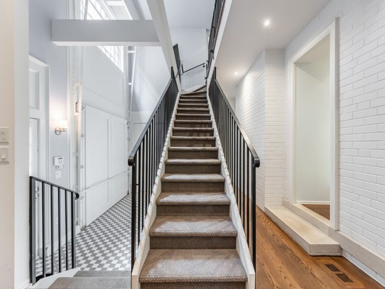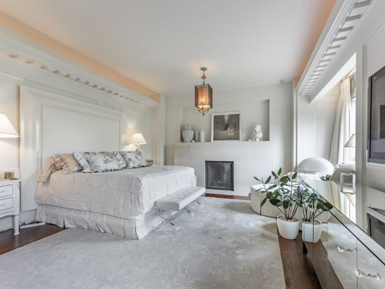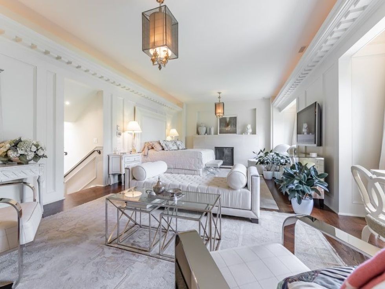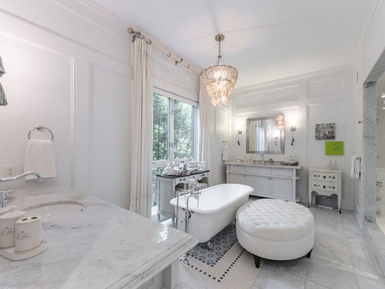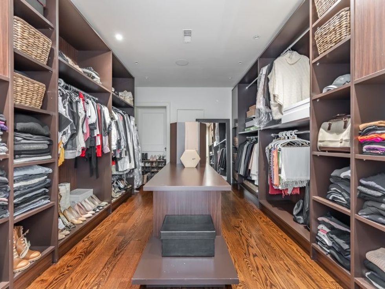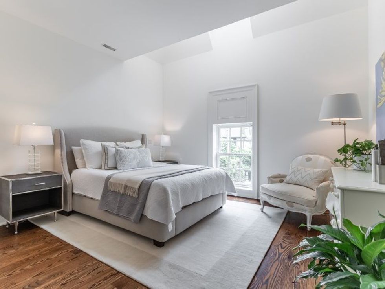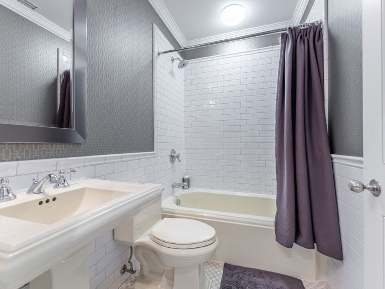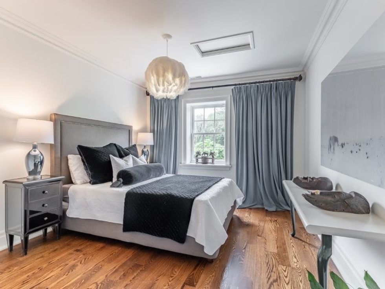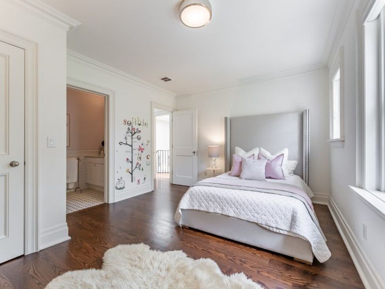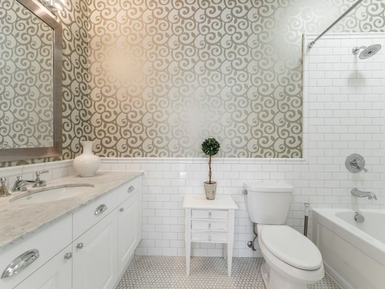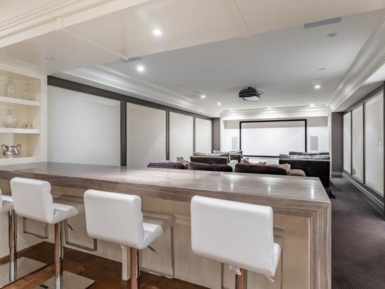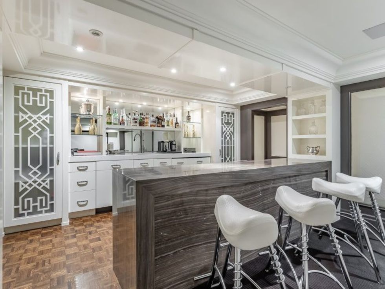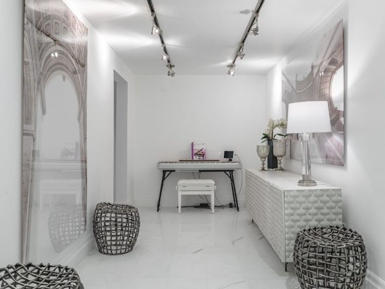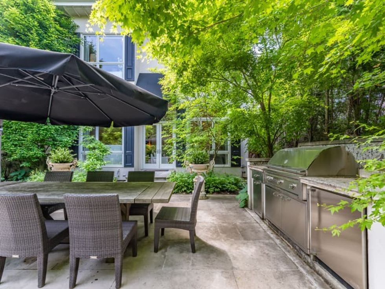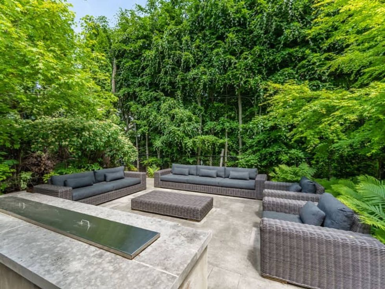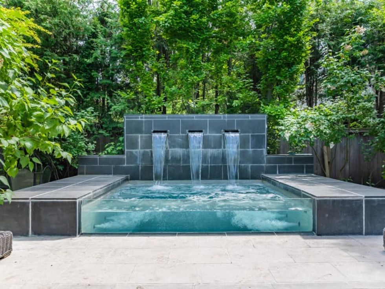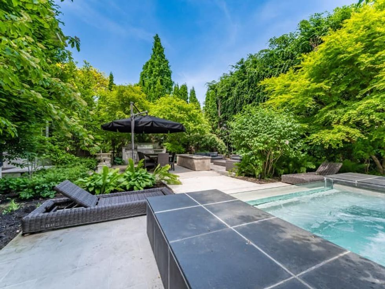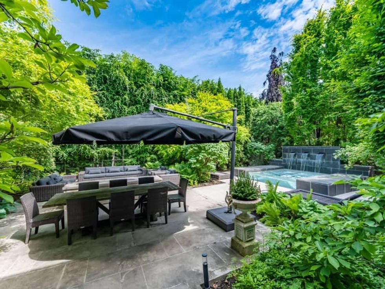When it comes to city living, having a private escape where you can relax away from the hustle and bustle of busy streets is an extraordinarily invaluable quality.
Tucked away on May Street in Toronto's sought-after Rosedale neighbourhood, a stunning four-bedroom home that offers exactly that. Although a modern build, the home's exterior, with its understated stone and column design, Georgian dormers, circular driveway, and lush landscaping, has an elegant and spirited feel that's entirely timeless.
READ: St. Lawrence Market Penthouse Serves Downtown Views for (Summer) Days
Stepping inside, you're greeted by a double-height entryway, plus a dramatic staircase that leads to a catwalk which spans the living room. Alongside the foyer's crisp white walls and warm hardwood floors, this sets the tone for the rest of the house.
The high ceilings continue through to the formal living room, but the real eye-catching feature there is the stunning fireplace, complete with an artfully designed mantle topped with an oversized mirror that soars towards the ceiling.
The home could undoubtedly be a personal oasis or, for the avid entertainer, an impressive place to gather friends and family. The spectacular kitchen, with its high-end appliances, oversized island, and spacious breakfast area, flows right into an expansive family room. The dining room is perfect for dinner parties, comfortably seating up to 20 people.
Specs:
- Address: 3 May Street, Toronto
- Bedrooms: 4+1
- Bathrooms: 7
- Size: 7,500+ sq. ft
- Price: $9,500,000
- Listed by: Janet Lindsay, Chestnut Park Real Estate Ltd. Brokerage
Rainy days and wintery nights can be thoroughly enjoyed without having to step outside, thanks to the in-home theatre and bar. And anyone who works from home will surely appreciate the wood-panelled library, which infinitely elevates the home office experience.
The glamour of this home carries into all of the bedrooms, but it's the super-sized principal suite that you'll want to wake up in every day. Its sleek fireplace, spacious sitting area, and walk-in closet (that's bigger than some Toronto condos) all but guarantee a good morning, every morning.
Our Favourite Thing
Having outdoor space in Toronto is always a luxury, but when it looks like the outdoor space at 3 May Street, it's on a whole other level. The 60-ft-wide lot makes use of every part of the backyard, filling it with dining and lounging areas, an outdoor kitchen, and a breathtaking plunge pool, all encircled by towering greenery, ensuring ultimate privacy.
If you do want to venture out into the city, Yonge Street and all it has to offer is just a short walk away. The Park Drive Reservation Lands are nearby, meaning getting out onto the trails for a walk, run, or cycle is extremely convenient.
This home may have just come on the market, but with all it has to offer, one lucky buyer is bound to scoop it up soon.
WELCOME TO 3 MAY STREET
ENTRY
LIVING, KITCHEN, AND DINING
OFFICE
BEDS AND BATHS
THEATRE AND MEDIA ROOM
BACKYARD
This article was produced in partnership with STOREYS Custom Studio.

