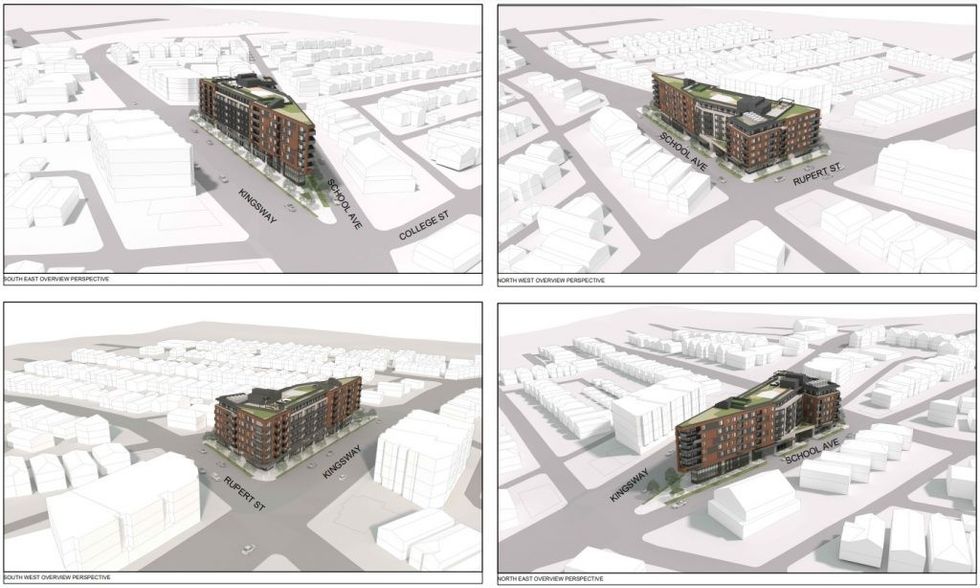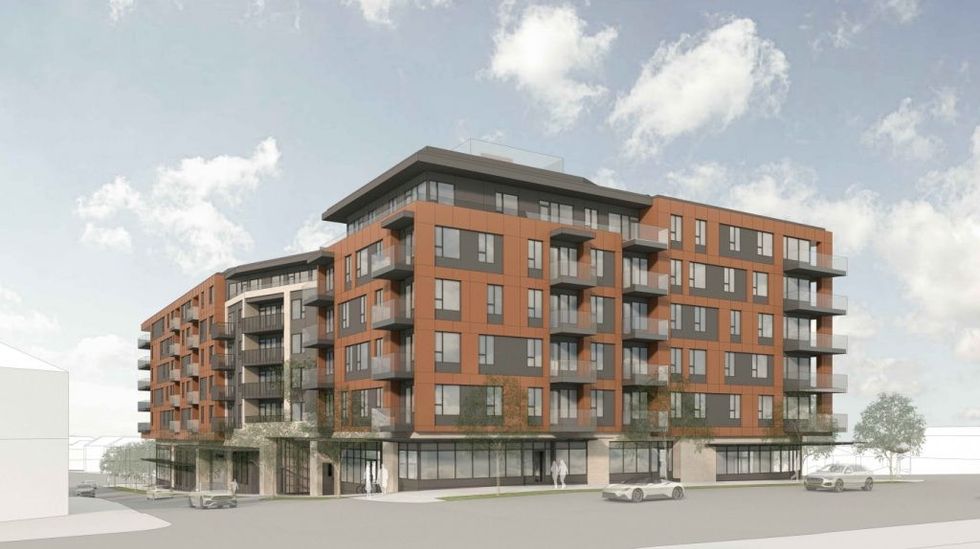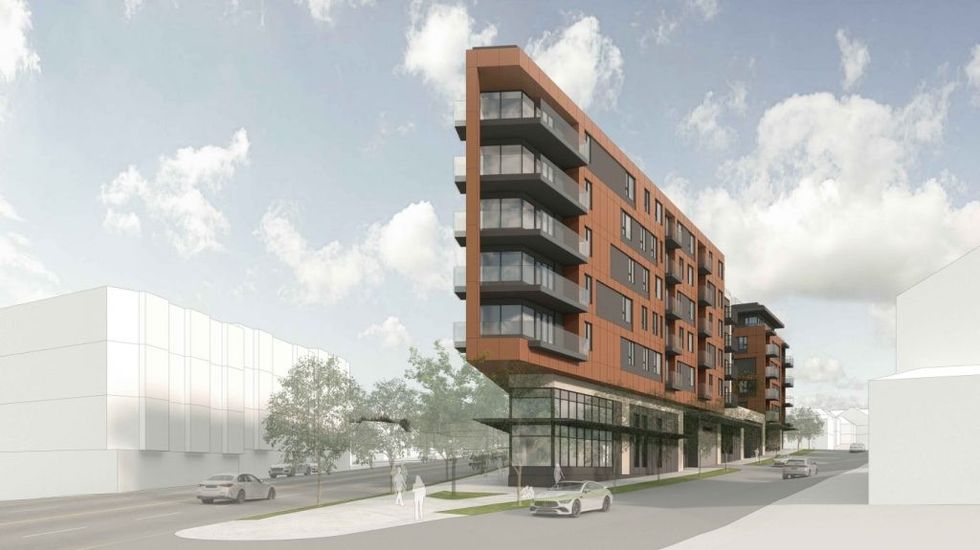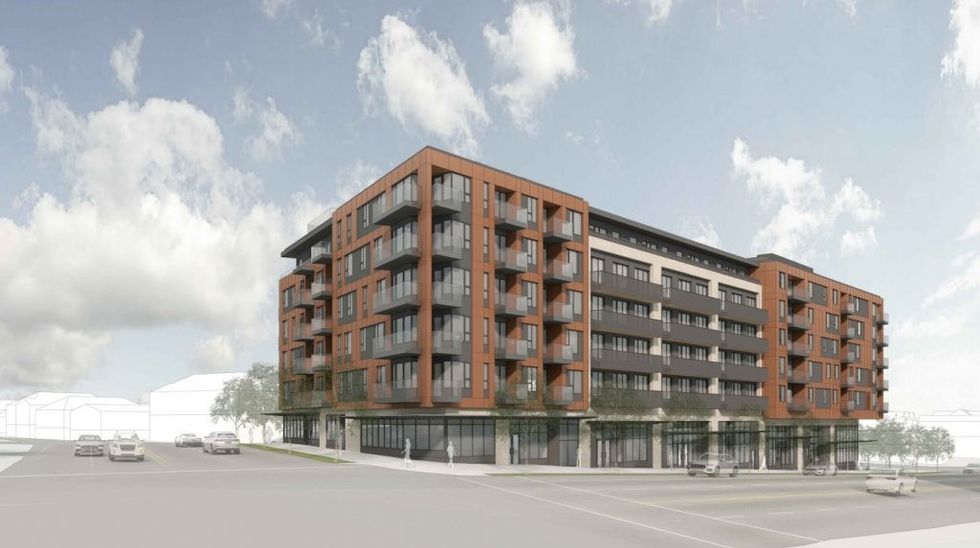The City of Vancouver has published a new development application for a mixed-use building in the Renfrew-Collingwood area of East Vancouver, filed by Formosis Architecture.
The proposed site is 2970 Kingsway near Rupert Street, currently vacant and about a 15-minute walk from Joyce-Collingwood SkyTrain Station on the Expo Line. The site is also across the street from the Collingwood Branch of the Vancouver Public Library, with access to grocery stores, restaurants, and more along Kingsway.
Because of the shape of the lot, the building has a unique right-triangle shape, and one end of the building is significantly taller than the other, due to the slope of the site, the architects note.
"The extremely unique triangular nature of the site represents an opportunity to create a dramatic, yet appropriate, architectural response, which we have endeavored to address through careful consideration of height, scale, proportion, and orientation," Formosis Architecture said in its design rationale.
"The project will widen the public sidewalks, create pedestrian engagement through commercial programming, and provide an optimally oriented south-west facing public space at the triangular portion of the site," they added. "Bicycle racks, public seating elements, and the articulation of commercial CRU [Commercial Retail Units] entries will also create interest and enhance the pedestrian experience."

The proposed building would house 127 secured market rental units, with retail space, a restaurant, and a health care office on the ground floor, as well as two levels of underground parking with a total of 96 parking spaces. Retail space will total to about 15,077 sq. ft, including a 1,517 sq. ft restaurant space.
Project documents indicate that of the 127 units, 36 will be studio apartments, 46 will be one-bedroom units, 39 will be two-bedroom units, and six will be three-bedroom units. Studio apartments will be 425 sq. ft, one-bedroom units will be between 500 and 550 sq. ft, two-bedroom units will be between 700 and 750 sq. ft, and three-bedroom units will be between 900 and 950 sq. ft.

A shared indoor amenity room will also be on the ground floor, adjacent to the residential lobby, while the roof will be home to another shared space, with dining and barbeque areas, firepits, lounge areas, and a play area for children, all of which will be surrounded by a "wide variety of grasses and planting."
READ: BC Urban Development: 5 New Projects You May Have Missed
Connect Landscape Architecture will serve as the landscape architect for the project, and documents show that they are planning on planting trees and adding street lights around the entire perimeter of the building.
The applicants also note that the building will be designed in compliance with the energy targets set out by the City, saying "the intent is for this project to incorporate modern building envelope strategies and mechanical systems that both build for the future and enhance the livability and comfort of the indoor environments."
The City of Vancouver is currently accepting public input on the project, from now until November 4.























