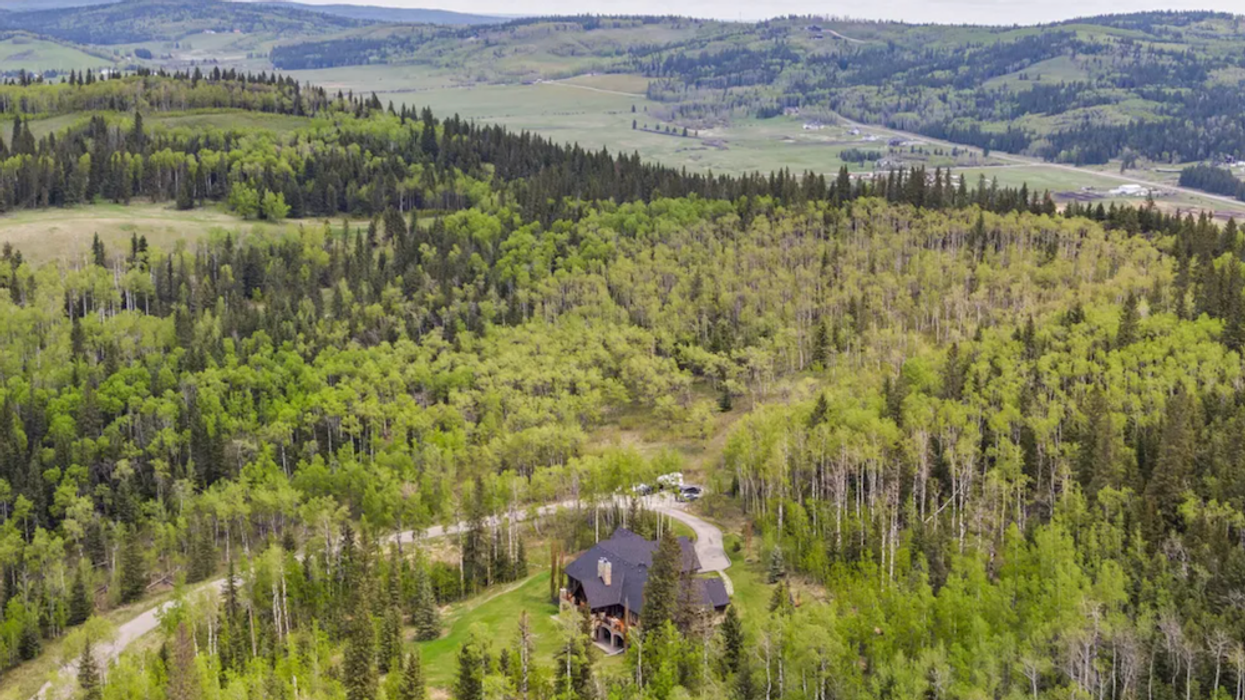Set just 25 minutes southwest of Calgary’s city limits, surrounded by expansive ranch lands and backed by the breathtaking Rocky Mountains, a sculptural timber and stone estate blends high-country serenity with architectural sophistication.
The property, 290226 316 Street W, Rural Foothills County, AB — nestled between Brown-Lowery Provincial Park and the Kananaskis Forest Reserve — offers the kind of rarefied lifestyle where mornings start to the sound of a courtyard fountain and evenings end with sunset views stretching endlessly to the western horizon.
New to the market, the home is a former SAM Award winner for Best New Custom Home — a reflection of its design pedigree and the care that went into every hand-selected material. With its vaulted ceilings, exposed timber trusses, and tall French doors, the home is clearly made for a life both elegant and elemental.
Specs:
- Address: 290226 316 Street W, Rural Foothills County, AB
- Bedrooms: 4
- Bathrooms: 5+1
- Listed at: $4,995,000
- Listed by: Aldo Laratta, Sotheby's International Realty Canada
The residence spans more than 6,500 sq. ft across three levels, each connected by a floor plan designed to flow seamlessly from quiet family corners to grand entertaining spaces. At the centre of it all is a chef’s kitchen, outfitted with an Aga gas range, custom alder cabinetry, a built-in coffee maker, and a plumbed fridge and freezer — perfect for both holiday feasts and Sunday brunches alike.
Dining rooms, living spaces, and a west-facing deck with an outdoor stone fireplace and built-in gas BBQ ensure that guests are always close to comfort, whether inside or out.
From reclaimed hardwoods to honed stone floors and a copper-seamed Coppola roof, the home is crafted almost entirely of natural materials, and the result is like something out of a fairytale. This approach extends outdoors, where timber-planked decks reach toward a hot tub enclave and spa-inspired lounge area, adding to the retreat-like atmosphere.
Wellness-forward features — including a home gym, a three-piece Scandinavian-style spa bath, and air and water systems designed for health and comfort — make year-round living feel like a permanent escape. Meanwhile, the lower level offers an inviting guest suite, home theatre, wine cellar, and billiards room anchored by a striking fireplace.
______________________________________________________________________________________________________________________________
Our Favourite Thing
It’s rare to find a property that delivers on wellness, architecture, and location in equal measure — but this one manages just that. The blend of rugged materials and refined interiors is striking on its own, but it’s the west-facing deck — complete with outdoor fireplace and panoramic views — that captures the essence of mountain living.
______________________________________________________________________________________________________________________________
The upper loft is flexible in its function, with the potential to accommodate a fourth bedroom, ensuite, and private den — ideal for larger families or those wanting to customize their mountain getaway. And with vibrant towns like Bragg Creek, Black Diamond, and Millarville just minutes away — offering local markets, art festivals, and boutique amenities — rural life doesn’t mean compromising on convenience.
Whether you’re craving peaceful mornings, starry night skies, or simply a place that offers balance between high-end luxury and Alberta’s rustic heart, this estate delivers in spades.
WELCOME TO 290226 316 STREET W
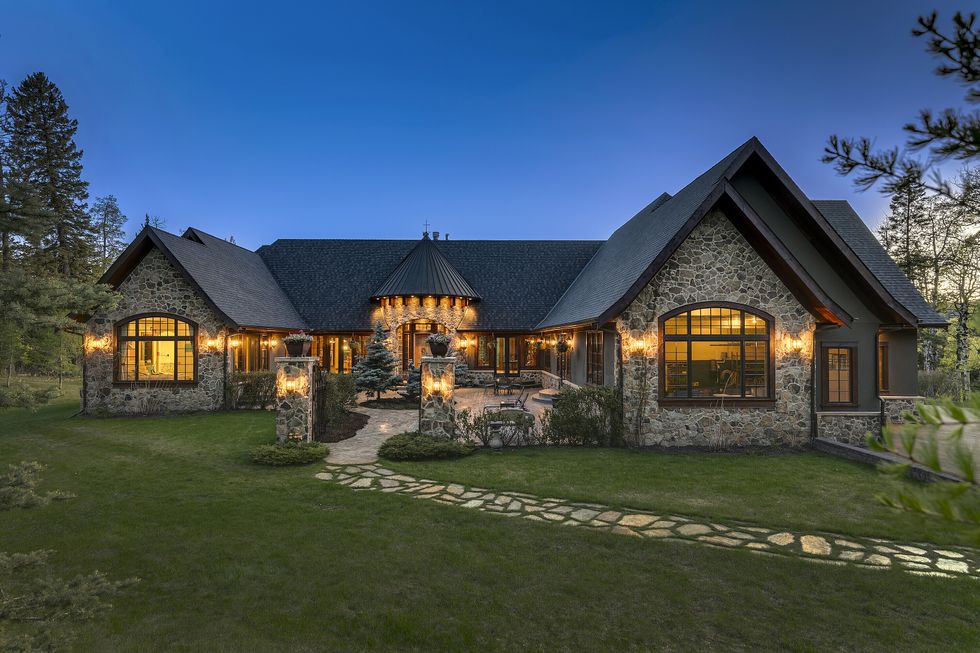
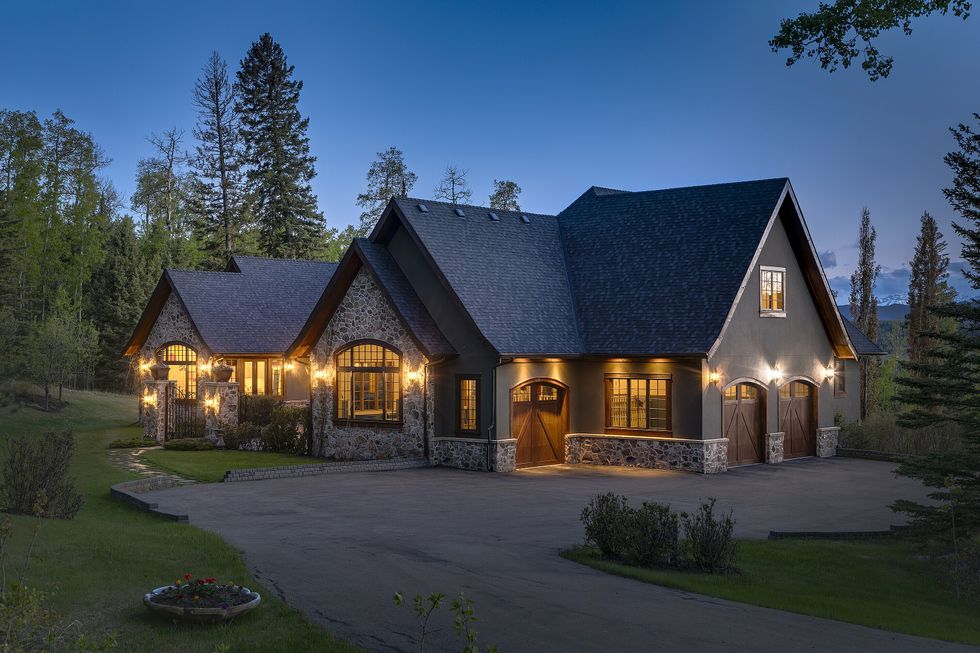

LIVING, KITCHEN, AND DINING
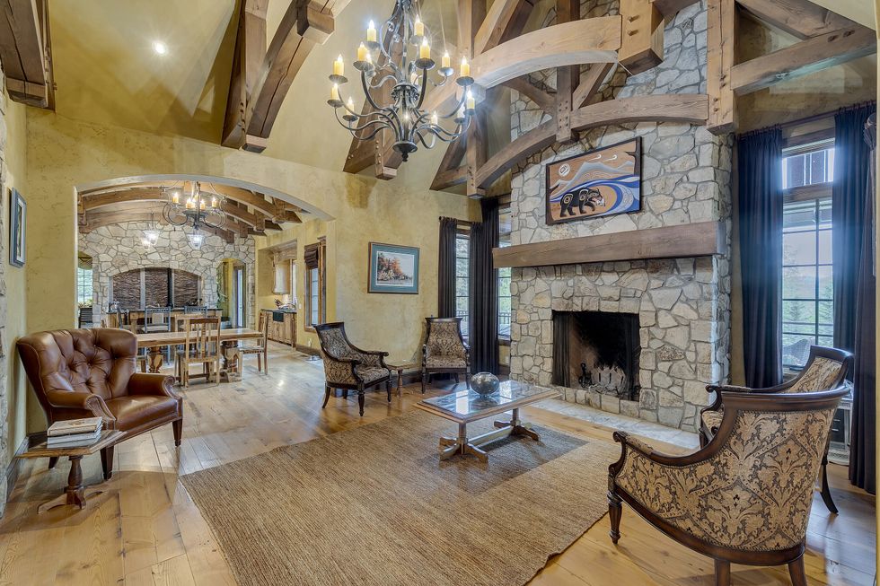
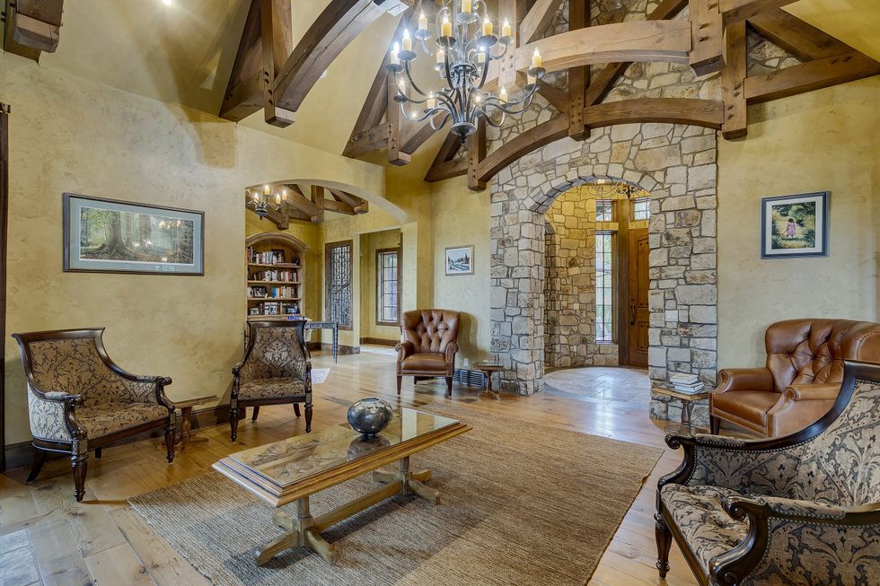
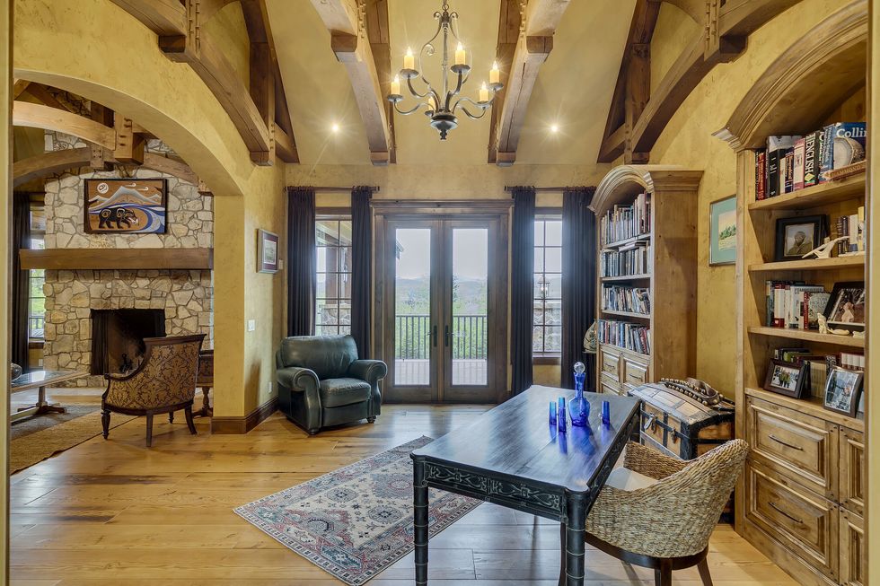
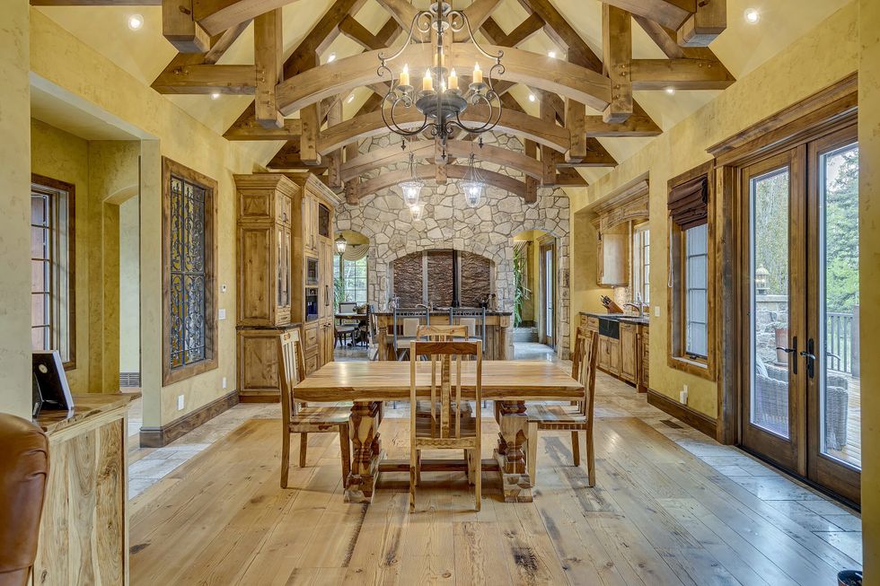
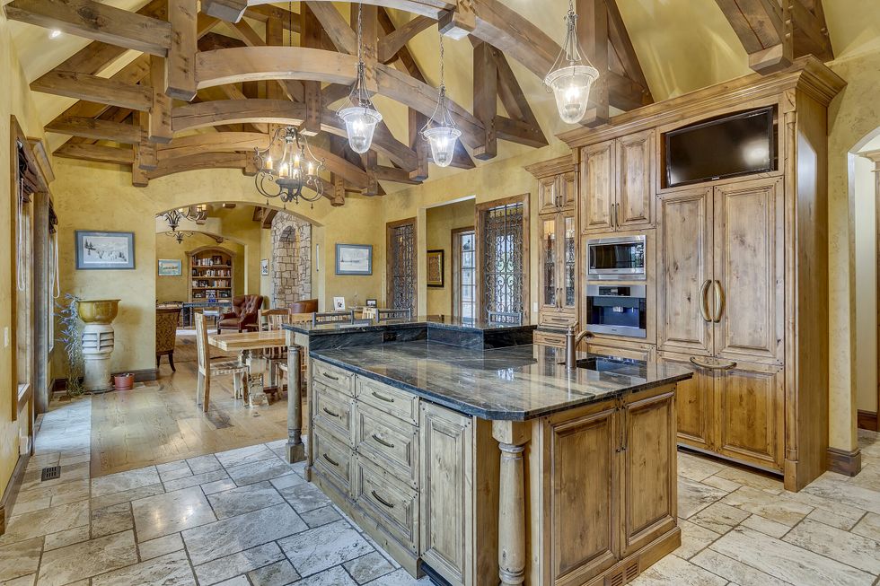
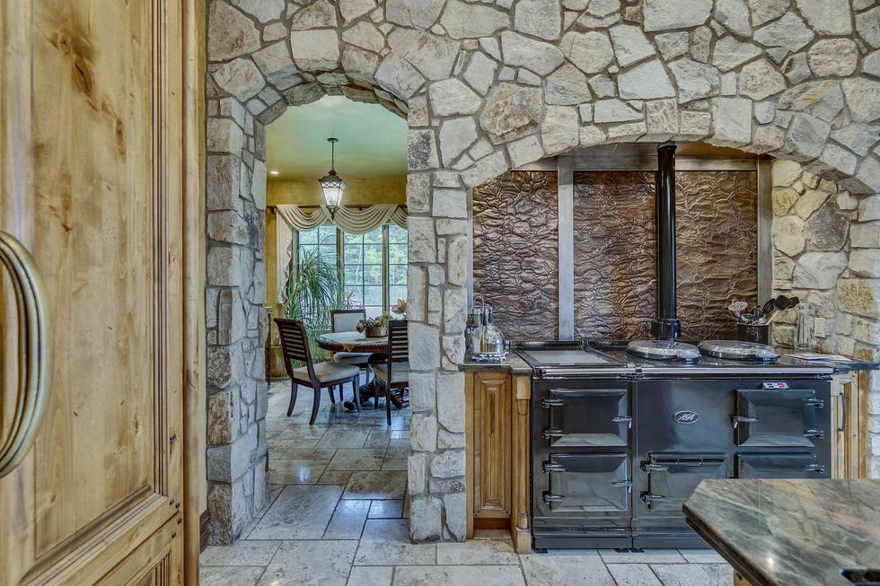
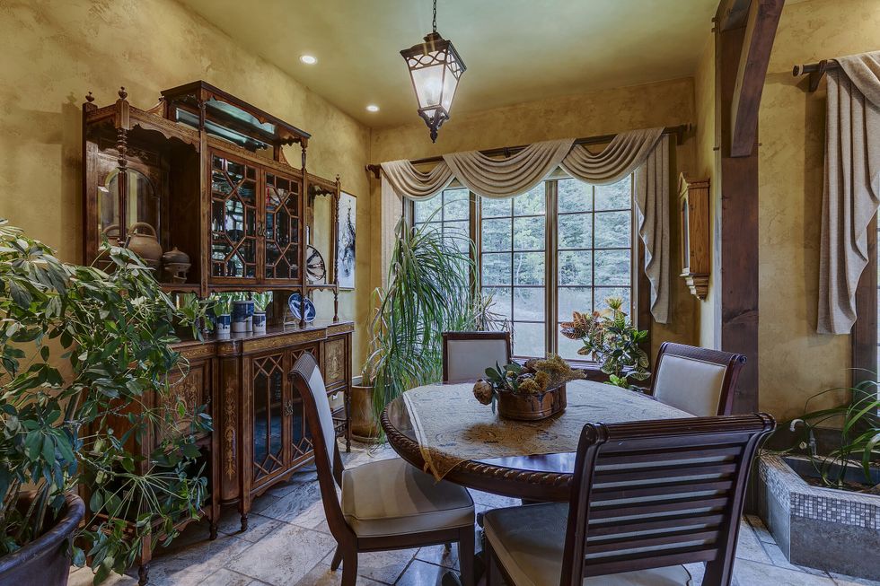
BEDS AND BATHS
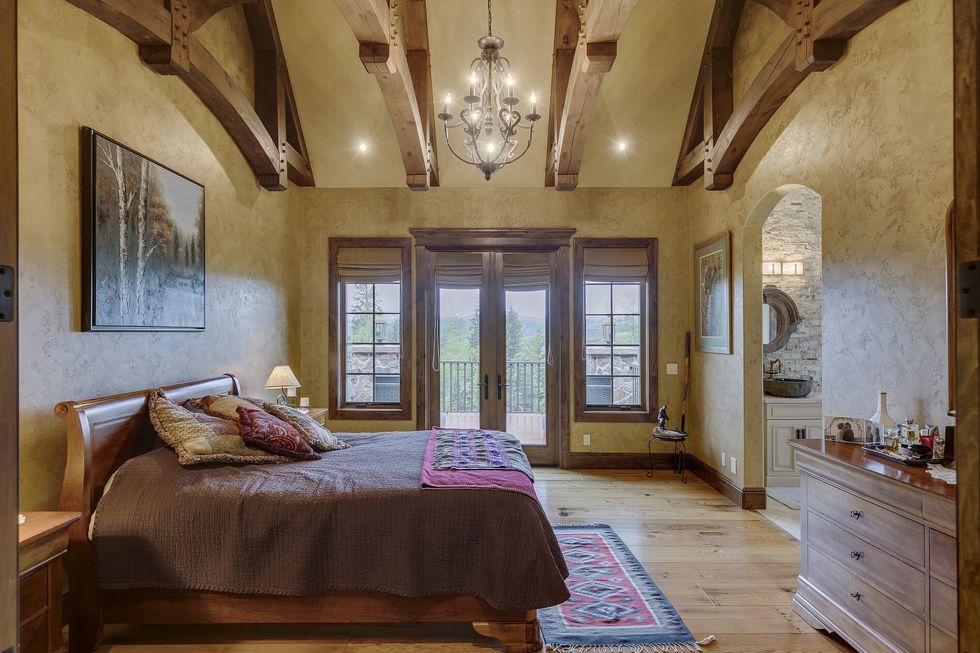

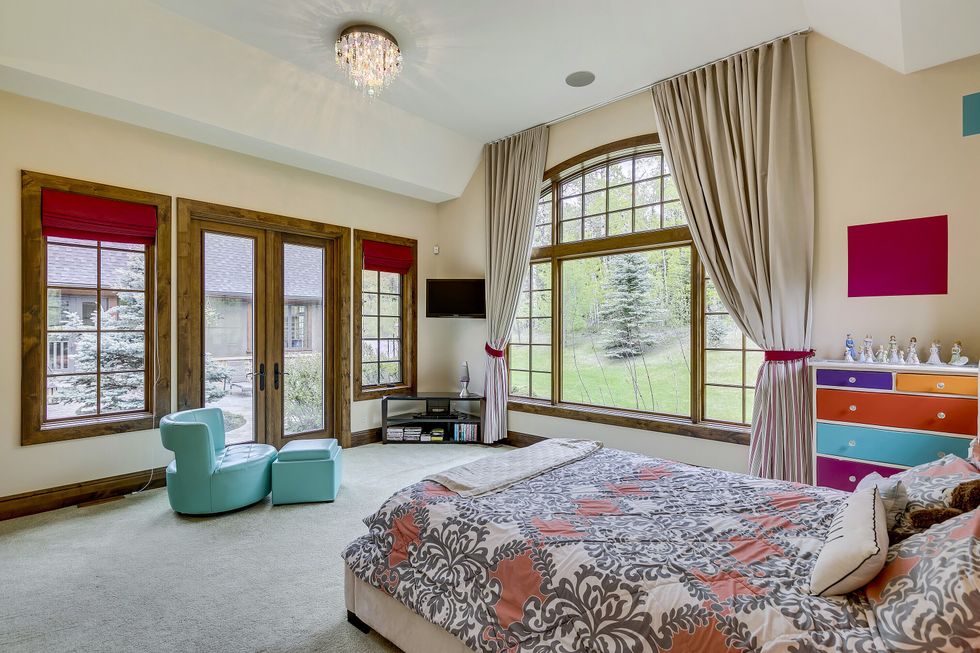
LOWER LEVEL AND RECREATION
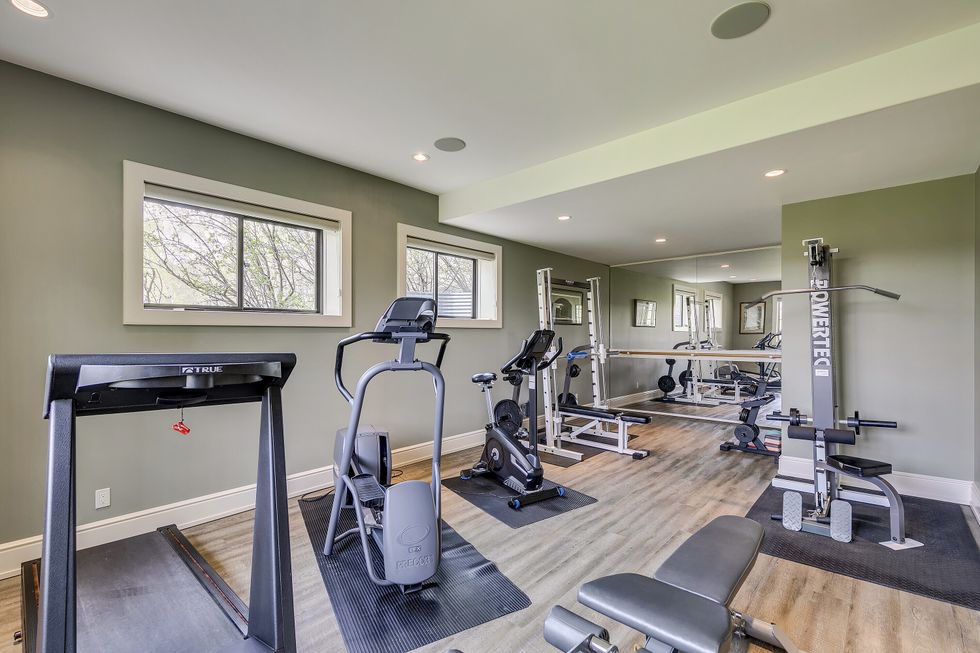

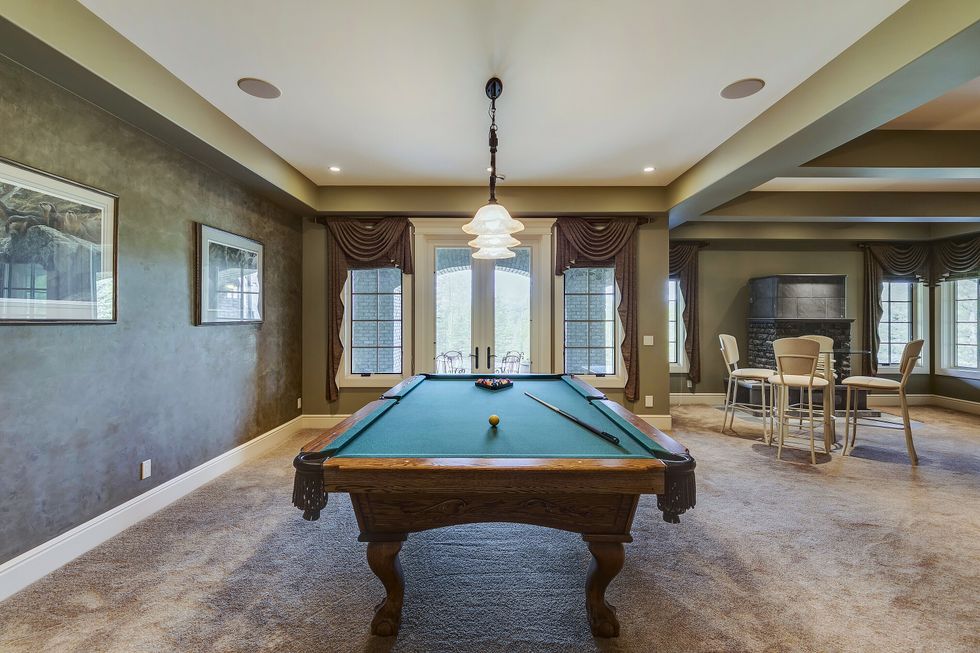

OUTDOOR
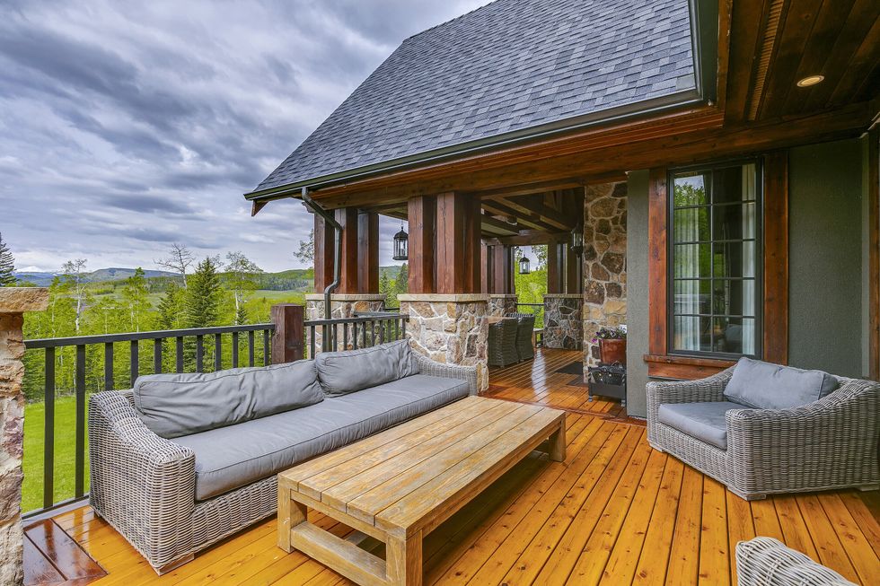
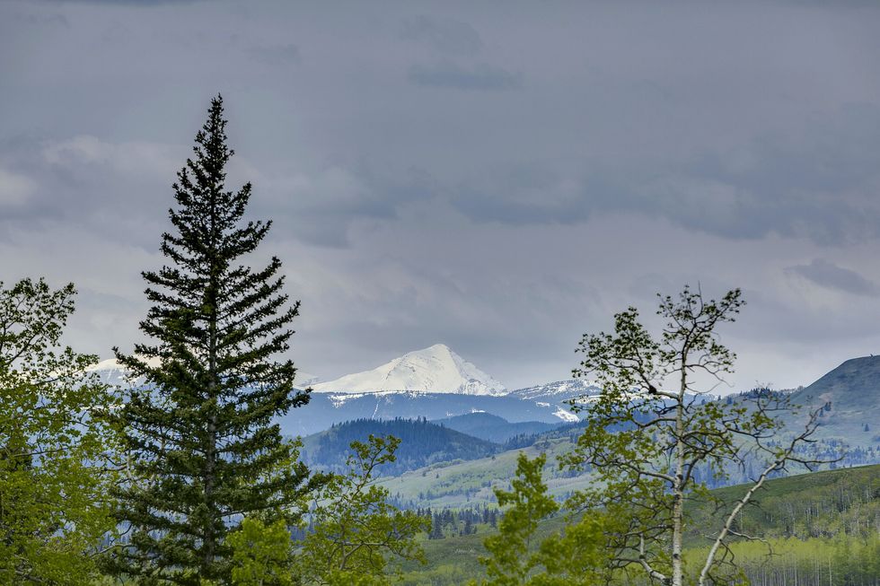
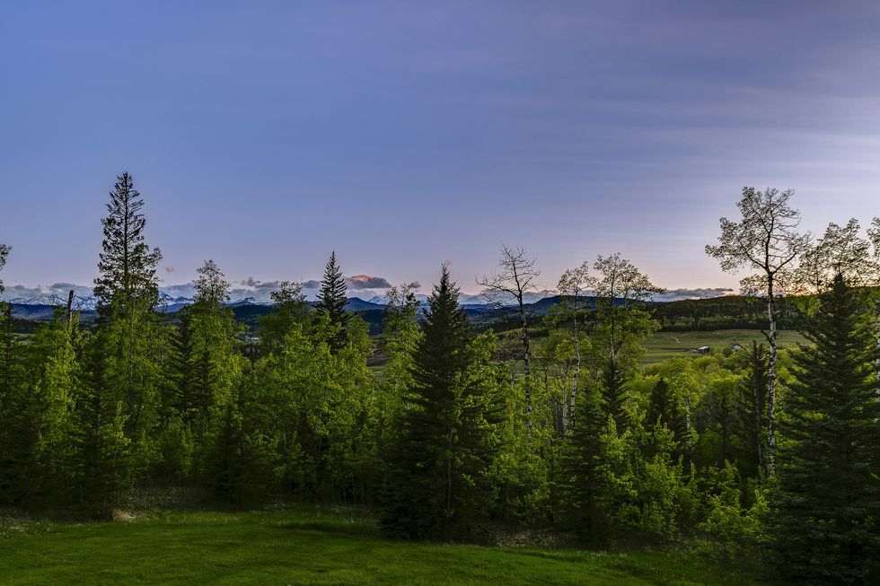
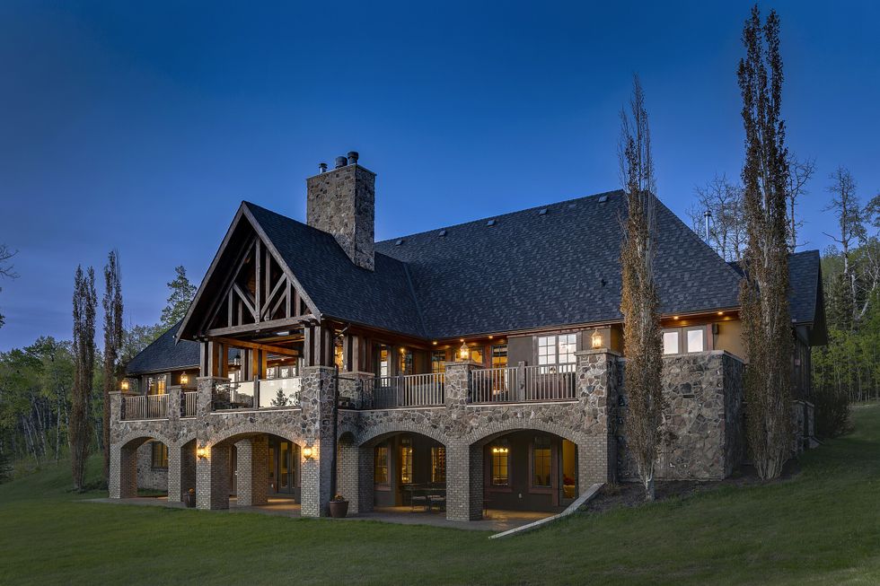
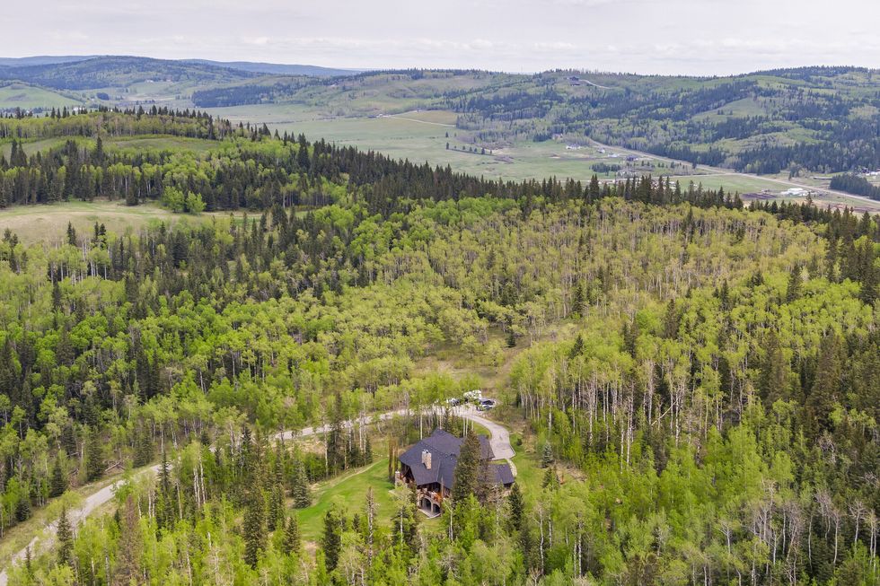
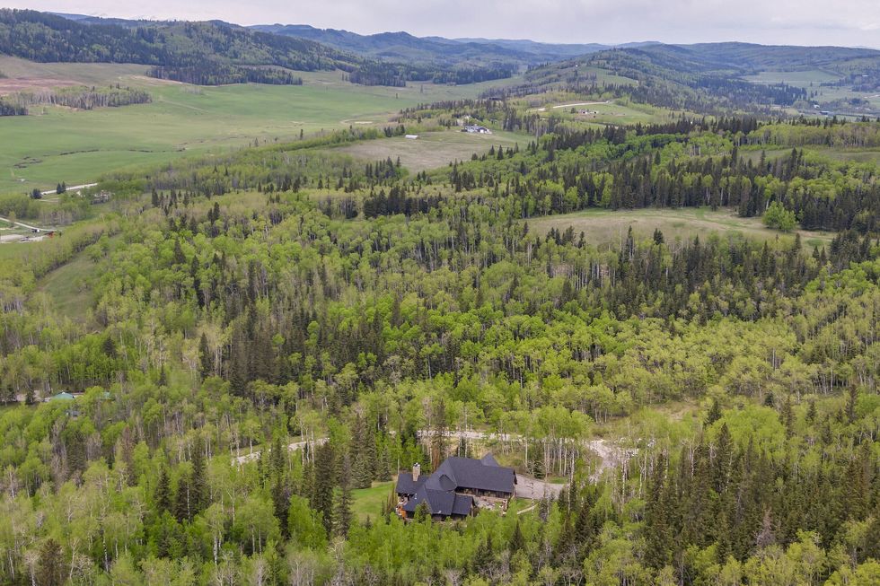
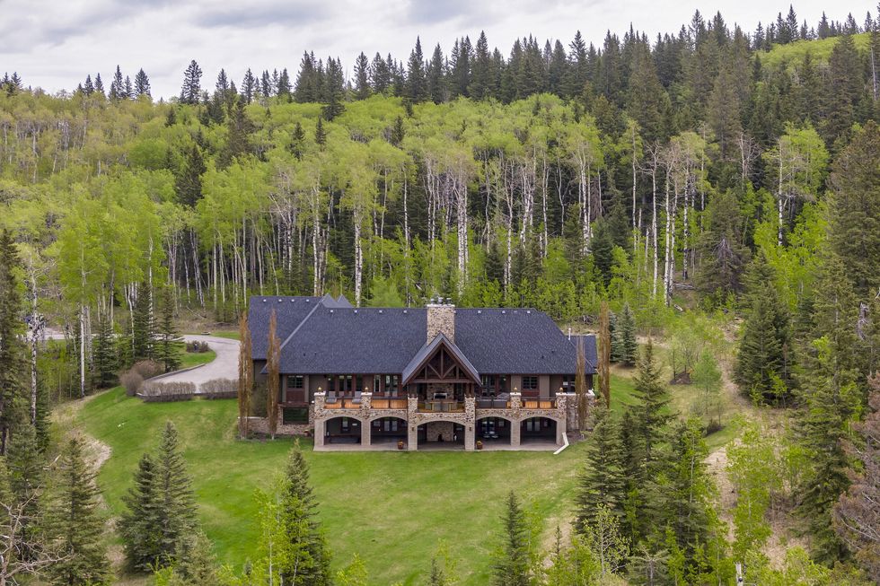
______________________________________________________________________________________________________________________________
This article was produced in partnership with STOREYS Custom Studio.
