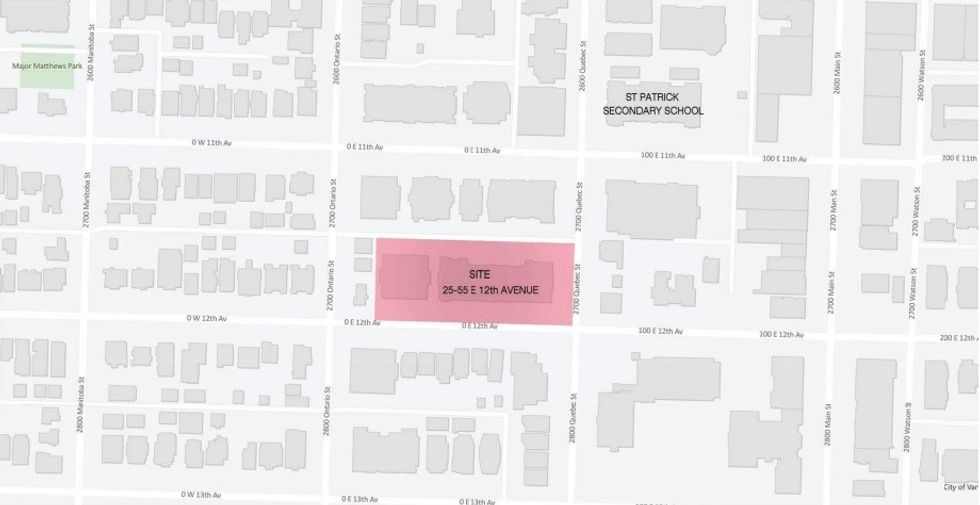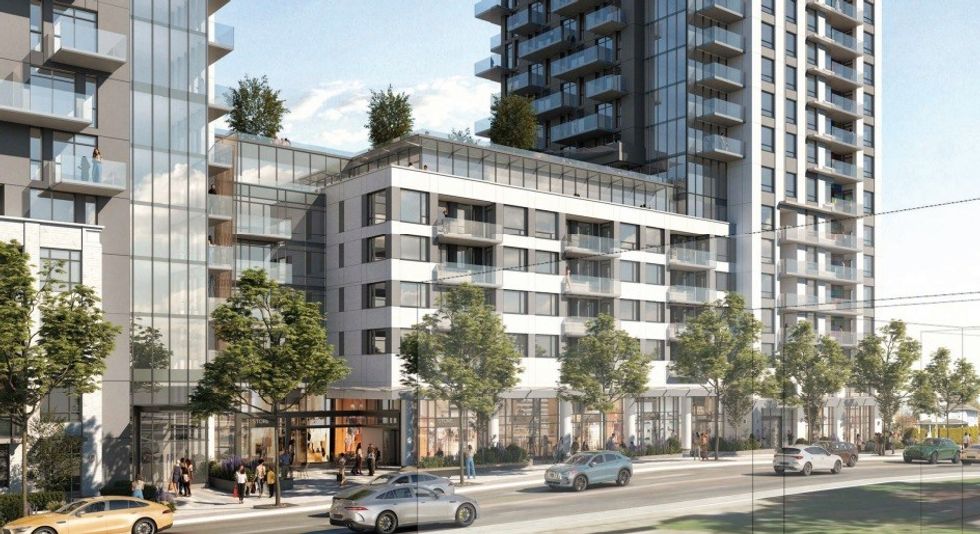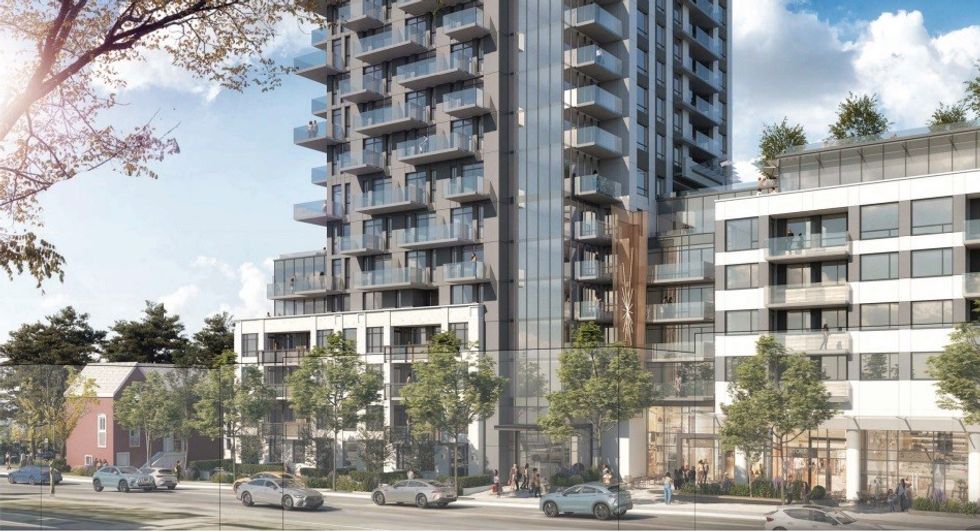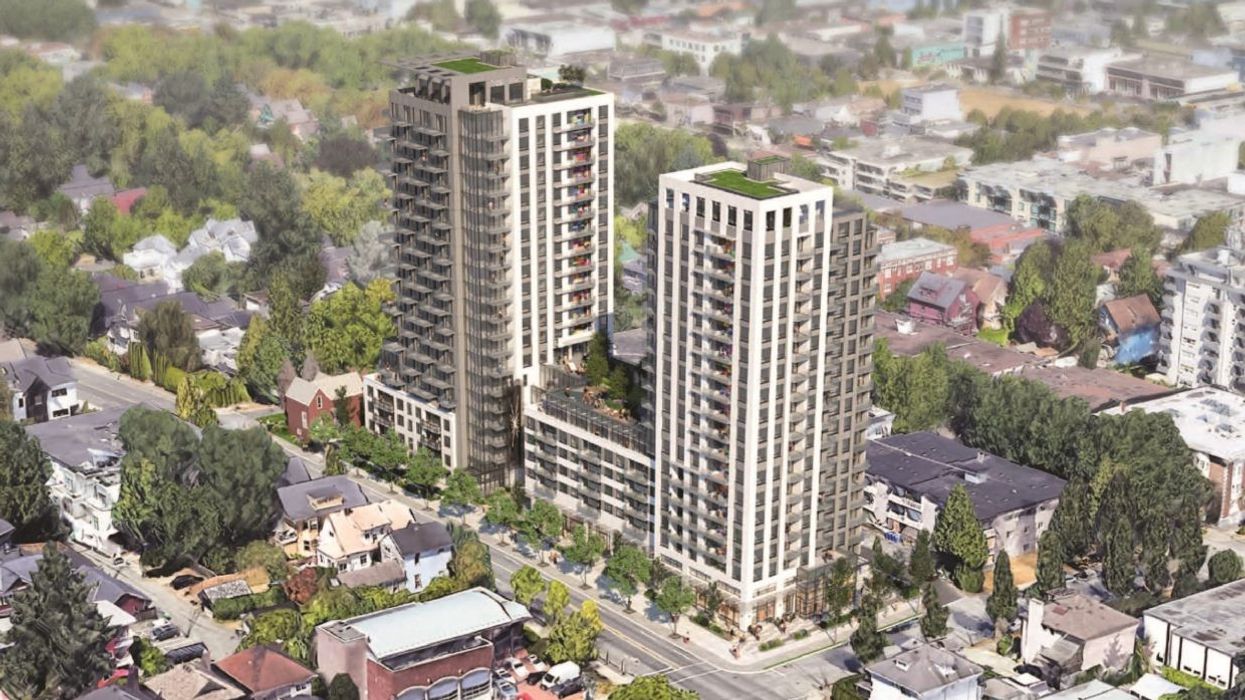Two new rental towers that would bring nearly 400 rental units are being planned for the Mount Pleasant neighbourhood of Vancouver, according to a rezoning application published by the City of Vancouver on Thursday.
The towers are proposed for 25-55 E 12th Avenue, located less than two blocks west of Main Street and about a 10-minute walk from the future Mount Pleasant Station that's being constructed at Main Street and Broadway as part of the Broadway Subway Project.
The site consists of two properties and is owned by Five Mile Holdings Ltd. and TKT Holdings Ltd., according to the application booklet. One site, 25 E 12th Avenue, is currently occupied by a three-storey rental building originally constructed in 1959 and has an assessed value of $9,493,000, while the other, 55 E 12th Avenue, is occupied by a four-storey rental building originally constructed in 1965 and has an assessed value of $17,844,000.
Tenants of the two buildings were sent letters in February notifying them about the redevelopment, reportedly worrying them about being displaced, according a blog post published by one tenant last week.

Planned for the site is a 21-storey West Tower and a 19-storey East Tower, which will sit atop a podium that will also house commercial retail space on the ground floor. The total proposed density of the project is 6.6 FSR and the developers are seeking to rezone the site from RM-4N (Residential) to CD-1 (Comprehensive Development).
The 21 storeys and 6.6 FSR are slightly above the 20 storeys and 6.5 FSR that's allowed for the Mount Pleasant South Apartments Area under the Broadway Plan. However, the plan allows for minor increases if ground-level retail space is being provided, and the developers note that they are doing so.
The two towers will house a combined 397 rental units, consisting of 144 studios, 117 one-bedrooms, 98 two-bedrooms, and 38 three-bedrooms. Additionally, 70 of the 397 units (approximately 20% of the residential floor area), will be provided at below-market rental rates.
The project will provide a total of 228 vehicle parking spaces and 674 bicycle parking spaces. The ground-level retail spaces will total to about 10,632 sq. ft.


Residential amenities are expected to include fitness spaces, conference rooms, multi-purpose rooms, work stations, as well as outdoor amenity spaces on the roof of the building podium and two towers.
Vancouver-based Studio One Architecture is serving as the architect of the project, who note that the project is "a microcosm of the challenge and opportunity to stitch the necessary density of rental housing into a [sic] Main Street.
"The proposed design approach seeks to integrate and bolster the northwestern edges with similarly scaled and grounded volumes," the architects said. "In contrast, the full height expression of the east tower at the southwest corner addresses Main Street, acting as a beacon to connect the commercial to Main Street."
The City of Vancouver's Q&A period for this project will be held from Wednesday, April 17 to Tuesday, April 30.





















