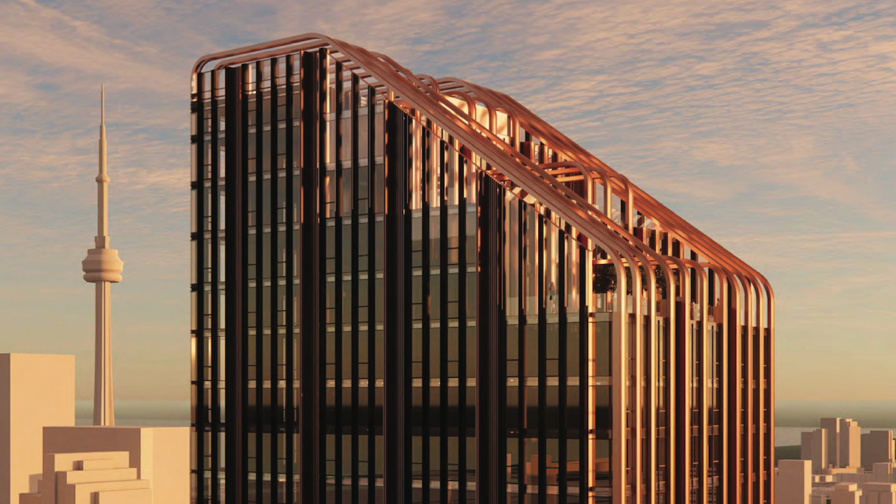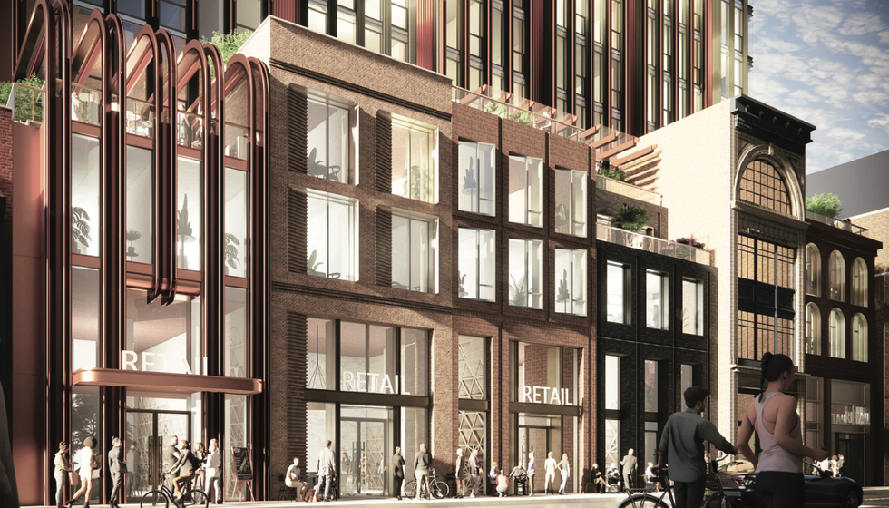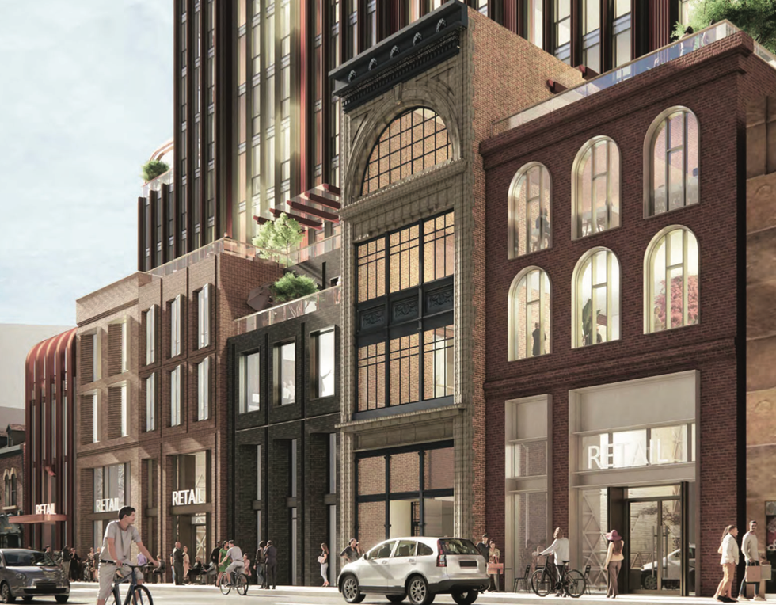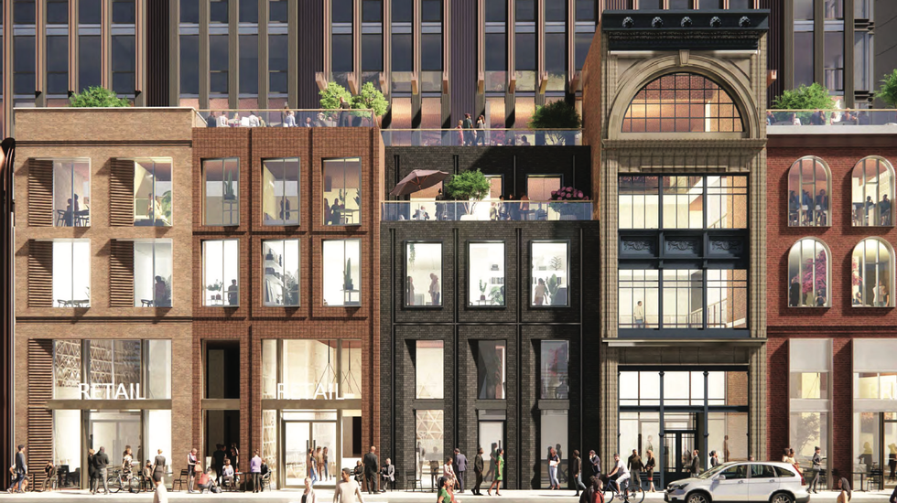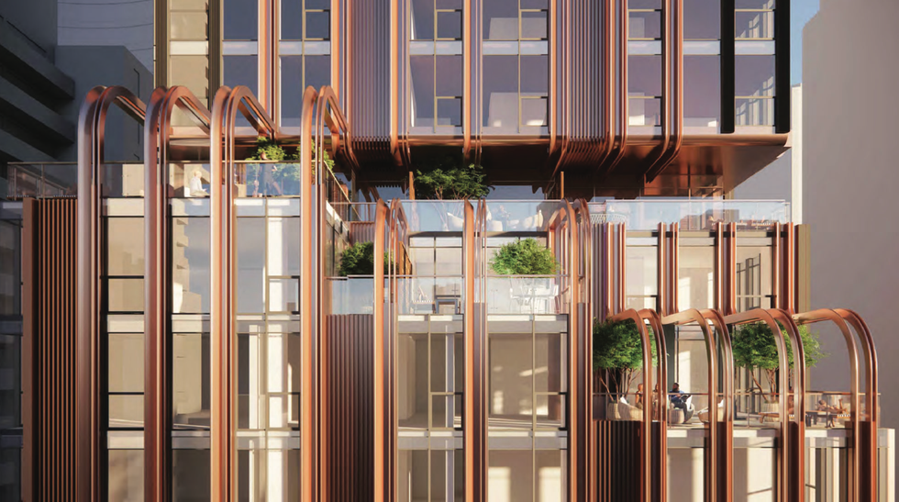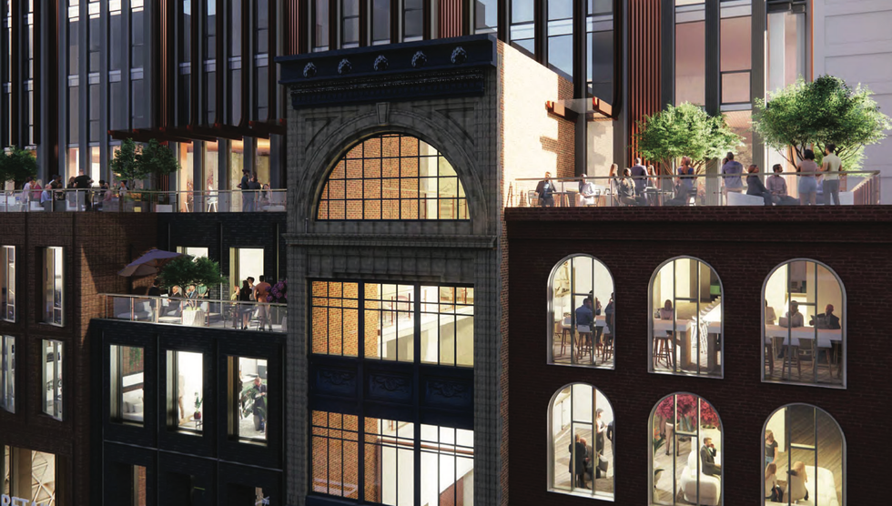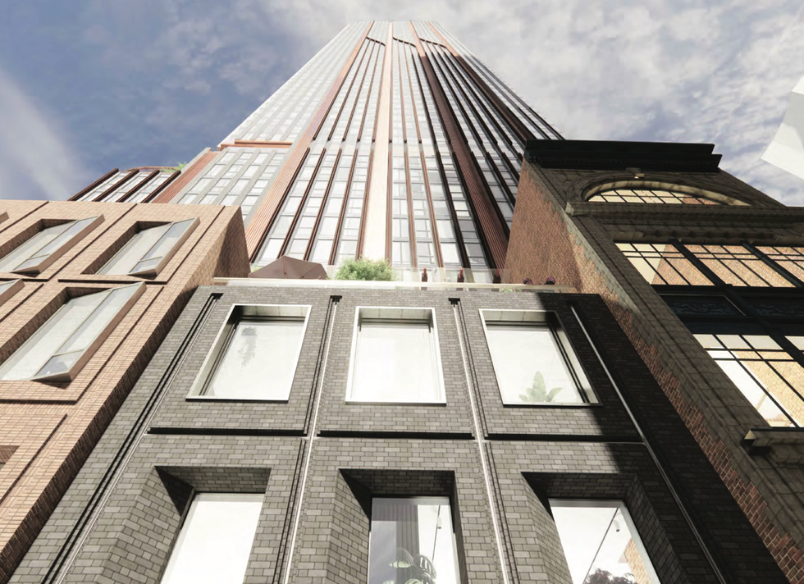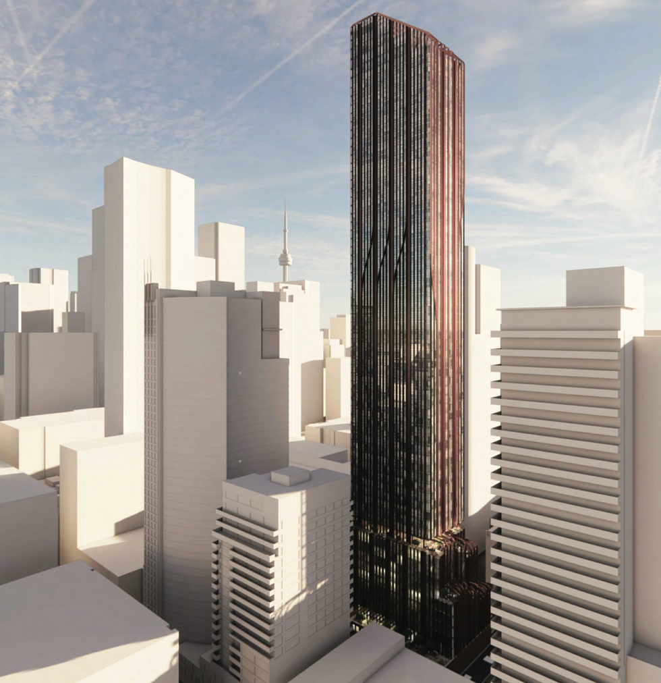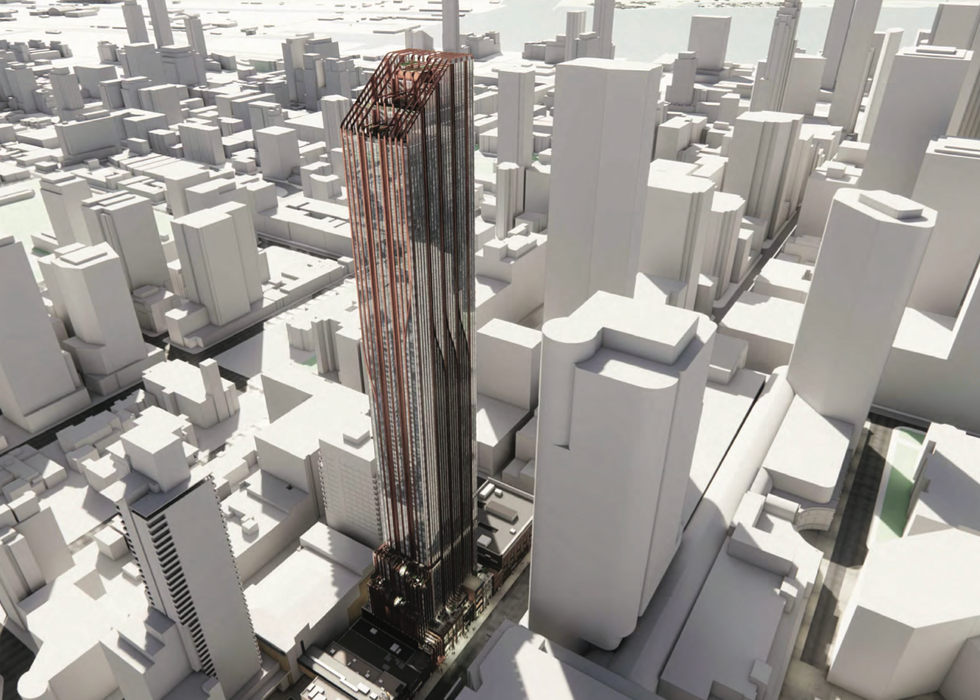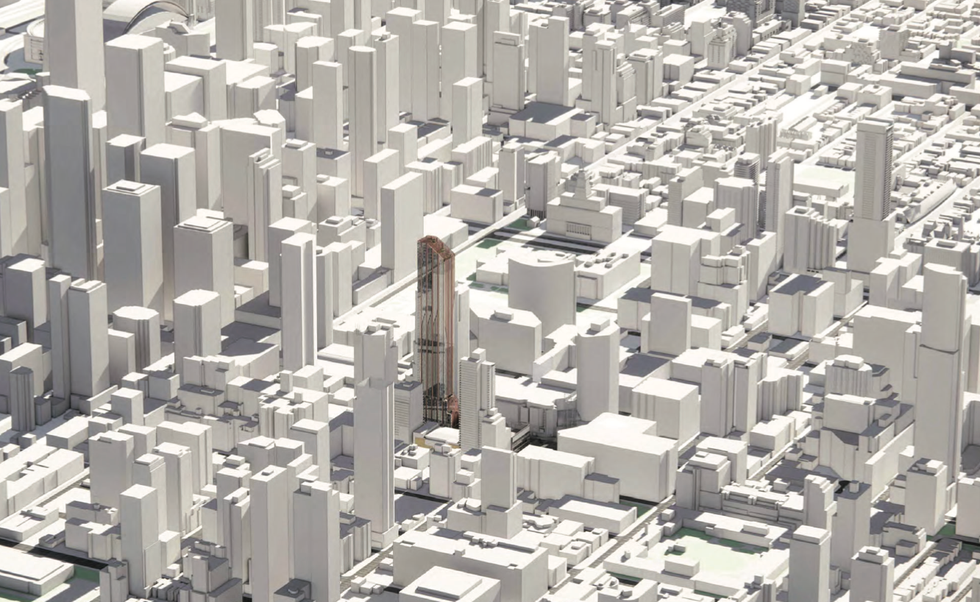If you know downtown Toronto, you’ll know that the ‘heart’ of the city can’t be anywhere else than where Yonge and Dundas meet. Not only do you have what was has long been known as Yonge-Dundas Square (now Sankofa Square), but you have the Eaton Centre, which is not only one of the Greater Toronto Area’s largest malls, but also the busiest in North America. To boot, the area touts a handy (also, dicey) four-way intersection (aptly known as a “pedestrian scramble”).
Now, imagine living steps away from this iconic pocket of the city — in a swanky skyscraper, no less.
Earlier this month, Official Plan Amendment, Zoning By-law Amendment and Site Plan applications were submitted to the City in support of a proposal to bring a 67-storey purpose-built rental tower to 239-247 Yonge Street, which is currently occupied by a stag shop and Money Mart. Plans come from Angel Developments on behalf of Montreal-based Prime Properties, and also call for a total gross floor area (GFA) of around 529,993 sq. ft, broken down into 521,522 sq. ft of residential GFA and 8,471 sq. ft of non-residential GFA. The planning report specifies a floor space index of 28.5.
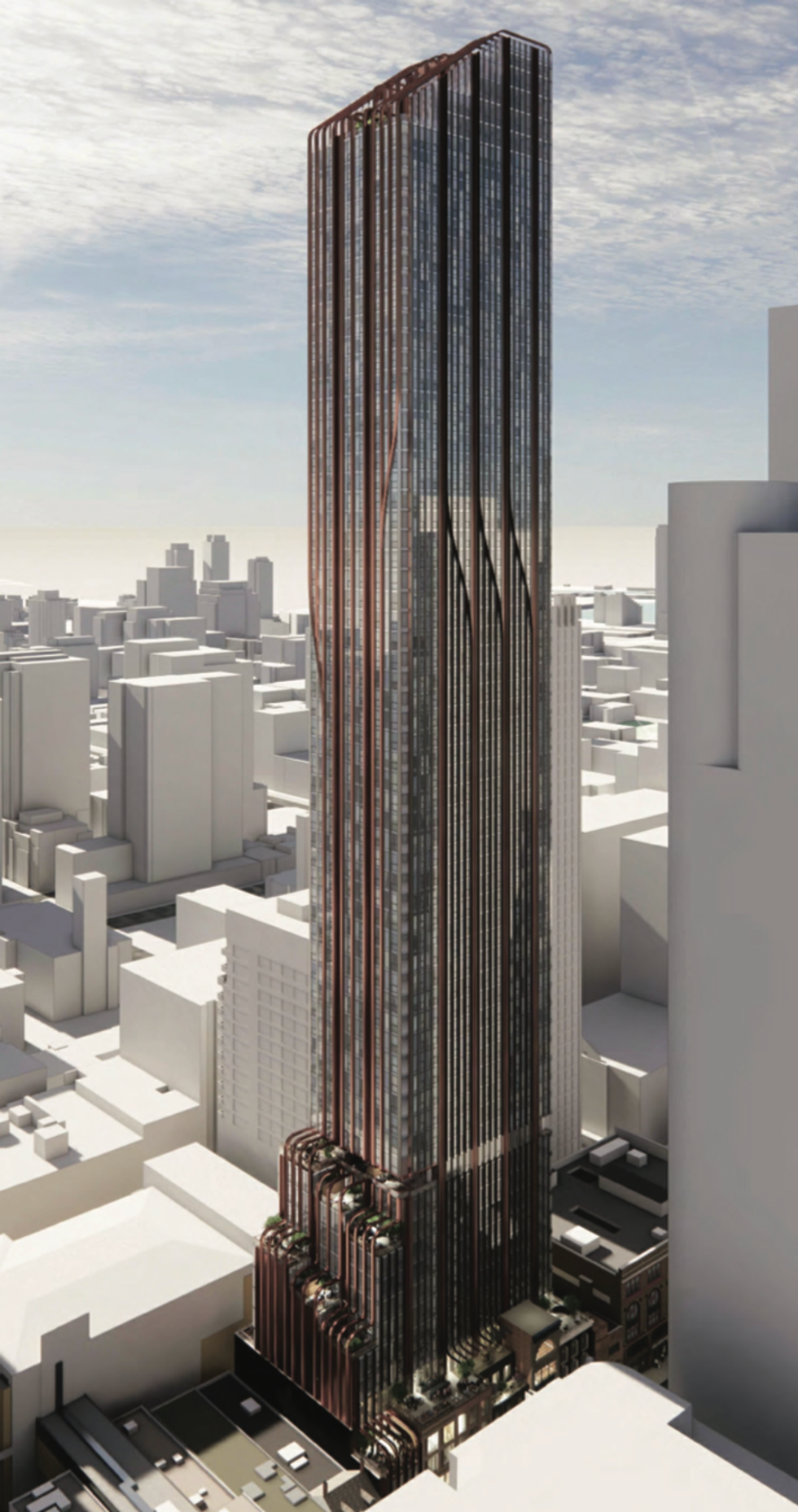
For its residential part, Angel’s proposal calls for 774 units in total, and that figure includes 104 studios, 393 one-bedrooms, 199 two-bedrooms, and 78 three-bedrooms. In addition, 18,578 sq. ft of amenity space has been proposed to be located indoors, and 4,703 sq. ft to be located outdoors.
As 241 Yonge Street is listed on the City’s Heritage Register, the proposed redevelopment plans call for the retention and incorporation of the the existing facade into the new design. More specifically, the west elevation of 241 Yonge would be retained in an effort to conserve “prominent architectural elements,” according to the planning report. It further notes that “lost architectural elements, including the cast-iron storefront and signage band, will be restored.”
Hariri Pontarini Architects is to credit for the proposed design of the building, and renderings from the firm show the tower with a four-storey podium “oriented in the east-west direction.” The entirety of the building is depicted as sleek and glassy, and the tower top in particular is shown with a slope that lends asymmetry to the building profile.
Angel’s proposal additionally makes a strong case for transit-oriented development, as there are two subway stations that are within 1,640 ft of the subject site, including Dundas and College stations. As well, streetcars run frequently in the proximity. Given the inherent walkability of the area, 870 bicycle spaces have been proposed, and that figure includes 171 short-term spaces and 699 long-term spaces.
At 67 storeys and with a height of 725 feet, Angel’s proposal is almost the tallest slated for the immediate area. In fact, the only proposals that compete are an 85-storey building proposed for 363-391 Yonge Street, a 71-storey building proposed for 15 Richmond Street East, and a 59-storey addition (69 storeys in total) planned for 483-491 Bay Street and 20 Albert Street.
- Nursing Home Planned For Yonge Street Scrapped In Favour Of 50-Storey Skyscraper ›
- New Proposal Seeks To Swap Yonge Street Gas Station With 40-Storey Condo ›
- Soaring 94-Storey 'Skinny' Tower Planned for Yonge and Bloor ›
- 10 Toronto Development Proposals On Our Radar In January ›
- 5 Toronto Development Proposals On Our Radar From February ›
- 4 Toronto Development Proposals On Our Radar From March ›
