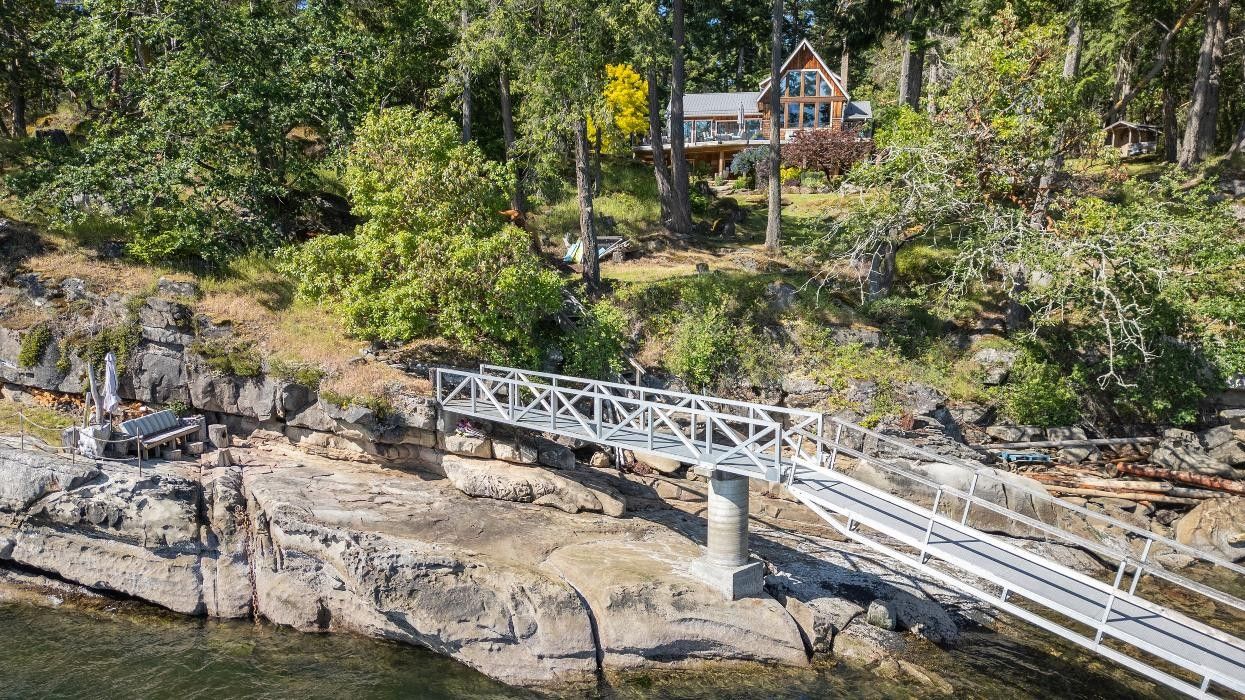The waters off of the coast of British Columbia's Lower Mainland are home to countless islands, big and small. While each one is scenic as the next, they also all maintain their own unique character.
For Gabriola Island, located immediately east from Nanaimo on Vancouver Island, that character is "art."
Known as the Isle of the Arts, the beautiful island is home to a population of around 4,500 (according to the last Census), a high proportion of whom are working artists.
Poetically, an arts-and-crafts-style home on Gabriola Island — 225 Sea Meadow Drive — is currently on the market with an asking price of $2,499,000. And it's more than a work of art; it's a masterpiece.
The property sits right along the water on the southwest corner of the island and spans over five acres, which also encompass a private deep-water dock. The home was originally constructed in 1992 and is equipped with three bedrooms, three bathrooms, and just over 2,500 sq. ft of living space.
Specs
- Address: 225 Sea Meadow Drive, Gabriola Island
- Bedrooms: 3
- Bathrooms: 3
- Size: 2,504 sq. ft
- Lot Size: 5.09 acres
- Price: $2,499,000
- Listed By: Sandy Berry, Sotheby's International Realty Canada
A private driveway through a small forest leads into the property, past a barn and workspace, to the main home, which features beautiful stone and brick on the outside and cozy wood construction on the inside. The main level of the three-level home consists of a gorgeous central living space, anchored by a stone fireplace.
Just a few steps away waits a modern chef's kitchen, equipped with top-of-the-line stainless steel appliances built directly into the cabinetry. Adjacent to the kitchen you'll find a 54' x 54' dining room that's set against floor-to-ceiling windows that stretch two storeys.
Our Favourite Thing
Real estate is all about location, as they say, and this location is hard to beat. Grocery stores, cafes, a museum, a medical clinic, and schools are all less than a 10-minute drive away. Nanaimo is also a 30-minute ferry ride away, from which you can also easily access the Lower Mainland. Here you've got that remote island lifestyle, but city life is also accessible at any time.
On the home's upper level, directly above the dining room, you'll find the 50' x 55' primary bedroom, which includes an ensuite bathroom, windows that overlook the property, and a balcony that looks over the dining area. The remaining two bedrooms will be found on the lower floor; one is equipped with its own stone fireplace, plus access to the yard — features that make it akin to a second primary bedroom (or perfect for overnight guests).
The home also includes plenty of outdoor respite, with the main and lower levels both featuring access to outdoor patio space that provides an optimal setting for lounging or taking in the sunset. The main-level patio wraps around the home, while the lower-level patio includes a fire pit.
Beyond the home is then a standalone covered patio, a hot tub, sauna, outdoor shower, as well as a private pond, veggie garden, and that aforementioned private deep-water dock, which also includes a seating area on the rocks, overlooking the water.
Like we said: masterpiece.
WELCOME TO 225 SEA MEADOW DRIVE
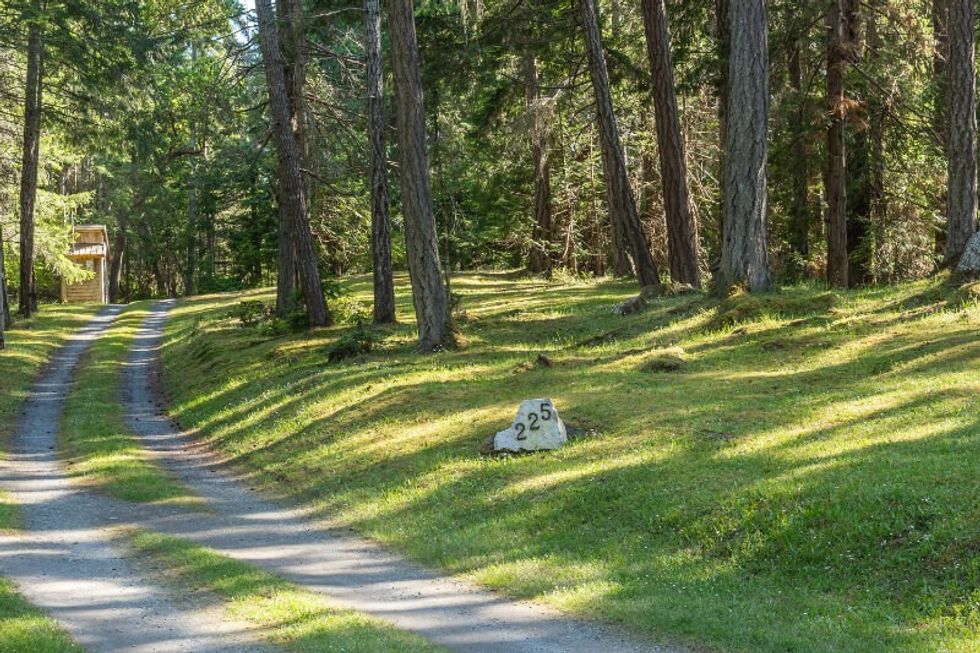
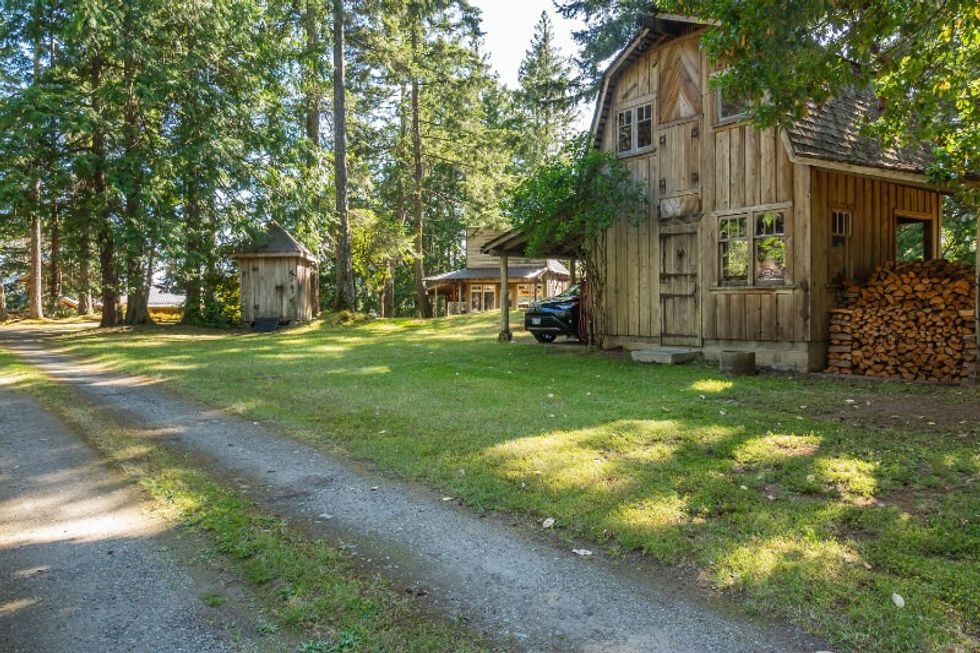
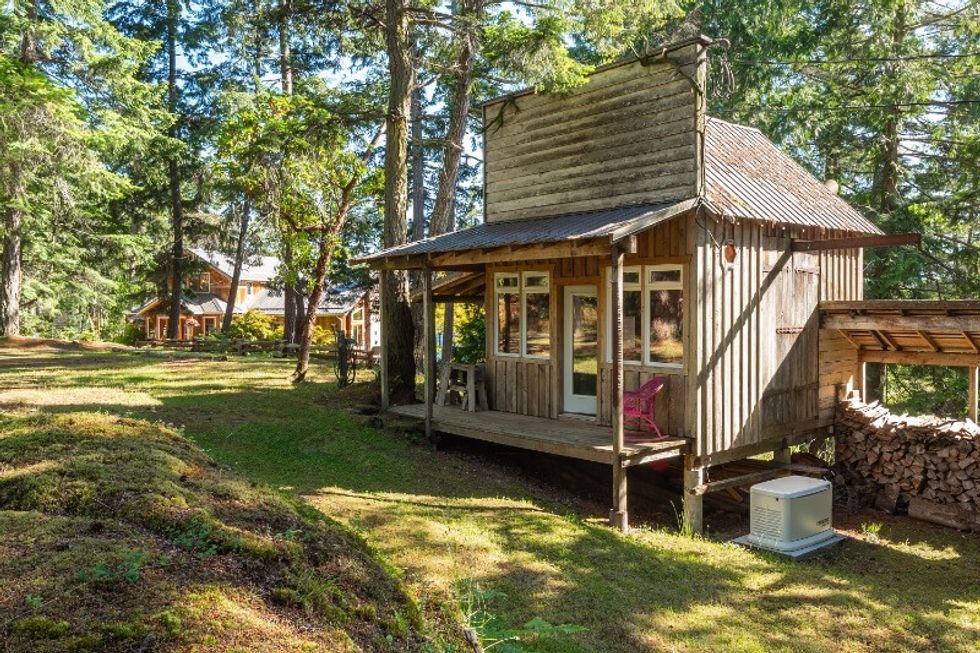
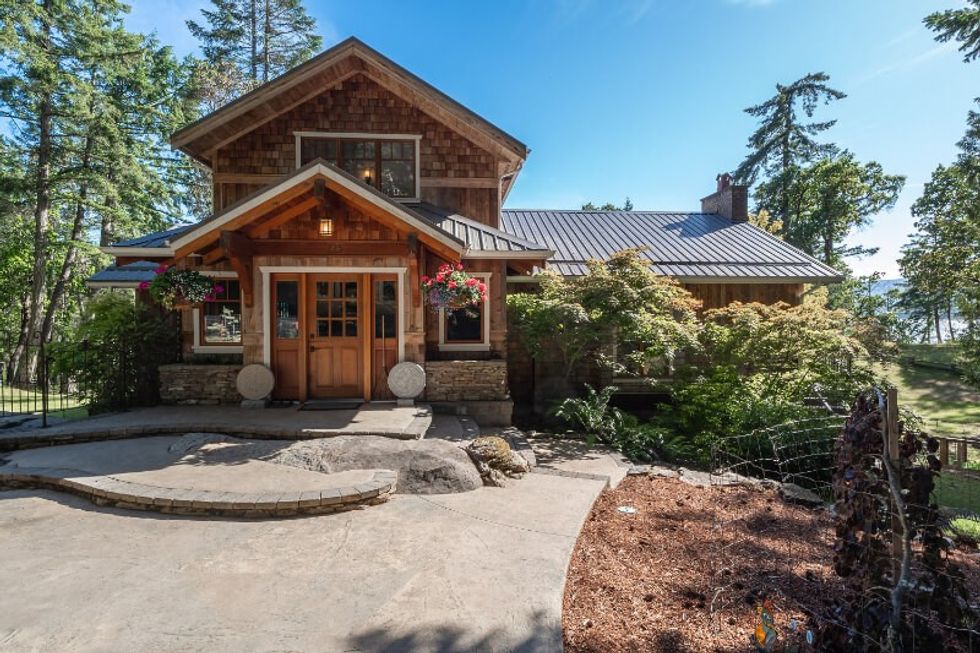
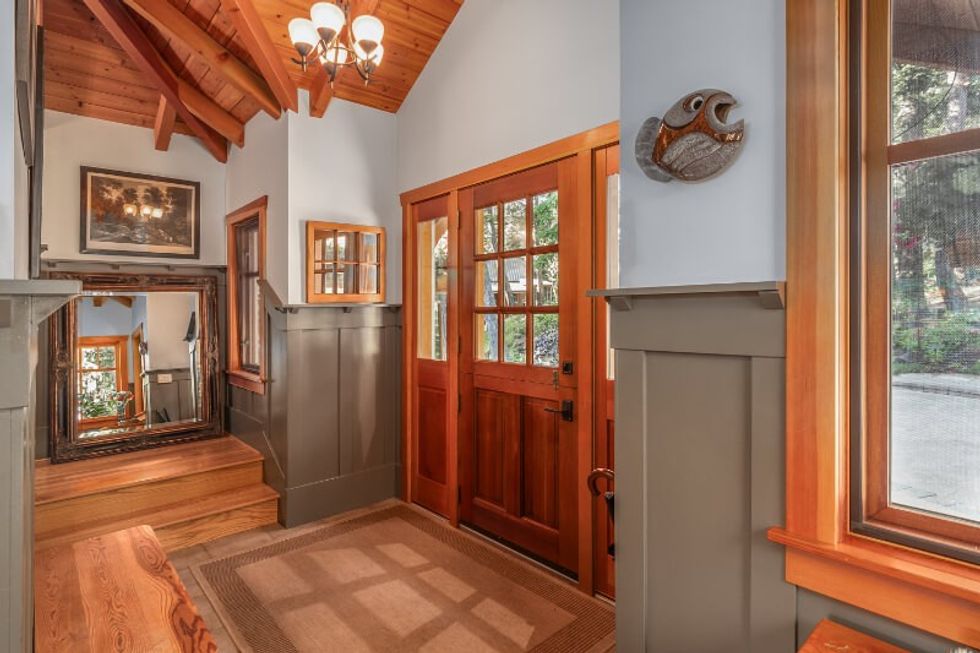
LIVING, KITCHEN, AND DINING
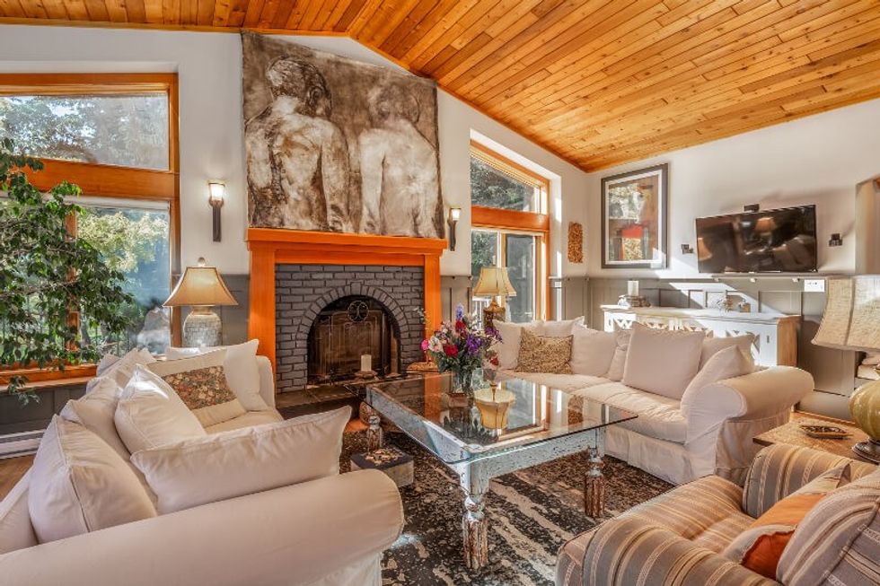
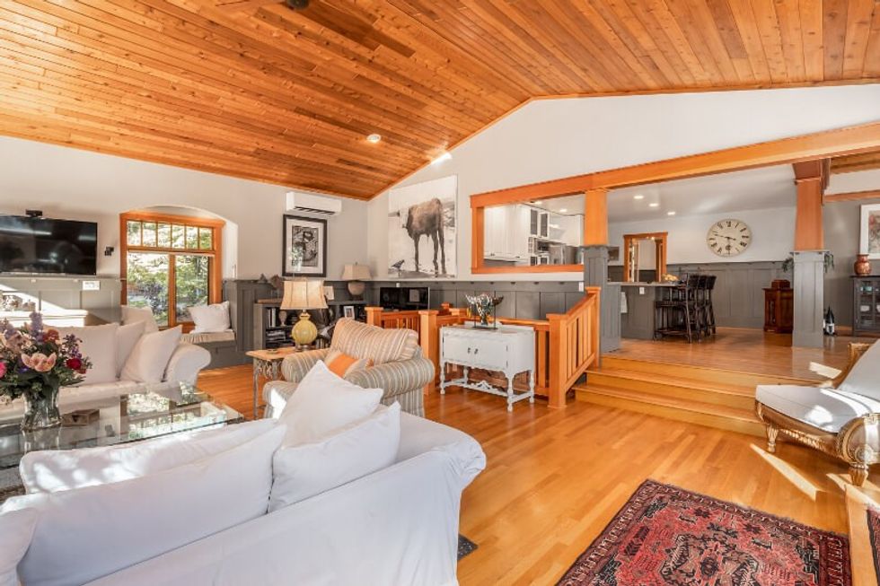
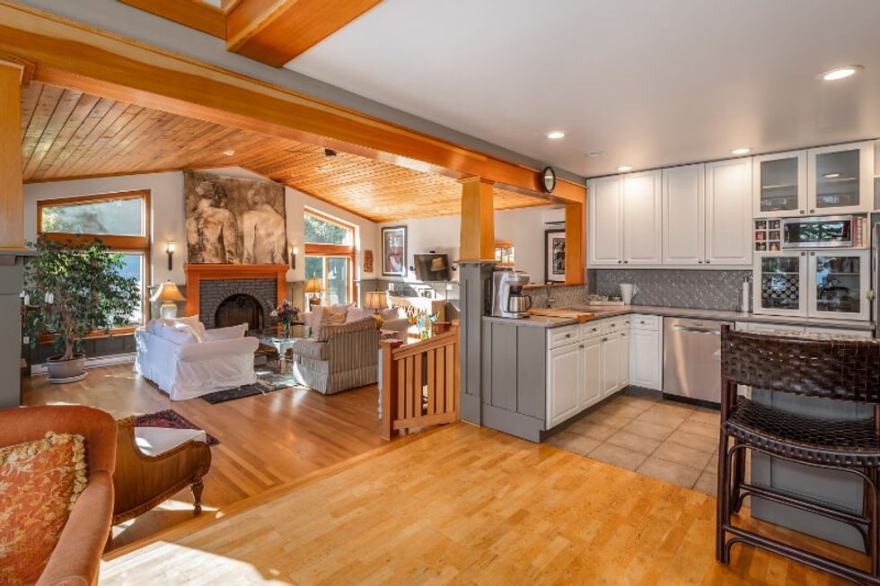
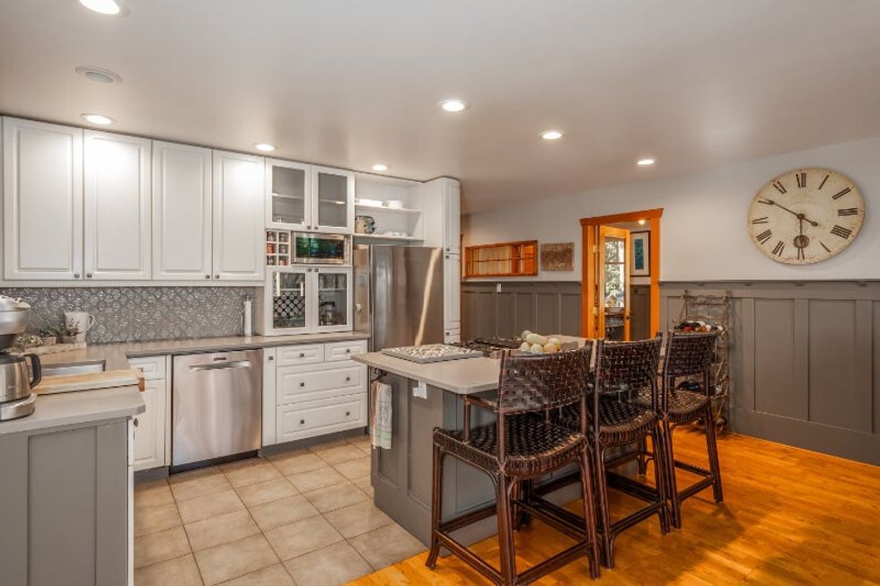
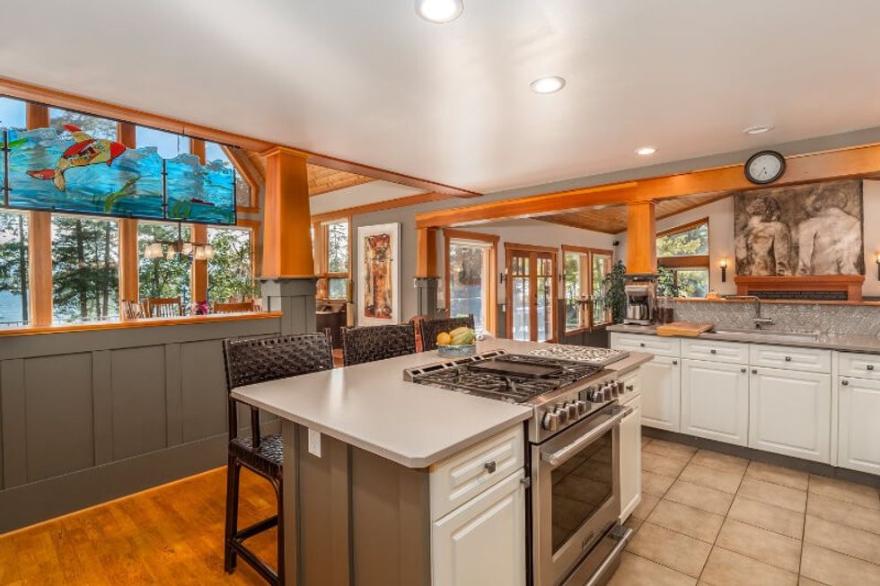
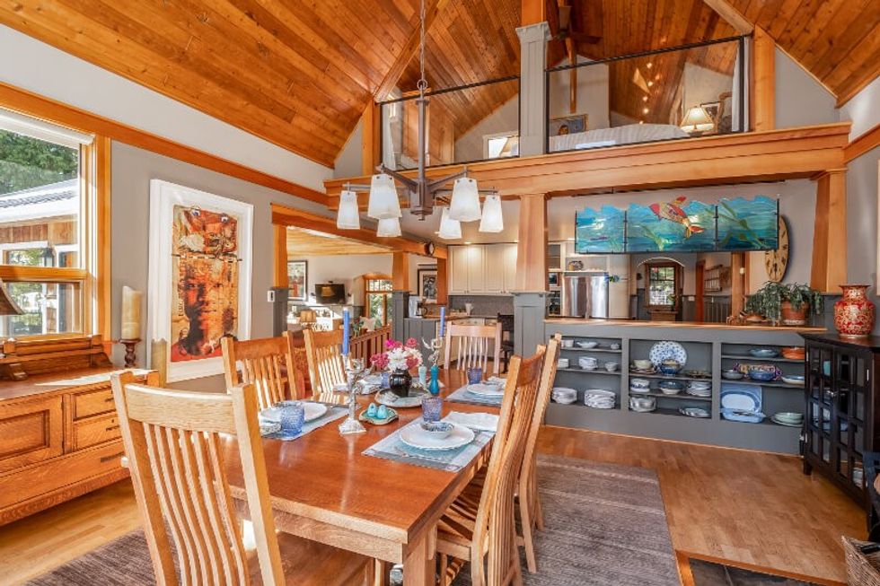
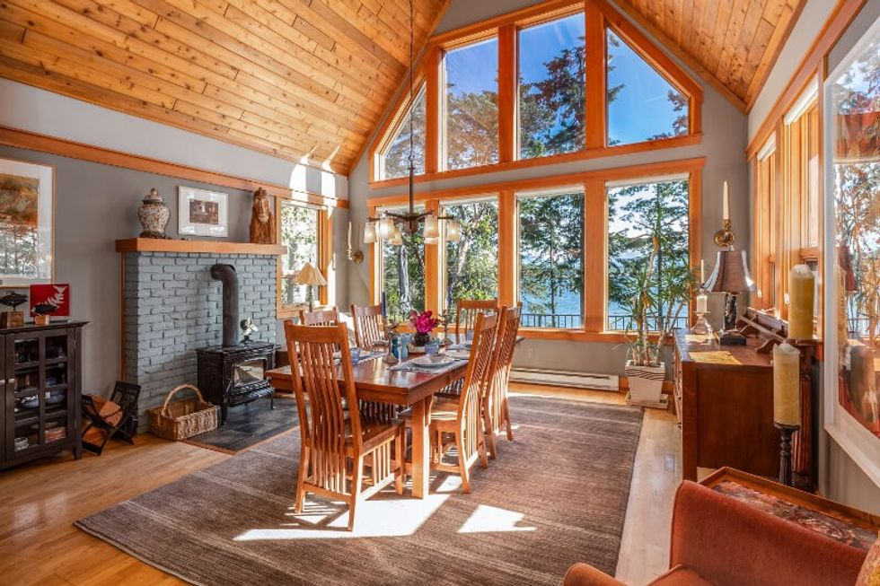
BEDROOMS AND BATHROOMS
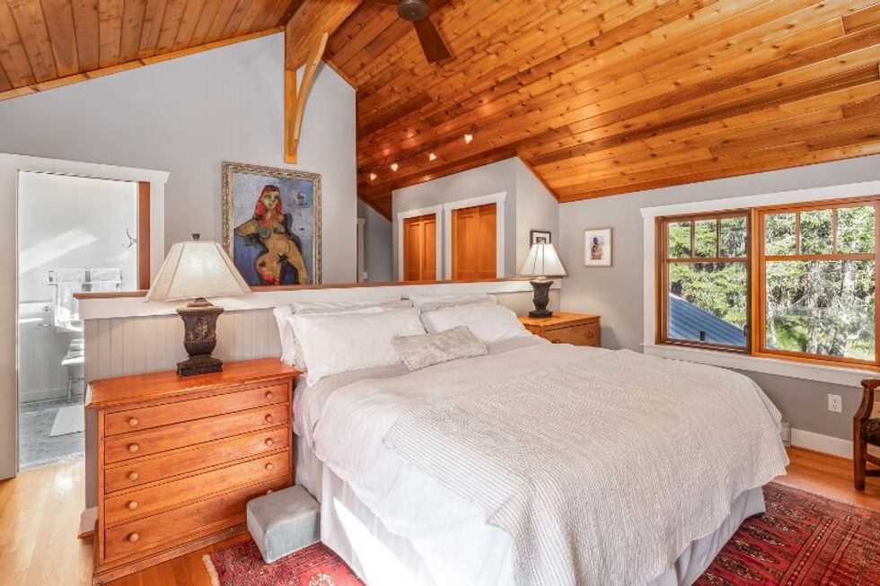
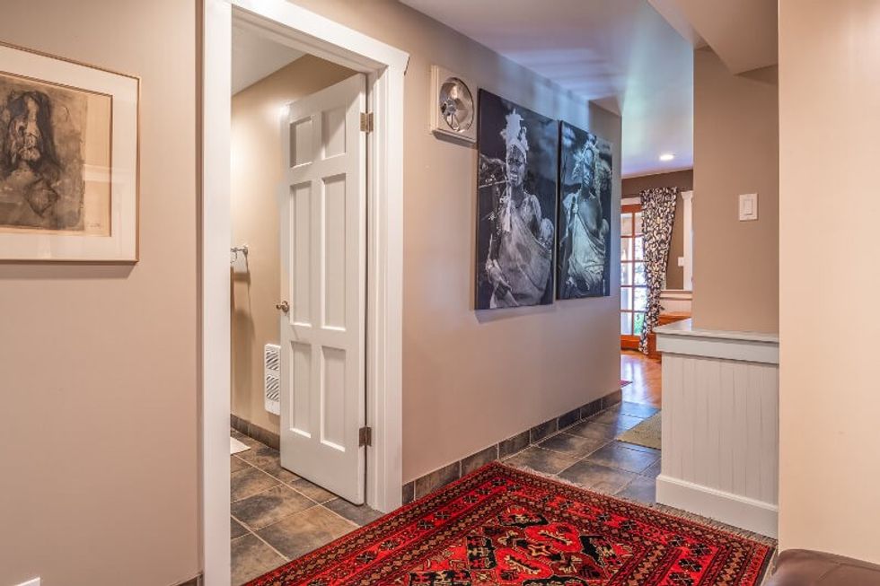
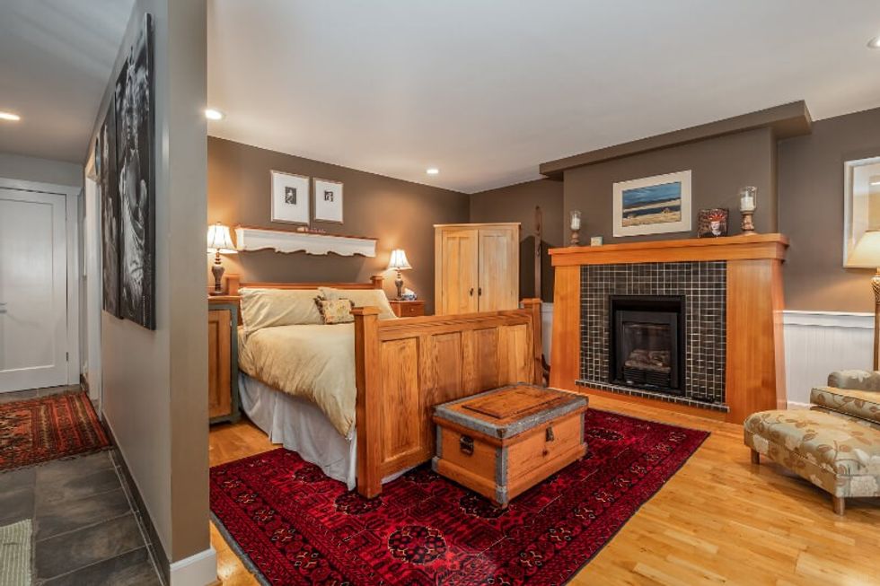
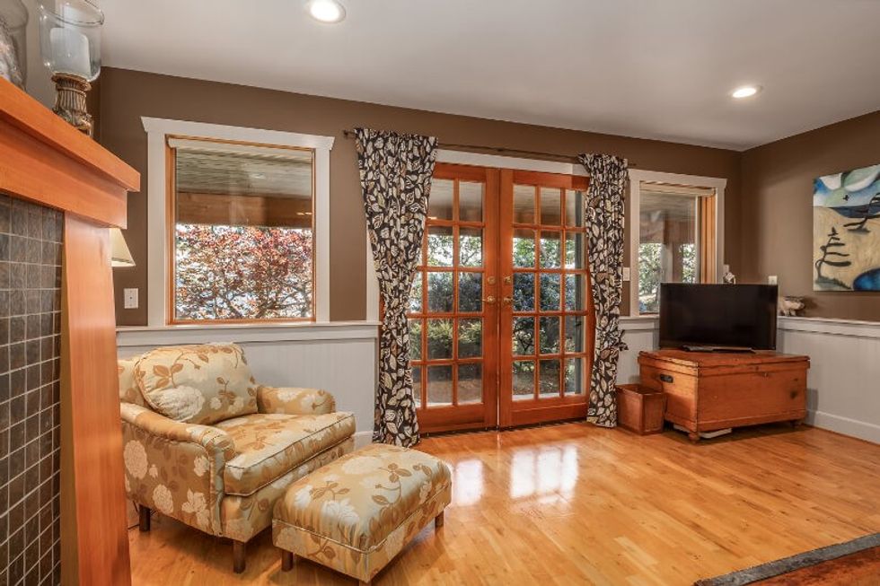
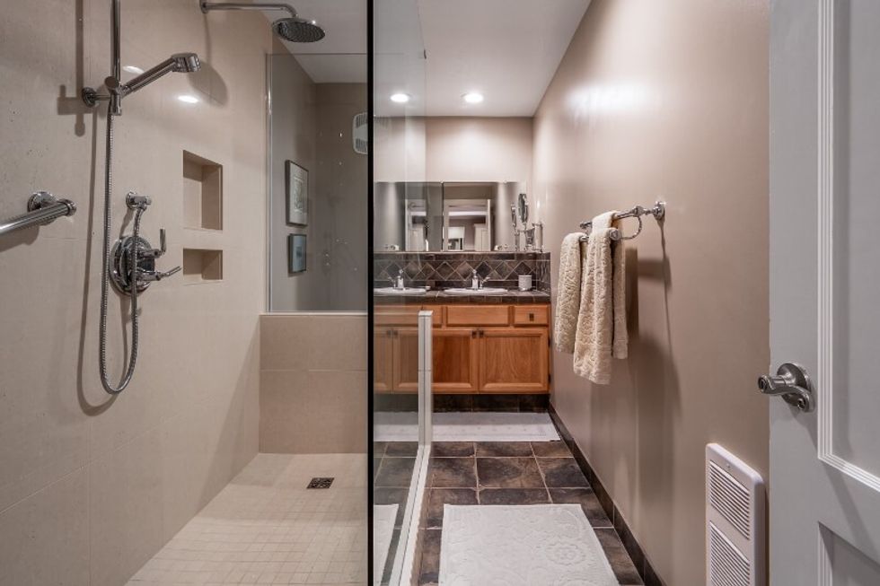
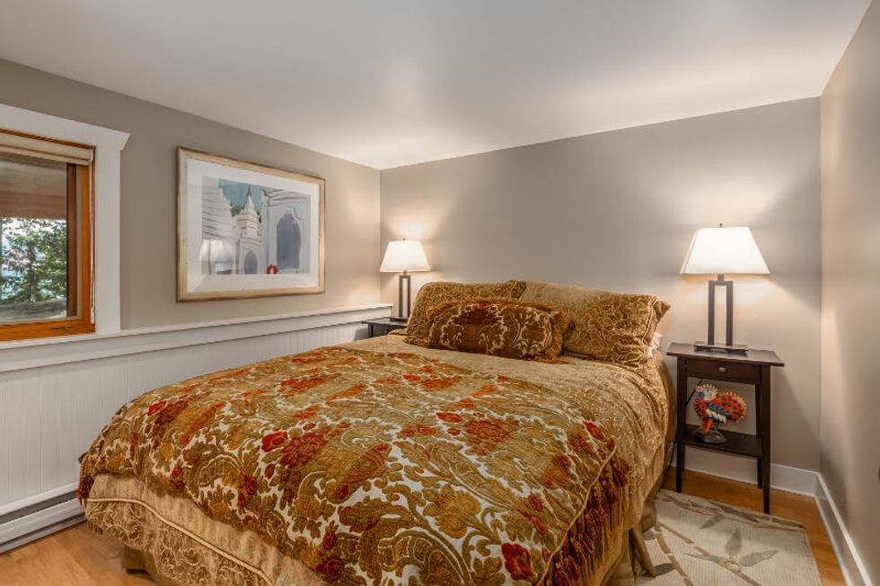
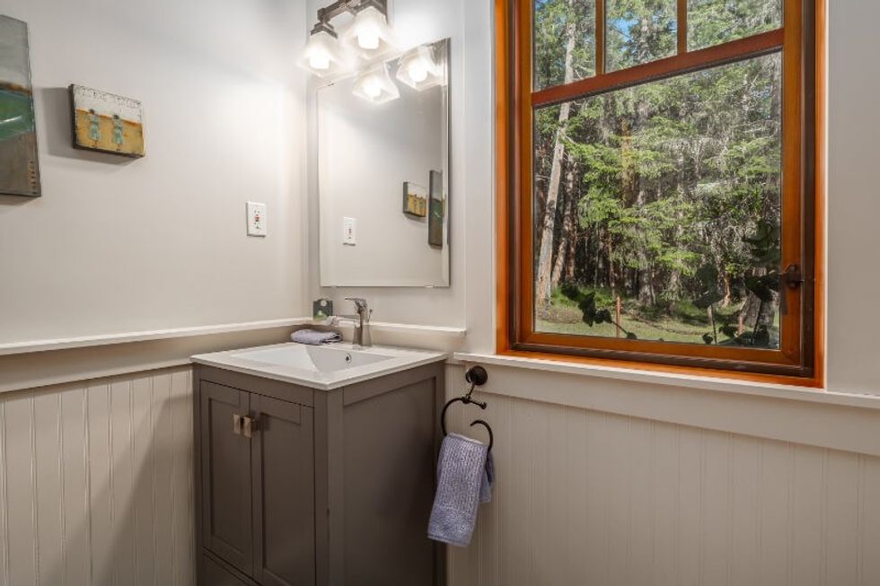
EXTERIOR
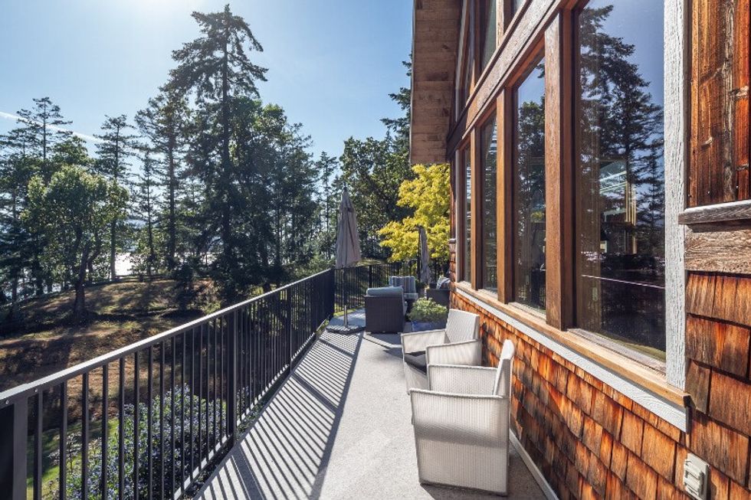
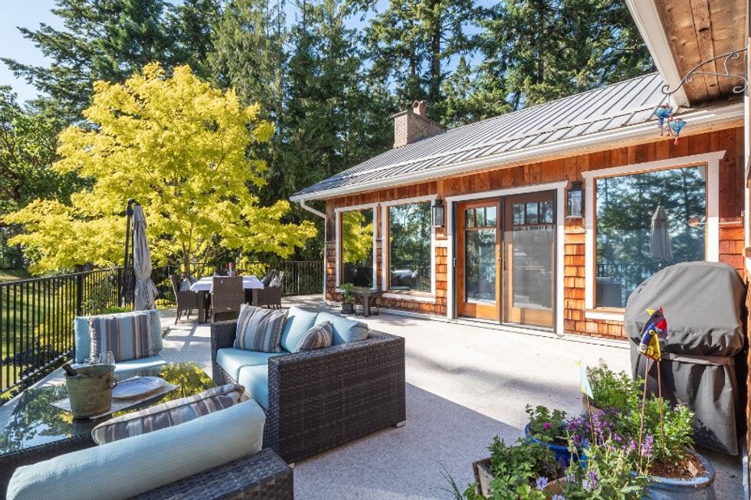
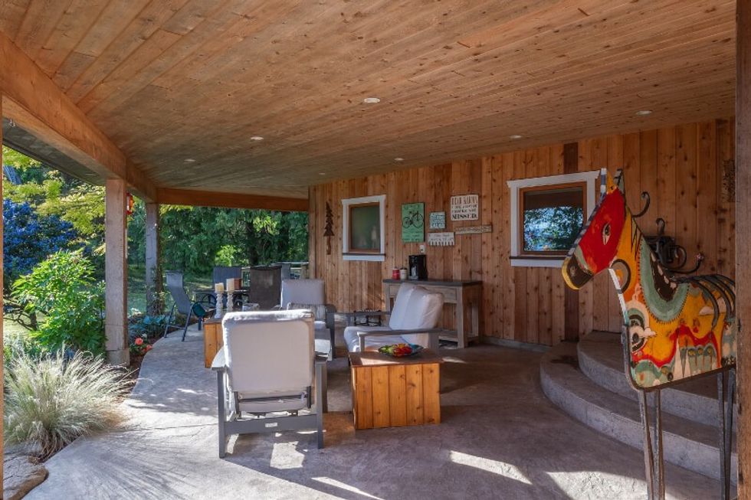
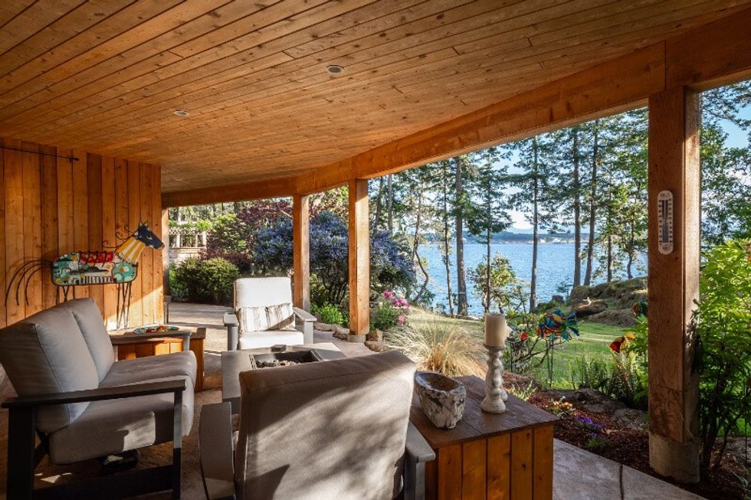
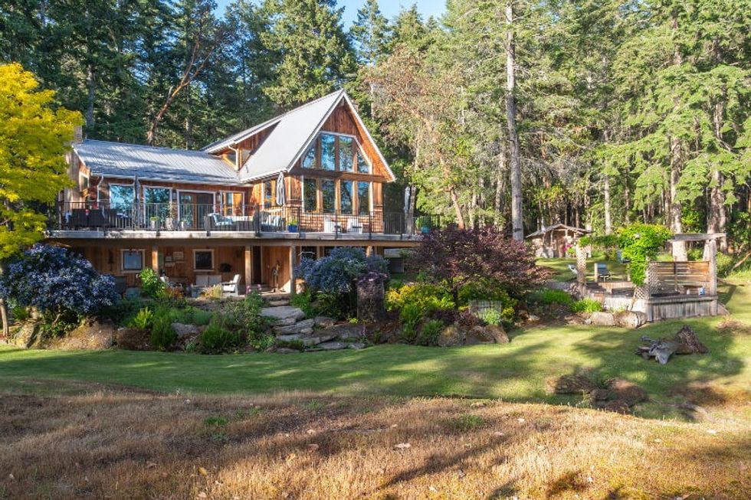
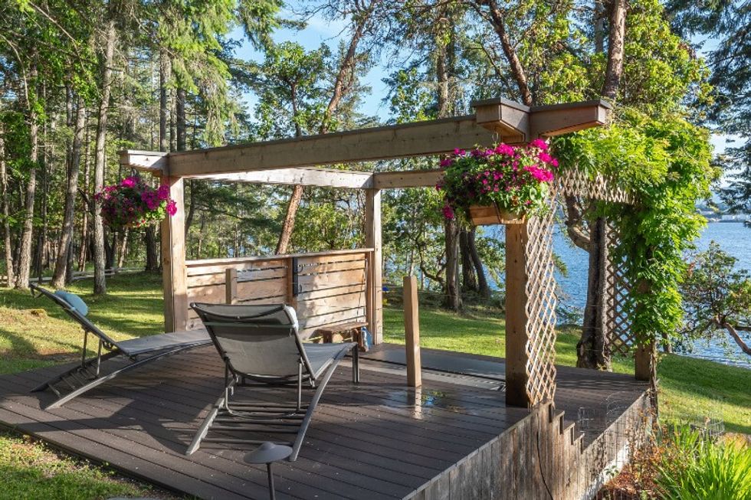
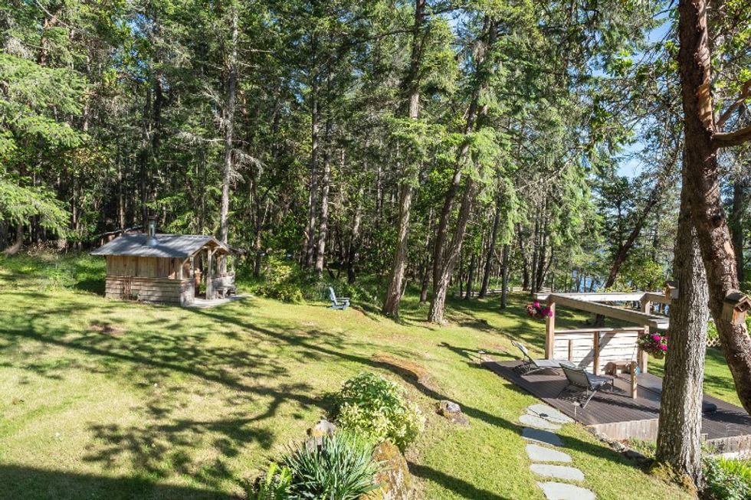
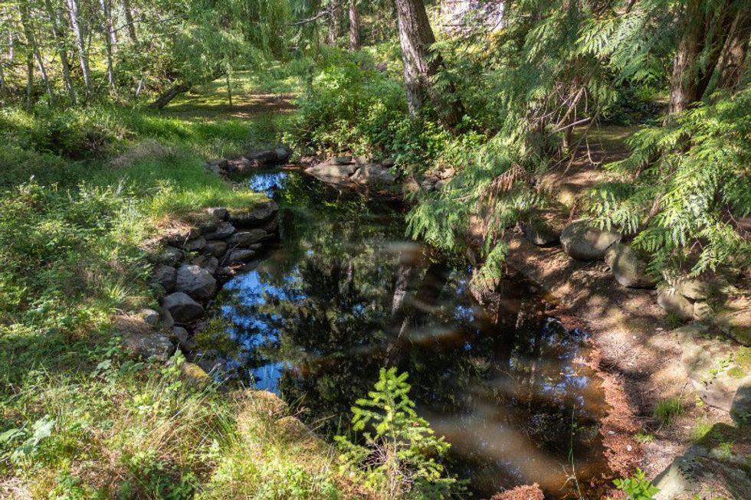
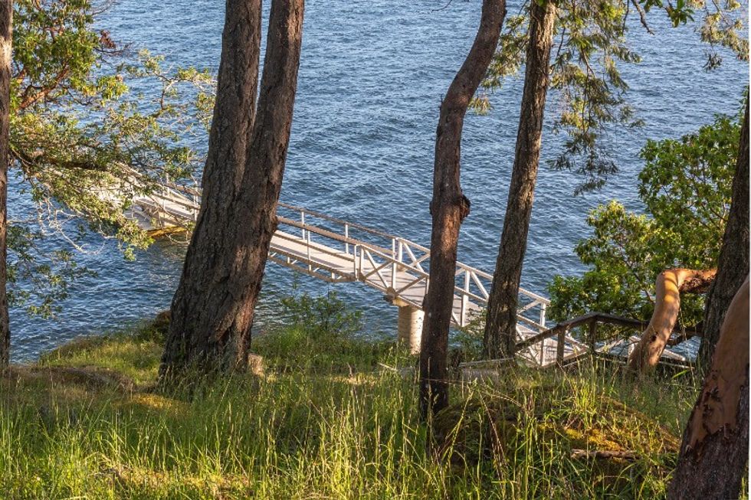
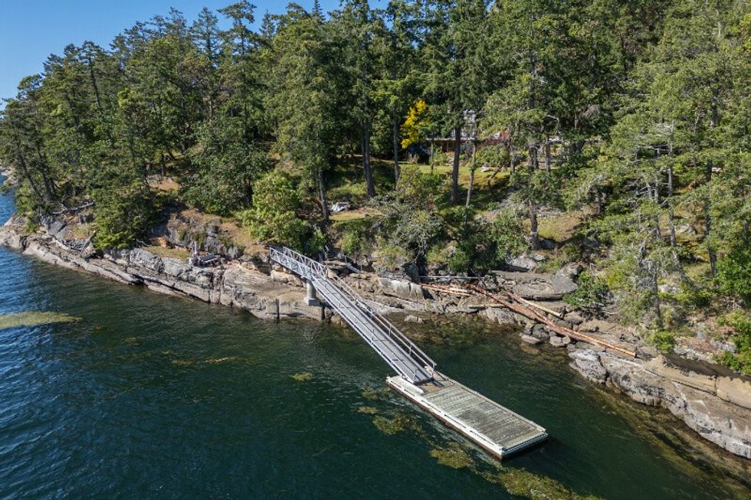
This article was produced in partnership with STOREYS Custom Studio.
