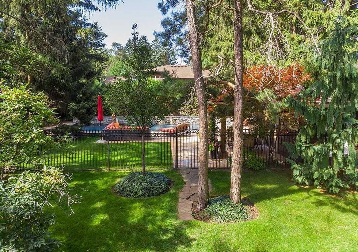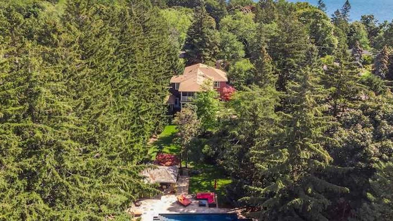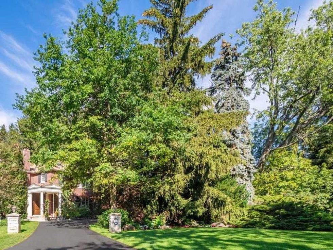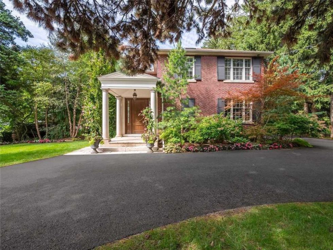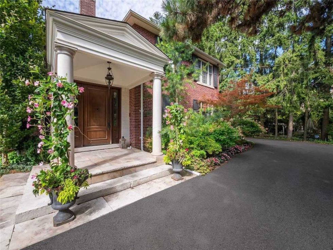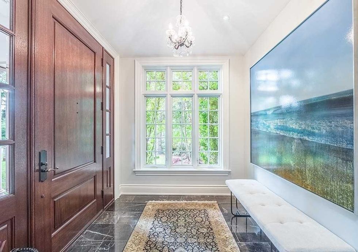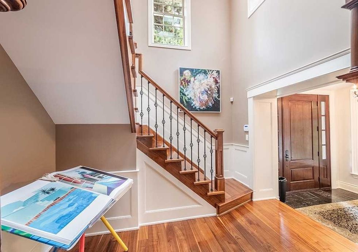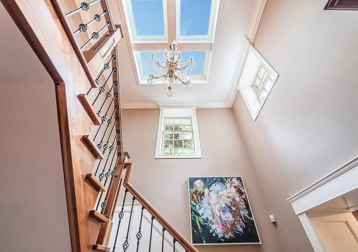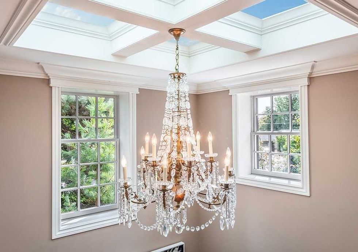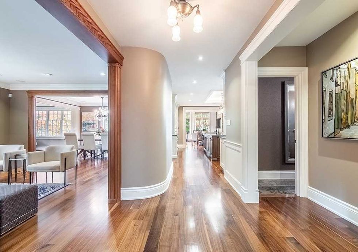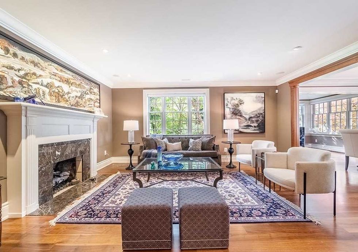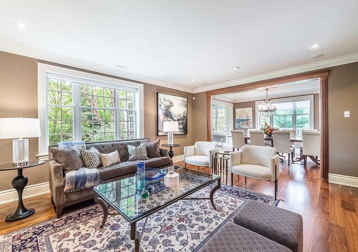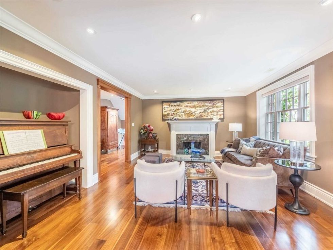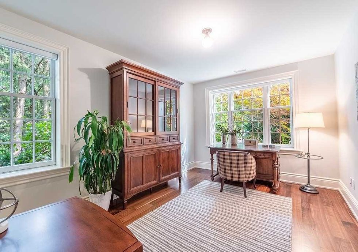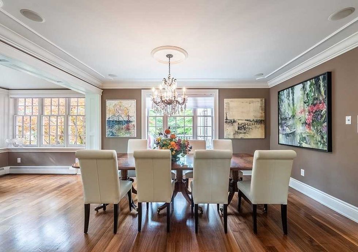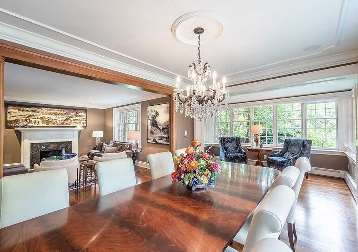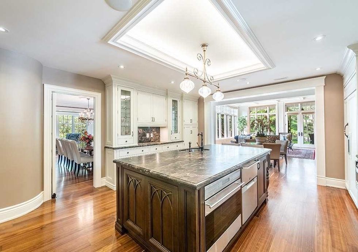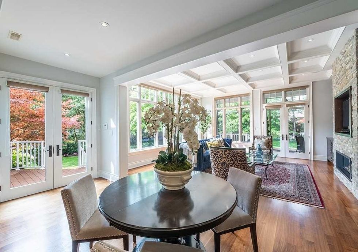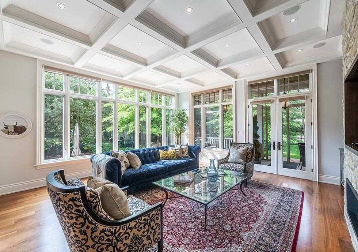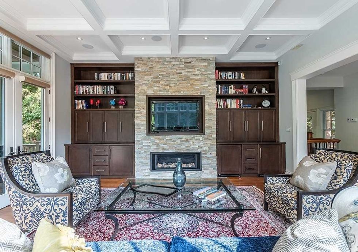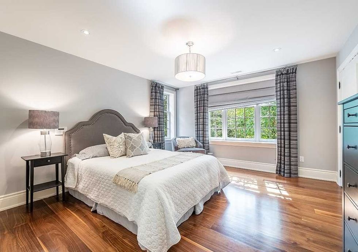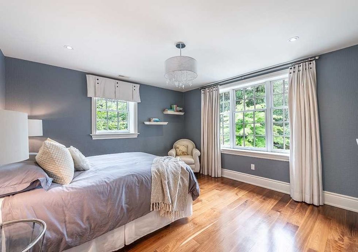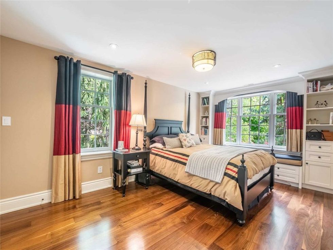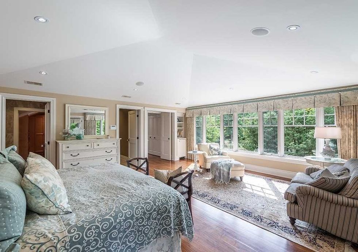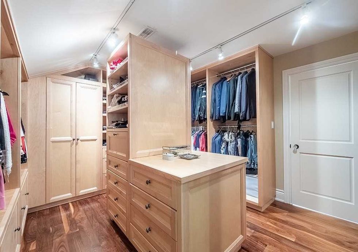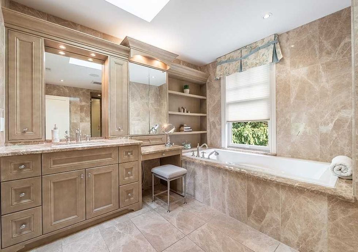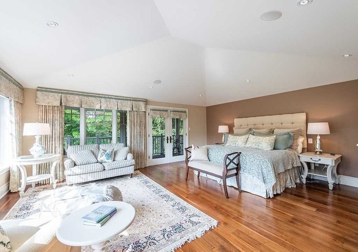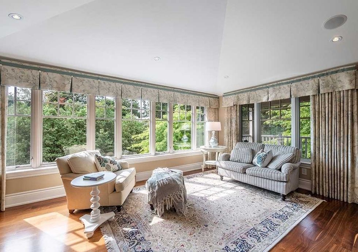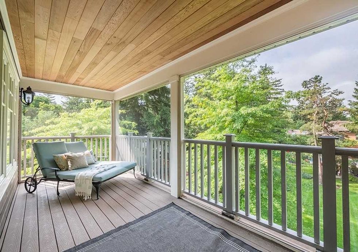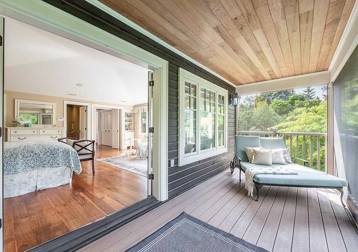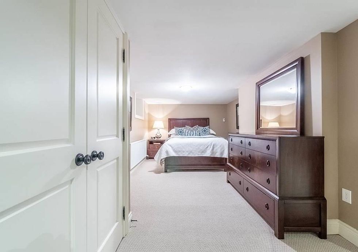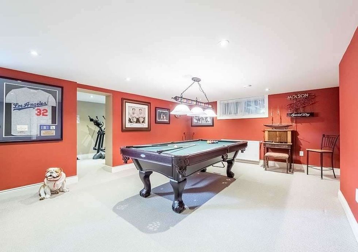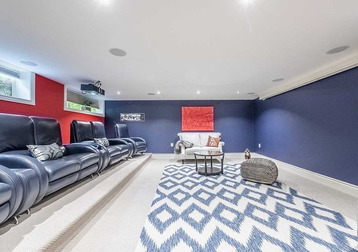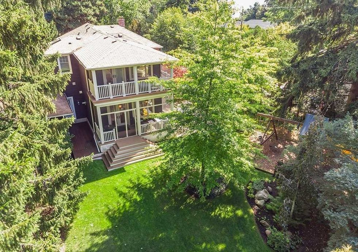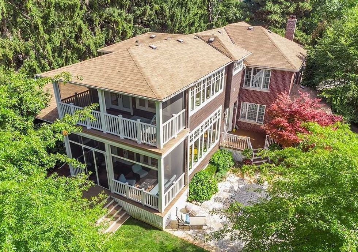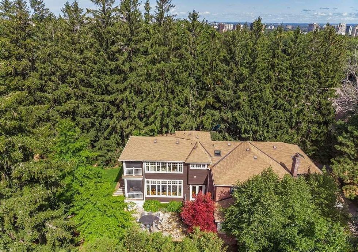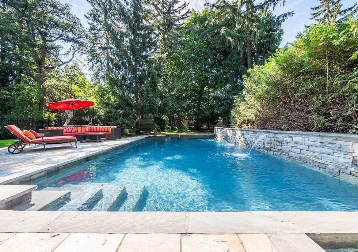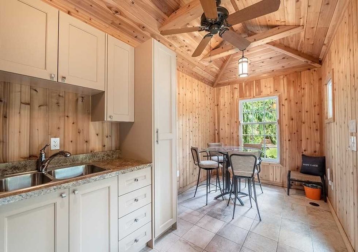This drop-dead gorgeous two-storey semi-detached in Scarborough Village, which hit the market in mid-September, just sold for $2.8 million -- $370,000 less than what it was initially listed for.
Within these tw0-storeys of grandeur at 22 Hill Crescent you'll find impeccable design and remarkable style, all housed on an exceptionally well-landscaped property.
The red brick manor is adorned with white column pillars and shuttered windows that flood the home with an abundance of natural light. Complete with a detached garage with space for up to 12 vehicles, this spacious home has more than enough room for a family to live more than comfortably.
READ: Sold: 3-Storey Riverdale Beauty Sells for $2.9 Million
Inside, the sprawling abode boasts countless lighting fixtures that offer lots of light to help open up the space, a grand fireplace, in addition to a design palette of light walls, dark wood, crown mouldings, and a mix of hardwood and marble floors.
As soon as you step into the foyer, you'll be mesmerized by the soaring cathedral ceiling that features a spacious skylight and a crystal chandelier. The foyer then opens up to the well-planned out ground floor that features formal living and dining rooms and a sleek kitchen with a large marble island that opens up to a family room that walks out to the back porch and offers views of the lush backyard.
On the ground level, there's also a bedroom with a four-piece ensuite that the previous owners used as an office.
Specs:
- Bedrooms: 4
- Bathrooms: 5
- Size: N/A
- Lot Size: 100.00 x 297.50 Feet
- Taxes: $12,762 /yr
- Listed for: $3,200,000
- Sold for: $2,830,000
Upstairs, you'll find the remaining bedrooms, including the large giant master, which has an enviable dressing room and a 'his and hers' bathroom.
In the finished basement, there's space for a large screening room, a gym, an additional bedroom, and even a billiards room.
While out back, you'll find the two-level screened-in porch, so residents can enjoy the serene views any time of year, in addition to an in-ground saltwater pool with a hot tub, and a cabana that's complete with a kitchenette, dryer, and bathroom.
And all of this just 30-minutes east of the Don River, tucked into beautiful Scarborough Village.
EXTERIOR
FOYER
LIVING ROOM
OFFICE
DINING ROOM
KITCHEN
FAMILY ROOM
BEDROOMS
MASTER BEDROOM
BASEMENT
BACKYARD
