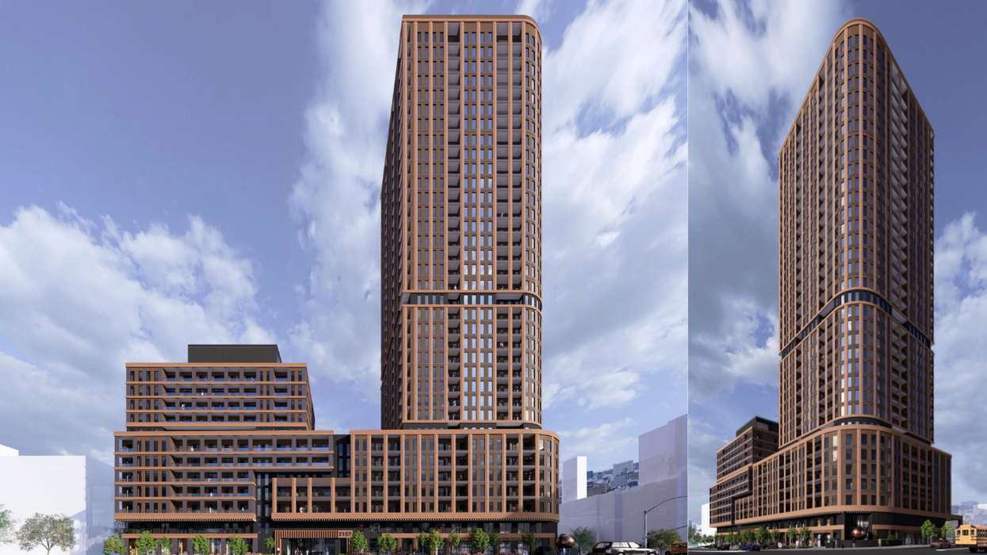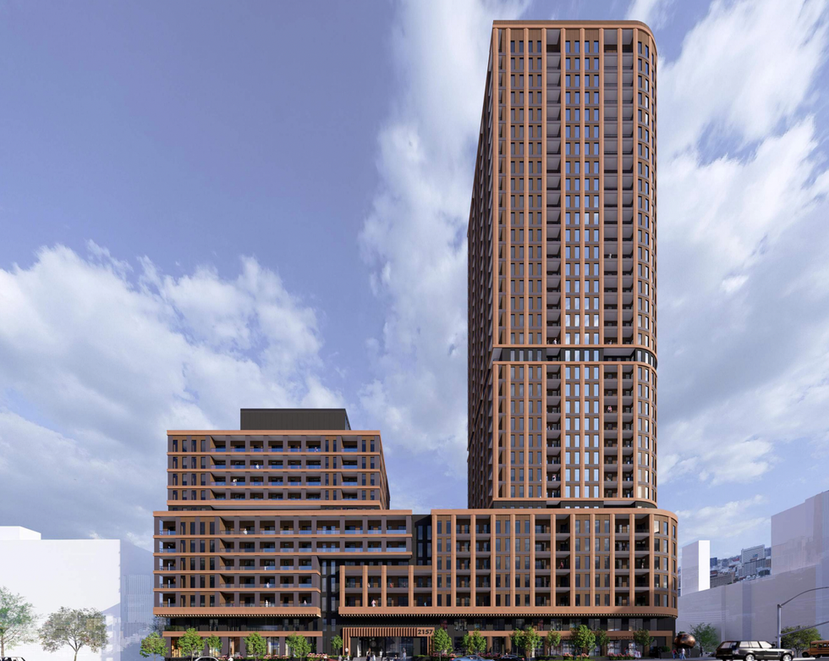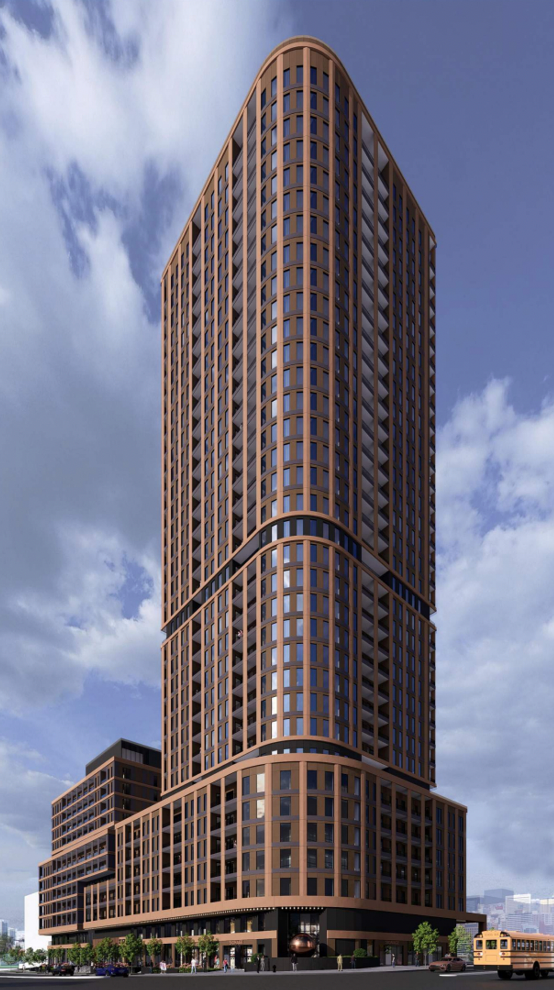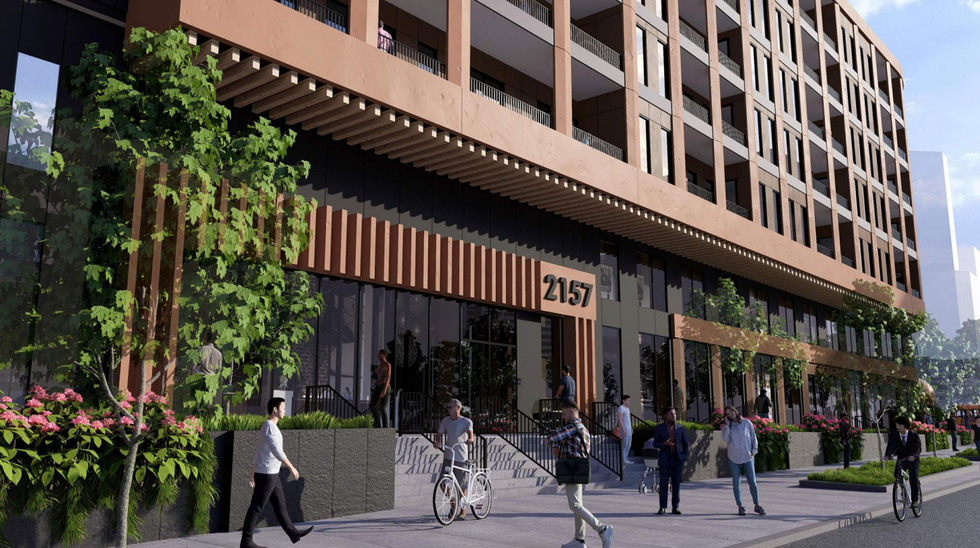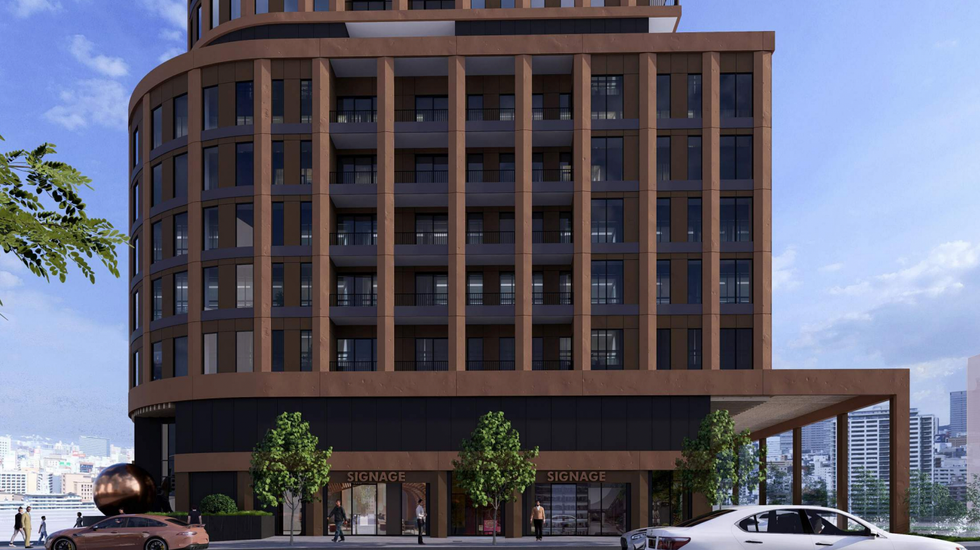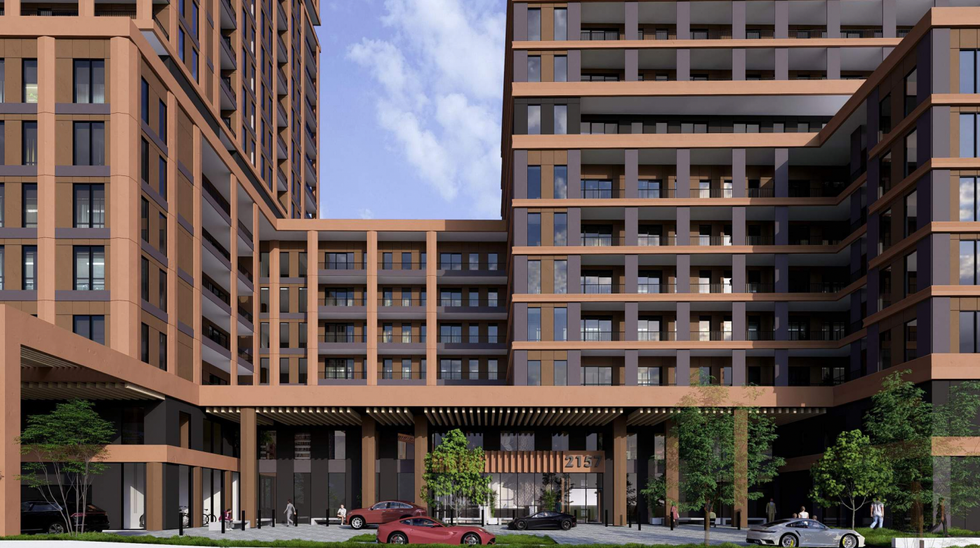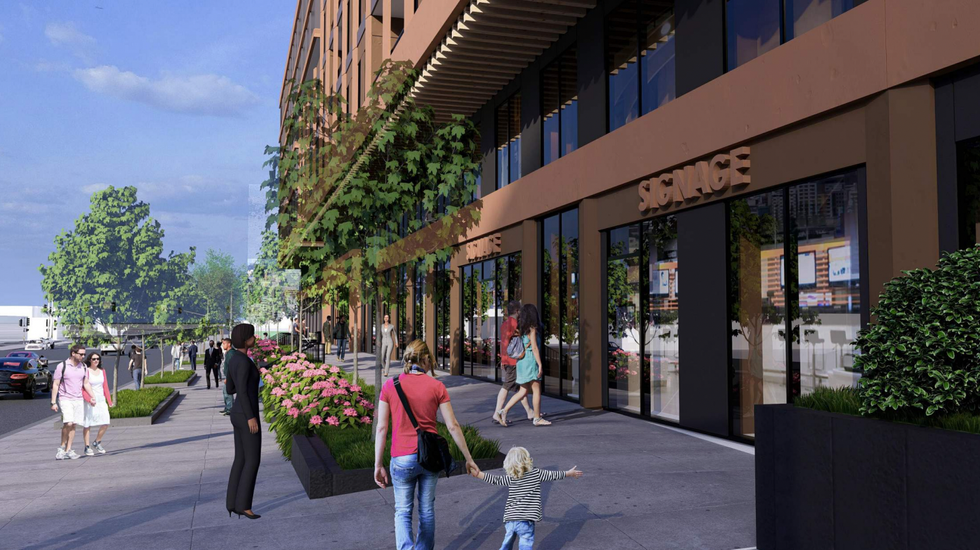A Scarborough housing proposal is moving ahead with a Site Plan Approval (SPA) application that seeks to replace a low-rise commercial plaza with a 34- and 11-storey mixed-use development that would offer 565 new rental units.
According to the planning materials, the SPA follows a September 2023 Zoning By-law Amendment application for a smaller 24- and 21-storey structure, which was approved in April 2024 with amendments that brought the heights up to their current specifications. With the approval came a (“H”) Holding Symbol to be cleared with the successful review of a Functional Servicing Report, Stormwater Management Report, and Methane Gas Study.
The developer filed a Lifting of the (H) application last September, and in December, following feedback from the City, and is resubmitting plans in tandem with the current SPA application.
If approved, this development would deliver hundreds of much-needed rental units within a 10-minute transit ride to Kennedy GO and subway stations. Located at 2157-2183 Lawrence Avenue East on the southeast corner of the Birchmount Road intersection, the development would also be well served by existing infrastructure and amenities along Lawrence Avenue.
Getting into the building itself, the structure would feature a shared six-storey podium from which the 34-storey 'Tower A' and 11-storey 'Tower B' would rise. The design has been crafted by Kirkor Architects, whose renderings reveal a liberal use of brass or brown coloured slabbing on the facade.
At grade, 4,970 sq. ft of retail space would wrap around the corner at Birchmount and Lawrence, while the residential lobby, pet wash, 4,538 sq. ft of indoor amenity space, and a 794-sq.-ft cafe and bistro would be located along Lawrence. The remaining 24,477 sq. ft of amenity space would be found on the mezzanine level and on the seventh floor rooftop patio and amenity level, which would include a 3928-sq.-ft terrace and 2,496 sq. ft of indoor amenity space divided between the two towers.
Across the two towers, the 565 rental units would be comprised of 308 one-bedroom units, 198 two-bedroom units, and 59 three-bedroom units. Available to residents within the three levels of underground parking would also be 235 vehicle parking spaces, including 176 residential spaces and 59 visitor parking spaces, and 425 bicycle spaces, made up of 385 long-term spaces and 40 short-term spaces.
Once complete, the development would be one of the larger towers in the surrounding area, offering a range of new housing options and as well as business and employment opportunities.
