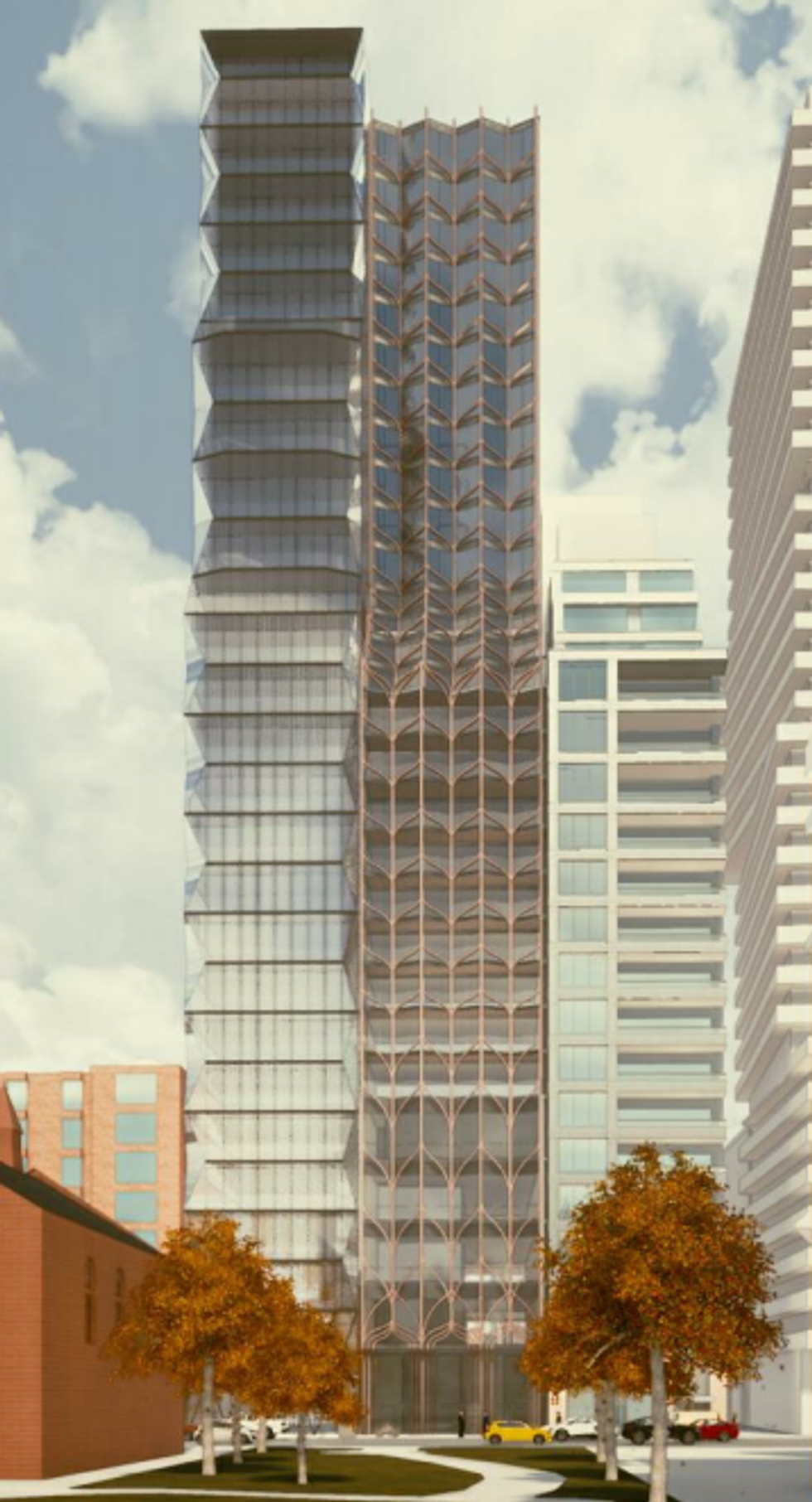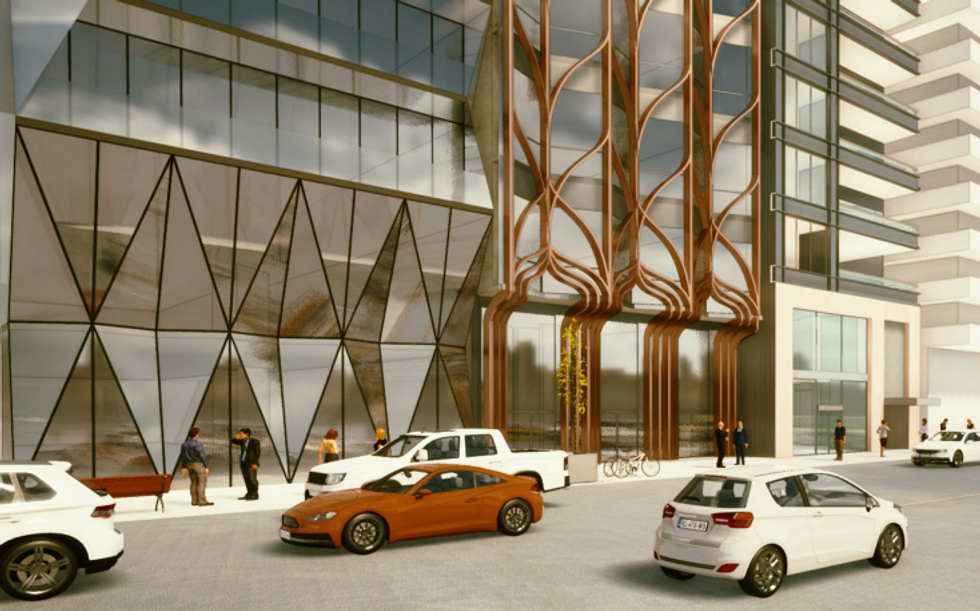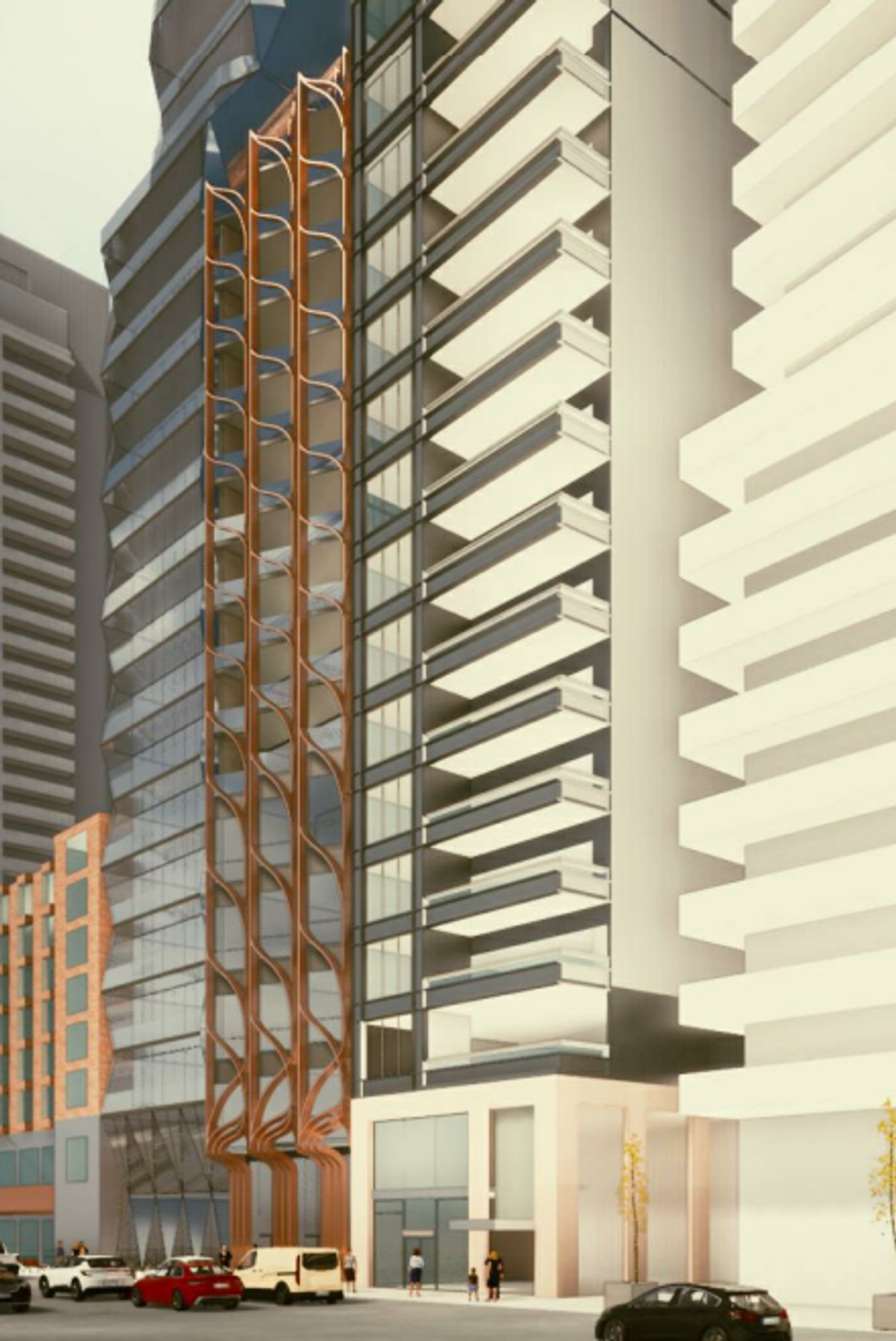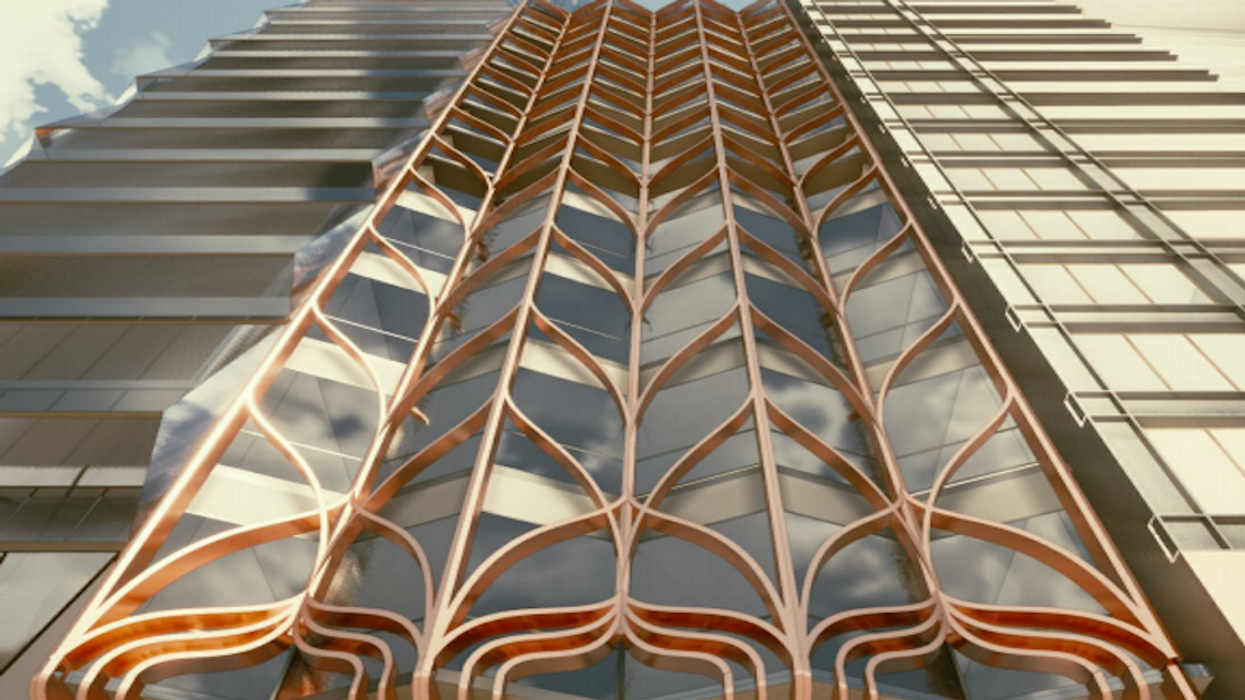Plans are underway to build a narrow, 28-storey mixed-use building on the north side of Bloor Street West between Avenue and Bedford roads.
If completed, the proposed building would be located at 208 Bloor Street West and span 5,728-sq.ft on a narrow and rectangular lot with a 44.2-foot frontage along Bloor with a depth of approximately 130 feet.
Designed by BDP Quadrangle and developed by Plaza Partners, the mixed-use building would incorporate office space on the lower levels and a residential area housing 46 units on the floors above.
The proposed building would replace an existing 9-storey commercial building that houses a two-storey restaurant on the lower levels and office space on the upper levels that currently occupies the site.
READ: Toronto’s Iconic Capitol Theatre to Get Next Act as 14-Storey Condo Building
The building's massing has been designed to respond appropriately to the existing development context and includes a "Canyon form base" that will continue the streetwall established by the neighbouring Museum
House building at 206 Bloor Street West.
According to the project's planning rationale, this will "contribute to
visual cohesion and a pleasant pedestrian environment."
The proposed development’s distinctive architectural approach and high-quality materials will create visual interest and reinforce the unique character of this section of Bloor Street West, to further transform the site and contribute to the ongoing evolution of one of Toronto’s most iconic streets.

Above streetwall height, a series of stepbacks are proposed from Bloor Street West to define the base and preserve the skyview and sunlight on the public realm.
The rear of the building has also been massed and sculpted to achieve an appropriate fit within the existing and planned context.
The slim tower’s small floorplate (270 m² above the 20th floor) will minimize the proposal’s impact on adjacent streets and properties and will contribute to an attractive and elegant skyline.

If approved, the narrow tower would contain 12,835-sqs.ft of office space and 46 condos for a total of 97,779-sq.ft of gross floor area.
The ground floor would be shared by lobbies for the office and residential portions of the building, along with a parcel room and service areas.
Above, floors two to four would be occupied by offices, with the residential component constructed between levels six to 28. Of the 46 proposed units, the breakdown would include 41 two-bedroom and five three-bedroom suites, with unit sizes averaging from 1,603 and 1,621-sq.ft, respectively.
The tower would also house both indoor and outdoor amenity spaces on the fifth floor. Two exterior amenity spaces are proposed, with one located at the front and one at the rear of the building – each adjoining a central interior amenity space.
One of the exterior amenity terraces will feature a view of Bloor Street West, and the other will look to the north and the shops of the Annex.
Residents will also have access to private balconies that face north or south.

The building would also house one level of parking below grade with room for 12 parking spaces that are accessible via a car elevator at the rear of the
building.
There would also be 45 long-term and 11 short-term bicycle parking spaces for both residential and office uses.





















